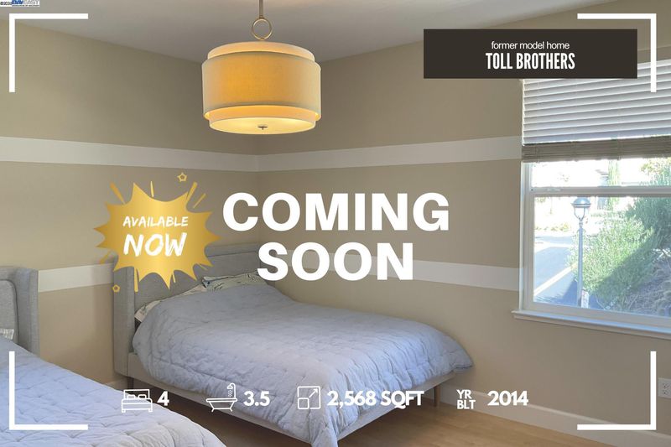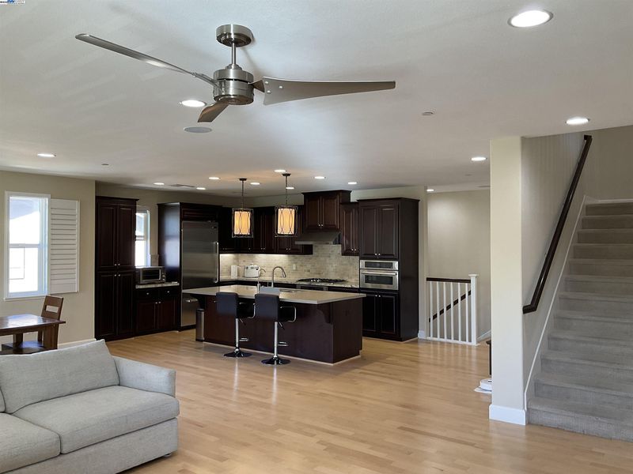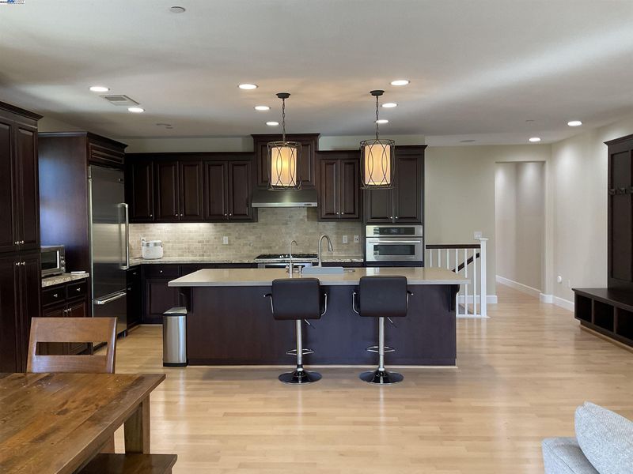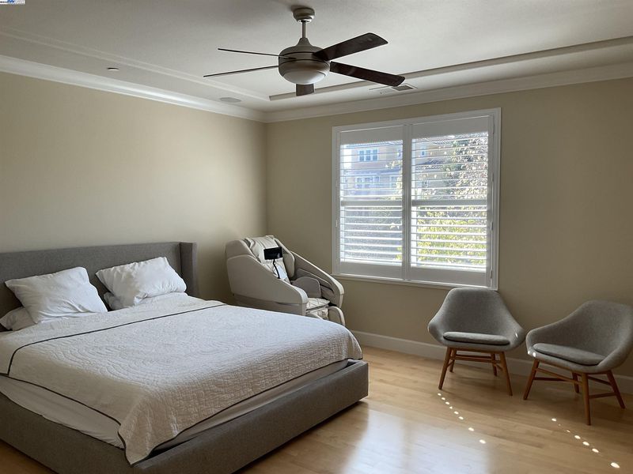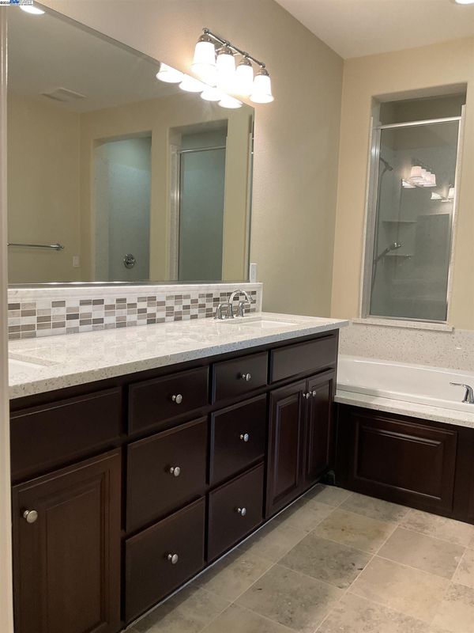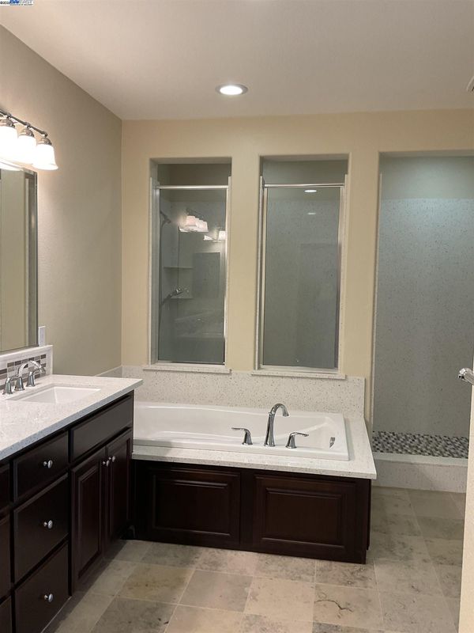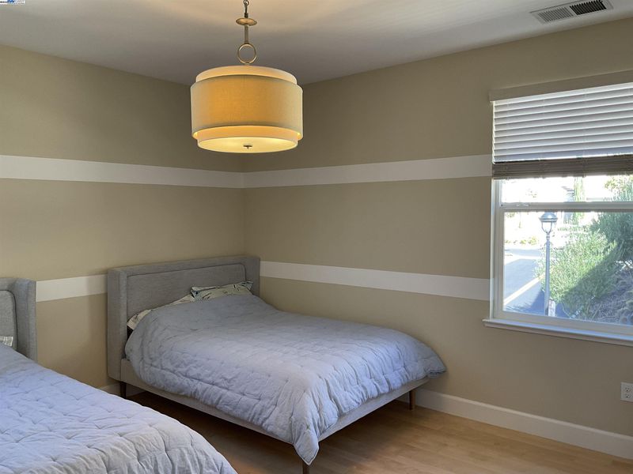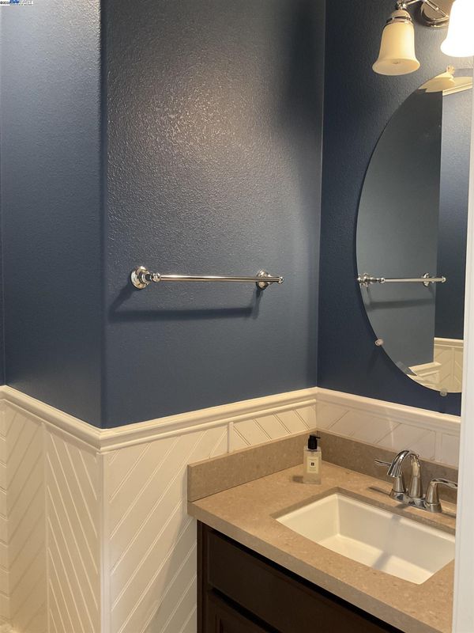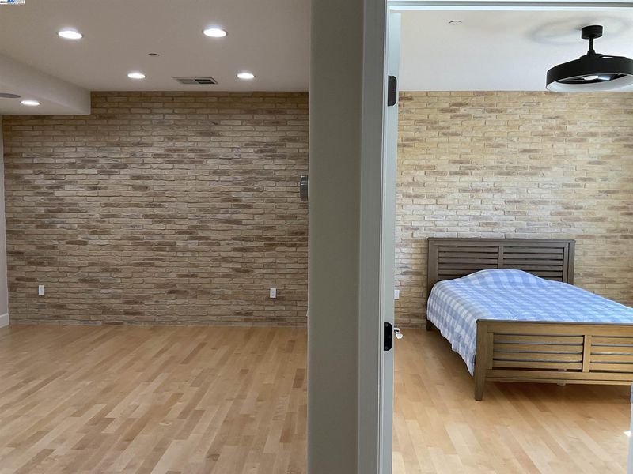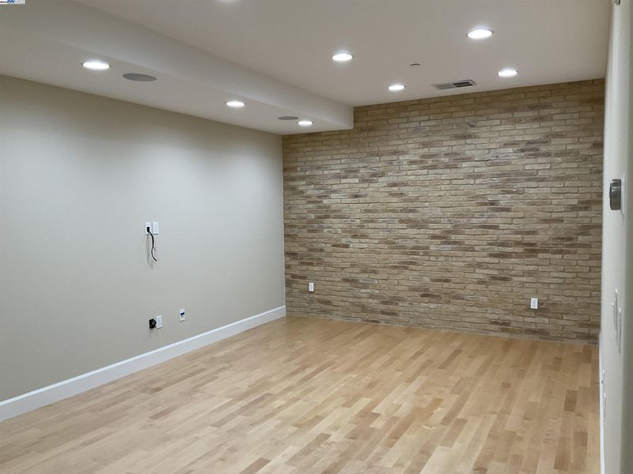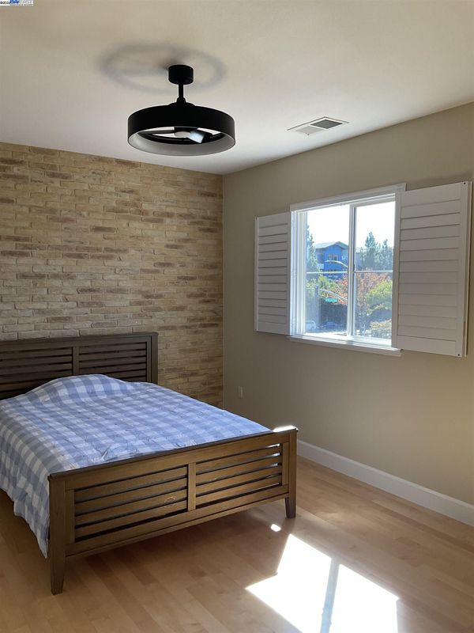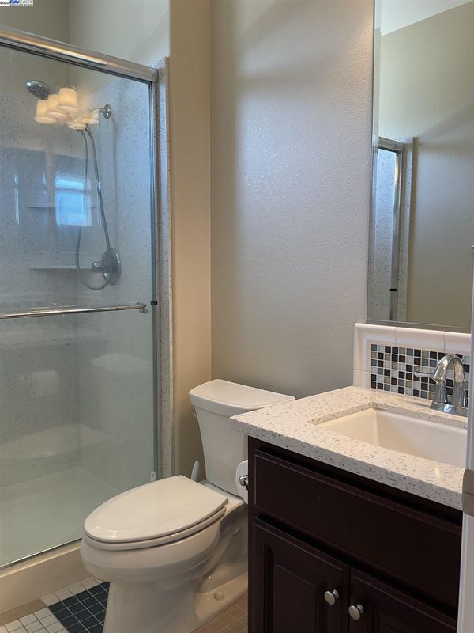
$1,280,000
2,568
SQ FT
$498
SQ/FT
3231 Central Pkwy
@ Lee Thompson - Dublin Ranch, Dublin
- 4 Bed
- 3.5 (3/1) Bath
- 2 Park
- 2,568 sqft
- Dublin
-

Welcome to this beautifully maintained west-facing townhouse-style condo, a FORMER TOLL BROTHERS MODEL HOME showcasing premium upgrades & designer finishes throughout. Imagine a home where comfort & versatility are woven into every corner. With living areas & three bedrooms all on a SINGLE LEVEL, this space offers the rare convenience that many desire. Picture a fourth bedroom/guest suite on the upper level that goes beyond the ordinary—a complete in-law unit, complete with its own living room/loft with a full bathroom. The loft that beckons with endless possibilities. Whether you envision it as a serene secondary living room, a cozy movie room, an energizing exercise space, or a productive office, this multifunctional area is designed to adapt to your lifestyle. The entire house is sun-drenched with abundant natural light year-round, creating a warm and inviting atmosphere. Located within walking distance of all three top-rated schools — Kolb Elementary, Fallon Middle, & Emerald High School. Embrace the beauty of a resort-style community that offers a vibrant clubhouse and serene parks, all while providing seamless access to highways, BART, and ACE Train services to the South Bay. This extraordinary layout is a rare gem you won’t find often.
- Current Status
- Active - Coming Soon
- Original Price
- $1,280,000
- List Price
- $1,280,000
- On Market Date
- Oct 24, 2025
- Property Type
- Condominium
- D/N/S
- Dublin Ranch
- Zip Code
- 94568
- MLS ID
- 41115778
- APN
- 98510374
- Year Built
- 2014
- Stories in Building
- 2
- Possession
- Close Of Escrow, Upon Completion
- Data Source
- MAXEBRDI
- Origin MLS System
- BAY EAST
Harold William Kolb
Public K-5
Students: 735 Distance: 0.2mi
Eleanor Murray Fallon School
Public 6-8 Elementary
Students: 1557 Distance: 0.6mi
John Green Elementary School
Public K-5 Elementary, Core Knowledge
Students: 859 Distance: 0.6mi
Cottonwood Creek
Public K-8
Students: 813 Distance: 0.7mi
J. M. Amador Elementary
Public K-5
Students: 839 Distance: 1.0mi
Henry P. Mohr Elementary School
Public K-5 Elementary
Students: 683 Distance: 1.1mi
- Bed
- 4
- Bath
- 3.5 (3/1)
- Parking
- 2
- Attached, Side By Side, Garage Door Opener
- SQ FT
- 2,568
- SQ FT Source
- Public Records
- Pool Info
- None, Community
- Kitchen
- Dishwasher, Gas Range, Plumbed For Ice Maker, Microwave, Oven, Range, Refrigerator, Dryer, Washer, Water Filter System, Gas Water Heater, Water Softener, Tankless Water Heater, Breakfast Bar, Counter - Solid Surface, Stone Counters, Eat-in Kitchen, Disposal, Gas Range/Cooktop, Ice Maker Hookup, Kitchen Island, Oven Built-in, Range/Oven Built-in
- Cooling
- Ceiling Fan(s), Central Air
- Disclosures
- Disclosure Package Avail
- Entry Level
- 1
- Exterior Details
- Balcony, No Yard
- Flooring
- Tile, Carpet, Wood
- Foundation
- Fire Place
- None
- Heating
- Gravity, Forced Air
- Laundry
- 220 Volt Outlet, Dryer, Gas Dryer Hookup, Laundry Room, Washer, Cabinets, Electric
- Main Level
- Main Entry
- Possession
- Close Of Escrow, Upon Completion
- Architectural Style
- Contemporary
- Construction Status
- Existing
- Additional Miscellaneous Features
- Balcony, No Yard
- Location
- Corner Lot, Premium Lot, Other
- Roof
- Tile
- Water and Sewer
- Public
- Fee
- $501
MLS and other Information regarding properties for sale as shown in Theo have been obtained from various sources such as sellers, public records, agents and other third parties. This information may relate to the condition of the property, permitted or unpermitted uses, zoning, square footage, lot size/acreage or other matters affecting value or desirability. Unless otherwise indicated in writing, neither brokers, agents nor Theo have verified, or will verify, such information. If any such information is important to buyer in determining whether to buy, the price to pay or intended use of the property, buyer is urged to conduct their own investigation with qualified professionals, satisfy themselves with respect to that information, and to rely solely on the results of that investigation.
School data provided by GreatSchools. School service boundaries are intended to be used as reference only. To verify enrollment eligibility for a property, contact the school directly.
