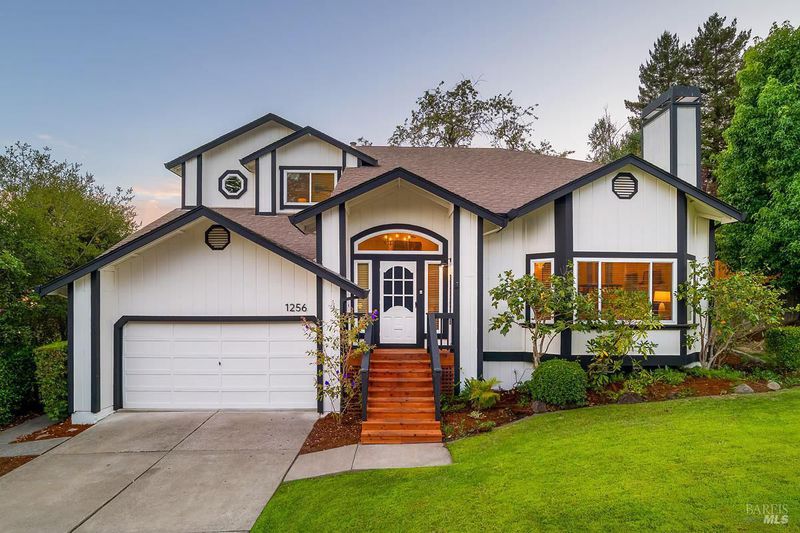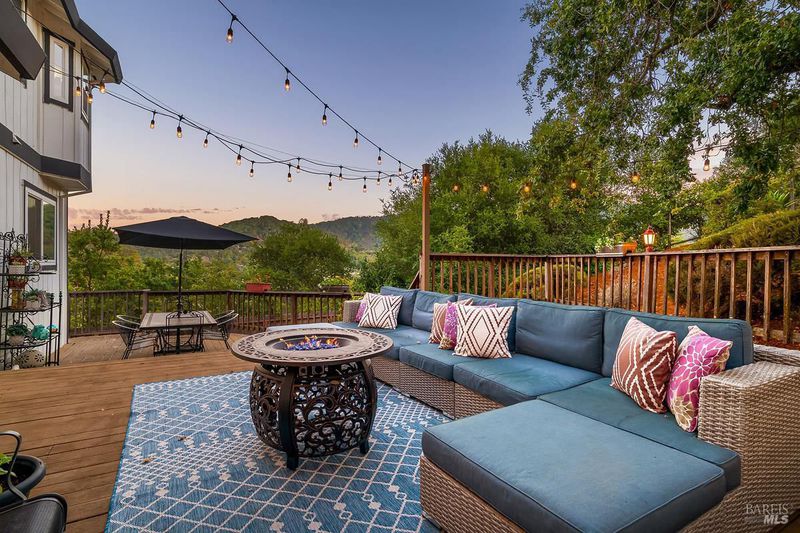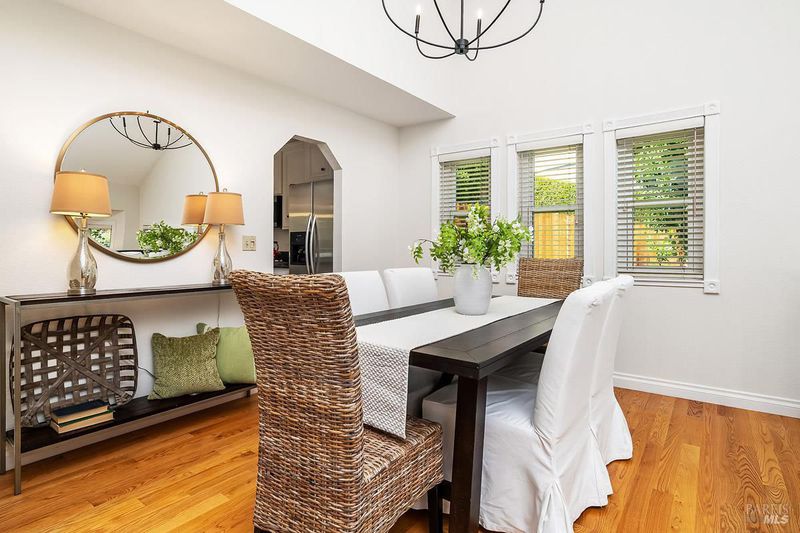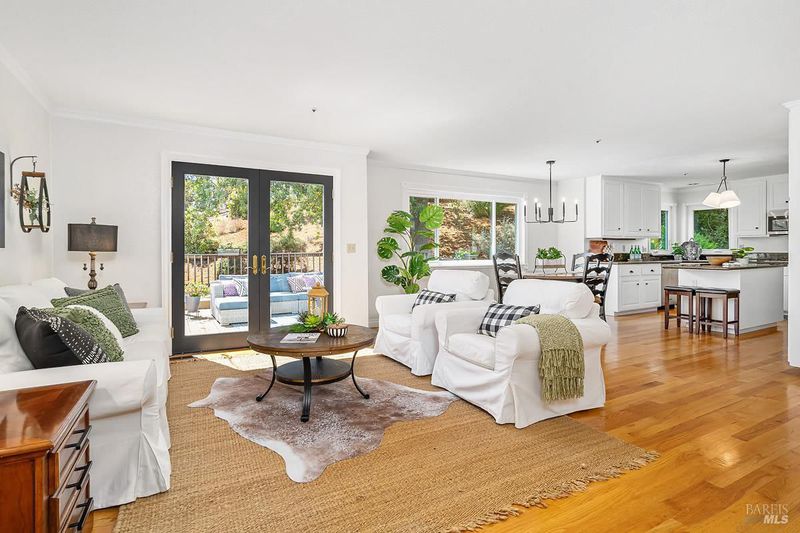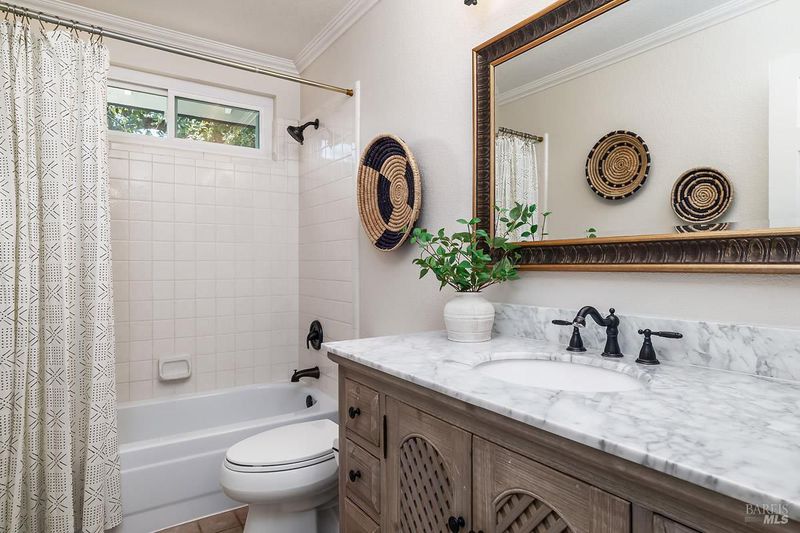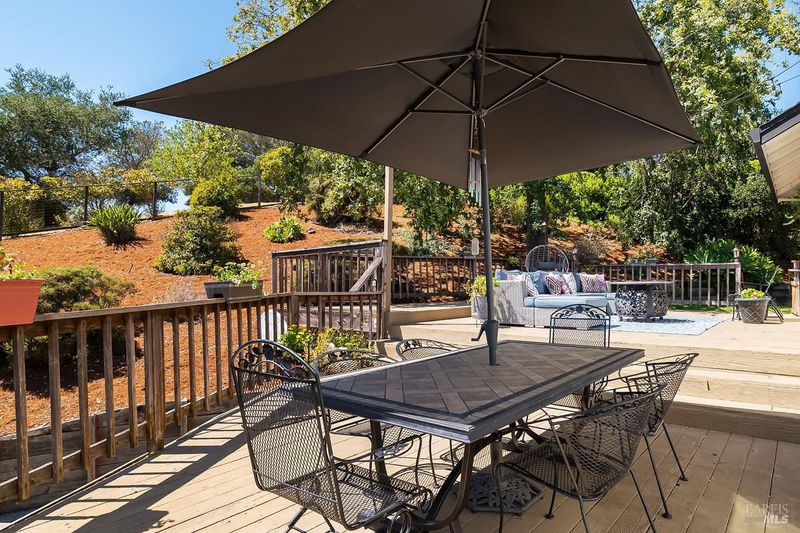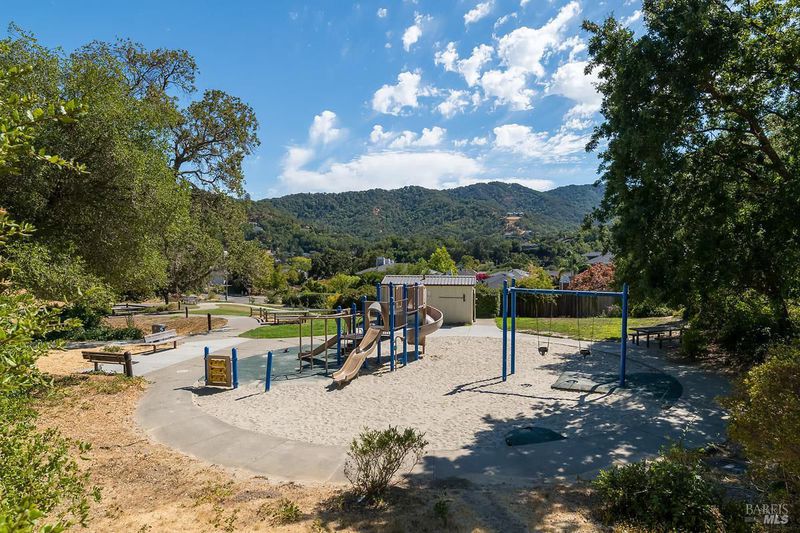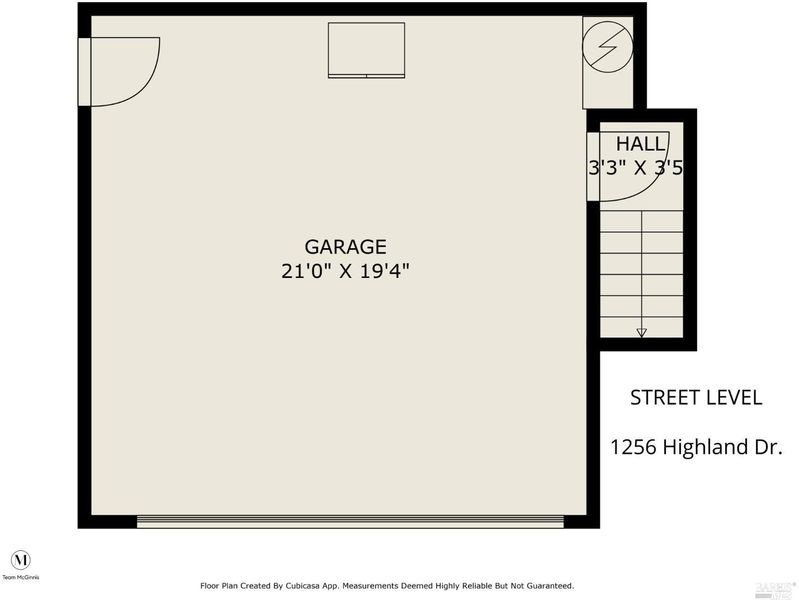
$1,649,000
2,842
SQ FT
$580
SQ/FT
1256 Highland Drive
@ Aaron Dr. - Novato
- 4 Bed
- 3 Bath
- 4 Park
- 2,842 sqft
- Novato
-

-
Sat Sep 6, 2:00 pm - 4:00 pm
-
Sun Sep 7, 2:00 pm - 4:00 pm
With captivating views of Big Rock Ridge and standout curb appeal, this 4BD + office home is ideally located in southern Novato's Ignacio Valley. Premium lot with neighbors on only one side. The airy spaces include a dramatic two-story living and dining room with an open staircase. Freshly painted and featuring oak hardwood floors, the home is move-in ready with timeless appeal. The main floor has a bedroom, office and full bathroom. Upstairs are three additional bedrooms, including the light-filled primary suite with vaulted ceiling. Stunning kitchen with KitchenAid appliances and center island. Access the peaceful and private backyard directly from the main living level. It's perfect for relaxing, entertaining under the string lights, or taking in the beauty of the surrounding hills. There's a deck, lawn and a paved patio with a basketball hoop. Just down the street is Hillside Park, a small neighborhood playground. Upgrades include solar for low electricity bills, newer windows, furnace and water heater. Upgraded bathrooms. Close to Marin Golf and Country Club, plus the College of Marin with miles of hiking trails. One mile to Pacheco Plaza Shopping Center and Highway 101. The Hillside Park neighborhood is a peaceful, established community with no HOA.
- Days on Market
- 0 days
- Current Status
- Active
- Original Price
- $1,649,000
- List Price
- $1,649,000
- On Market Date
- Sep 2, 2025
- Property Type
- Single Family Residence
- Area
- Novato
- Zip Code
- 94949
- MLS ID
- 325078448
- APN
- 160-644-14
- Year Built
- 1988
- Stories in Building
- Unavailable
- Possession
- Close Of Escrow
- Data Source
- BAREIS
- Origin MLS System
Good Shepherd Lutheran
Private K-8 Elementary, Religious, Nonprofit
Students: 250 Distance: 0.6mi
San Jose Intermediate
Public 6-8
Students: 672 Distance: 0.6mi
St. Felicity
Private 1-12 Religious, Coed
Students: NA Distance: 0.8mi
Loma Verde Elementary School
Public K-5 Elementary
Students: 401 Distance: 0.9mi
Lynwood Elementary School
Public K-5 Elementary
Students: 278 Distance: 0.9mi
Marin Christian Academy
Private K-8 Elementary, Religious, Coed
Students: 187 Distance: 1.1mi
- Bed
- 4
- Bath
- 3
- Double Sinks, Shower Stall(s), Tile
- Parking
- 4
- Attached, Garage Door Opener, Garage Facing Front, Interior Access, Side-by-Side
- SQ FT
- 2,842
- SQ FT Source
- Assessor Auto-Fill
- Lot SQ FT
- 10,668.0
- Lot Acres
- 0.2449 Acres
- Kitchen
- Breakfast Area, Granite Counter, Island, Pantry Closet
- Cooling
- Central
- Dining Room
- Formal Area
- Family Room
- Deck Attached
- Living Room
- Cathedral/Vaulted
- Flooring
- Carpet, Tile, Wood
- Fire Place
- Brick, Living Room, Raised Hearth, Wood Burning
- Heating
- Central
- Laundry
- Dryer Included, Laundry Closet, Washer Included
- Upper Level
- Bedroom(s), Full Bath(s), Primary Bedroom
- Main Level
- Bedroom(s), Dining Room, Family Room, Full Bath(s), Kitchen
- Views
- Hills, Ridge
- Possession
- Close Of Escrow
- Architectural Style
- Contemporary
- Fee
- $0
MLS and other Information regarding properties for sale as shown in Theo have been obtained from various sources such as sellers, public records, agents and other third parties. This information may relate to the condition of the property, permitted or unpermitted uses, zoning, square footage, lot size/acreage or other matters affecting value or desirability. Unless otherwise indicated in writing, neither brokers, agents nor Theo have verified, or will verify, such information. If any such information is important to buyer in determining whether to buy, the price to pay or intended use of the property, buyer is urged to conduct their own investigation with qualified professionals, satisfy themselves with respect to that information, and to rely solely on the results of that investigation.
School data provided by GreatSchools. School service boundaries are intended to be used as reference only. To verify enrollment eligibility for a property, contact the school directly.
