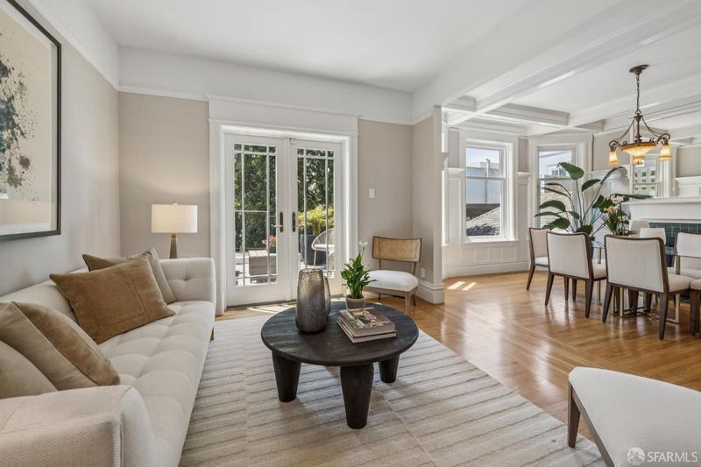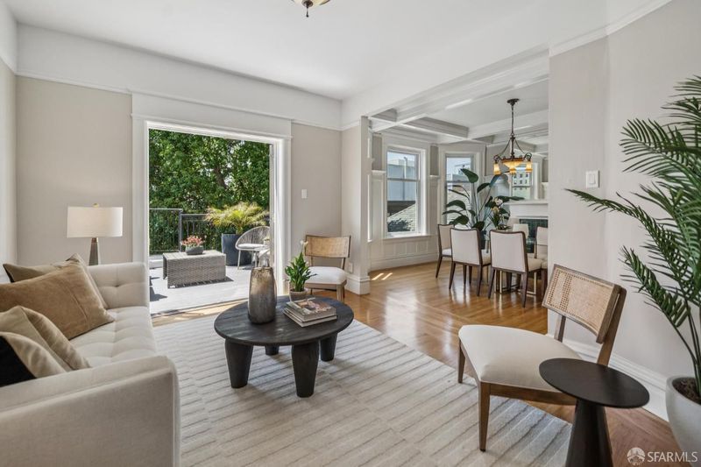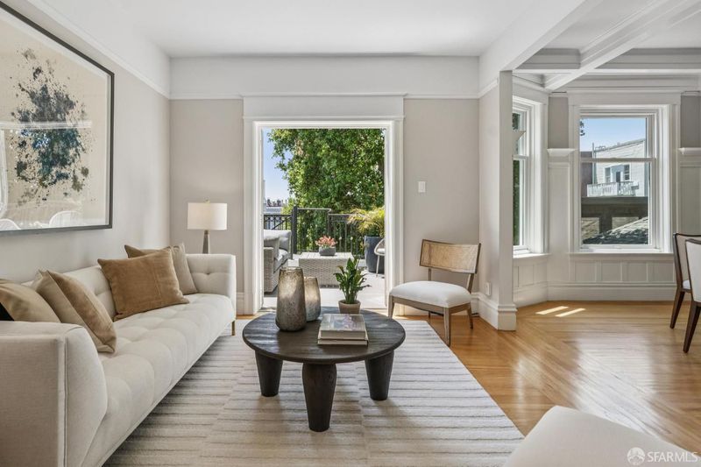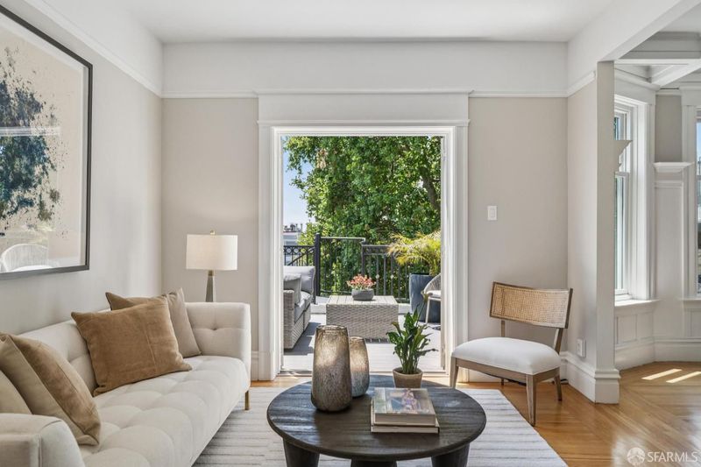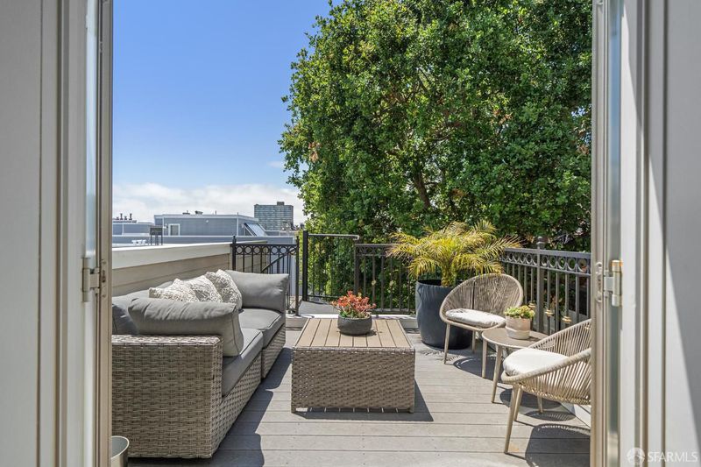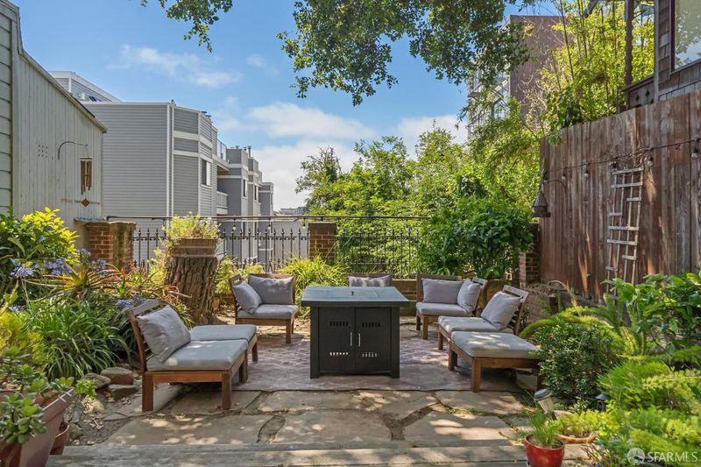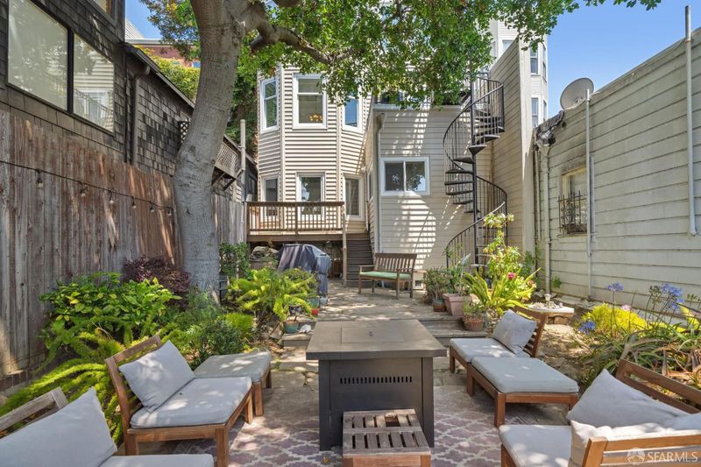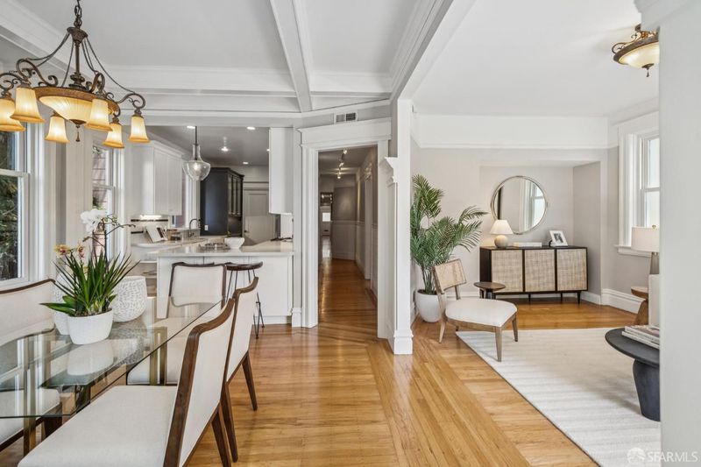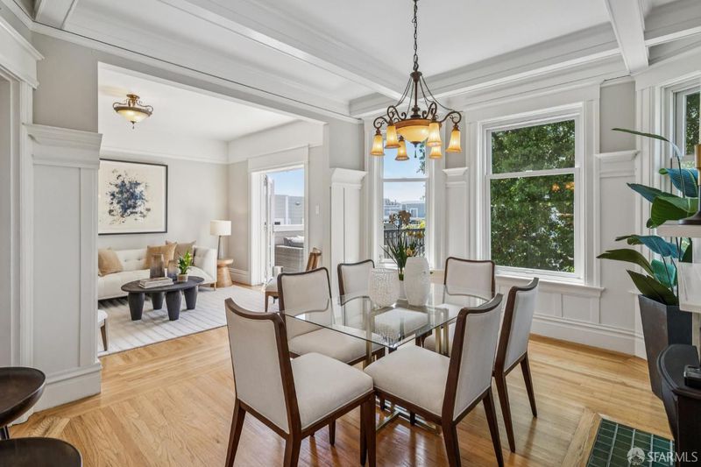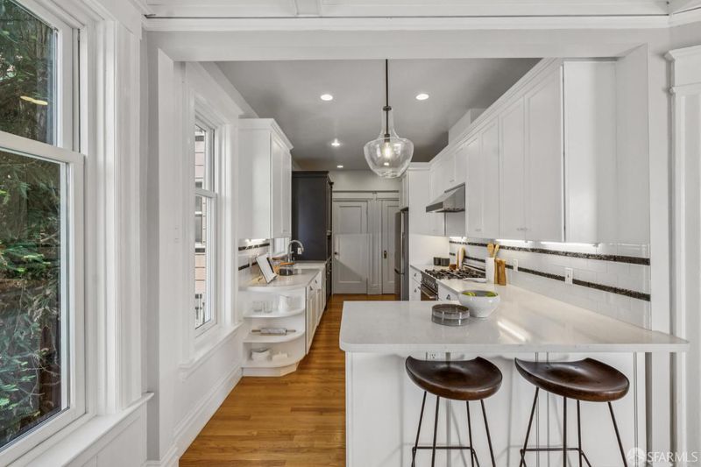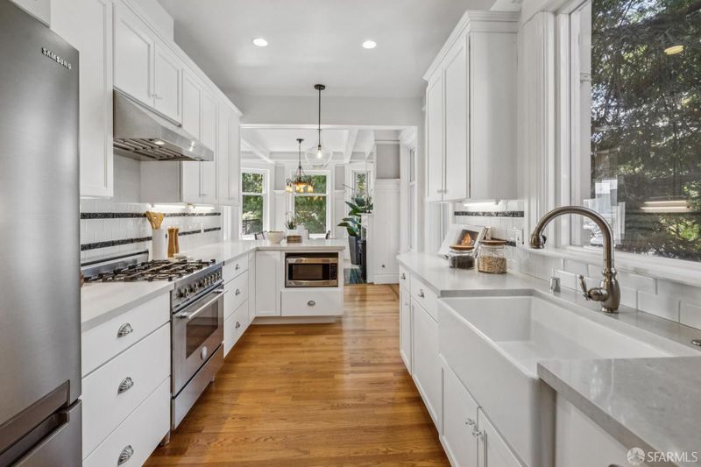
$1,995,000
2,580
SQ FT
$773
SQ/FT
1125 Leavenworth St
@ Sacramento - 8 - Nob Hill, San Francisco
- 4 Bed
- 3 Bath
- 0 Park
- 2,580 sqft
- San Francisco
-

-
Tue Jul 15, 9:00 am - 11:00 am
Grand Scale Edwardian. Newly renovated. 2580 sq ft. Large private patio, Big yard shard with one other unit. Prepaid leased parking.
Located in the heart of Nob Hill, this grand scale Edwardian condo combines the elegance of classic architecture with the comforts of modern living. Part of a friendly four-unit building, the home has been extensively renovated to offer a house-like feel with integrated indoor-outdoor spaces, tasteful upgrades, and charming period details. The light-filled living room opens seamlessly onto a spacious private terrace, providing direct access to a beautifully landscaped backyard--perfect for entertaining or relaxing. The modern kitchen and adjacent dining room are framed by multiple windows overlooking Kimball Place, a quiet cul-de-sac graced by a majestic redwood tree and lush greenery. Three bedrooms are situated on the main level, including a primary suite with a spa-inspired bathroom. Downstairs, a generously sized guest suite features a newer bathroom and wet bar, with both interior access and a private entrance via the tradesman alley. With only five steps to the front door, this home is senior-friendly. Additional features include updated electrical and plumbing systems, newer windows, hardwood floors, in-unit laundry, and low HOA dues. Just steps away from iconic San Francisco landmarks, local amenities, and multiple parking garages. Walk Score of 99, a walker's paradise.
- Days on Market
- 4 days
- Current Status
- Active
- Original Price
- $1,995,000
- List Price
- $1,995,000
- On Market Date
- Jul 10, 2025
- Property Type
- Condominium
- District
- 8 - Nob Hill
- Zip Code
- 94109
- MLS ID
- 425055096
- APN
- 0248076
- Year Built
- 1908
- Stories in Building
- 0
- Number of Units
- 4
- Possession
- Close Of Escrow
- Data Source
- SFAR
- Origin MLS System
Cathedral School For Boys
Private K-8 Elementary, Religious, All Male
Students: 263 Distance: 0.1mi
Redding Elementary School
Public K-5 Elementary
Students: 240 Distance: 0.2mi
Spring Valley Elementary School
Public K-5 Elementary, Core Knowledge
Students: 327 Distance: 0.2mi
Lau (Gordon J.) Elementary School
Public K-5 Elementary
Students: 695 Distance: 0.4mi
Parker (Jean) Elementary School
Public K-5 Elementary
Students: 227 Distance: 0.5mi
Ecole Notre Dame Des Victoires
Private K-8 Elementary, Religious, Coed
Students: 300 Distance: 0.5mi
- Bed
- 4
- Bath
- 3
- Parking
- 0
- SQ FT
- 2,580
- SQ FT Source
- Unavailable
- Lot SQ FT
- 3,438.0
- Lot Acres
- 0.0789 Acres
- Kitchen
- Pantry Closet, Quartz Counter
- Flooring
- Wood
- Heating
- Central, Fireplace(s), MultiZone
- Laundry
- Dryer Included, Laundry Closet, Washer Included
- Main Level
- Bedroom(s), Dining Room, Full Bath(s), Kitchen, Living Room, Primary Bedroom
- Possession
- Close Of Escrow
- Basement
- Partial
- Architectural Style
- Edwardian
- Special Listing Conditions
- None
- * Fee
- $394
- Name
- 1125-1129 Leavenworth St and 2 Kimball Pl
- *Fee includes
- Gas, Insurance on Structure, Sewer, Trash, and Water
MLS and other Information regarding properties for sale as shown in Theo have been obtained from various sources such as sellers, public records, agents and other third parties. This information may relate to the condition of the property, permitted or unpermitted uses, zoning, square footage, lot size/acreage or other matters affecting value or desirability. Unless otherwise indicated in writing, neither brokers, agents nor Theo have verified, or will verify, such information. If any such information is important to buyer in determining whether to buy, the price to pay or intended use of the property, buyer is urged to conduct their own investigation with qualified professionals, satisfy themselves with respect to that information, and to rely solely on the results of that investigation.
School data provided by GreatSchools. School service boundaries are intended to be used as reference only. To verify enrollment eligibility for a property, contact the school directly.
