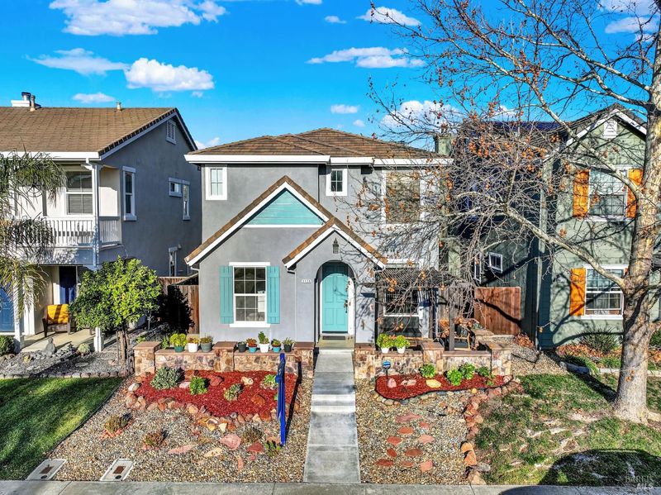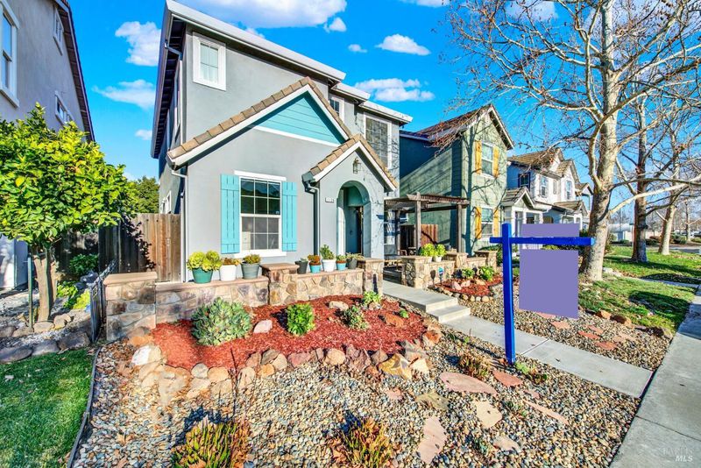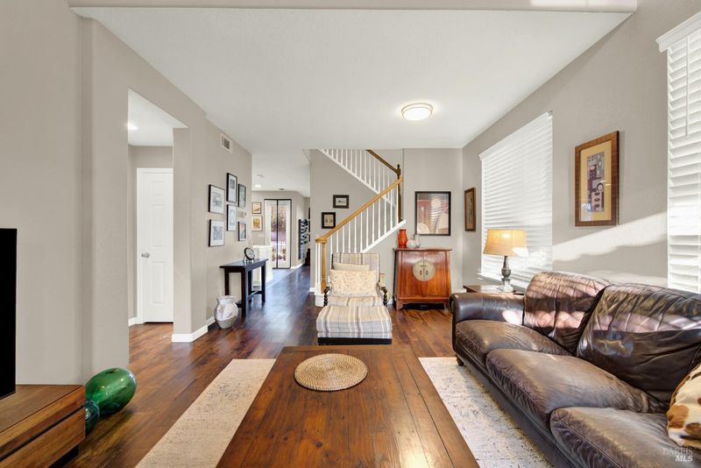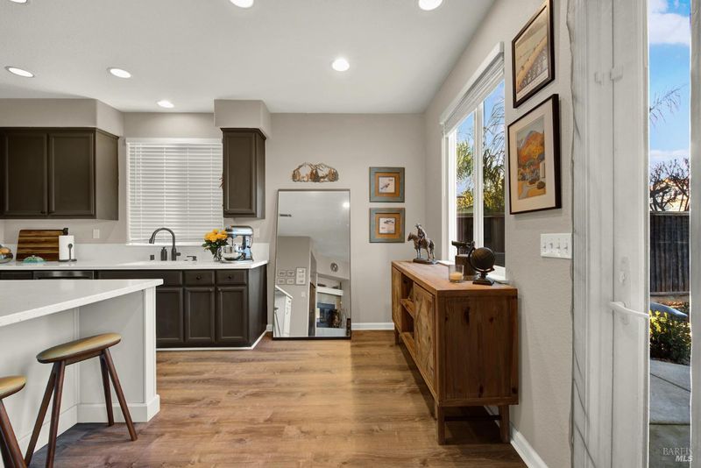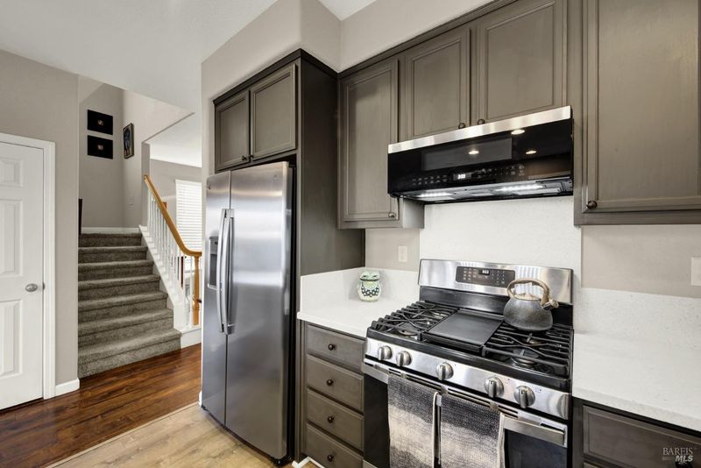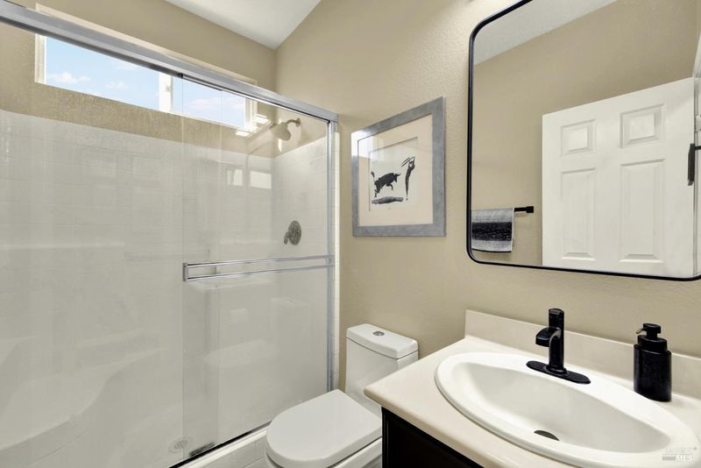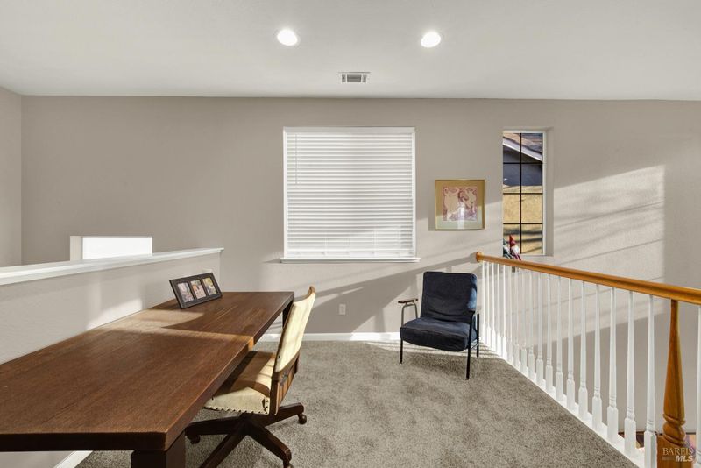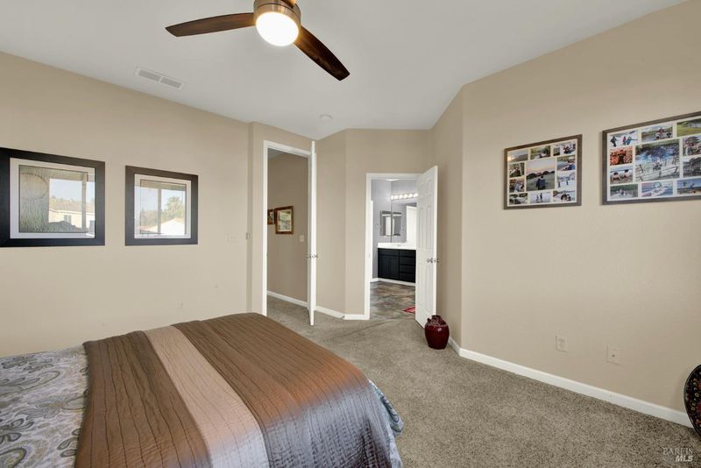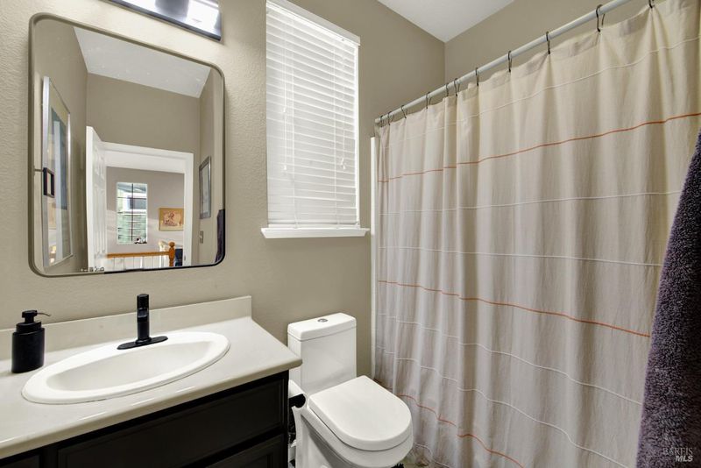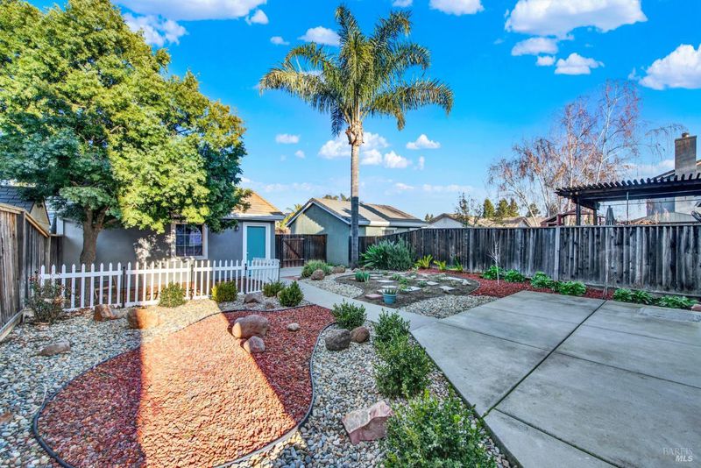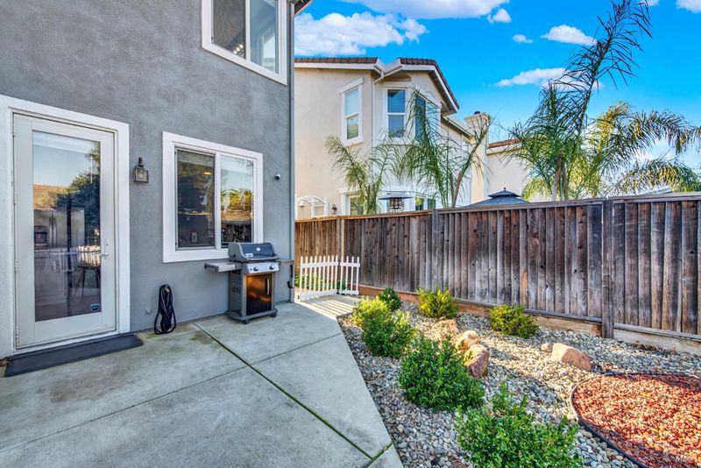
$595,000
1,997
SQ FT
$298
SQ/FT
1126 Valley Glen Drive
@ 113 / First St - Dixon
- 3 Bed
- 3 Bath
- 2 Park
- 1,997 sqft
- Dixon
-

Welcome to 1126 Valley Glen. This showstopper has curb-appeal to spare! It features a spacious 3-bed, 3-bath floor plan with cathedral ceilings and plenty of natural light. Newly painted inside and out, it has upgrades everywhere. Heater/AC and all kitchen appliances less than 3 years old. Brand new water heater. Included washer/dryer. Renovated kitchen with new island, countertops and flooring. Expertly designed, drought-resistant landscaping in the front and back, with a detached 2-car garage. Refurbished bathrooms, with new toilets, lighting and hardware. Within walking distance to Veterans Park, Dixon High School, and the Dixon Mayfair. This home is perfect for those who appreciate a blend of comfort, style, and convenience. Don't miss out on this wonderful opportunity
- Days on Market
- 2 days
- Current Status
- Active
- Original Price
- $595,000
- List Price
- $595,000
- On Market Date
- Jan 21, 2025
- Property Type
- Single Family Residence
- Area
- Dixon
- Zip Code
- 95620
- MLS ID
- 325004268
- APN
- 0114-271-040
- Year Built
- 2004
- Stories in Building
- Unavailable
- Possession
- Close Of Escrow
- Data Source
- BAREIS
- Origin MLS System
Neighborhood Christian School
Private K-8 Elementary, Religious, Coed
Students: 97 Distance: 0.4mi
Dixon High School
Public 9-12 Secondary, Yr Round
Students: 1097 Distance: 0.5mi
Dixon Community Day School
Public 7-12 Yr Round
Students: 12 Distance: 1.0mi
Maine Prairie High (Continuation) School
Public 10-12 Continuation, Yr Round
Students: 83 Distance: 1.0mi
Anderson (Linford L.) Elementary School
Public K-6 Elementary
Students: 485 Distance: 1.0mi
C. A. Jacobs Intermediate School
Public 7-8 Middle, Yr Round
Students: 731 Distance: 1.0mi
- Bed
- 3
- Bath
- 3
- Double Sinks, Shower Stall(s), Soaking Tub, Walk-In Closet
- Parking
- 2
- Alley Access, Detached, Garage Door Opener, Garage Facing Rear, Unassigned
- SQ FT
- 1,997
- SQ FT Source
- Assessor Auto-Fill
- Lot SQ FT
- 4,787.0
- Lot Acres
- 0.1099 Acres
- Kitchen
- Island, Pantry Closet, Synthetic Counter
- Cooling
- Central, Heat Pump
- Dining Room
- Dining/Family Combo, Formal Area, Space in Kitchen
- Living Room
- Cathedral/Vaulted
- Flooring
- Carpet, Laminate, Stone, Tile
- Foundation
- Slab
- Fire Place
- Wood Burning
- Heating
- Central, Fireplace(s), Heat Pump
- Laundry
- Dryer Included, Ground Floor, Inside Room, Washer Included
- Upper Level
- Bedroom(s), Full Bath(s), Loft, Primary Bedroom
- Main Level
- Bedroom(s), Dining Room, Family Room, Full Bath(s), Garage, Kitchen, Living Room, Street Entrance
- Possession
- Close Of Escrow
- Fee
- $0
MLS and other Information regarding properties for sale as shown in Theo have been obtained from various sources such as sellers, public records, agents and other third parties. This information may relate to the condition of the property, permitted or unpermitted uses, zoning, square footage, lot size/acreage or other matters affecting value or desirability. Unless otherwise indicated in writing, neither brokers, agents nor Theo have verified, or will verify, such information. If any such information is important to buyer in determining whether to buy, the price to pay or intended use of the property, buyer is urged to conduct their own investigation with qualified professionals, satisfy themselves with respect to that information, and to rely solely on the results of that investigation.
School data provided by GreatSchools. School service boundaries are intended to be used as reference only. To verify enrollment eligibility for a property, contact the school directly.
