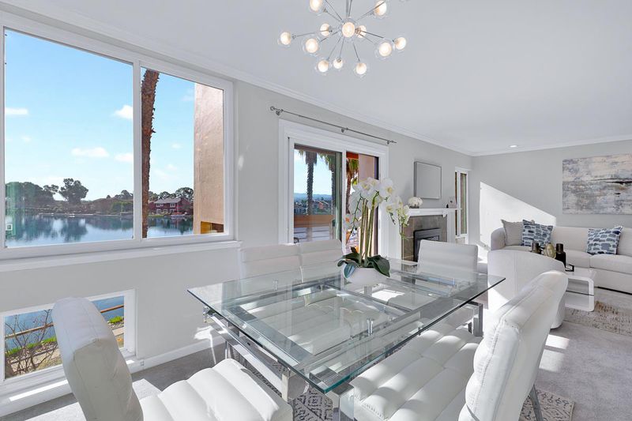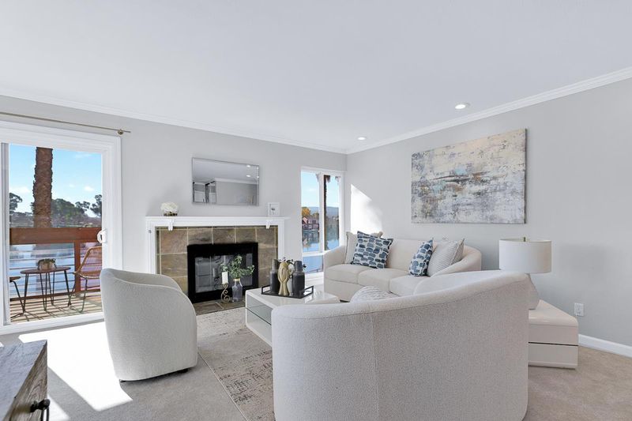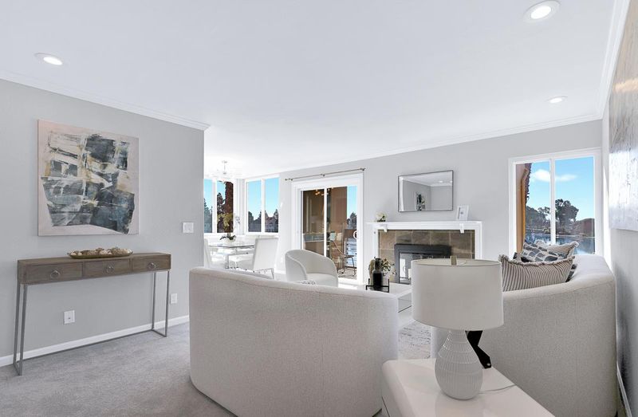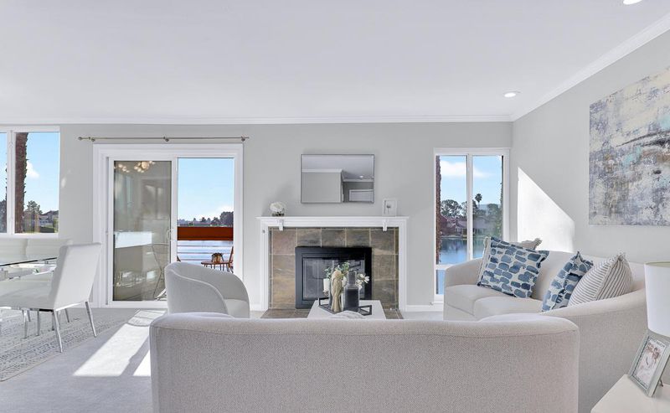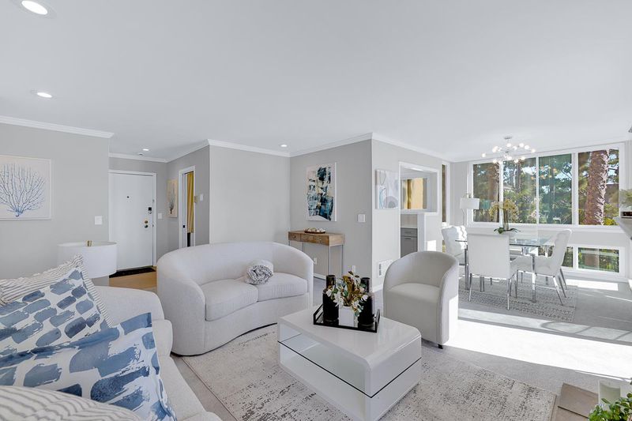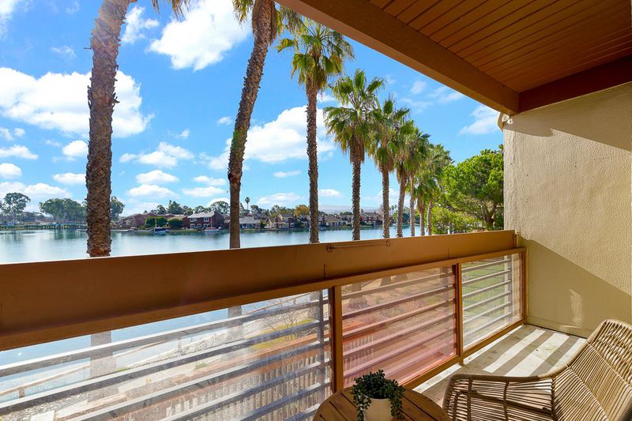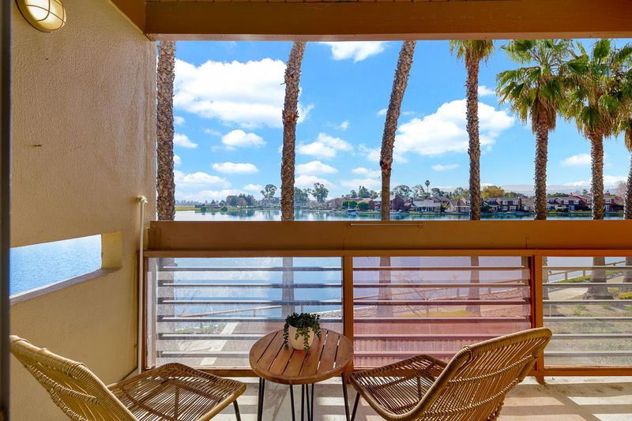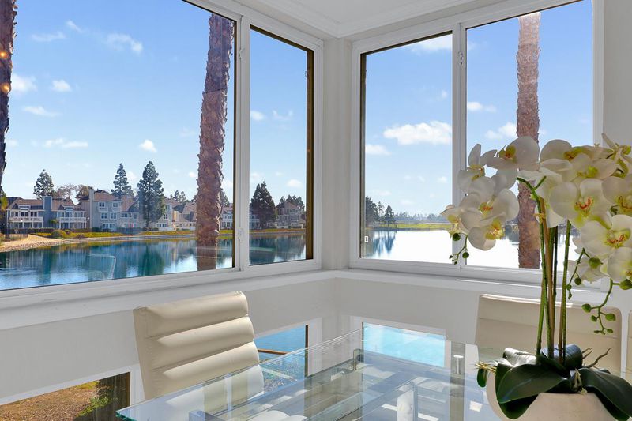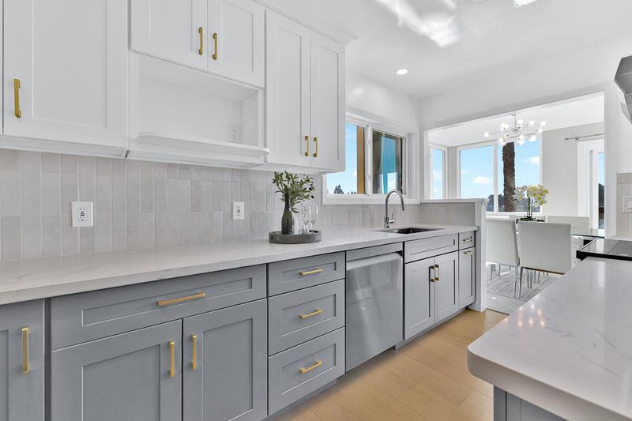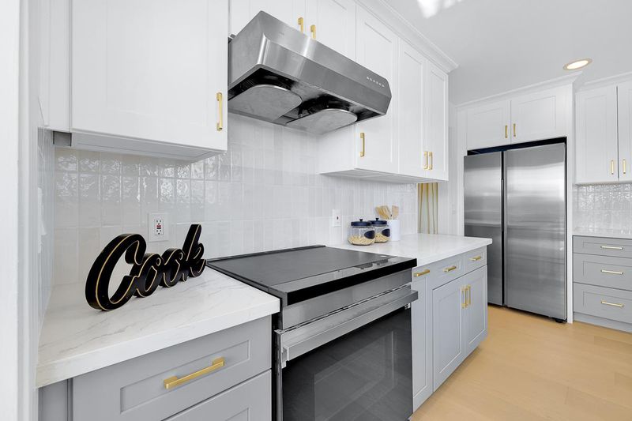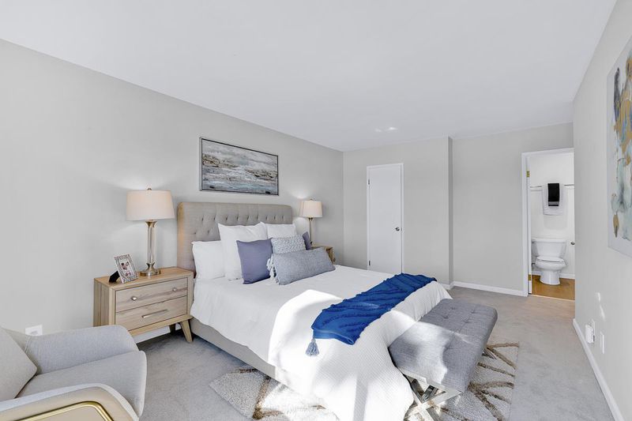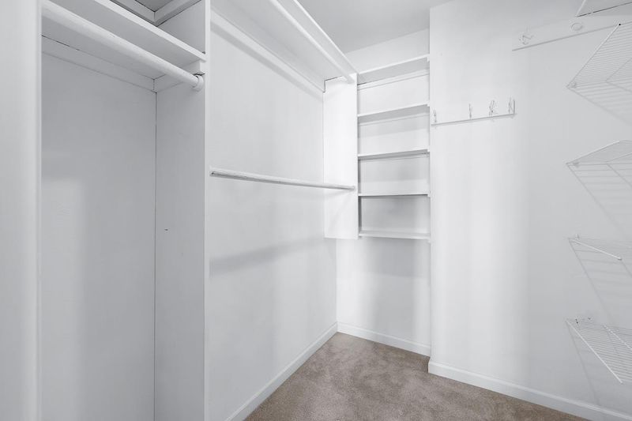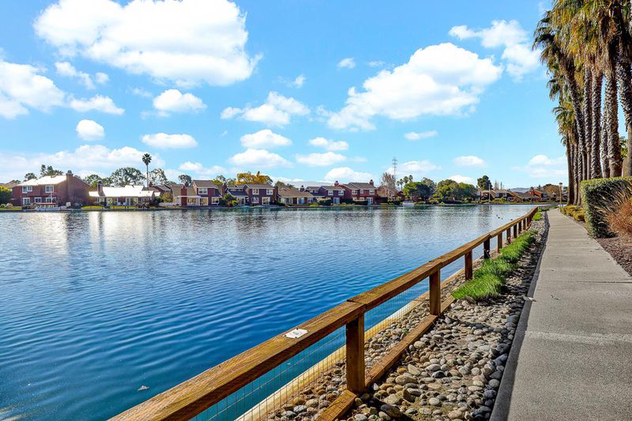
$926,800
1,060
SQ FT
$874
SQ/FT
926 Beach Park Boulevard, #8
@ Shell blvd - 394 - FC- Nbrhood#6 - Harbor Side Etc., Foster City
- 2 Bed
- 2 Bath
- 1 Park
- 1,060 sqft
- FOSTER CITY
-

Experience breathtaking wide water view from every room in this exceptional residence! Stepping inside, expansive living room, kitchen, and dining area seamlessly integrated to create an inviting atmosphere. Enhanced by a plethora of windows framing panoramic water vistas, each space exudes a sense of tranquility and relaxation. Newly renovated kitchen and living area, upgraded with high-quality materials, including stainless steel appliances, and engineering wood floors. The dining area offers a strategic vantage point to enjoy the picturesque ocean views, accented by swaying palm trees reminiscent of a tropical getaway. This unparalleled feature of waterfront living is a rarity on the peninsula, providing an unparalleled lifestyle of luxury and serenity. Community amenities include a pool, hot tub, sauna, waterfront clubhouse, and private beach dock, offering endless opportunities for water sports and leisure activities such as kayaking, paddleboarding, and more. Convenience meets elegance with its proximity to the scenic Bay Trail and easy access to Highways 92 and 101, facilitating seamless travel throughout the Bay Area. Embrace the epitome of coastal living and schedule your private tour of this extraordinary waterfront retreat today! HOA fee cover water and internet
- Days on Market
- 3 days
- Current Status
- Active
- Original Price
- $926,800
- List Price
- $926,800
- On Market Date
- Jan 17, 2025
- Property Type
- Condominium
- Area
- 394 - FC- Nbrhood#6 - Harbor Side Etc.
- Zip Code
- 94404
- MLS ID
- ML81985596
- APN
- 105-260-080
- Year Built
- 1973
- Stories in Building
- 1
- Possession
- COE
- Data Source
- MLSL
- Origin MLS System
- MLSListings, Inc.
Bright Horizon Chinese School
Private K-7 Coed
Students: NA Distance: 0.9mi
Ronald C. Wornick Jewish Day School
Private K-8 Elementary, Religious, Nonprofit, Core Knowledge
Students: 175 Distance: 0.9mi
Foster City Elementary School
Public K-5 Elementary
Students: 866 Distance: 0.9mi
Brewer Island Elementary School
Public K-5 Elementary, Yr Round
Students: 567 Distance: 0.9mi
Bowditch Middle School
Public 6-8 Middle
Students: 1047 Distance: 1.0mi
Audubon Elementary School
Public K-5 Elementary
Students: 787 Distance: 1.3mi
- Bed
- 2
- Bath
- 2
- Parking
- 1
- Carport
- SQ FT
- 1,060
- SQ FT Source
- Unavailable
- Pool Info
- Community Facility
- Kitchen
- Countertop - Quartz, Dishwasher, Oven Range - Electric, Refrigerator
- Cooling
- None
- Dining Room
- Dining Area
- Disclosures
- Natural Hazard Disclosure
- Family Room
- No Family Room
- Foundation
- Other
- Fire Place
- Living Room
- Heating
- Baseboard
- Laundry
- Inside, Washer / Dryer
- Views
- Water, Water Front
- Possession
- COE
- * Fee
- $686
- Name
- Sand Harbor South
- *Fee includes
- Cable / Dish, Common Area Electricity, Common Area Gas, Insurance - Common Area, Roof, and Water
MLS and other Information regarding properties for sale as shown in Theo have been obtained from various sources such as sellers, public records, agents and other third parties. This information may relate to the condition of the property, permitted or unpermitted uses, zoning, square footage, lot size/acreage or other matters affecting value or desirability. Unless otherwise indicated in writing, neither brokers, agents nor Theo have verified, or will verify, such information. If any such information is important to buyer in determining whether to buy, the price to pay or intended use of the property, buyer is urged to conduct their own investigation with qualified professionals, satisfy themselves with respect to that information, and to rely solely on the results of that investigation.
School data provided by GreatSchools. School service boundaries are intended to be used as reference only. To verify enrollment eligibility for a property, contact the school directly.
