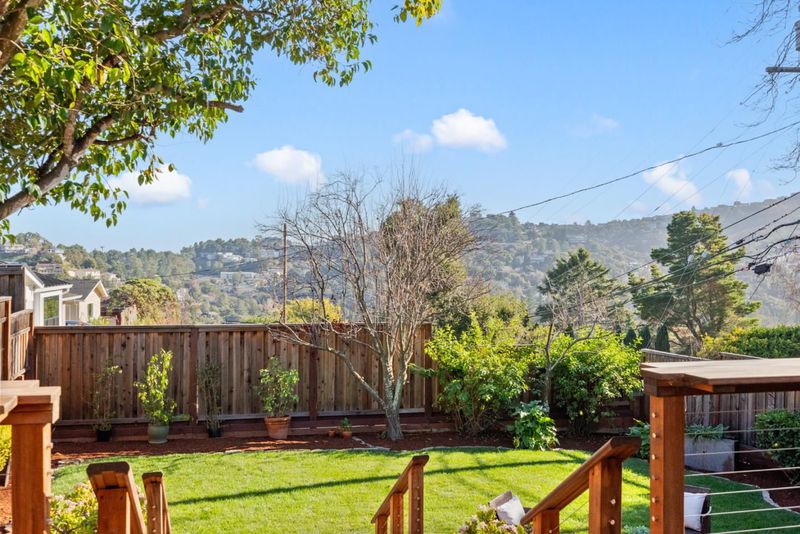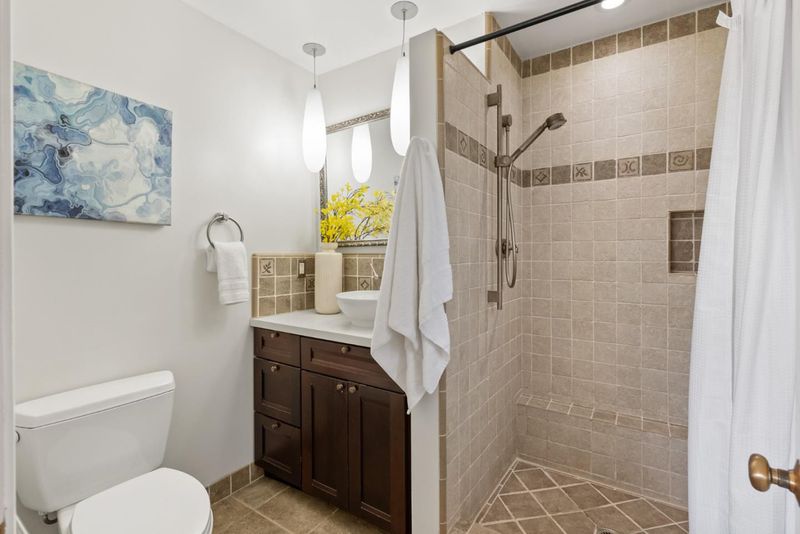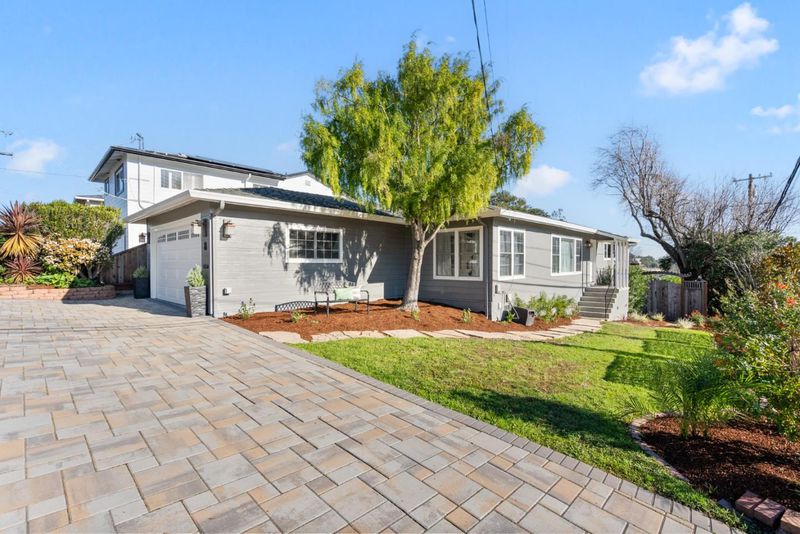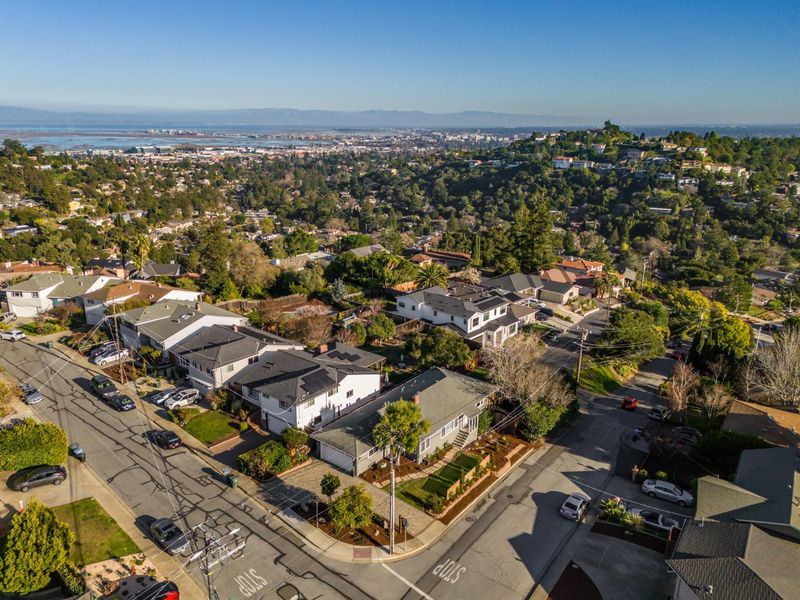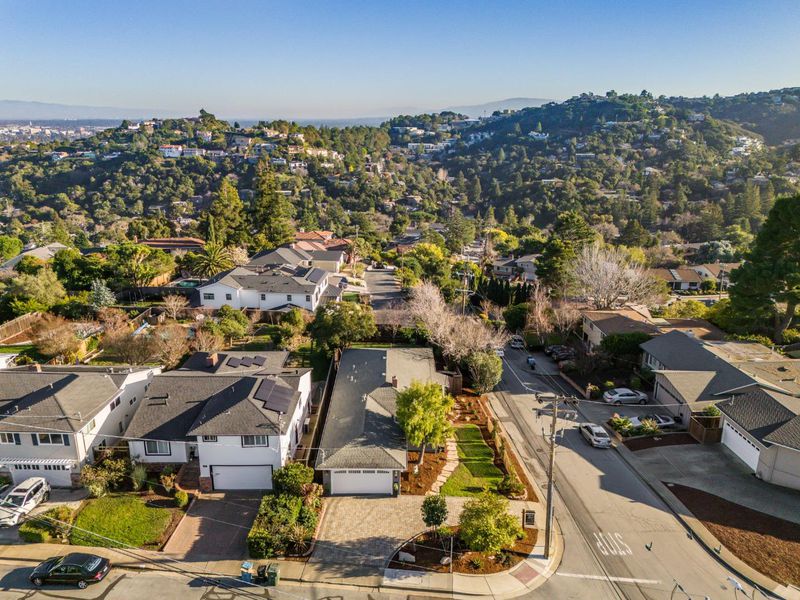
$2,200,000
1,470
SQ FT
$1,497
SQ/FT
8 Chilton Avenue
@ Beverly Dr - 351 - Beverly Terrace Etc., San Carlos
- 3 Bed
- 2 Bath
- 2 Park
- 1,470 sqft
- SAN CARLOS
-

-
Sat Jan 18, 1:00 pm - 4:00 pm
-
Sun Jan 19, 1:00 pm - 4:00 pm
Private retreat with an A+ location set in the beautiful hills of San Carlos! Walk to top-rated Carlmont High School! Level back yard showcasing Panoramic Views! This charming 3-bed, 2-bath home on a generous 7,003sqft lot. Step inside to discover an updated kitchen with quartz counters & stainless appliances. The sun-filled living room and dining offer beautiful wood floors! The primary suite, complete with an updated bath and walk-in closet with organizer, opens to a serene deck where you can take in breathtaking mountain views. The professionally landscaped yard is a true haven, offering the perfect setting for quintessential California outdoor living. Whether you are entertaining guests, dining under the stars, or savoring your morning coffee amidst lush surroundings, this space is designed to inspire relaxation & delight. Located within walking distance of the esteemed Carlmont High School, this home also offers convenience to San Carlos' vibrant downtown, known for its fine dining, boutiques, coffee shops, parks, library, and community center. The City of Good Living is conveniently close to major tech hubs like Snowflake, Google, Box, Meta, Oracle, and Stanford, as well as offering easy access to San Francisco & Silicon Valley.
- Days on Market
- 1 day
- Current Status
- Active
- Original Price
- $2,200,000
- List Price
- $2,200,000
- On Market Date
- Jan 17, 2025
- Property Type
- Single Family Home
- Area
- 351 - Beverly Terrace Etc.
- Zip Code
- 94070
- MLS ID
- ML81990849
- APN
- 049-222-240
- Year Built
- 1955
- Stories in Building
- 1
- Possession
- COE
- Data Source
- MLSL
- Origin MLS System
- MLSListings, Inc.
Tierra Linda Middle School
Charter 5-8 Middle
Students: 701 Distance: 0.5mi
San Carlos Charter Learning Center
Charter K-8 Elementary
Students: 385 Distance: 0.5mi
Arundel Elementary School
Charter K-4 Elementary
Students: 470 Distance: 0.5mi
Carlmont High School
Public 9-12 Secondary
Students: 2216 Distance: 0.5mi
Charles Armstrong School
Private 1-8 Special Education, Elementary, Coed
Students: 250 Distance: 0.6mi
Heather Elementary School
Charter K-4 Elementary
Students: 400 Distance: 0.7mi
- Bed
- 3
- Bath
- 2
- Primary - Stall Shower(s), Shower over Tub - 1, Stall Shower, Updated Bath
- Parking
- 2
- Attached Garage
- SQ FT
- 1,470
- SQ FT Source
- Unavailable
- Lot SQ FT
- 7,003.0
- Lot Acres
- 0.160767 Acres
- Pool Info
- None
- Kitchen
- Countertop - Quartz, Dishwasher, Oven Range - Gas, Refrigerator
- Cooling
- None
- Dining Room
- Breakfast Bar, Dining Area
- Disclosures
- NHDS Report
- Family Room
- No Family Room
- Flooring
- Tile, Wood
- Foundation
- Concrete Perimeter and Slab
- Fire Place
- Living Room
- Heating
- Central Forced Air
- Laundry
- In Garage
- Views
- Canyon, Mountains
- Possession
- COE
- Fee
- Unavailable
MLS and other Information regarding properties for sale as shown in Theo have been obtained from various sources such as sellers, public records, agents and other third parties. This information may relate to the condition of the property, permitted or unpermitted uses, zoning, square footage, lot size/acreage or other matters affecting value or desirability. Unless otherwise indicated in writing, neither brokers, agents nor Theo have verified, or will verify, such information. If any such information is important to buyer in determining whether to buy, the price to pay or intended use of the property, buyer is urged to conduct their own investigation with qualified professionals, satisfy themselves with respect to that information, and to rely solely on the results of that investigation.
School data provided by GreatSchools. School service boundaries are intended to be used as reference only. To verify enrollment eligibility for a property, contact the school directly.
