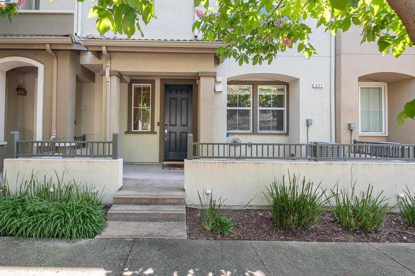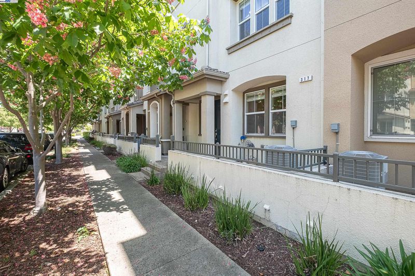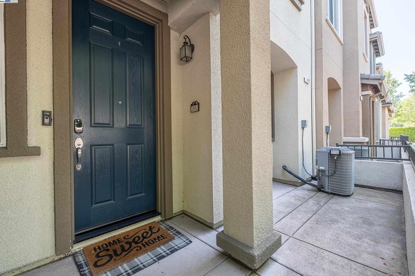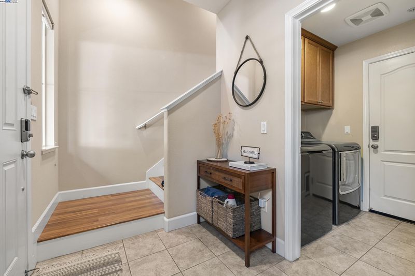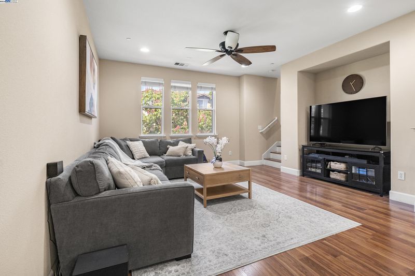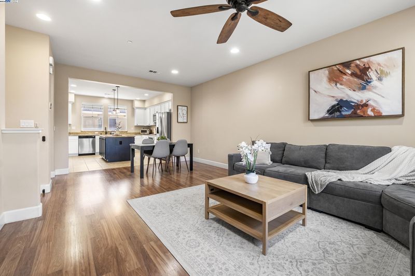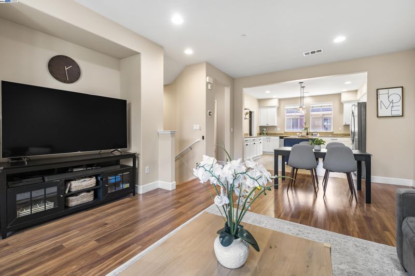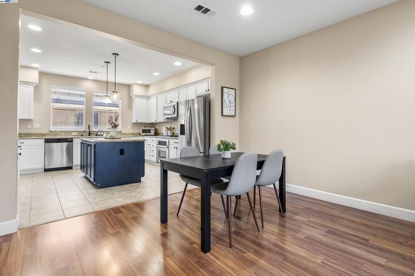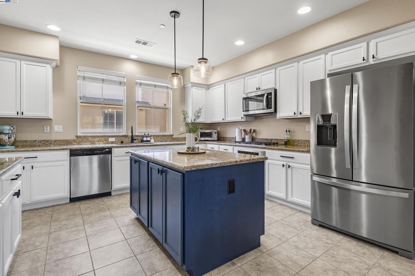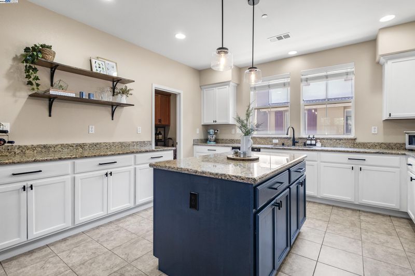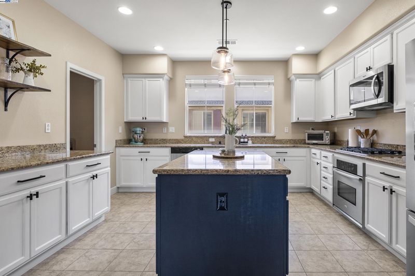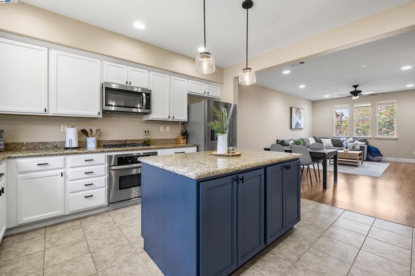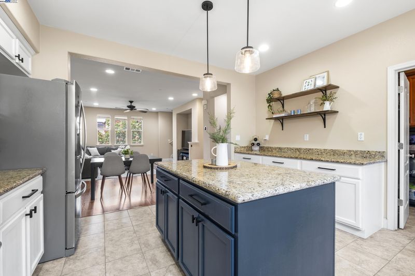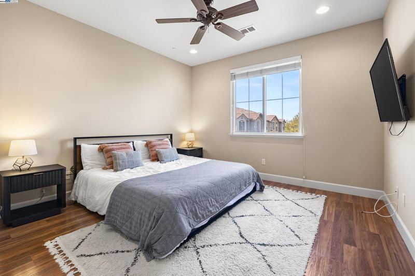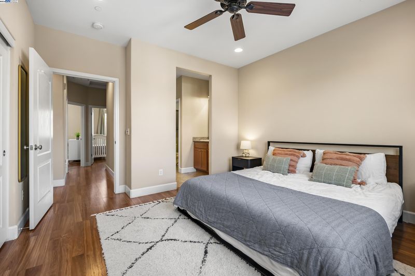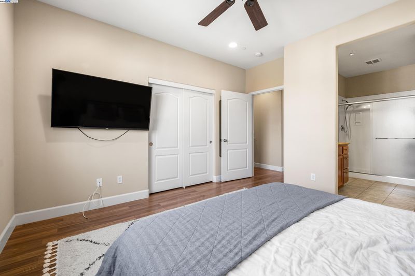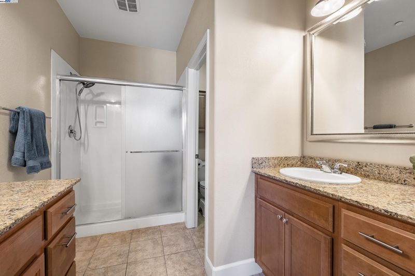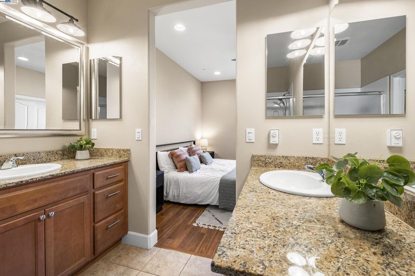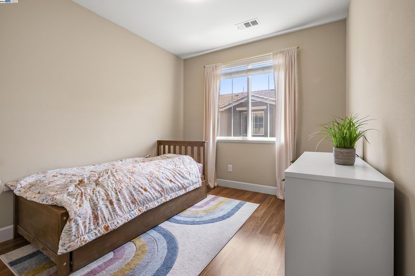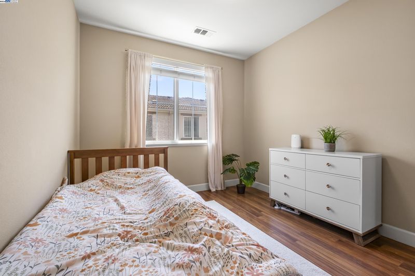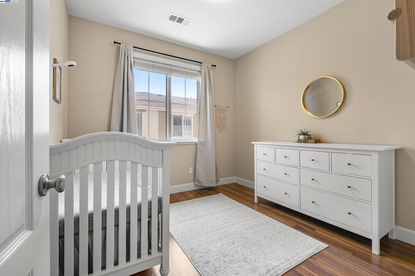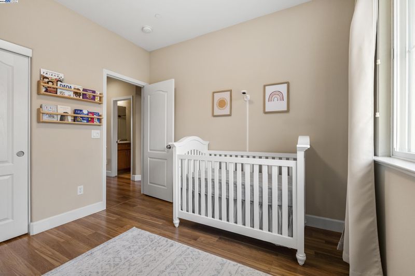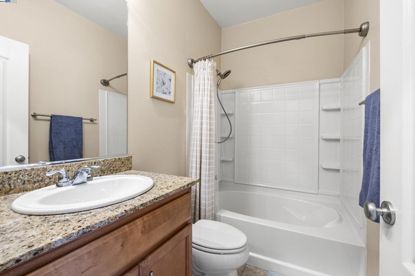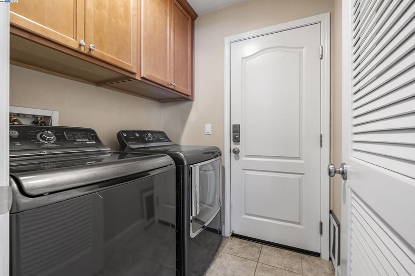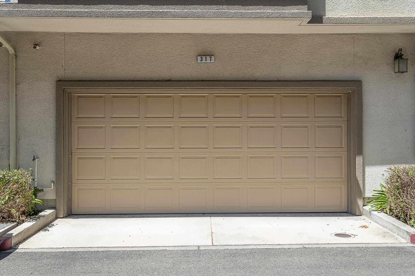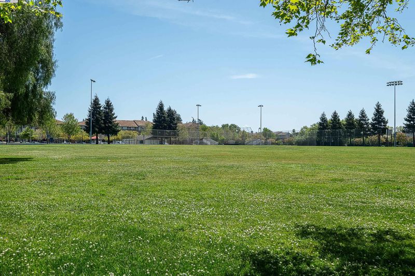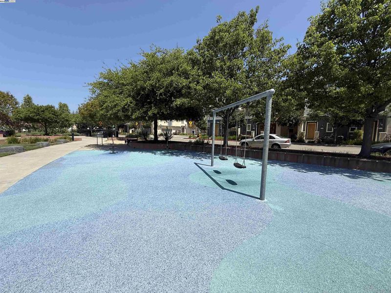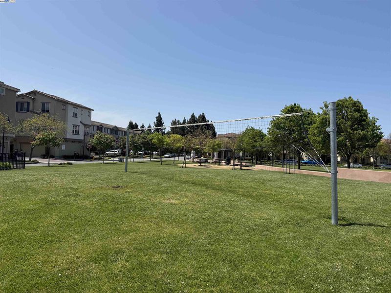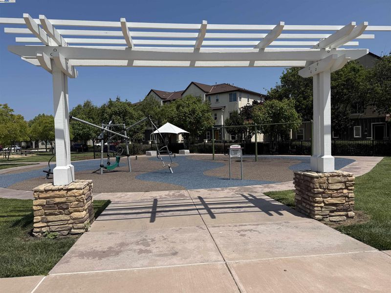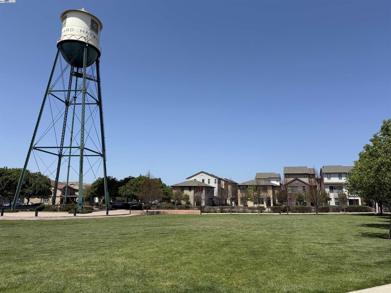
$848,000
1,726
SQ FT
$491
SQ/FT
317 Williams Way
@ MartinLutherKing - Sienna At Parkside, Hayward
- 3 Bed
- 2.5 (2/1) Bath
- 2 Park
- 1,726 sqft
- Hayward
-

-
Sat May 3, 1:00 pm - 4:00 pm
Open House 1-4pm
-
Sun May 4, 1:00 pm - 3:30 pm
Open House on Sunday, 5/4 (1:00pm-3:30pm)
Welcome to this beautifully maintained 3-bedroom, 2.5-bath townhome-style condo in the desirable Siena at Parkside community. Surrounded by green spaces like Cannery Park and the Cannery Water Tower Park, this home combines peaceful suburban living with unbeatable convenience. Step inside to a bright, airy layout that reflects true pride of ownership. The modern kitchen is a standout, featuring stainless steel appliances, granite countertops, a large island, and a walk-in pantry—perfect for home cooks and entertainers alike. Durable laminate and tile flooring flow seamlessly throughout the home, offering both style and easy upkeep. A versatile entry-level bonus room provides a separate space ideal for a home office, gym, or kids’ play area—offering the flexibility to fit your lifestyle. Commuters will love the prime location with easy access to I-880, the San Mateo-Hayward Bridge, BART, and Amtrak, making trips to San Jose, Sacramento, and the wider Bay Area simple and stress-free. You’re also just minutes from shopping centers and essential services, including the post office and Business Costco. This is a turn-key home that’s been thoughtfully cared for—don’t miss your opportunity to make it yours! Open House: Saturday, 5/3 & Sunday, 5/4
- Current Status
- New
- Original Price
- $848,000
- List Price
- $848,000
- On Market Date
- Apr 30, 2025
- Property Type
- Condominium
- D/N/S
- Sienna At Parkside
- Zip Code
- 94541
- MLS ID
- 41095550
- APN
- 43111345
- Year Built
- 2011
- Stories in Building
- 3
- Possession
- COE
- Data Source
- MAXEBRDI
- Origin MLS System
- BAY EAST
A Shepherd's Heart Christian School
Private K-12
Students: 27 Distance: 0.3mi
Winton Middle School
Public 7-8 Middle
Students: 505 Distance: 0.3mi
Burbank Elementary School
Public K-6 Elementary
Students: 867 Distance: 0.3mi
Alameda County Community
Public K-12 Opportunity Community
Students: 133 Distance: 0.4mi
Elmhurst Learning Center
Private PK-3 Elementary, Religious, Coed
Students: 18 Distance: 0.5mi
Brenkwitz High School
Public 9-12 Continuation
Students: 161 Distance: 0.6mi
- Bed
- 3
- Bath
- 2.5 (2/1)
- Parking
- 2
- Attached, Garage Faces Rear, Garage Door Opener
- SQ FT
- 1,726
- SQ FT Source
- Public Records
- Lot SQ FT
- 12,537.0
- Lot Acres
- 0.29 Acres
- Pool Info
- None
- Kitchen
- Dishwasher, Disposal, Gas Range, Microwave, Oven, Range, Refrigerator, Dryer, Washer, 220 Volt Outlet, Counter - Solid Surface, Garbage Disposal, Gas Range/Cooktop, Island, Oven Built-in, Pantry, Range/Oven Built-in
- Cooling
- Central Air
- Disclosures
- Nat Hazard Disclosure, Airport Disclosure, Shopping Cntr Nearby, Restaurant Nearby, Disclosure Package Avail
- Entry Level
- 1
- Exterior Details
- Unit Faces Street, No Yard
- Flooring
- Laminate, Tile
- Foundation
- Fire Place
- None
- Heating
- Forced Air
- Laundry
- Dryer, Washer, In Unit
- Upper Level
- 0.5 Bath
- Main Level
- Laundry Facility, Other, Main Entry
- Possession
- COE
- Architectural Style
- Contemporary
- Construction Status
- Existing
- Additional Miscellaneous Features
- Unit Faces Street, No Yard
- Location
- Regular
- Roof
- Tile
- Water and Sewer
- Public
- Fee
- $240
MLS and other Information regarding properties for sale as shown in Theo have been obtained from various sources such as sellers, public records, agents and other third parties. This information may relate to the condition of the property, permitted or unpermitted uses, zoning, square footage, lot size/acreage or other matters affecting value or desirability. Unless otherwise indicated in writing, neither brokers, agents nor Theo have verified, or will verify, such information. If any such information is important to buyer in determining whether to buy, the price to pay or intended use of the property, buyer is urged to conduct their own investigation with qualified professionals, satisfy themselves with respect to that information, and to rely solely on the results of that investigation.
School data provided by GreatSchools. School service boundaries are intended to be used as reference only. To verify enrollment eligibility for a property, contact the school directly.
