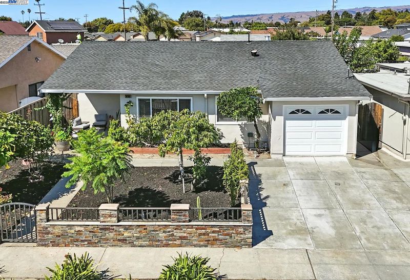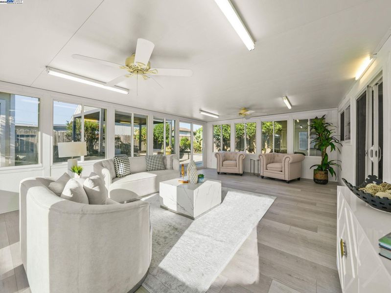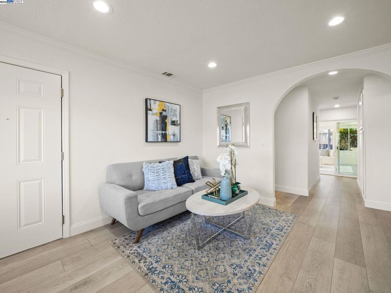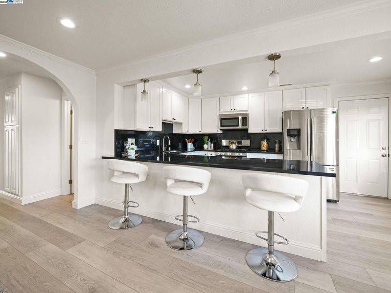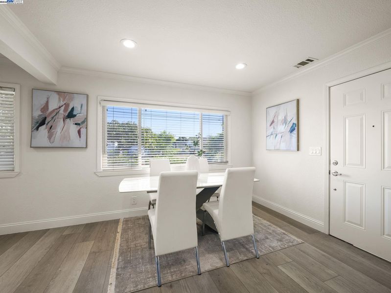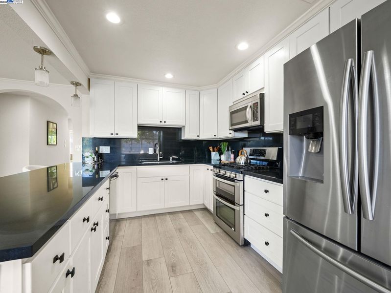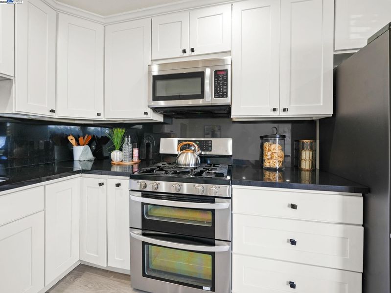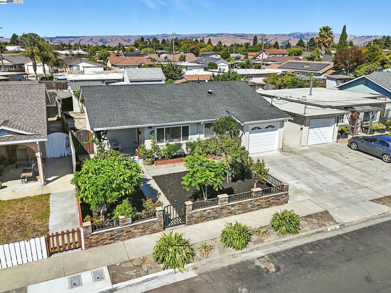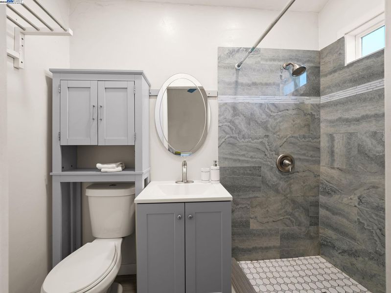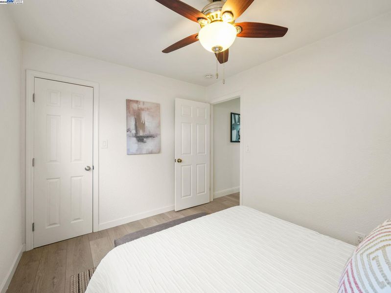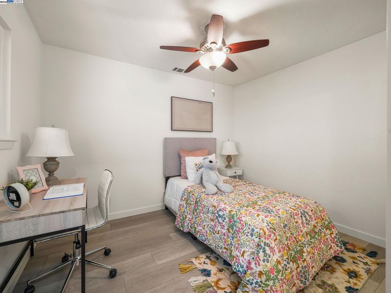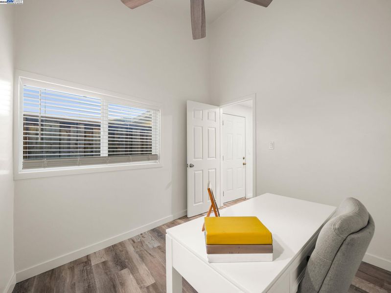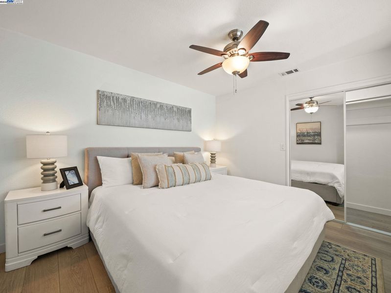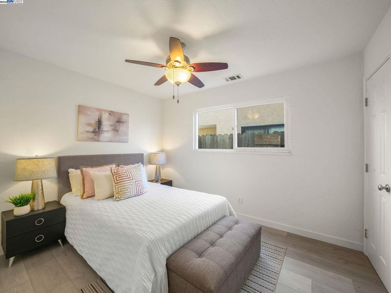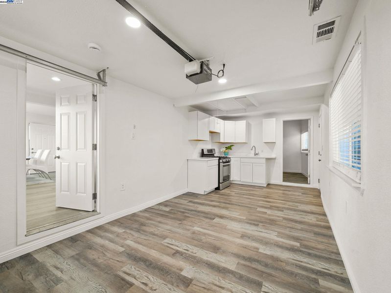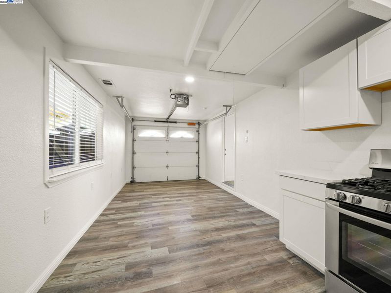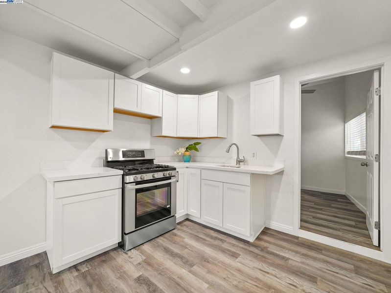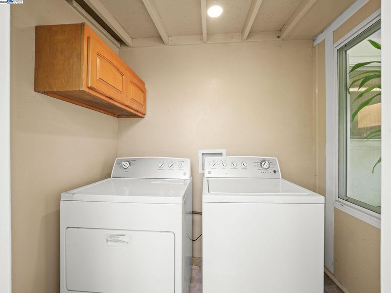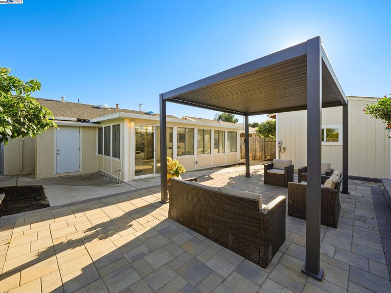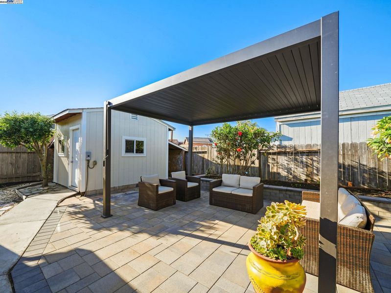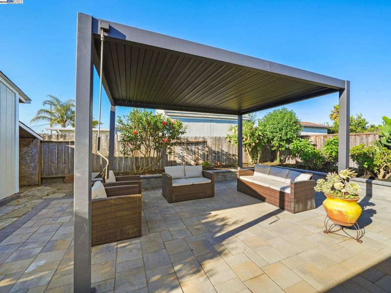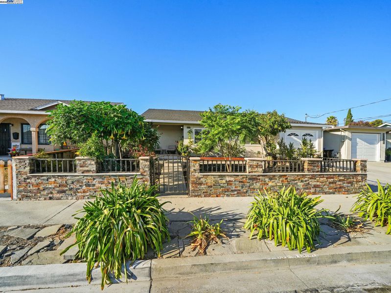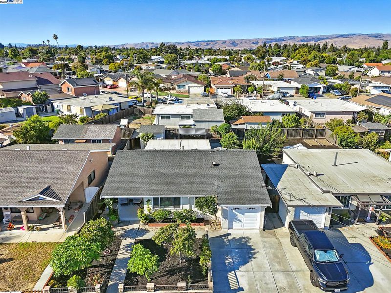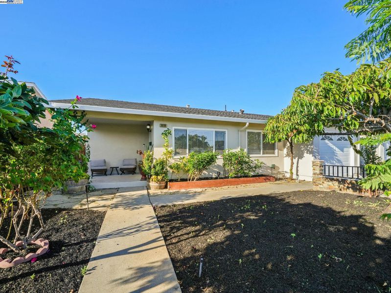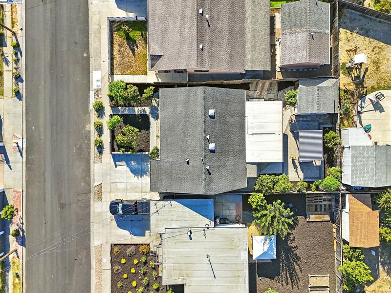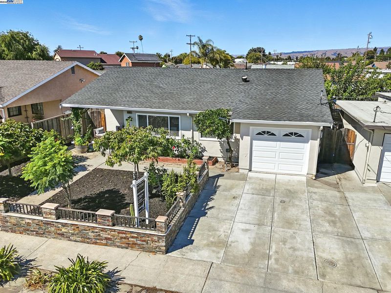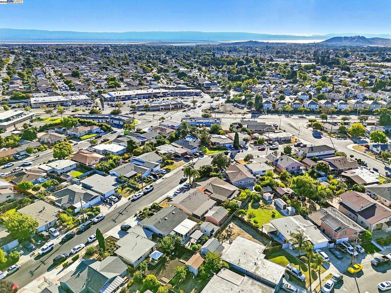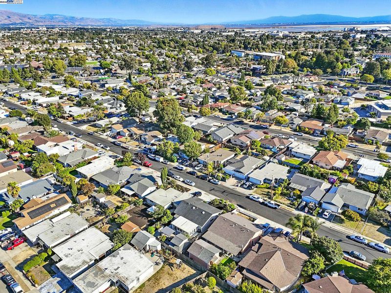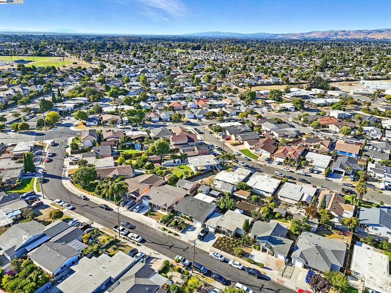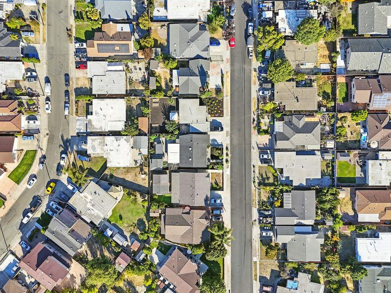
$1,049,000
923
SQ FT
$1,137
SQ/FT
36706 Hafner St
@ Souza - Newark
- 3 Bed
- 2 Bath
- 1 Park
- 923 sqft
- Newark
-

This charming Newark home features three bedrooms and one bathroom, plus a large open sunroom that brings wonderful extra living space. It also offers great potential with a garage conversion that includes an additional bedroom, kitchen, and bathroom. The open and airy sunroom is a true highlight, perfect for relaxing with family or entertaining guests. Even with these additions, the property still offers a generous backyard to enjoy. Inside, you’ll find laminate flooring throughout, recessed lighting, freshly painted interiors, and the comfort of air conditioning—a huge plus. Outdoors, enjoy the many fruit trees in the yard, offering both shade and seasonal harvests. Located in a desirable Newark neighborhood, this home is close to freeways, shopping, parks, and schools, making it a fantastic opportunity for those seeking comfort, space, and convenience.
- Current Status
- New
- Original Price
- $1,049,000
- List Price
- $1,049,000
- On Market Date
- Sep 6, 2025
- Property Type
- Detached
- D/N/S
- Newark
- Zip Code
- 94560
- MLS ID
- 41110646
- APN
- 92A94514
- Year Built
- 1954
- Stories in Building
- 1
- Possession
- Close Of Escrow
- Data Source
- MAXEBRDI
- Origin MLS System
- BAY EAST
E. L. Musick Elementary School
Public K-6 Elementary
Students: 283 Distance: 0.1mi
St. Edward School
Private K-8 Elementary, Religious, Coed
Students: 272 Distance: 0.2mi
Newark Junior High School
Public 7-8 Middle
Students: 889 Distance: 0.3mi
James A. Graham Elementary School
Public K-6 Elementary
Students: 375 Distance: 0.6mi
Birch Grove Intermediate
Public 3-6 Elementary
Students: 475 Distance: 0.7mi
Bridgepoint High (Continuation) School
Public 9-12 Continuation
Students: 66 Distance: 0.8mi
- Bed
- 3
- Bath
- 2
- Parking
- 1
- Other, On Street
- SQ FT
- 923
- SQ FT Source
- Other
- Lot SQ FT
- 5,000.0
- Lot Acres
- 0.115 Acres
- Pool Info
- None
- Kitchen
- Gas Range, Refrigerator, Dryer, Washer, Tankless Water Heater, Stone Counters, Eat-in Kitchen, Disposal, Gas Range/Cooktop
- Cooling
- Central Air
- Disclosures
- Nat Hazard Disclosure
- Entry Level
- Exterior Details
- Back Yard, Front Yard, Sprinklers Automatic
- Flooring
- Laminate
- Foundation
- Fire Place
- None
- Heating
- Central
- Laundry
- Laundry Room
- Main Level
- 4 Bedrooms, Main Entry
- Possession
- Close Of Escrow
- Architectural Style
- Other
- Construction Status
- Existing
- Additional Miscellaneous Features
- Back Yard, Front Yard, Sprinklers Automatic
- Location
- Other, Sprinklers In Rear
- Roof
- Composition Shingles
- Water and Sewer
- Public
- Fee
- Unavailable
MLS and other Information regarding properties for sale as shown in Theo have been obtained from various sources such as sellers, public records, agents and other third parties. This information may relate to the condition of the property, permitted or unpermitted uses, zoning, square footage, lot size/acreage or other matters affecting value or desirability. Unless otherwise indicated in writing, neither brokers, agents nor Theo have verified, or will verify, such information. If any such information is important to buyer in determining whether to buy, the price to pay or intended use of the property, buyer is urged to conduct their own investigation with qualified professionals, satisfy themselves with respect to that information, and to rely solely on the results of that investigation.
School data provided by GreatSchools. School service boundaries are intended to be used as reference only. To verify enrollment eligibility for a property, contact the school directly.
