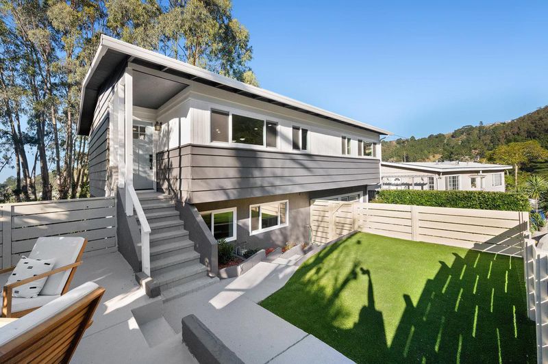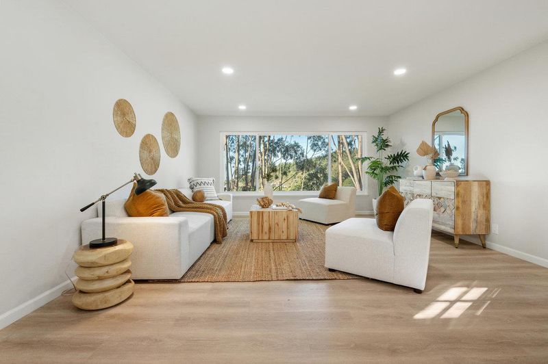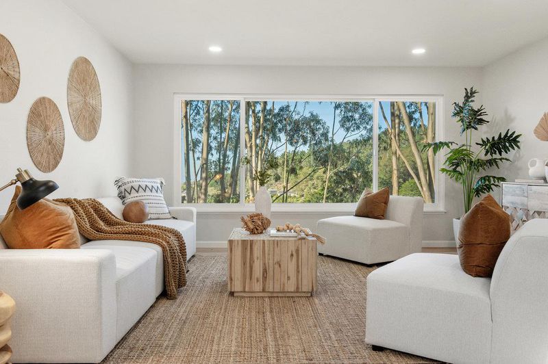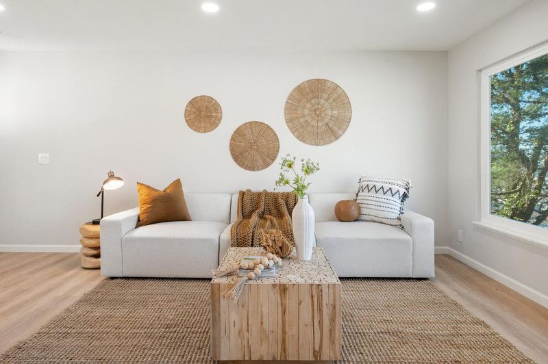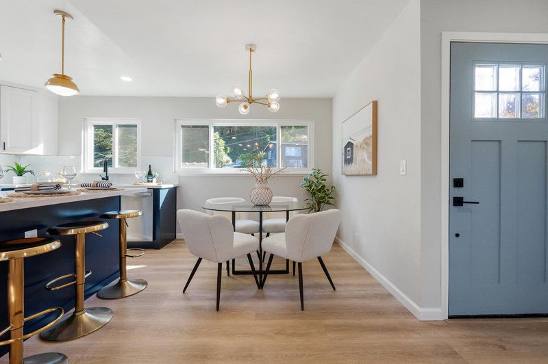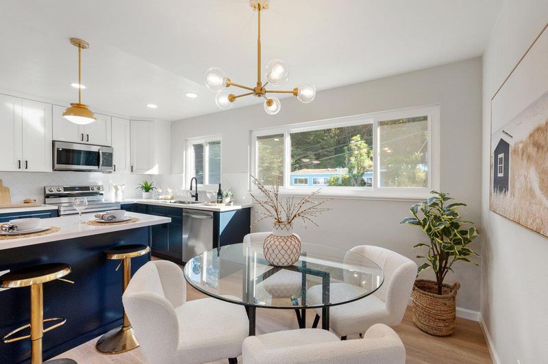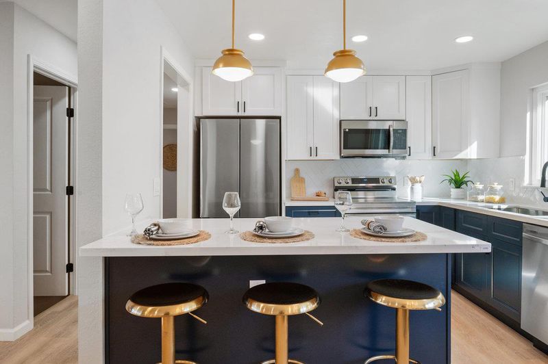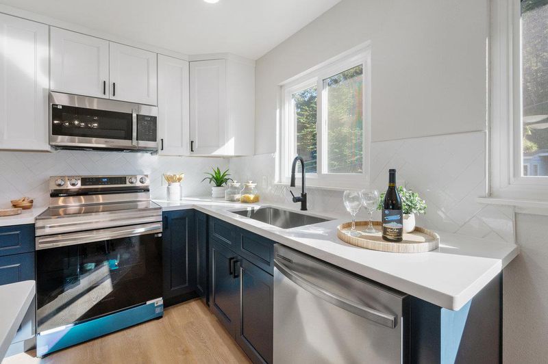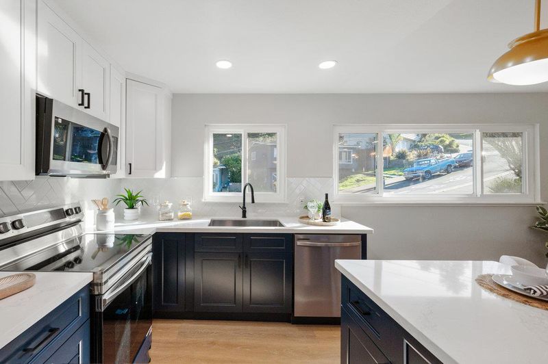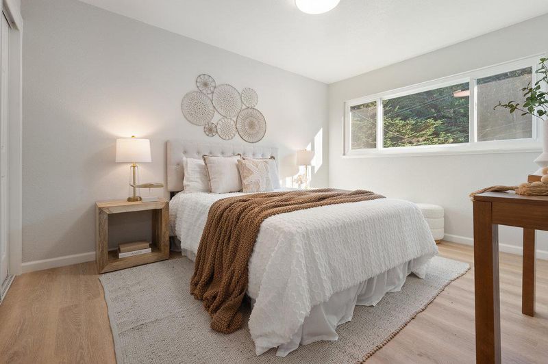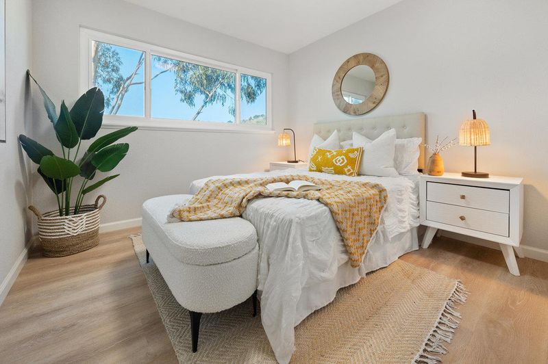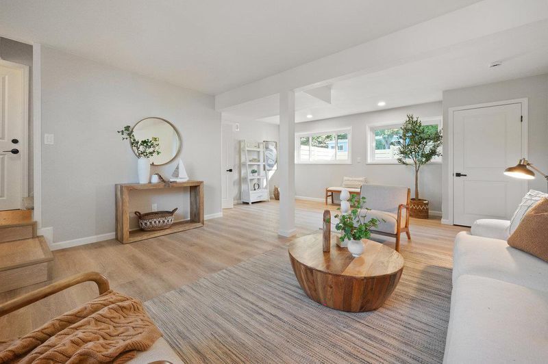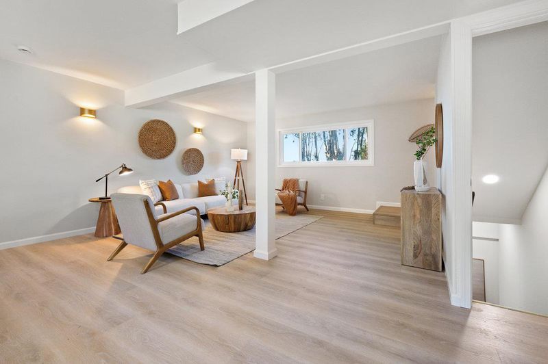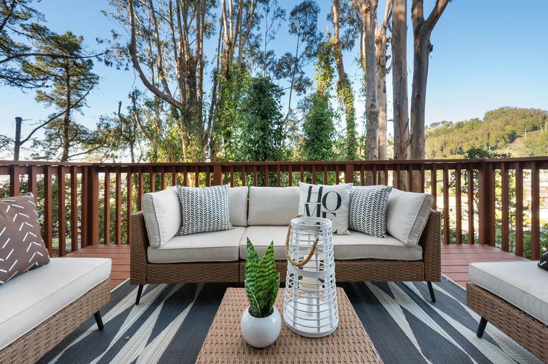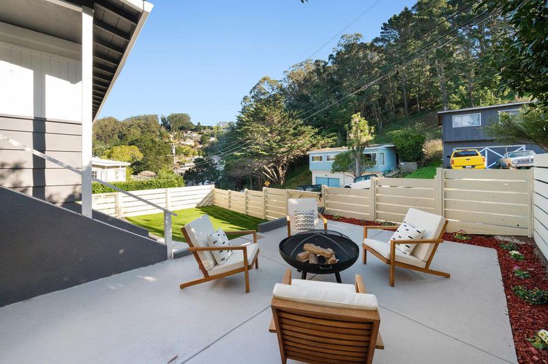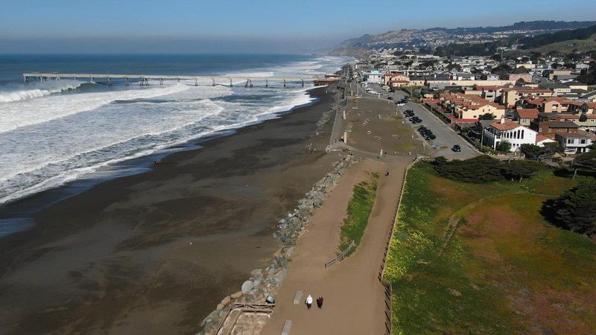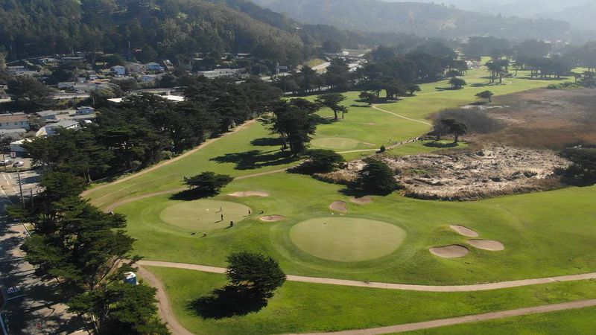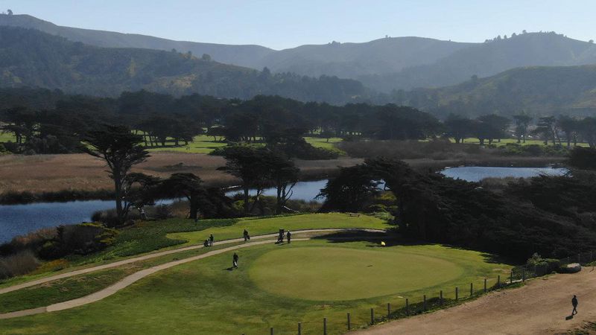
$1,278,000
1,465
SQ FT
$872
SQ/FT
1064 Crespi Drive
@ Barcelona - 651 - Linda Mar, Pacifica
- 3 Bed
- 2 Bath
- 2 Park
- 1,465 sqft
- Pacifica
-

1064 Crespi Drive is a beautifully remodeled Ocean View home in a highly sought after Linda Mar neighborhood! Constructed on a remarkable - oversized parcel of land and thoughtfully situated overlooking the vast Pacific Ocean and the Linda Mar Valley, 1064 Crespi is simply put - coastal living at it's finest! Stylishly upgraded throughout, the Crespi home is an incredible intersection of Pacifica charm, fresh new amenities and the open concept floor plan... Offering a long list of upgrades, the term Move-In-Ready absolutely applies here. Features include an artistically remodeled "Island" style kitchen (Quartz counters, sleek new cabinetry, quality stainless appliances and more); Two artistically remodeled bathrooms, gleaming new flooring, dual pane windows, recessed lighting, fantastic light and a spacious downstairs bonus / family room. Don't miss the hideaway deck out back - a fantastic spot to enjoy the natural surroundings and appreciate the romantic Pacific Ocean views! Not to be missed - the fenced front yard play / garden area is a perfect place to appreciate sun soaked afternoons and a morning cup of coffee. Located close to shopping, schools, wonderful beaches and every other imaginable amenity. An overall 10, 1064 Crespi Drive is a home you will not want to miss!
- Days on Market
- 3 days
- Current Status
- Active
- Original Price
- $1,278,000
- List Price
- $1,278,000
- On Market Date
- Jan 17, 2025
- Property Type
- Single Family Home
- Area
- 651 - Linda Mar
- Zip Code
- 94044
- MLS ID
- ML81990771
- APN
- 023-095-210
- Year Built
- 1960
- Stories in Building
- Unavailable
- Possession
- COE
- Data Source
- MLSL
- Origin MLS System
- MLSListings, Inc.
Pacific Bay Christian School
Private K-12 Combined Elementary And Secondary, Religious, Home School Program, Independent Study, Nonprofit
Students: 251 Distance: 0.3mi
Cabrillo Elementary School
Public K-8 Elementary
Students: 562 Distance: 0.6mi
Pacifica Independent Home Study
Public K-8
Students: 33 Distance: 0.7mi
Ortega Elementary School
Public K-5 Elementary
Students: 481 Distance: 0.7mi
Terra Nova High School
Public 9-12 Secondary
Students: 812 Distance: 0.8mi
Vallemar Elementary School
Public K-8 Elementary
Students: 514 Distance: 1.5mi
- Bed
- 3
- Bath
- 2
- Parking
- 2
- Attached Garage
- SQ FT
- 1,465
- SQ FT Source
- Unavailable
- Lot SQ FT
- 7,644.0
- Lot Acres
- 0.175482 Acres
- Kitchen
- Countertop - Quartz, Dishwasher, Garbage Disposal, Island, Microwave, Oven Range - Electric, Refrigerator
- Cooling
- None
- Dining Room
- Dining "L"
- Disclosures
- Natural Hazard Disclosure
- Family Room
- Separate Family Room
- Flooring
- Hardwood
- Foundation
- Concrete Perimeter
- Fire Place
- Living Room
- Heating
- Central Forced Air - Gas
- Laundry
- In Garage
- Views
- City Lights, Forest / Woods, Hills, Ocean, Valley
- Possession
- COE
- Fee
- Unavailable
MLS and other Information regarding properties for sale as shown in Theo have been obtained from various sources such as sellers, public records, agents and other third parties. This information may relate to the condition of the property, permitted or unpermitted uses, zoning, square footage, lot size/acreage or other matters affecting value or desirability. Unless otherwise indicated in writing, neither brokers, agents nor Theo have verified, or will verify, such information. If any such information is important to buyer in determining whether to buy, the price to pay or intended use of the property, buyer is urged to conduct their own investigation with qualified professionals, satisfy themselves with respect to that information, and to rely solely on the results of that investigation.
School data provided by GreatSchools. School service boundaries are intended to be used as reference only. To verify enrollment eligibility for a property, contact the school directly.
