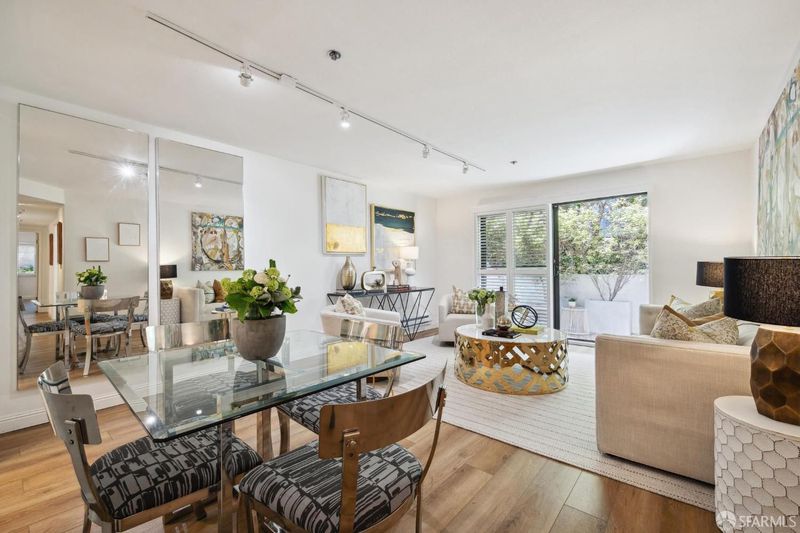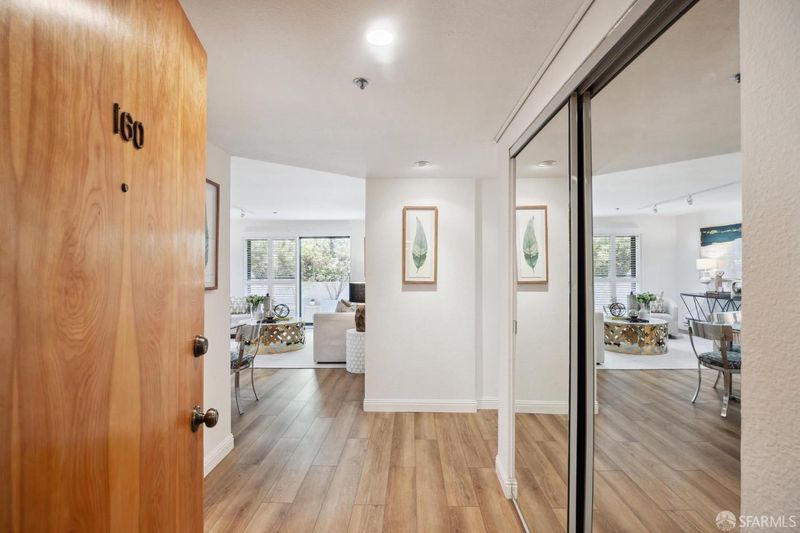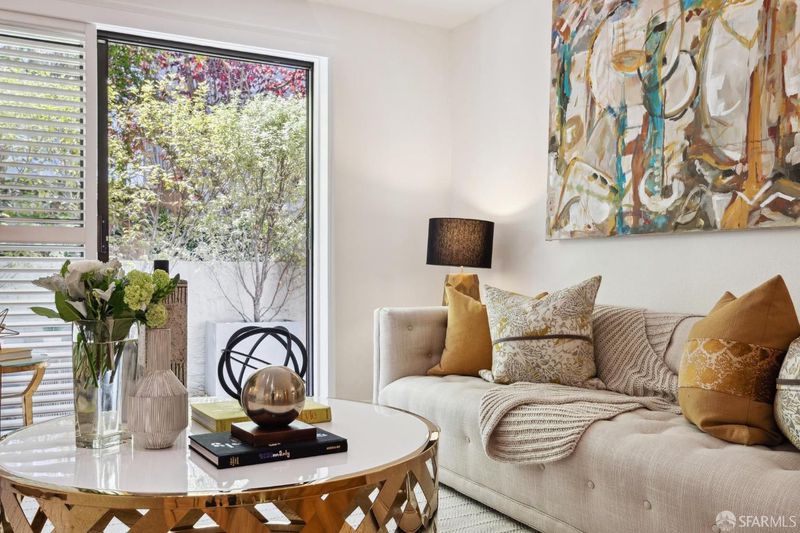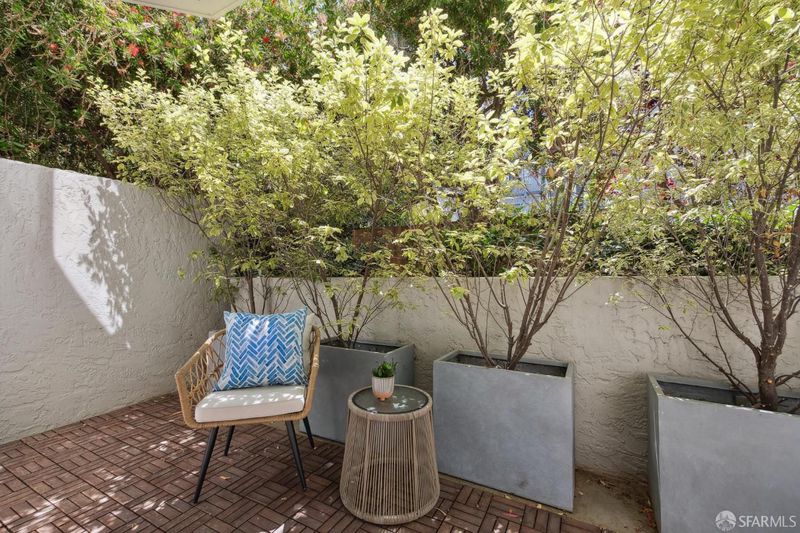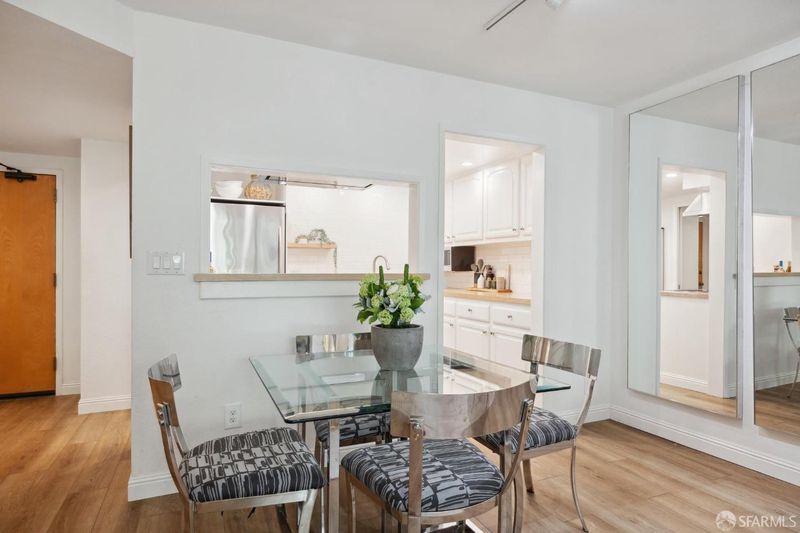 Price Increased
Price Increased
$1,095,000
1,144
SQ FT
$957
SQ/FT
1839 15th St, #160
@ Levant - 5 - Mission Dolores, San Francisco
- 3 Bed
- 2 Bath
- 1 Park
- 1,144 sqft
- San Francisco
-

-
Sun Jan 19, 2:00 pm - 4:00 pm
Don't miss this spacious 3 bedroom in park-like setting! Easy living in the heart of the Mission. Secure lobby and quiet setting.
Welcome home to this peaceful first floor garden condominium. This lovely condo is located in a park like setting and enjoys outlooks to the landscaped garden with mature trees and walking paths. The home is beautifully updated and move-in ready. The spacious living and dining room opens to a private walk-out patio. The kitchen features new appliances and maple wood counters. There are three generous bedrooms including the primary suite with a large walk-in closet and en-suite bath. The third bedroom has built-in cabinetry for a luxurious home office and private patio. The building features an on-site manager, updated gym and sauna. There is large, one car parking with an electric charger. There is on-site security for the property. Enjoy the best of the Mission with easy walkable location near favorites including Delfina, Tartine, Bi-Rite and just 3 blocks to Dolores Park. Guest parking available.
- Days on Market
- 2 days
- Current Status
- Active
- Original Price
- $885,000
- List Price
- $1,095,000
- On Market Date
- Jan 17, 2025
- Property Type
- Condominium
- District
- 5 - Mission Dolores
- Zip Code
- 94103
- MLS ID
- 425003794
- APN
- 3556-217
- Year Built
- 1983
- Stories in Building
- 0
- Number of Units
- 2
- Possession
- Close Of Escrow
- Data Source
- SFAR
- Origin MLS System
Children's Day School
Private PK-8 Elementary, Coed
Students: 472 Distance: 0.1mi
Mission Dolores Academy
Private K-8 Elementary, Religious, Coed
Students: 258 Distance: 0.2mi
Everett Middle School
Public 6-8 Middle
Students: 694 Distance: 0.2mi
San Francisco Friends School
Private K-8 Religious, Nonprofit
Students: 436 Distance: 0.3mi
Mission High School
Public 9-12 Secondary
Students: 1099 Distance: 0.3mi
Marshall Elementary School
Public K-5 Elementary
Students: 247 Distance: 0.3mi
- Bed
- 3
- Bath
- 2
- Shower Stall(s)
- Parking
- 1
- Assigned, Interior Access
- SQ FT
- 1,144
- SQ FT Source
- Unavailable
- Lot SQ FT
- 45,288.0
- Lot Acres
- 1.0397 Acres
- Kitchen
- Butcher Block Counters
- Dining Room
- Dining/Living Combo
- Flooring
- Tile, Wood
- Foundation
- Concrete
- Heating
- Baseboard, Electric
- Laundry
- Ground Floor, In Kitchen, Stacked Only, Washer/Dryer Stacked Included, See Remarks
- Upper Level
- Bedroom(s), Kitchen
- Main Level
- Living Room
- Possession
- Close Of Escrow
- Architectural Style
- Mid-Century
- Special Listing Conditions
- None
- * Fee
- $806
- *Fee includes
- Common Areas, Insurance on Structure, Maintenance Grounds, Management, Trash, and Water
MLS and other Information regarding properties for sale as shown in Theo have been obtained from various sources such as sellers, public records, agents and other third parties. This information may relate to the condition of the property, permitted or unpermitted uses, zoning, square footage, lot size/acreage or other matters affecting value or desirability. Unless otherwise indicated in writing, neither brokers, agents nor Theo have verified, or will verify, such information. If any such information is important to buyer in determining whether to buy, the price to pay or intended use of the property, buyer is urged to conduct their own investigation with qualified professionals, satisfy themselves with respect to that information, and to rely solely on the results of that investigation.
School data provided by GreatSchools. School service boundaries are intended to be used as reference only. To verify enrollment eligibility for a property, contact the school directly.
