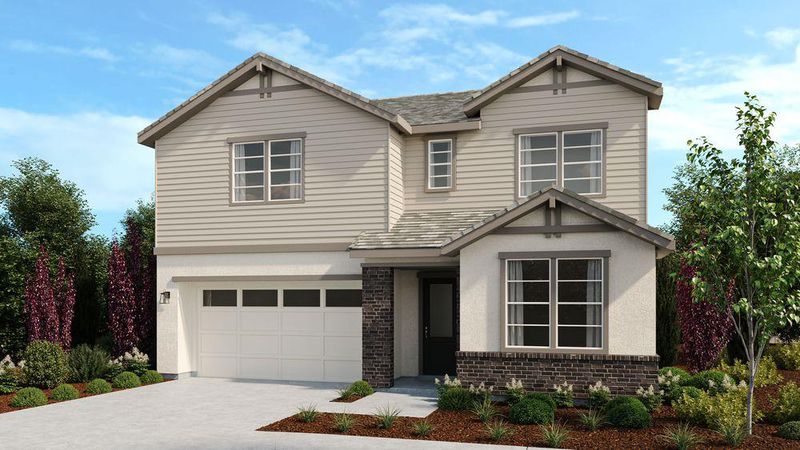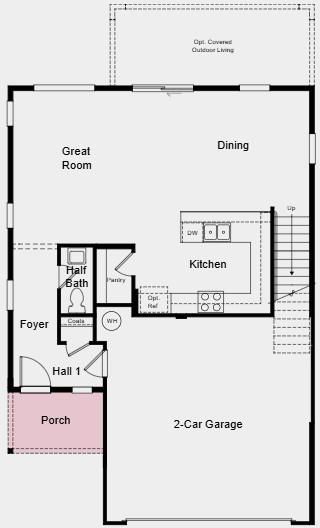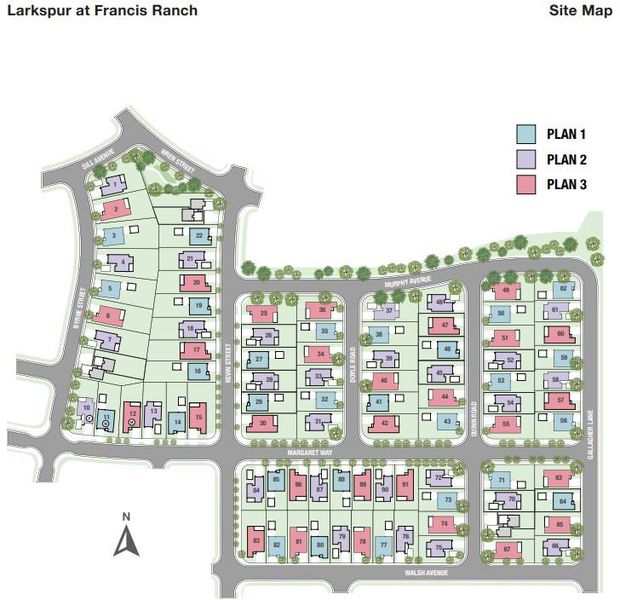
$2,674,415
3,556
SQ FT
$752
SQ/FT
3966 Gallagher Lane
@ Margaret Way - 4100 - Dublin, Dublin
- 5 Bed
- 5 (4/1) Bath
- 2 Park
- 3,556 sqft
- DUBLIN
-

New Construction - September Completion! Built by Taylor Morrison, America's Most Trusted Homebuilder. Welcome to Plan 1 at 3966 Gallagher Lane in Larkspur at Francis Ranch, Dublin, CA! This stunning new home features a grand foyer that opens into an airy great room, casual dining area, and chef-inspired kitchen with a spacious islandperfect for gatherings. A private secondary suite sits near the front of the home for added flexibility. Upstairs, enjoy a versatile loft, two secondary bedrooms, a shared bath, laundry room, and a luxurious primary suite with a spa-like bath and walk-in closet. Need more space? The included ADU offers a full bath and covered outdoor roomideal for guests or multigenerational living. Located in Francis Ranch, this community offers quick access to freeways, BART, local shopping, and Bay Area hotspots. With two public parks, scenic trails, and open green spaces, outdoor living is part of everyday life in this historically rich and well-connected Dublin location. Additional Highlights Include: Interior door at primary suite to bath. MLS#ML82014715
- Days on Market
- 5 days
- Current Status
- Active
- Original Price
- $2,674,415
- List Price
- $2,674,415
- On Market Date
- Jul 15, 2025
- Property Type
- Single Family Home
- Area
- 4100 - Dublin
- Zip Code
- 94568
- MLS ID
- ML82014715
- APN
- NA3966GallagherLane
- Year Built
- 2025
- Stories in Building
- 2
- Possession
- COE
- Data Source
- MLSL
- Origin MLS System
- MLSListings, Inc.
Valley High (Continuation) School
Public 9-12 Continuation
Students: 60 Distance: 0.7mi
Dublin Adult Education
Public n/a Adult Education
Students: NA Distance: 0.7mi
Wells Middle School
Public 6-8 Middle
Students: 996 Distance: 0.7mi
Fountainhead Montessori School
Private PK-1 Nonprofit
Students: 250 Distance: 0.9mi
Frederiksen Elementary School
Public K-5 Elementary
Students: 800 Distance: 1.0mi
Stratford School
Private K-5
Students: 248 Distance: 1.2mi
- Bed
- 5
- Bath
- 5 (4/1)
- Double Sinks, Shower over Tub - 1, Stall Shower, Tile, Tub
- Parking
- 2
- Attached Garage
- SQ FT
- 3,556
- SQ FT Source
- Unavailable
- Lot SQ FT
- 5,962.0
- Lot Acres
- 0.136869 Acres
- Kitchen
- Cooktop - Electric, Countertop - Quartz, Dishwasher, Hood Over Range, Island, Island with Sink, Microwave, Oven Range - Electric, Pantry
- Cooling
- Central AC
- Dining Room
- Dining Area
- Disclosures
- NHDS Report
- Family Room
- No Family Room
- Flooring
- Tile, Other
- Foundation
- Concrete Slab
- Heating
- Central Forced Air
- Laundry
- Electricity Hookup (220V), Upper Floor
- Possession
- COE
- Architectural Style
- Contemporary
- * Fee
- $115
- Name
- Seabreeze Management Company
- Phone
- (949) 672-9024
- *Fee includes
- Common Area Electricity and Maintenance - Common Area
MLS and other Information regarding properties for sale as shown in Theo have been obtained from various sources such as sellers, public records, agents and other third parties. This information may relate to the condition of the property, permitted or unpermitted uses, zoning, square footage, lot size/acreage or other matters affecting value or desirability. Unless otherwise indicated in writing, neither brokers, agents nor Theo have verified, or will verify, such information. If any such information is important to buyer in determining whether to buy, the price to pay or intended use of the property, buyer is urged to conduct their own investigation with qualified professionals, satisfy themselves with respect to that information, and to rely solely on the results of that investigation.
School data provided by GreatSchools. School service boundaries are intended to be used as reference only. To verify enrollment eligibility for a property, contact the school directly.






