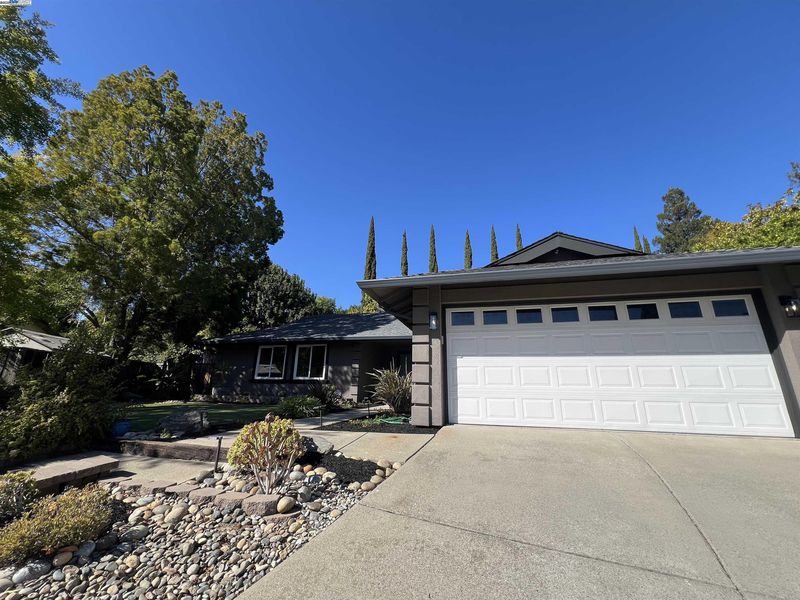
$1,374,999
1,723
SQ FT
$798
SQ/FT
110 Renwick Pl
@ Firestone - Diablo Shadows, Walnut Creek
- 3 Bed
- 2 Bath
- 2 Park
- 1,723 sqft
- Walnut Creek
-

Welcome home! Tucked away on a court, this single-story gem features 3 bedrooms, 2 baths, and thoughtful updates throughout—newer flooring, paint, upgraded sub panel, light fixtures that brighten every space, that is just to name a few! Both bathrooms have been beautifully modernized with finishes you’ll love. The kitchen radiates warmth and invites gatherings, the kind of space where friends and family come together. Step outside and you’ll find a backyard with plenty of trees, perfect for summer BBQs. Plus, a bonus shed with electricity gives you endless options—home office, gym, art studio, whatever inspires you. When it’s time to get out and explore, take a stroll to Diablo Shadows Park, discover the many hiking trails, or enjoy shopping and dining at Broadway Plaza. This move-in ready home is waiting for you to make it yours!
- Current Status
- Active - Coming Soon
- Original Price
- $1,374,999
- List Price
- $1,374,999
- On Market Date
- Sep 15, 2025
- Property Type
- Detached
- D/N/S
- Diablo Shadows
- Zip Code
- 94598
- MLS ID
- 41111659
- APN
- 1352710287
- Year Built
- 1977
- Stories in Building
- 1
- Possession
- Close Of Escrow
- Data Source
- MAXEBRDI
- Origin MLS System
- BAY EAST
Valle Verde Elementary School
Public K-5 Elementary
Students: 466 Distance: 0.6mi
Foothill Middle School
Public 6-8 Middle
Students: 974 Distance: 0.8mi
Woodside Elementary School
Public K-5 Elementary
Students: 354 Distance: 1.0mi
Contra Costa School Of Performing Arts
Charter 6-12
Students: 471 Distance: 1.0mi
Ygnacio Valley High School
Public 9-12 Secondary
Students: 1220 Distance: 1.0mi
Walnut Acres Elementary School
Public K-5 Elementary
Students: 634 Distance: 1.1mi
- Bed
- 3
- Bath
- 2
- Parking
- 2
- Attached, Garage Door Opener
- SQ FT
- 1,723
- SQ FT Source
- Public Records
- Lot SQ FT
- 11,875.0
- Lot Acres
- 0.27 Acres
- Pool Info
- None
- Kitchen
- Dishwasher, Refrigerator, Gas Water Heater, Breakfast Bar, Breakfast Nook, Stone Counters, Updated Kitchen
- Cooling
- Central Air
- Disclosures
- None
- Entry Level
- Exterior Details
- Back Yard, Front Yard, Side Yard
- Flooring
- Tile, Carpet, Engineered Wood
- Foundation
- Fire Place
- Decorative, Family Room
- Heating
- Forced Air
- Laundry
- Dryer, Laundry Room, Washer
- Main Level
- 3 Bedrooms, 2 Baths
- Possession
- Close Of Escrow
- Basement
- Crawl Space
- Architectural Style
- Contemporary
- Non-Master Bathroom Includes
- Shower Over Tub, Updated Baths, Double Vanity
- Construction Status
- Existing
- Additional Miscellaneous Features
- Back Yard, Front Yard, Side Yard
- Location
- Cul-De-Sac
- Roof
- Composition Shingles
- Water and Sewer
- Public
- Fee
- Unavailable
MLS and other Information regarding properties for sale as shown in Theo have been obtained from various sources such as sellers, public records, agents and other third parties. This information may relate to the condition of the property, permitted or unpermitted uses, zoning, square footage, lot size/acreage or other matters affecting value or desirability. Unless otherwise indicated in writing, neither brokers, agents nor Theo have verified, or will verify, such information. If any such information is important to buyer in determining whether to buy, the price to pay or intended use of the property, buyer is urged to conduct their own investigation with qualified professionals, satisfy themselves with respect to that information, and to rely solely on the results of that investigation.
School data provided by GreatSchools. School service boundaries are intended to be used as reference only. To verify enrollment eligibility for a property, contact the school directly.



