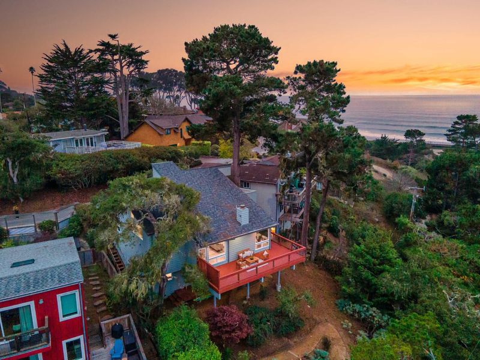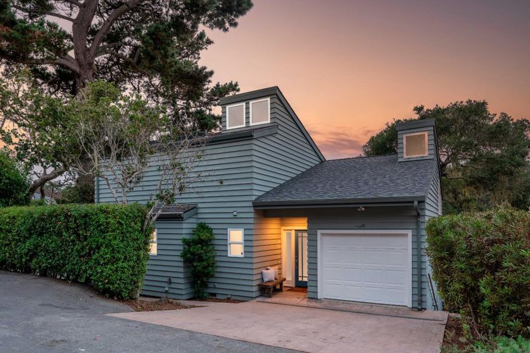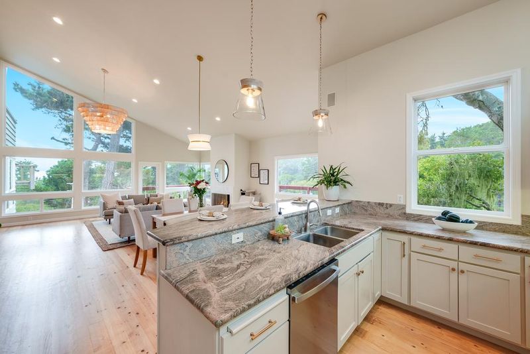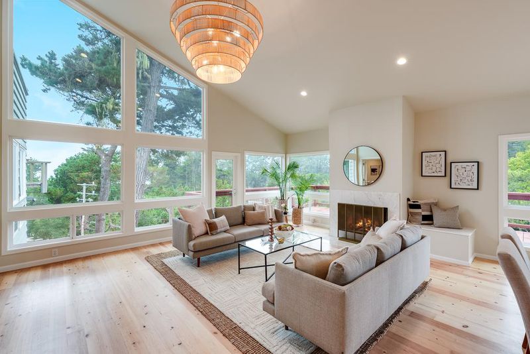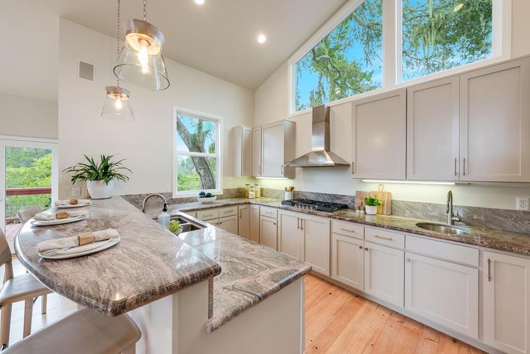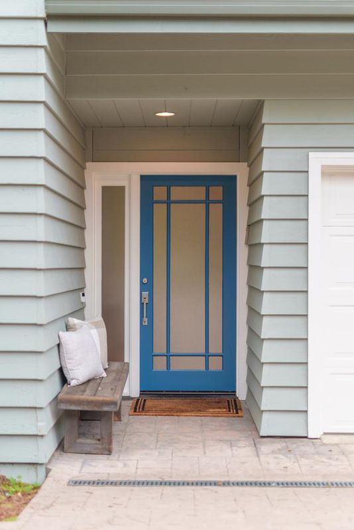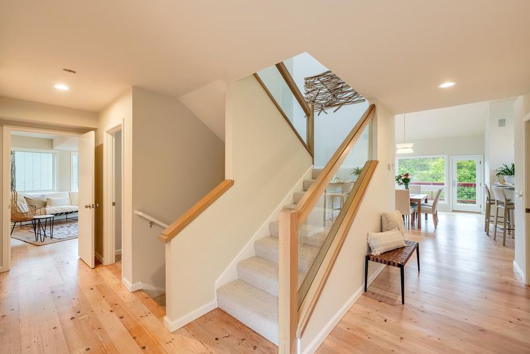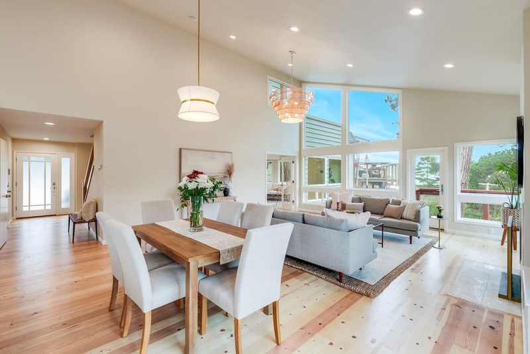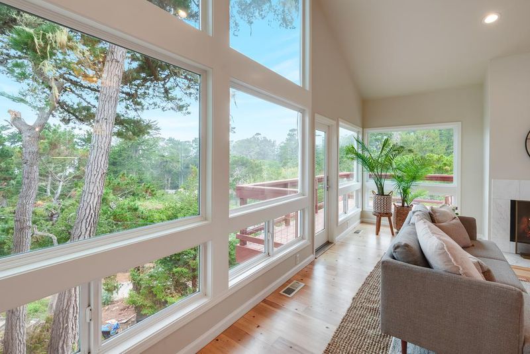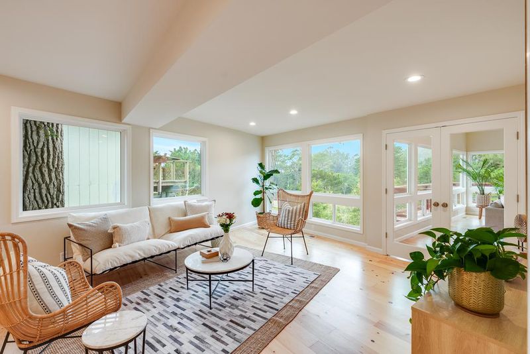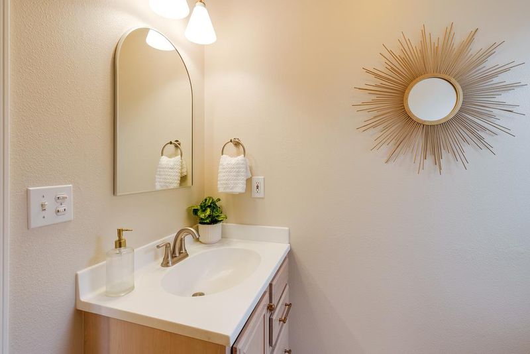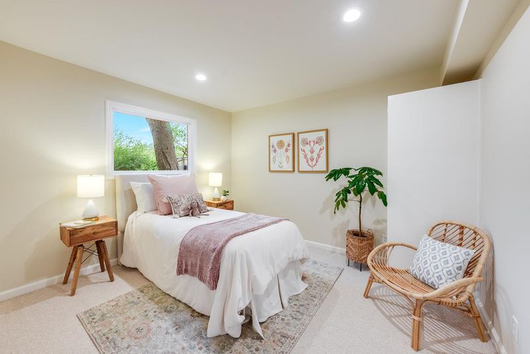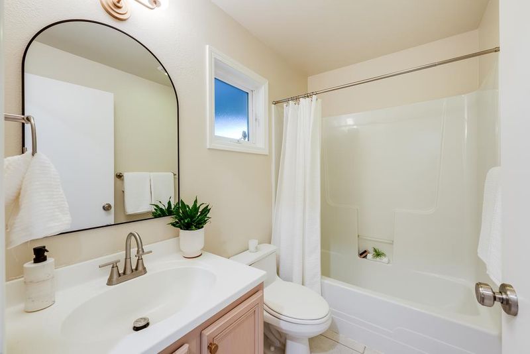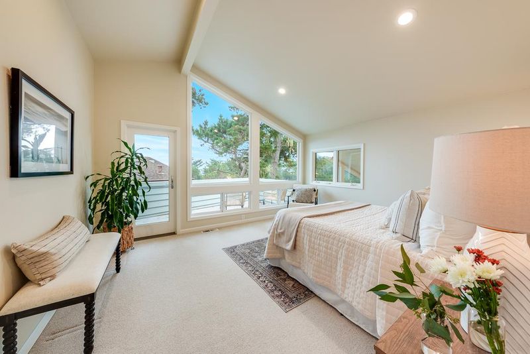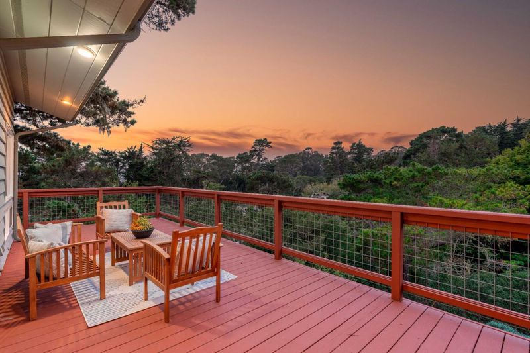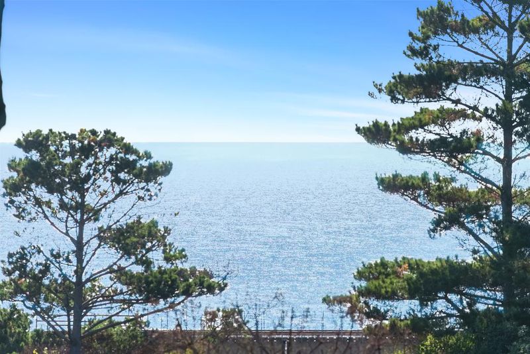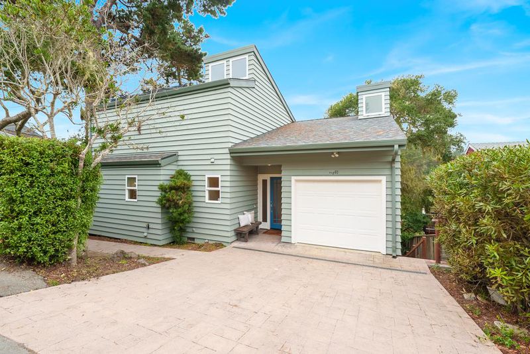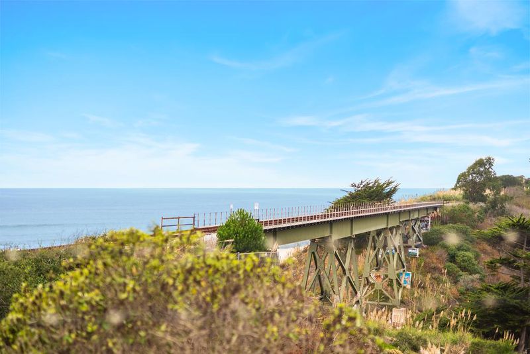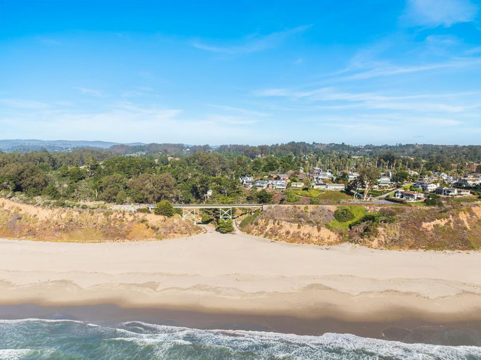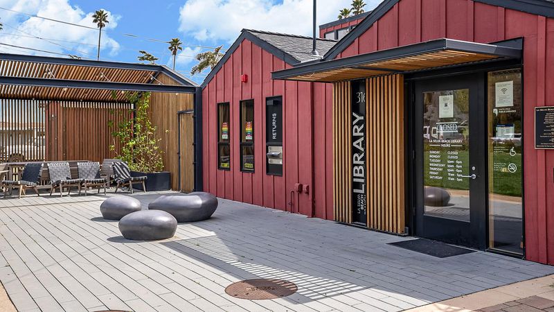
$2,475,000
2,462
SQ FT
$1,005
SQ/FT
8 Cresta Way
@ Arbolado Dr. - 51 - La Selva Beach, La Selva Beach
- 3 Bed
- 3 Bath
- 3 Park
- 2,462 sqft
- LA SELVA BEACH
-

Between the sound of ocean waves and the glow of nightly sunsets, this La Selva Beach home has been the heart of countless memories. Its location near the sand, playground, library, clubhouse, basketball courts, and corner store makes every day feel like a seaside getaway. Nearly completely remodeled in 2000, the home opens beautifully for gatherings, with high ceilings, an inviting great room for dinners and board games, and multiple decks where ocean views take center stage. There is a bonus room downstairs that guests enjoy when coming by for a weekend. The wraparound main deck is a favorite spot, perfect for watching the sky change colors as the waves roll in below. Just beyond the yard, a private path leads to the beach gate and the wide stretch of sand that has hosted surf lessons, bonfires, and long evenings by the water. Children love the play loft, offering a hideaway within earshot of the fun. Beloved by its owners for its natural light, beachside setting, and close community, this home reflects everything special about life in La Selva Beach, including easy connections, radiant sunsets, and friendly neighbors.
- Days on Market
- 20 days
- Current Status
- Active
- Original Price
- $2,475,000
- List Price
- $2,475,000
- On Market Date
- Oct 23, 2025
- Property Type
- Single Family Home
- Area
- 51 - La Selva Beach
- Zip Code
- 95076
- MLS ID
- ML82025704
- APN
- 045-162-11-000
- Year Built
- 1976
- Stories in Building
- 3
- Possession
- COE
- Data Source
- MLSL
- Origin MLS System
- MLSListings, Inc.
Renaissance High Continuation School
Public 9-12 Continuation
Students: 163 Distance: 1.3mi
St. Abraham's Classical Christian Academy
Private K-11 Religious, Coed
Students: 170 Distance: 1.4mi
Aptos Academy
Private PK-8 Elementary, Coed
Students: 95 Distance: 1.4mi
Rio Del Mar Elementary School
Public K-6 Elementary
Students: 528 Distance: 1.6mi
Monterey Bay Academy
Private 9-12 Secondary, Religious, Coed
Students: 160 Distance: 2.3mi
Aptos High School
Public 9-12 Secondary
Students: 1432 Distance: 2.6mi
- Bed
- 3
- Bath
- 3
- Full on Ground Floor, Marble, Primary - Stall Shower(s), Primary - Sunken Tub, Shower over Tub - 1, Split Bath, Stall Shower, Tile, Tub in Primary Bedroom
- Parking
- 3
- Attached Garage, Off-Street Parking, Uncovered Parking
- SQ FT
- 2,462
- SQ FT Source
- Unavailable
- Lot SQ FT
- 6,229.0
- Lot Acres
- 0.142998 Acres
- Kitchen
- Cooktop - Gas, Countertop - Granite, Dishwasher, Exhaust Fan, Garbage Disposal, Hood Over Range, Microwave, Oven - Built-In, Pantry, Refrigerator
- Cooling
- Central AC
- Dining Room
- Dining Area, Dining Area in Family Room, Eat in Kitchen
- Disclosures
- Natural Hazard Disclosure
- Family Room
- Kitchen / Family Room Combo
- Flooring
- Carpet, Hardwood, Tile
- Foundation
- Concrete Perimeter, Crawl Space
- Fire Place
- Family Room, Wood Burning
- Heating
- Central Forced Air - Gas
- Laundry
- Electricity Hookup (220V), In Utility Room, Inside, Tub / Sink, Washer / Dryer
- Views
- Garden / Greenbelt, Ocean
- Possession
- COE
- Fee
- Unavailable
MLS and other Information regarding properties for sale as shown in Theo have been obtained from various sources such as sellers, public records, agents and other third parties. This information may relate to the condition of the property, permitted or unpermitted uses, zoning, square footage, lot size/acreage or other matters affecting value or desirability. Unless otherwise indicated in writing, neither brokers, agents nor Theo have verified, or will verify, such information. If any such information is important to buyer in determining whether to buy, the price to pay or intended use of the property, buyer is urged to conduct their own investigation with qualified professionals, satisfy themselves with respect to that information, and to rely solely on the results of that investigation.
School data provided by GreatSchools. School service boundaries are intended to be used as reference only. To verify enrollment eligibility for a property, contact the school directly.
