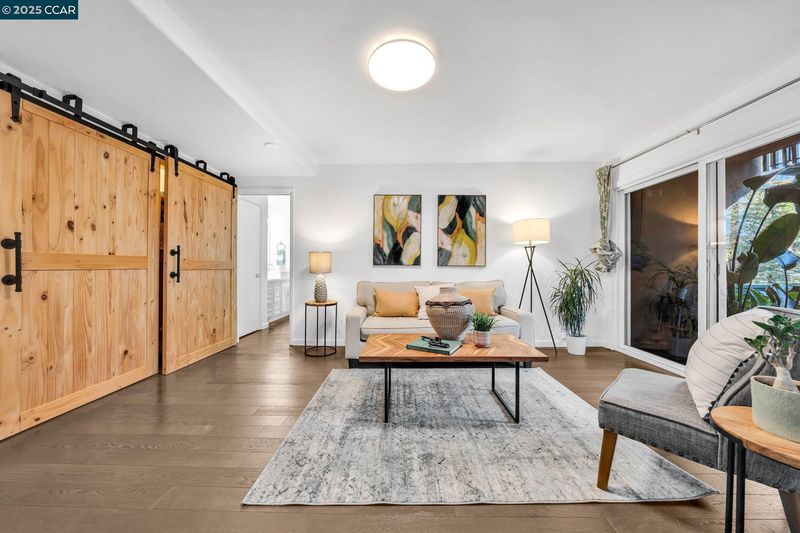
$389,000
695
SQ FT
$560
SQ/FT
150 Sharene Ln, #101
@ Sierra Dr - Downtown W.Creek, Walnut Creek
- 1 Bed
- 1 Bath
- 0 Park
- 695 sqft
- Walnut Creek
-

-
Sun Jan 26, 1:00 pm - 4:00 pm
Discover modern elegance in Walnut Creek’s popular Greenwood community. Beautifully remodeled condo delivers resort-style living just steps from vibrant downtown, Broadway Plaza & the Iron Horse Trail. Inviting interior features an open living room extending to a sunny private deck, perfect for relaxation or entertaining. Spacious dining area flows seamlessly into the modern kitchen, showcasing sleek white cabinetry, a glass subway tile backsplash, quartz countertops & premium Bosch stainless steel appliances. Large bedroom, complete with a versatile nook and ample closet space, creates a peaceful retreat. The bathroom is luxuriously appointed with Kohler shower system, relaxing soaking tub, Toto toilet & premium fixtures, adding a spa-like experience to your daily routine. Thoughtful upgrades throughout include engineered hardwood flooring, dual-pane windows, a built-in vanity & abundant storage enhanced by a stylish barn-door closet. Community amenities abound with 3 pools, a spa, gym, clubhouse
Discover modern elegance in Walnut Creek’s popular Greenwood community. Beautifully remodeled condo delivers resort-style living just steps from vibrant downtown, Broadway Plaza & the Iron Horse Trail. Inviting interior features an open living room extending to a sunny private deck, perfect for relaxation or entertaining. Spacious dining area flows seamlessly into the modern kitchen, showcasing sleek white cabinetry, a glass subway tile backsplash, quartz countertops & premium Bosch stainless steel appliances. Large bedroom, complete with a versatile nook and ample closet space, creates a peaceful retreat. The bathroom is luxuriously appointed with Kohler shower system, relaxing soaking tub, Toto toilet & premium fixtures, adding a spa-like experience to your daily routine. Thoughtful upgrades throughout include engineered hardwood flooring, dual-pane windows, a built-in vanity & abundant storage enhanced by a stylish barn-door closet. Community amenities abound with 3 pools, a spa, gym, clubhouse, billiard room & secure building with elevator access. Dedicated parking, lockable storage & same-floor laundry add convenience. Enjoy top-rated schools, easy access to BART, Highways 680/24, parks & Walnut Creek’s finest shopping and dining.
- Current Status
- New
- Original Price
- $389,000
- List Price
- $389,000
- On Market Date
- Jan 21, 2025
- Property Type
- Condominium
- D/N/S
- Downtown W.Creek
- Zip Code
- 94596
- MLS ID
- 41083038
- APN
- 1784701367
- Year Built
- 1971
- Stories in Building
- 1
- Possession
- COE
- Data Source
- MAXEBRDI
- Origin MLS System
- CONTRA COSTA
Oro School
Private 7
Students: 7 Distance: 0.1mi
Walnut Creek Intermediate School
Public 6-8 Middle
Students: 1049 Distance: 0.6mi
Contra Costa Midrasha
Private 8-12 Secondary, Religious, Coed
Students: NA Distance: 0.6mi
Futures Academy - Walnut Creek
Private 6-12 Coed
Students: 60 Distance: 0.7mi
Las Lomas High School
Public 9-12 Secondary
Students: 1601 Distance: 0.8mi
St. Mary of the Immaculate Conception School
Private PK-8 Elementary, Religious, Coed
Students: 303 Distance: 0.8mi
- Bed
- 1
- Bath
- 1
- Parking
- 0
- Space Per Unit - 1
- SQ FT
- 695
- SQ FT Source
- Public Records
- Pool Info
- In Ground, Community
- Kitchen
- Dishwasher, Electric Range, Disposal, Free-Standing Range, Breakfast Nook, Counter - Stone, Electric Range/Cooktop, Garbage Disposal, Range/Oven Free Standing, Updated Kitchen
- Cooling
- Wall/Window Unit(s)
- Disclosures
- HOA Rental Restrictions
- Entry Level
- 0
- Flooring
- Engineered Wood
- Foundation
- Fire Place
- None
- Heating
- Forced Air
- Laundry
- Community Facility
- Main Level
- 1 Bedroom, 1 Bath, Main Entry
- Possession
- COE
- Architectural Style
- Contemporary
- Construction Status
- Existing
- Location
- No Lot
- Pets
- Yes, Number Limit, Size Limit
- Roof
- Composition Shingles
- Water and Sewer
- Public
- Fee
- $514
MLS and other Information regarding properties for sale as shown in Theo have been obtained from various sources such as sellers, public records, agents and other third parties. This information may relate to the condition of the property, permitted or unpermitted uses, zoning, square footage, lot size/acreage or other matters affecting value or desirability. Unless otherwise indicated in writing, neither brokers, agents nor Theo have verified, or will verify, such information. If any such information is important to buyer in determining whether to buy, the price to pay or intended use of the property, buyer is urged to conduct their own investigation with qualified professionals, satisfy themselves with respect to that information, and to rely solely on the results of that investigation.
School data provided by GreatSchools. School service boundaries are intended to be used as reference only. To verify enrollment eligibility for a property, contact the school directly.



