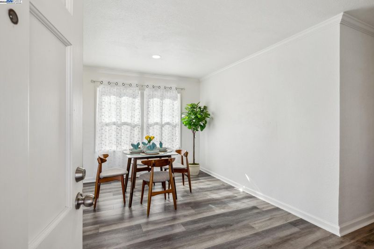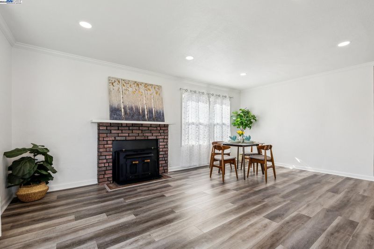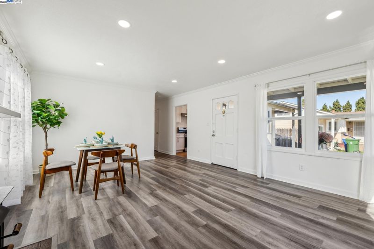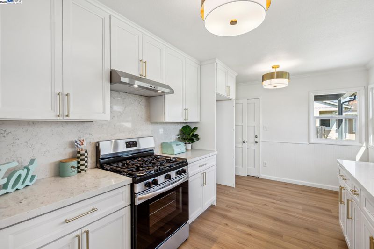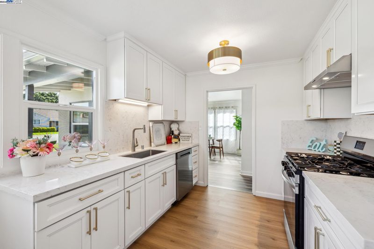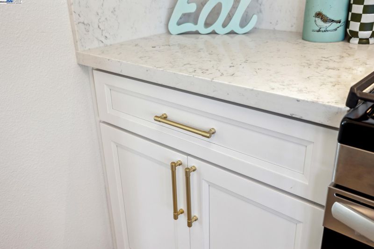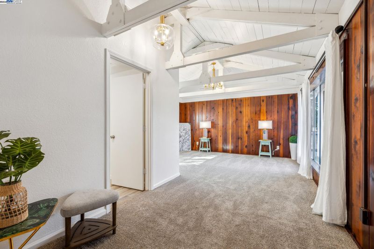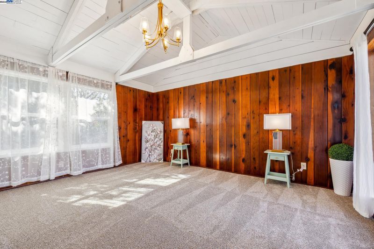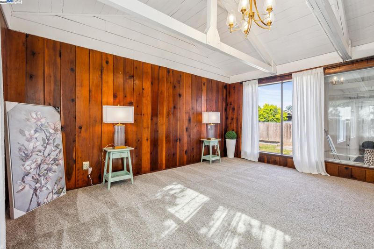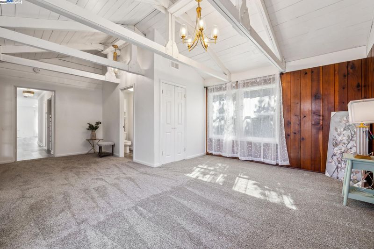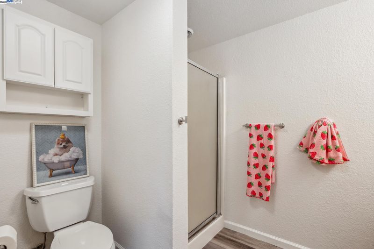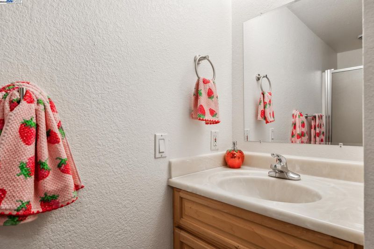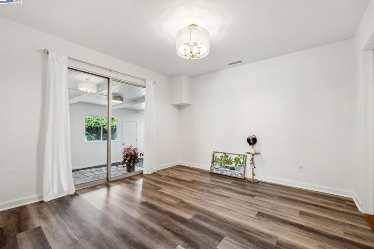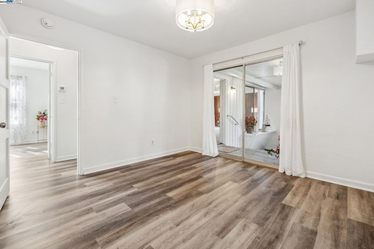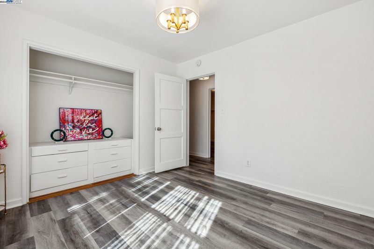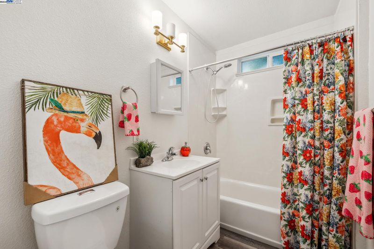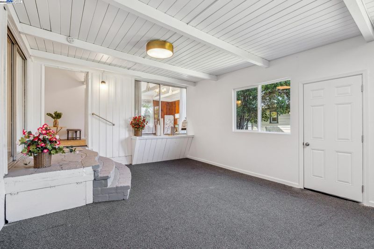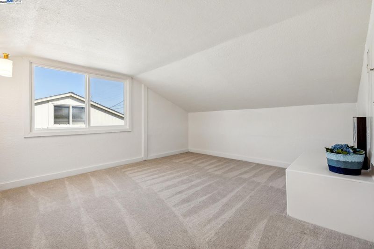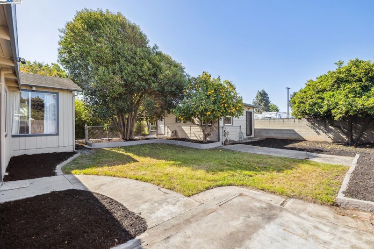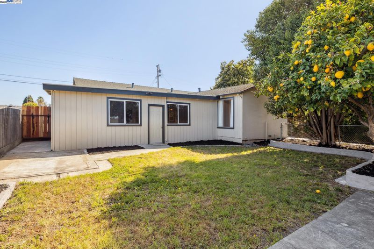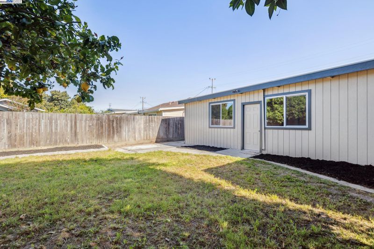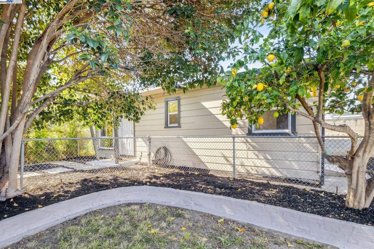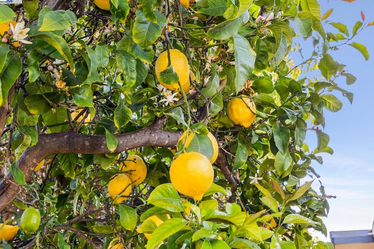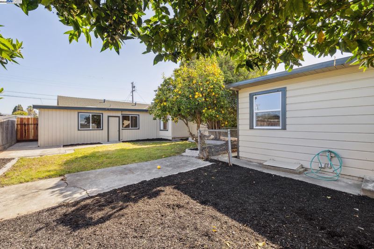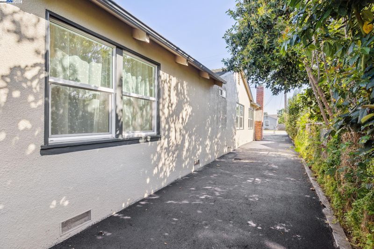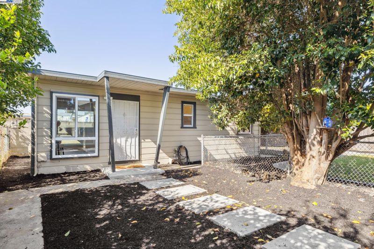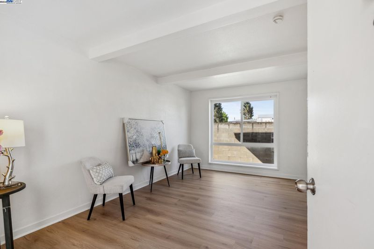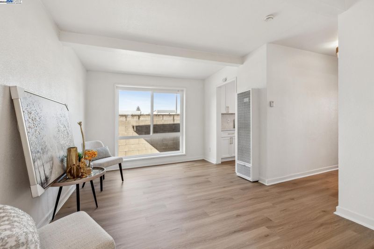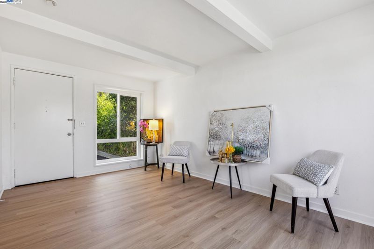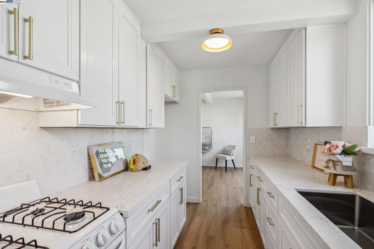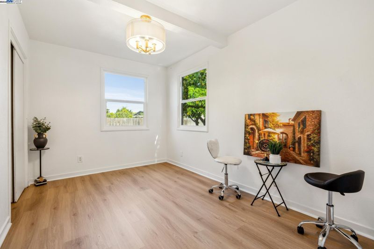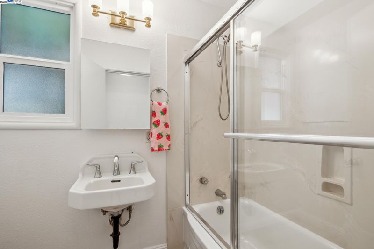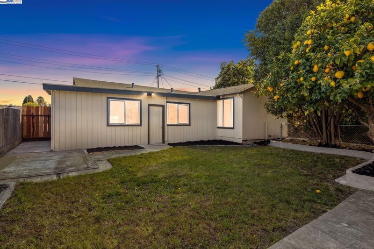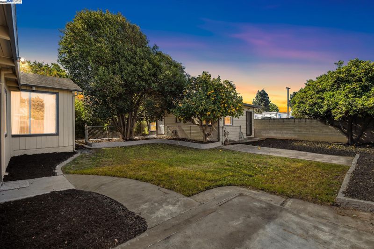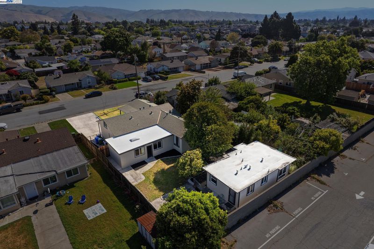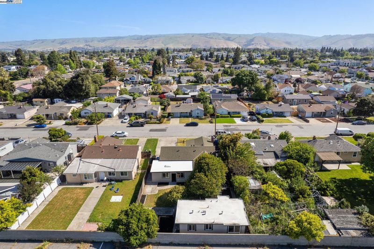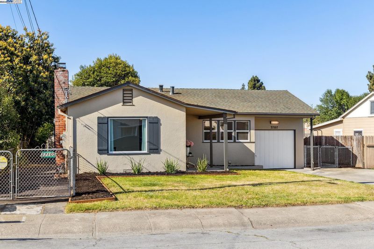
$1,599,888
2,427
SQ FT
$659
SQ/FT
37107 Holly St
@ Hansen Ave - Centerville, Fremont
- 4 Bed
- 3 Bath
- 1 Park
- 2,427 sqft
- Fremont
-

-
Sat May 3, 1:00 pm - 5:00 pm
open house
-
Sun May 4, 1:00 pm - 5:00 pm
open house
This property includes 2 houses: 37105 & 37107 Holly Street in Fremont. The official address for this parcel is 37107 Holly Street Fremont CA 94536. This main house has 3 bed, 2 bath, 1 enclosed patio room, 1 car garage and one loft. The size is approximately 1900sf (excluding the loft but included the enclosed patio). 37105 Holly Street is an ADU with separate utilities in the back yard. The size is approximately 527sf with 1 bed, 1 bath and a kitchen. The total size of the 2 houses is 2427sf (1966sf on county records plus the 461sf patio). The lot size as on county record is 7927sf but measured recently as 8687sf by the seller. The whole property is renovated inside and out recently, it is a must see.
- Current Status
- New
- Original Price
- $1,599,888
- List Price
- $1,599,888
- On Market Date
- Apr 30, 2025
- Property Type
- Detached
- D/N/S
- Centerville
- Zip Code
- 94536
- MLS ID
- 41095532
- APN
- 5014907
- Year Built
- 1950
- Stories in Building
- 1
- Possession
- COE
- Data Source
- MAXEBRDI
- Origin MLS System
- BAY EAST
Thornton Junior High School
Public 7-8 Middle
Students: 1297 Distance: 0.1mi
Montessori School Of Centerville
Private K-3
Students: 10 Distance: 0.2mi
Learn and Play Montessori School
Private PK-2 Preschool Early Childhood Center, Montessori, Elementary, Coed
Students: 8 Distance: 0.4mi
Oliveira Elementary School
Public K-6 Elementary
Students: 885 Distance: 0.4mi
Holy Spirit Elementary School
Private K-8 Elementary, Religious, Coed
Students: 272 Distance: 0.5mi
American High School
Public 9-12 Secondary
Students: 2448 Distance: 0.5mi
- Bed
- 4
- Bath
- 3
- Parking
- 1
- Attached
- SQ FT
- 2,427
- SQ FT Source
- Measured
- Lot SQ FT
- 7,927.0
- Lot Acres
- 0.18 Acres
- Pool Info
- None
- Kitchen
- Dishwasher, Disposal, Gas Range, Gas Water Heater, 220 Volt Outlet, Counter - Stone, Eat In Kitchen, Garbage Disposal, Gas Range/Cooktop
- Cooling
- None
- Disclosures
- Disclosure Package Avail
- Entry Level
- Exterior Details
- Backyard, Garden
- Flooring
- Laminate, Carpet
- Foundation
- Fire Place
- Wood Burning
- Heating
- Forced Air, Wall Furnace
- Laundry
- Hookups Only, In Garage
- Main Level
- 2 Bedrooms, 1 Bath, Primary Bedrm Suite - 1, Laundry Facility, Main Entry
- Possession
- COE
- Architectural Style
- Ranch
- Non-Master Bathroom Includes
- Shower Over Tub, Updated Baths, Window
- Construction Status
- Existing
- Additional Miscellaneous Features
- Backyard, Garden
- Location
- 2 Houses / 1 Lot, Level, Front Yard
- Roof
- Composition
- Water and Sewer
- Public
- Fee
- Unavailable
MLS and other Information regarding properties for sale as shown in Theo have been obtained from various sources such as sellers, public records, agents and other third parties. This information may relate to the condition of the property, permitted or unpermitted uses, zoning, square footage, lot size/acreage or other matters affecting value or desirability. Unless otherwise indicated in writing, neither brokers, agents nor Theo have verified, or will verify, such information. If any such information is important to buyer in determining whether to buy, the price to pay or intended use of the property, buyer is urged to conduct their own investigation with qualified professionals, satisfy themselves with respect to that information, and to rely solely on the results of that investigation.
School data provided by GreatSchools. School service boundaries are intended to be used as reference only. To verify enrollment eligibility for a property, contact the school directly.

