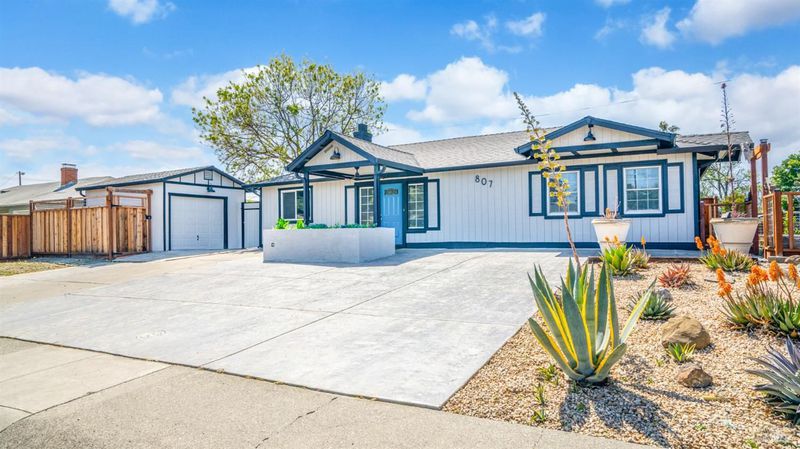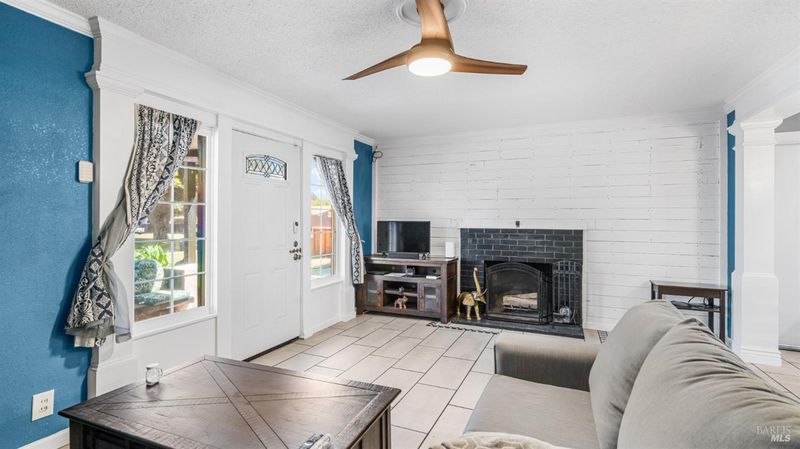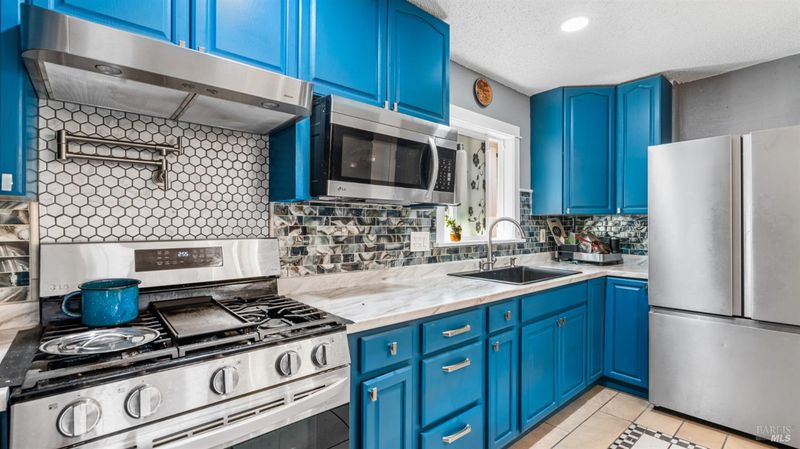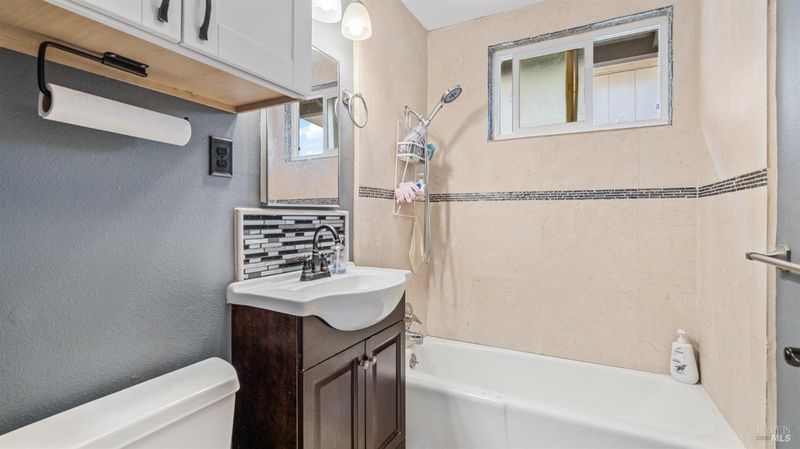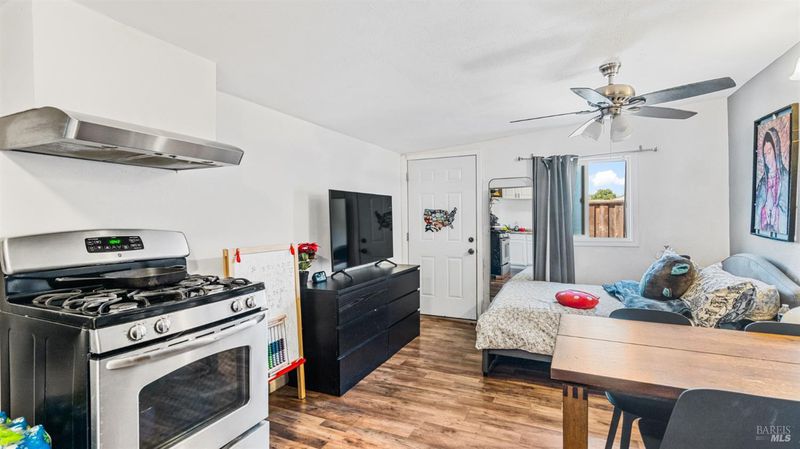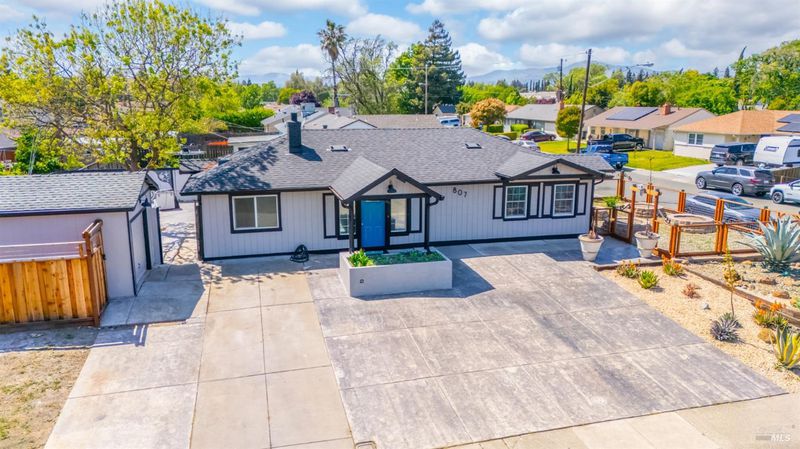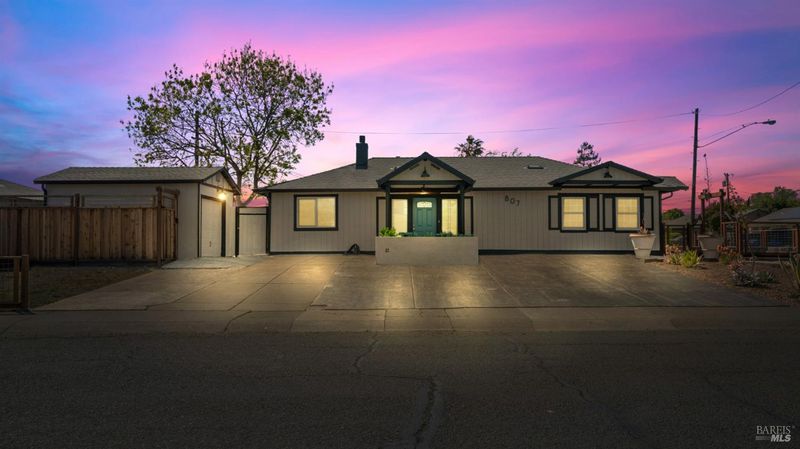
$475,000
864
SQ FT
$550
SQ/FT
807 5th Street
@ North Texas - Fairfield 8, Fairfield
- 2 Bed
- 1 Bath
- 4 Park
- 864 sqft
- Fairfield
-

Welcome to 807 5th Street, Fairfield a home where every corner holds a memory and every upgrade tells a story. Lovingly maintained and thoughtfully enhanced over 18 years, this 2-bedroom, 1-bath residence includes a detached workshop and a private-entry ADU with kitchen and bath perfect for rental income or multi-generational living (with amnesty potential under CA's AB 2533). Enjoy a newer roof (2023), Trane HVAC system (2019), and upgraded kitchen with custom cabinetry, glass backsplash, dual-pane windows, and even a pasta faucet. The converted garage adds another guest room (den, office, etc.) and dedicated laundry area, all finished with fresh paint and floors. Outside, the expanded stamped-concrete driveway, custom gables, black gutters, and desert-style landscaping add standout curb appeal. The fenced yard, BBQ pit, and cozy front bench under the gable create an entertainer's dream. Located near downtown, top schools, parks, and Suisun Valley wine country, with easy access to Travis AFB, I-80, and Amtrak. This isn't just a houseit's where holidays were celebrated, summer nights were shared, and life was lived fully. Now, it's your turn.
- Days on Market
- 1 day
- Current Status
- Active
- Original Price
- $475,000
- List Price
- $475,000
- On Market Date
- Apr 27, 2025
- Property Type
- Single Family Residence
- Area
- Fairfield 8
- Zip Code
- 94533
- MLS ID
- 325036270
- APN
- 0031-122-090
- Year Built
- 1952
- Stories in Building
- Unavailable
- Possession
- Close Of Escrow, Subject To Tenant Rights
- Data Source
- BAREIS
- Origin MLS System
Calvary Baptist Christian School
Private K-12
Students: 28 Distance: 0.3mi
E. Ruth Sheldon Academy Of Innovative Learning
Public K-8 Elementary
Students: 603 Distance: 0.4mi
Fairview Elementary School
Public K-5 Elementary, Yr Round
Students: 587 Distance: 0.5mi
Matt Garcia Learning Center
Public 6-12
Students: 226 Distance: 0.6mi
Kindercare Learning Centers
Private K Coed
Students: 115 Distance: 0.8mi
We R Family Christian School
Private PK-2 Elementary, Religious, Coed
Students: 16 Distance: 0.9mi
- Bed
- 2
- Bath
- 1
- Parking
- 4
- Garage Facing Side, See Remarks
- SQ FT
- 864
- SQ FT Source
- Assessor Auto-Fill
- Lot SQ FT
- 5,663.0
- Lot Acres
- 0.13 Acres
- Kitchen
- Kitchen/Family Combo, Pantry Closet
- Cooling
- Ceiling Fan(s), Central
- Flooring
- Tile, Vinyl
- Fire Place
- Living Room
- Heating
- Central
- Laundry
- Inside Area, Sink
- Main Level
- Bedroom(s), Family Room, Full Bath(s), Kitchen, Street Entrance
- Possession
- Close Of Escrow, Subject To Tenant Rights
- Fee
- $0
MLS and other Information regarding properties for sale as shown in Theo have been obtained from various sources such as sellers, public records, agents and other third parties. This information may relate to the condition of the property, permitted or unpermitted uses, zoning, square footage, lot size/acreage or other matters affecting value or desirability. Unless otherwise indicated in writing, neither brokers, agents nor Theo have verified, or will verify, such information. If any such information is important to buyer in determining whether to buy, the price to pay or intended use of the property, buyer is urged to conduct their own investigation with qualified professionals, satisfy themselves with respect to that information, and to rely solely on the results of that investigation.
School data provided by GreatSchools. School service boundaries are intended to be used as reference only. To verify enrollment eligibility for a property, contact the school directly.
