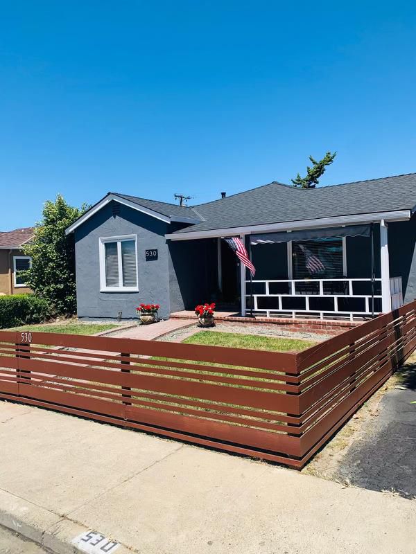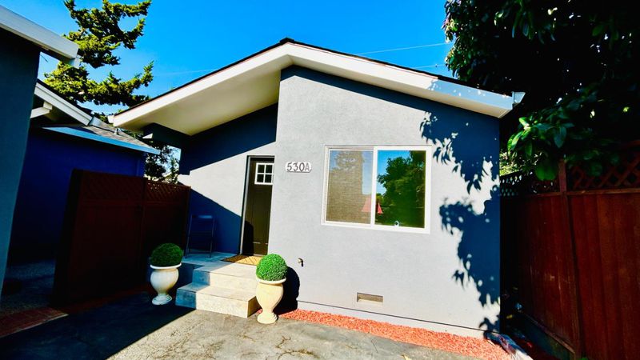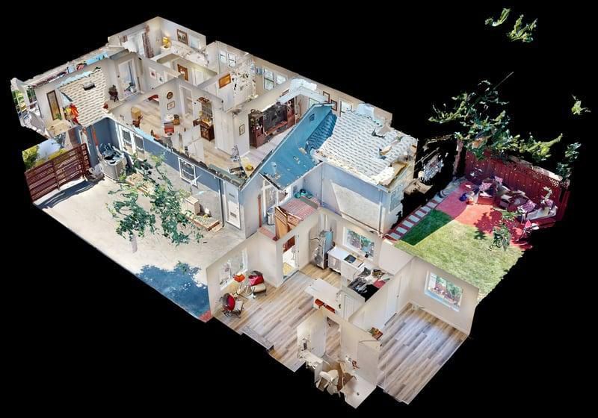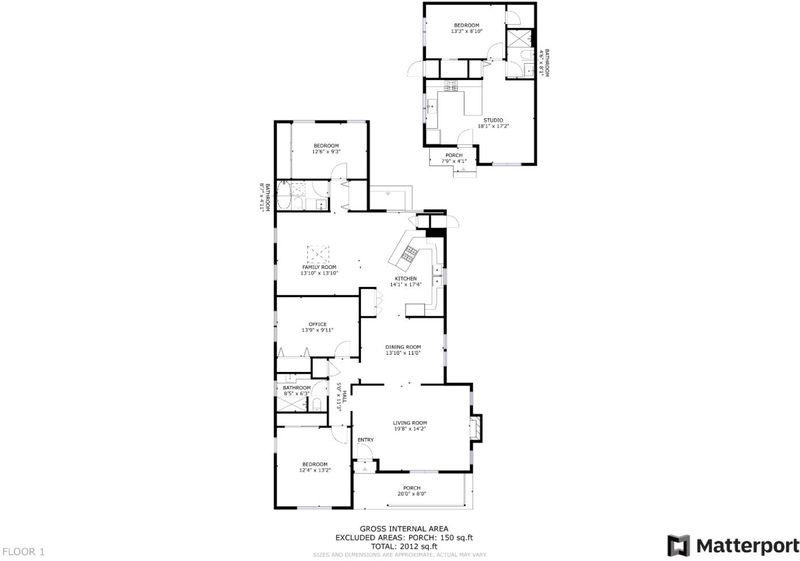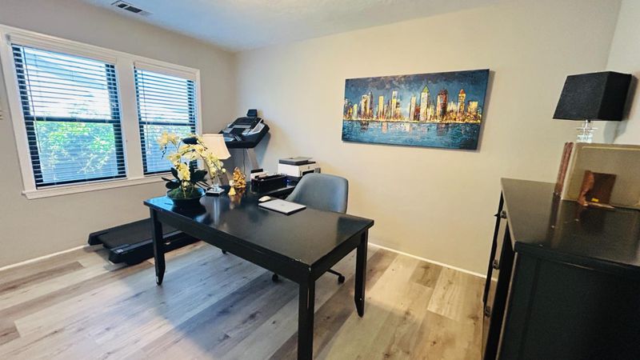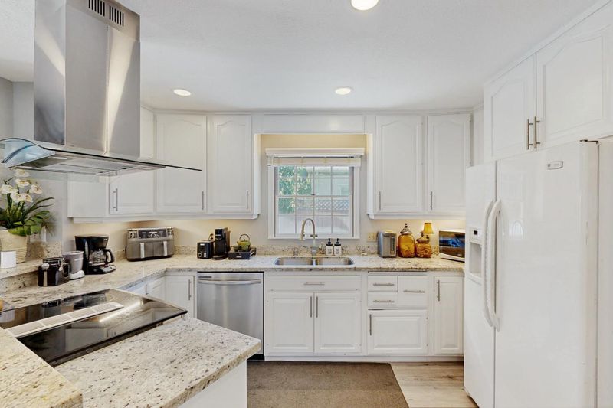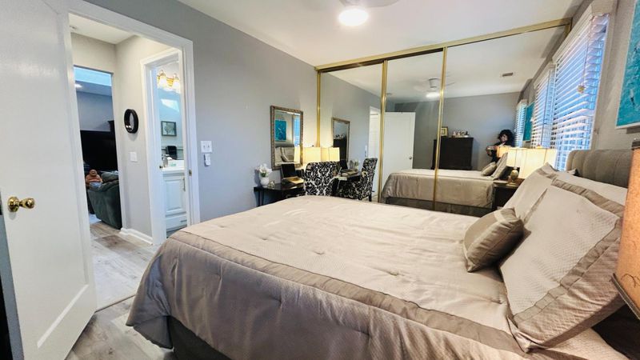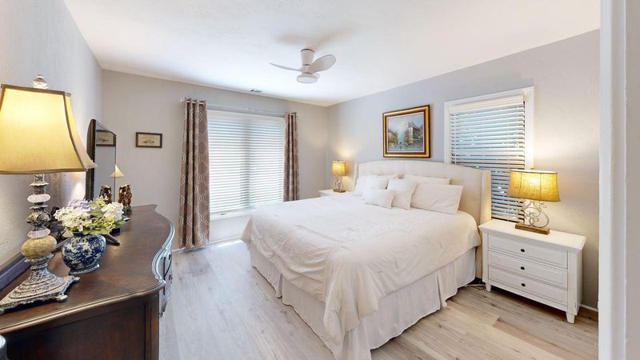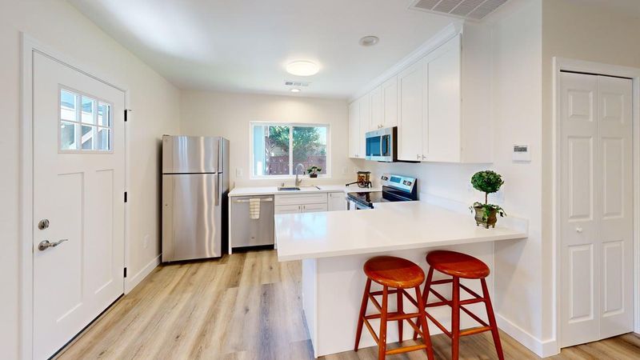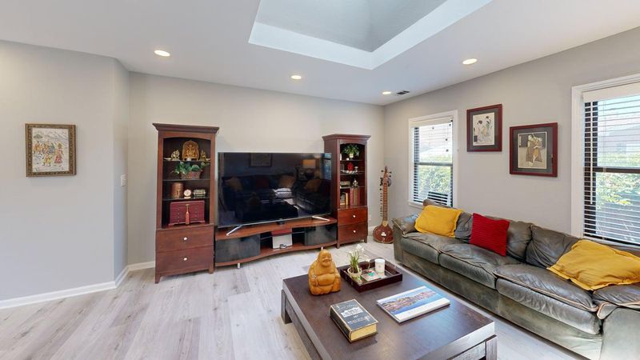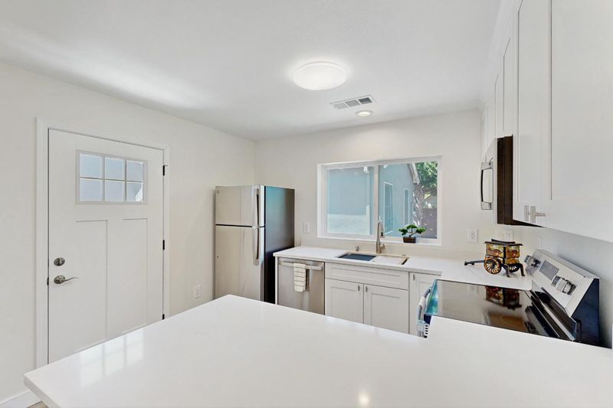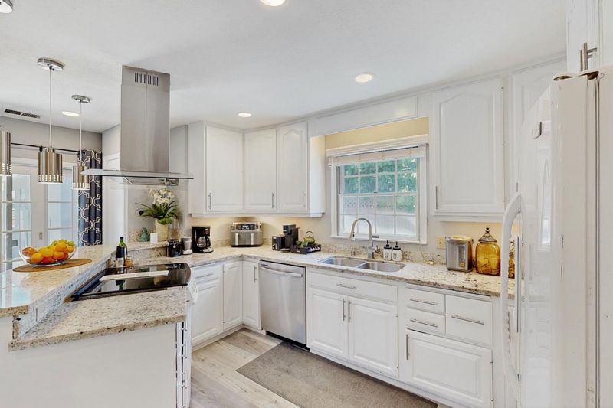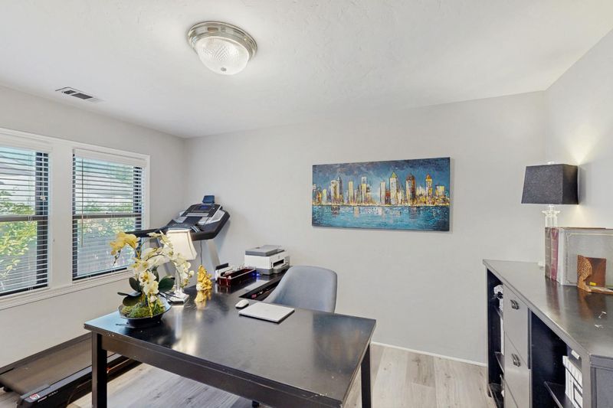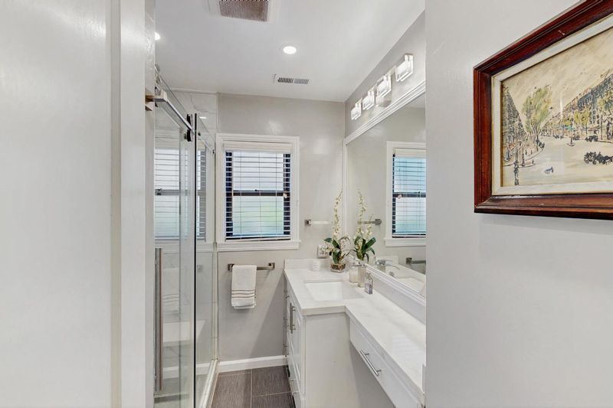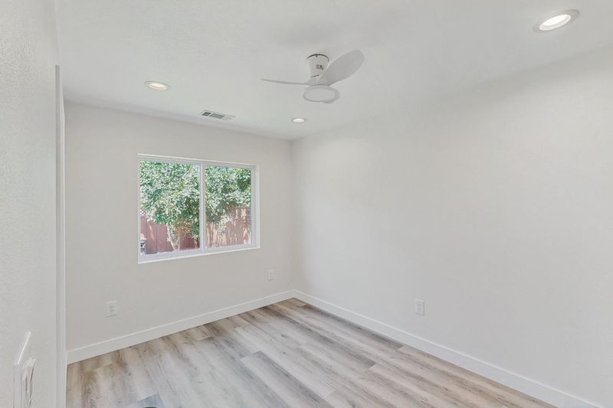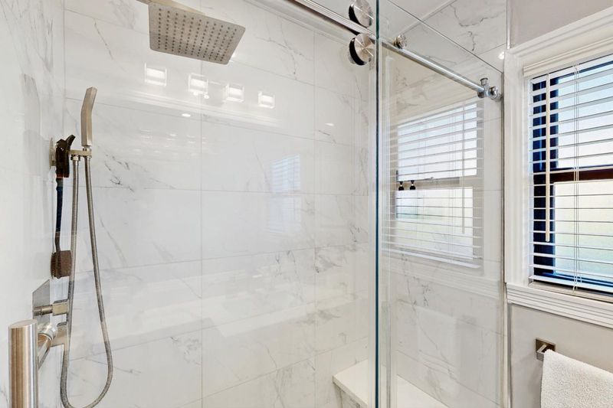
$1,899,000
1,678
SQ FT
$1,132
SQ/FT
530 Irving Avenue
@ Basile - 9 - Central San Jose, San Jose
- 4 Bed
- 3 Bath
- 4 Park
- 1,678 sqft
- SAN JOSE
-

-
Sat Jul 26, 1:00 pm - 4:00 pm
-
Sun Jul 27, 1:00 pm - 4:00 pm
STUNNING-TWO HOMES ON ONE LOT, an awesome opportunity to own a total of 2170 Sq Ft, 4 bedroom 3 bath property in San Jose! Main home is a beautiful 1678 Sq Ft , 3bd/2ba single story home tastefully upgraded with high end finishes. Second home ( ADU) is brand new construction, PERMITTED and NEVER OCCUPIED 1bd/1ba just completed in May 2025. Both residences offer PRIVACY, MODERN DESIGN, and EXCEPTIONAL LIVABILITY on a fully fenced lot with GATED driveway up to 4 CARS, covered porch and lush lawn. With the INCOME PRODUCING ADU, REDUCE YOUR MORTGAGE OBLIGATION by renting out the second home that has a cottage vibe at a market rate of $2700-$3000 or use it for MULTI-GENERATIONAL LIVING with family! Located on a quiet and unique DOUBLE WIDE STREET with plenty of street parking as well! Easy access to 280/880/17, near Westfield Valley Fair, Santana Row and Pruneyard. With all new/newer mechanicals, appliances, HVAC, roofing and flooring, makes it a one of a kind property not commonly seen on the market! - SOLID INVESTMENT, see it before it's gone!
- Days on Market
- 5 days
- Current Status
- Active
- Original Price
- $1,899,000
- List Price
- $1,899,000
- On Market Date
- Jul 17, 2025
- Property Type
- Single Family Home
- Area
- 9 - Central San Jose
- Zip Code
- 95128
- MLS ID
- ML82015022
- APN
- 277-27-058
- Year Built
- 1940
- Stories in Building
- 1
- Possession
- Unavailable
- Data Source
- MLSL
- Origin MLS System
- MLSListings, Inc.
Middle College High School
Public 11-12 Secondary
Students: 43 Distance: 0.2mi
Luther Burbank Elementary School
Public K-8 Elementary, Yr Round
Students: 516 Distance: 0.3mi
Sherman Oaks Elementary School
Charter K-6 Elementary
Students: 538 Distance: 0.6mi
Rose Garden Academy
Private 3-12 Coed
Students: NA Distance: 0.7mi
Abraham Lincoln High School
Public 9-12 Secondary
Students: 1805 Distance: 0.7mi
Eitz Chaim Academy
Private K-8 Elementary, Religious, Nonprofit
Students: NA Distance: 0.8mi
- Bed
- 4
- Bath
- 3
- Primary - Stall Shower(s), Skylight, Tile, Updated Bath
- Parking
- 4
- Enclosed
- SQ FT
- 1,678
- SQ FT Source
- Unavailable
- Lot SQ FT
- 5,500.0
- Lot Acres
- 0.126263 Acres
- Kitchen
- Countertop - Granite, Dishwasher, Garbage Disposal, Hood Over Range, Microwave, Oven Range - Electric, Refrigerator
- Cooling
- Central AC
- Dining Room
- Dining Area
- Disclosures
- Lead Base Disclosure, Natural Hazard Disclosure, NHDS Report
- Family Room
- Separate Family Room
- Foundation
- Crawl Space
- Fire Place
- Wood Burning
- Heating
- Forced Air
- Laundry
- Dryer, Washer
- Fee
- Unavailable
MLS and other Information regarding properties for sale as shown in Theo have been obtained from various sources such as sellers, public records, agents and other third parties. This information may relate to the condition of the property, permitted or unpermitted uses, zoning, square footage, lot size/acreage or other matters affecting value or desirability. Unless otherwise indicated in writing, neither brokers, agents nor Theo have verified, or will verify, such information. If any such information is important to buyer in determining whether to buy, the price to pay or intended use of the property, buyer is urged to conduct their own investigation with qualified professionals, satisfy themselves with respect to that information, and to rely solely on the results of that investigation.
School data provided by GreatSchools. School service boundaries are intended to be used as reference only. To verify enrollment eligibility for a property, contact the school directly.
