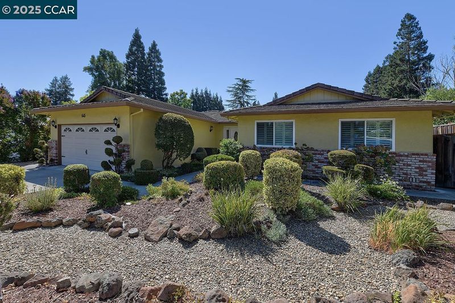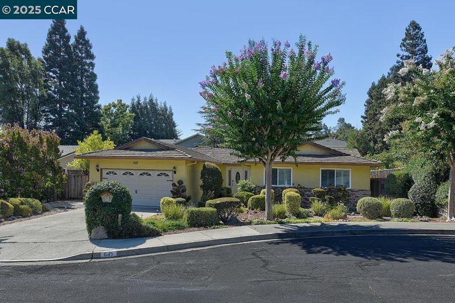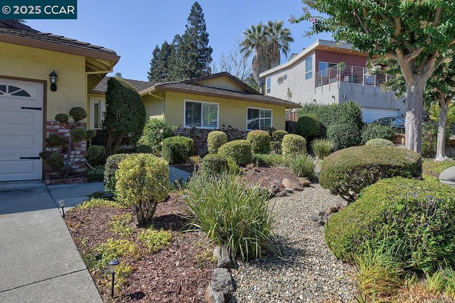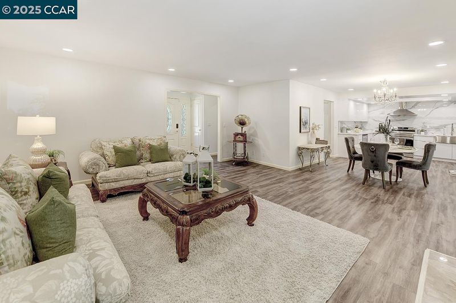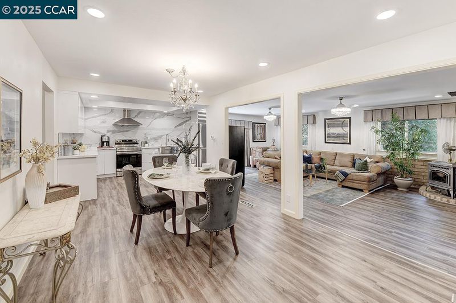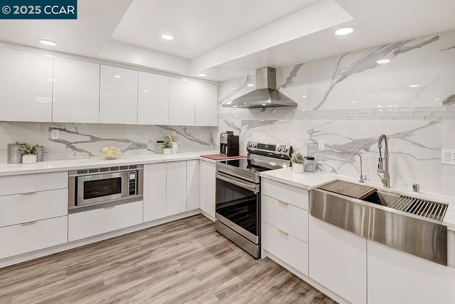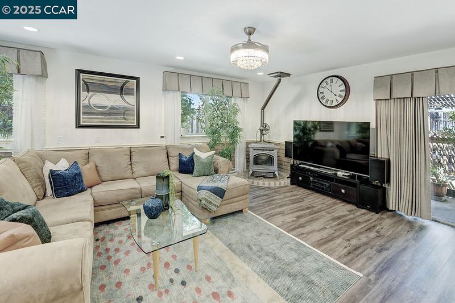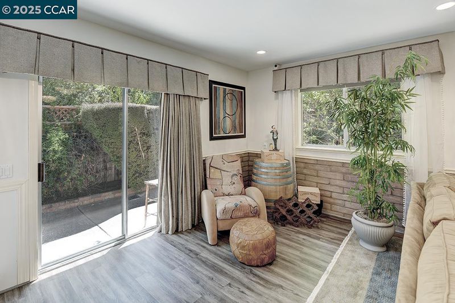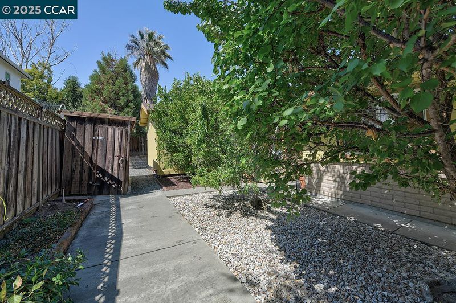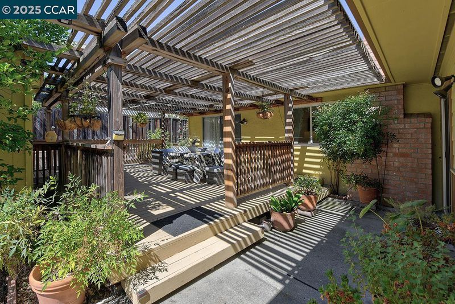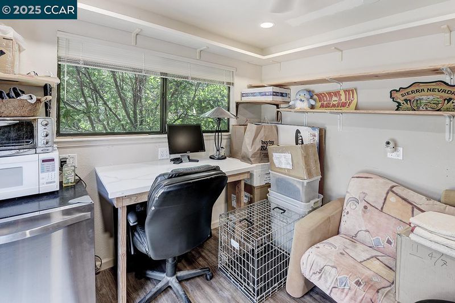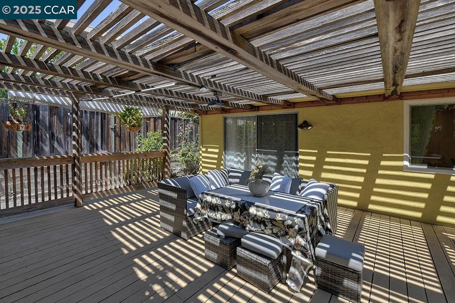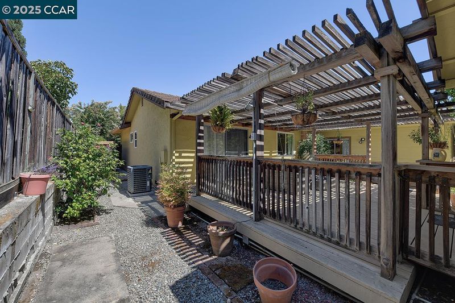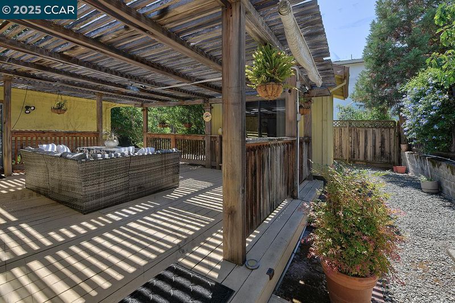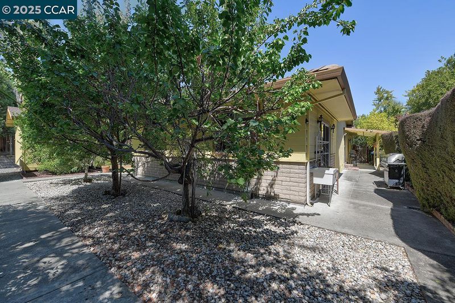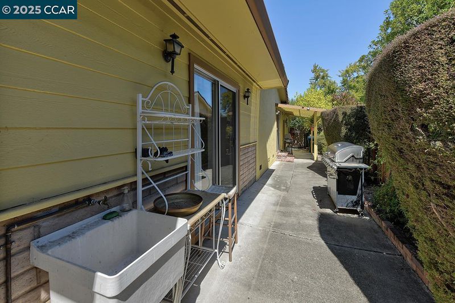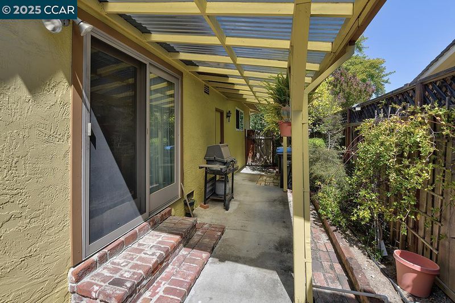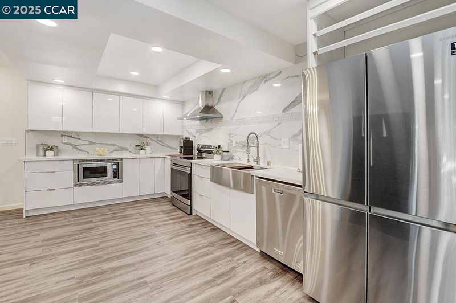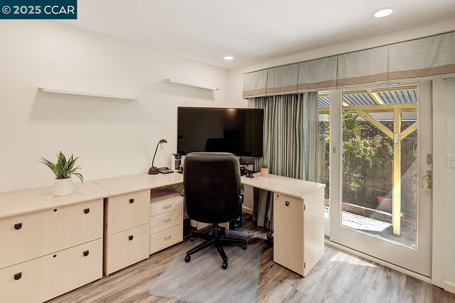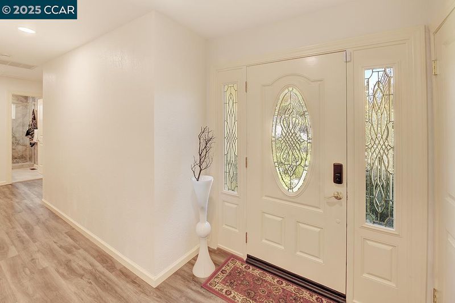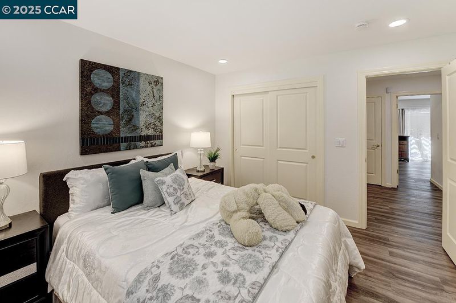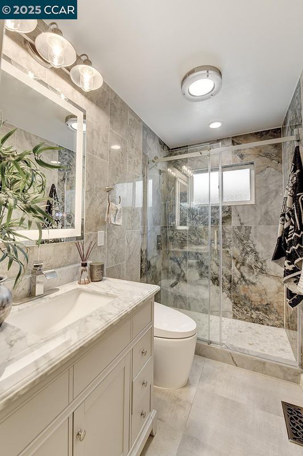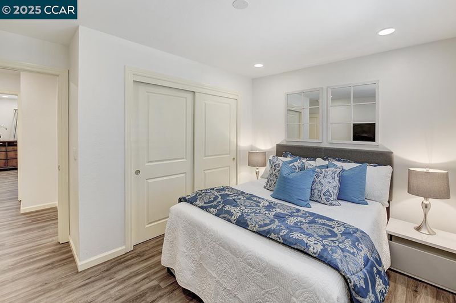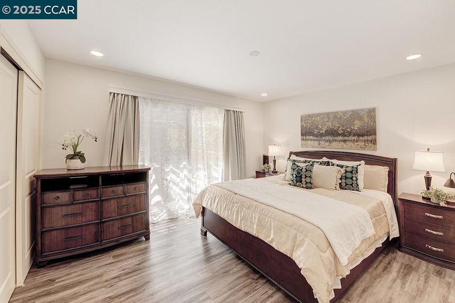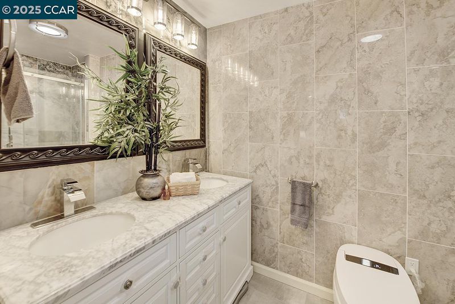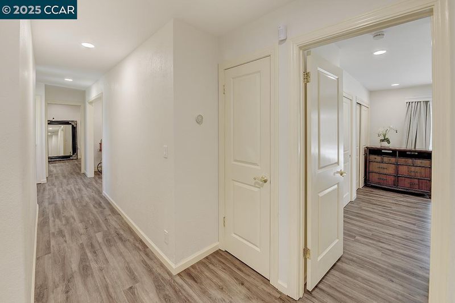
$1,399,800
2,124
SQ FT
$659
SQ/FT
645 Keith Ct
@ 3rd. Ave. - Buena Vista, Walnut Creek
- 3 Bed
- 2 Bath
- 2 Park
- 2,124 sqft
- Walnut Creek
-

Move-in ready and fully upgraded, this stunning home blends modern style with everyday convenience. Enjoy peace of mind with a completely re-wired electrical system, new GFCI outlets, and smart features including a Google Nest thermostat and motion-sensor lighting. Bright LED recessed lights and sleek laminate flooring create a warm, contemporary feel throughout. Fresh paint, stylish window coverings, and custom shutters add the perfect finishing touch. The chef’s kitchen is a true showstopper, featuring high-end stainless steel appliances (Air Fry oven combo, chimney hood, built-in microwave), European-style cabinetry, stone counters, full backsplash, pantry with custom shelving, farmhouse sink, touch faucet, and RO water filtration. Bathrooms have been re-imagined with spa-like luxury: new vanities, designer tiles, LED mirrors, and automatic bidet toilets. Additional highlights include a garage sink for convenience and upgraded safety features throughout. This home is the perfect blend of beauty, function, and modern living, ready for your buyer to move right in! Located in Walnut Creek’s 94597 near Larkey Park! Close to Lindsay Wildlife Experience, trails, shopping & BART. Schools and quick freeway access make this home perfect for modern Bay Area living.
- Current Status
- Active - Coming Soon
- Original Price
- $1,399,800
- List Price
- $1,399,800
- On Market Date
- Sep 15, 2025
- Property Type
- Detached
- D/N/S
- Buena Vista
- Zip Code
- 94597
- MLS ID
- 41111657
- APN
- 1712400603
- Year Built
- 1973
- Stories in Building
- 1
- Possession
- Other
- Data Source
- MAXEBRDI
- Origin MLS System
- CONTRA COSTA
Contra Costa Christian Schools
Private PK-12 Combined Elementary And Secondary, Religious, Coed
Students: 300 Distance: 0.3mi
Buena Vista Elementary School
Public K-5 Elementary
Students: 462 Distance: 0.6mi
Walnut Creek Christian Academy
Private PK-8 Elementary, Religious, Coed
Students: 270 Distance: 0.6mi
S.T.A.R.S. School
Private K-3 Preschool Early Childhood Center, Elementary, Coed
Students: NA Distance: 0.7mi
Palmer School For Boys And Girls
Private K-8 Elementary, Coed
Students: 386 Distance: 1.0mi
Stars School
Private n/a Special Education, Combined Elementary And Secondary, Coed
Students: NA Distance: 1.0mi
- Bed
- 3
- Bath
- 2
- Parking
- 2
- Attached, Garage Door Opener
- SQ FT
- 2,124
- SQ FT Source
- Public Records
- Lot SQ FT
- 7,875.0
- Lot Acres
- 0.18 Acres
- Pool Info
- None
- Kitchen
- Dishwasher, Gas Range, Refrigerator, Dryer, Washer, 220 Volt Outlet, Counter - Solid Surface, Gas Range/Cooktop
- Cooling
- Central Air
- Disclosures
- None
- Entry Level
- Exterior Details
- Front Yard
- Flooring
- Tile, Engineered Wood
- Foundation
- Fire Place
- Living Room, Recreation Room
- Heating
- Forced Air
- Laundry
- In Garage
- Main Level
- 3 Bedrooms, 2 Baths, Main Entry
- Possession
- Other
- Architectural Style
- Traditional
- Construction Status
- Existing
- Additional Miscellaneous Features
- Front Yard
- Location
- Court
- Roof
- Other
- Fee
- Unavailable
MLS and other Information regarding properties for sale as shown in Theo have been obtained from various sources such as sellers, public records, agents and other third parties. This information may relate to the condition of the property, permitted or unpermitted uses, zoning, square footage, lot size/acreage or other matters affecting value or desirability. Unless otherwise indicated in writing, neither brokers, agents nor Theo have verified, or will verify, such information. If any such information is important to buyer in determining whether to buy, the price to pay or intended use of the property, buyer is urged to conduct their own investigation with qualified professionals, satisfy themselves with respect to that information, and to rely solely on the results of that investigation.
School data provided by GreatSchools. School service boundaries are intended to be used as reference only. To verify enrollment eligibility for a property, contact the school directly.
