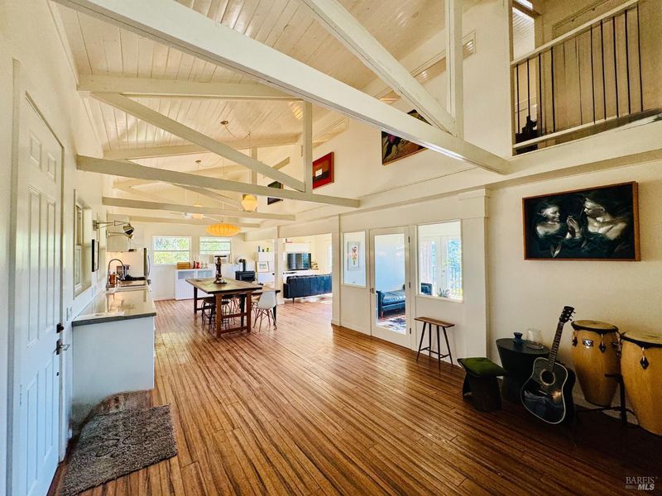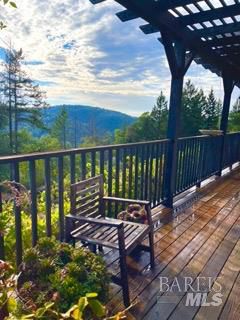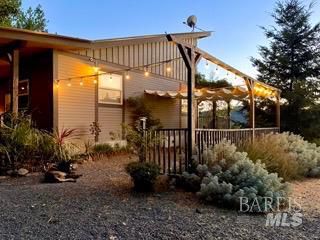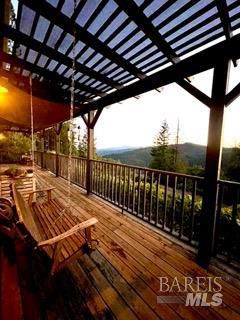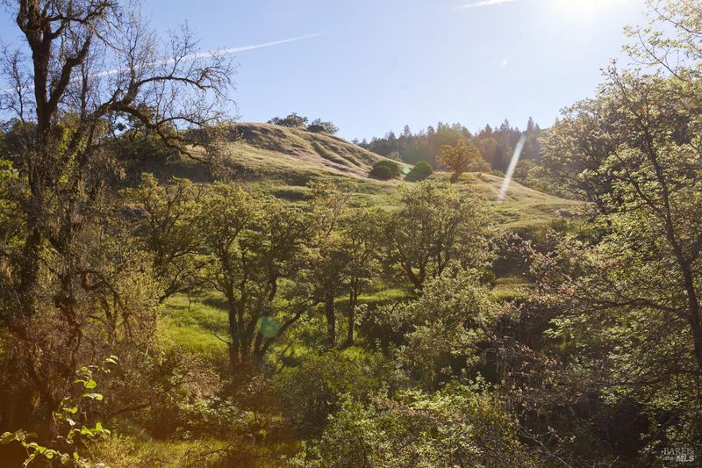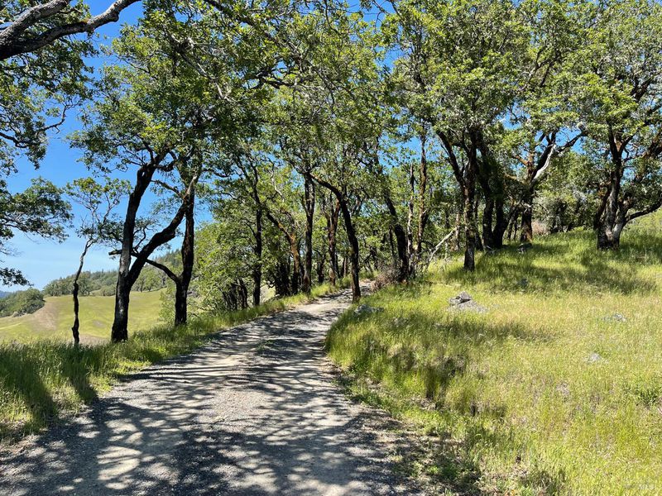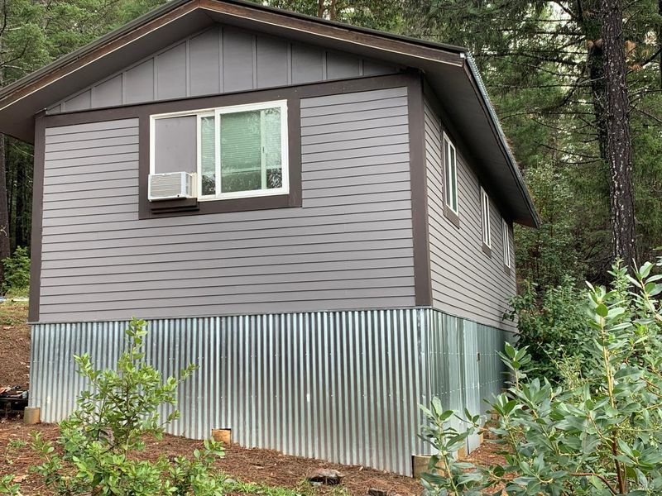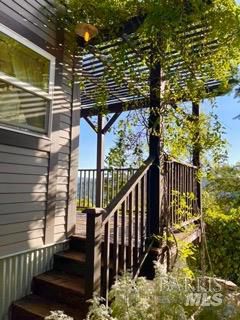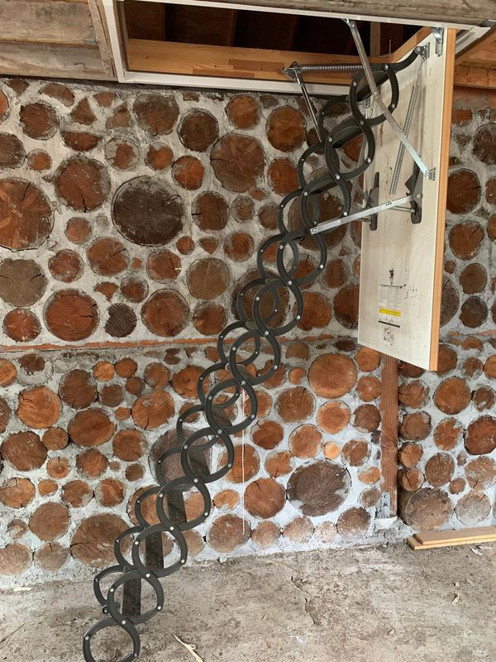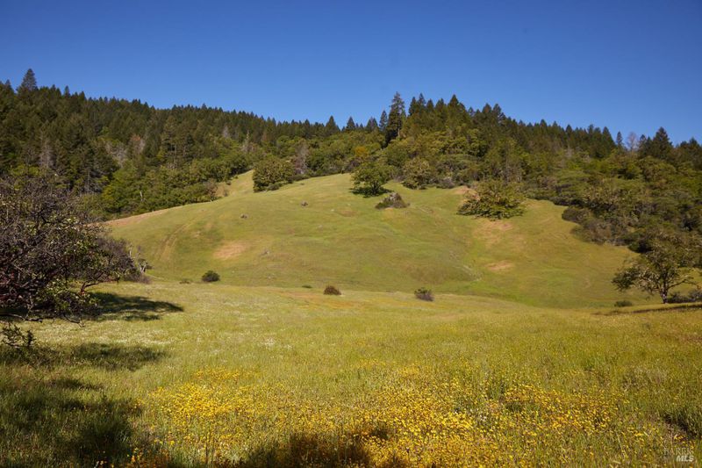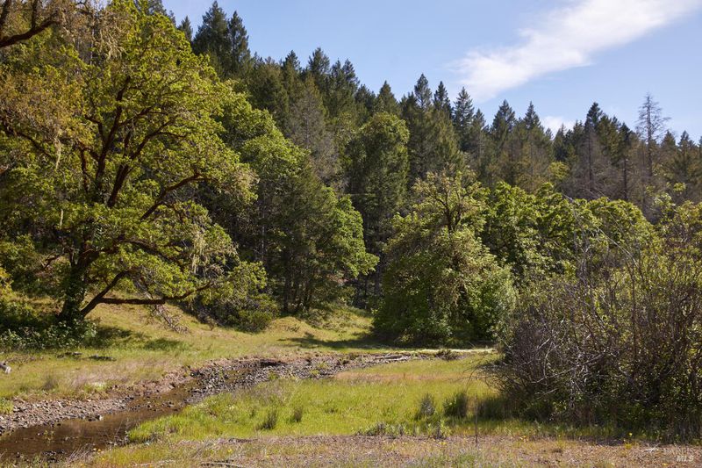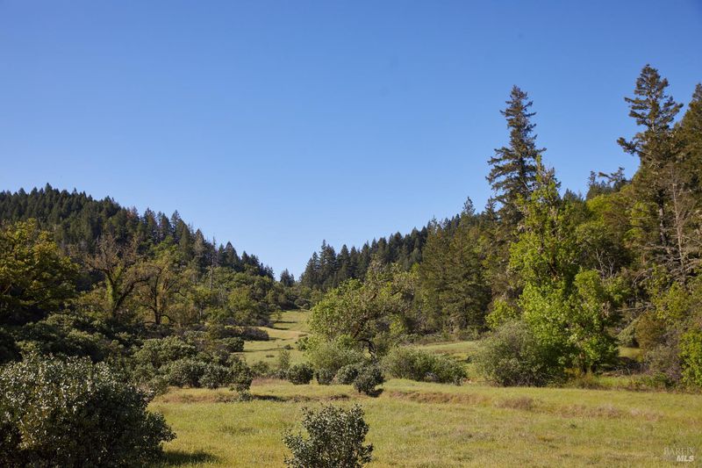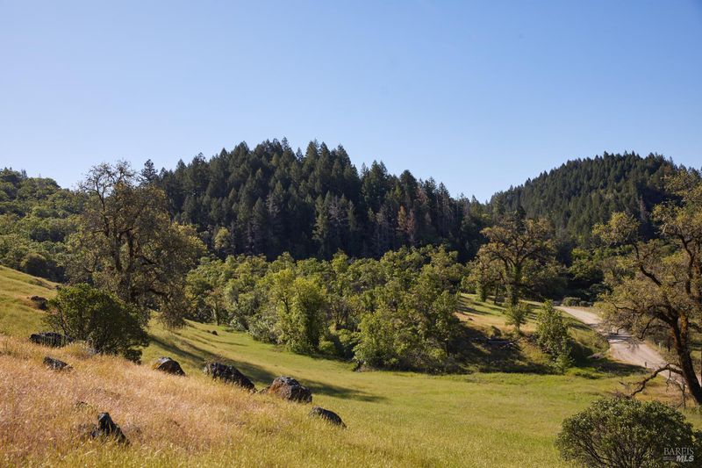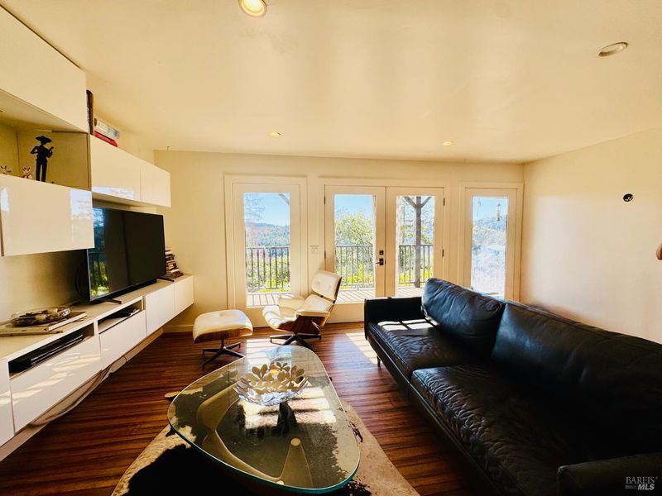
$1,775,000
1,600
SQ FT
$1,109
SQ/FT
18574 Tomki Rd
@ West Road - G0400 - Potter Valley, Redwood Valley
- 2 Bed
- 2 Bath
- 0 Park
- 1,600 sqft
- Redwood Valley
-

Off-Grid Sanctuary on 300 Private Acres Perched on a ridge with sweeping valley views, this two-bedroom, two-bath cabin is designed for true self-sufficiency. Powered by a full solar system with backup propane generator, supplemented by woodstove heat and an energy-efficient appliance package, the home offers complete off-grid independence without sacrificing comfort. The great room features vaulted open-beam ceilings, floor-to-ceiling windows, and seamless flow between kitchen, dining, and living areas. A wraparound redwood deck frames the panoramic views. The kitchen includes a Viking range, stainless steel appliances, and quartz counters. Bathrooms feature custom tile, with the primary suite upstairs offering a Japanese soaking tub. Bamboo flooring throughout. The property supports a fully sustainable lifestyle with a private well, new septic (2015), and endless natural resources. Outbuildings include a 600 sq. ft. workshop/studio with solar infrastructure and a 2,400 sq. ft. two-story barn. Nearly 300 acres of fully fenced land with a pond and multiple access points ensure security, privacy, and space for livestock or recreation. Owner can supply information on conservation credits.
- Days on Market
- 16 days
- Current Status
- Active
- Original Price
- $1,775,000
- List Price
- $1,775,000
- On Market Date
- Aug 30, 2025
- Property Type
- Single Family Residence
- District
- G0400 - Potter Valley
- Zip Code
- 95470
- MLS ID
- 325074383
- APN
- 108-211-12-00
- Year Built
- 0
- Stories in Building
- 0
- Possession
- Close Of Escrow
- Data Source
- SFAR
- Origin MLS System
Adventist Christian School Of Willits
Private 1-8 Elementary, Religious, Coed
Students: 7 Distance: 5.3mi
La Vida Charter School
Charter K-12 Combined Elementary And Secondary
Students: 76 Distance: 5.7mi
Willits Elementary Charter School
Charter K-5
Students: 139 Distance: 6.0mi
Willits Charter School
Charter 6-12 Secondary
Students: 120 Distance: 6.0mi
Grace Christian Academy
Private K-9
Students: 3 Distance: 6.1mi
Baechtel Grove Middle School
Public 6-8 Middle
Students: 299 Distance: 6.2mi
- Bed
- 2
- Bath
- 2
- Sunken Tub, Tile, Window
- Parking
- 0
- Guest Parking Available, No Garage, Unassigned, Uncovered Parking Space
- SQ FT
- 1,600
- SQ FT Source
- Unavailable
- Lot SQ FT
- 12,153,240.0
- Lot Acres
- 279.0 Acres
- Kitchen
- Quartz Counter
- Cooling
- Ceiling Fan(s)
- Dining Room
- Dining/Living Combo
- Living Room
- Cathedral/Vaulted, Deck Attached, Great Room, Open Beam Ceiling, View
- Flooring
- Bamboo, Tile
- Foundation
- Pillar/Post/Pier, Raised
- Heating
- Solar w/Backup, Wood Stove
- Laundry
- Dryer Included, Inside Room, Sink, Washer Included
- Upper Level
- Full Bath(s), Primary Bedroom
- Main Level
- Bedroom(s), Dining Room, Family Room, Full Bath(s), Kitchen
- Views
- Canyon, Forest, Hills, Mountains, Panoramic, Ridge
- Possession
- Close Of Escrow
- Architectural Style
- Barn Type, Cottage, Farmhouse
- Special Listing Conditions
- None
- Fee
- $0
MLS and other Information regarding properties for sale as shown in Theo have been obtained from various sources such as sellers, public records, agents and other third parties. This information may relate to the condition of the property, permitted or unpermitted uses, zoning, square footage, lot size/acreage or other matters affecting value or desirability. Unless otherwise indicated in writing, neither brokers, agents nor Theo have verified, or will verify, such information. If any such information is important to buyer in determining whether to buy, the price to pay or intended use of the property, buyer is urged to conduct their own investigation with qualified professionals, satisfy themselves with respect to that information, and to rely solely on the results of that investigation.
School data provided by GreatSchools. School service boundaries are intended to be used as reference only. To verify enrollment eligibility for a property, contact the school directly.
