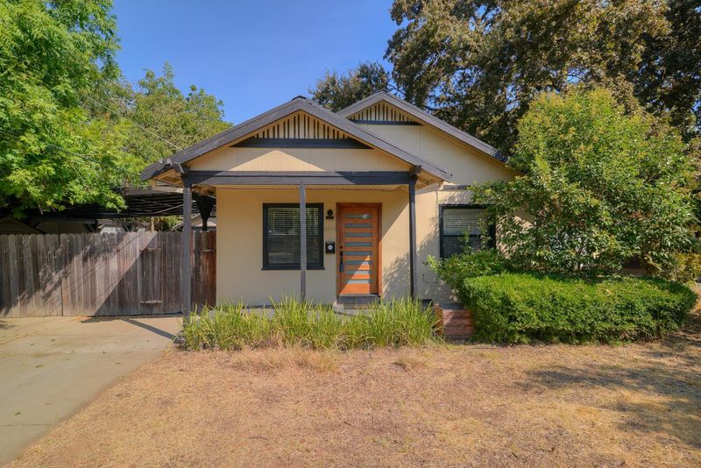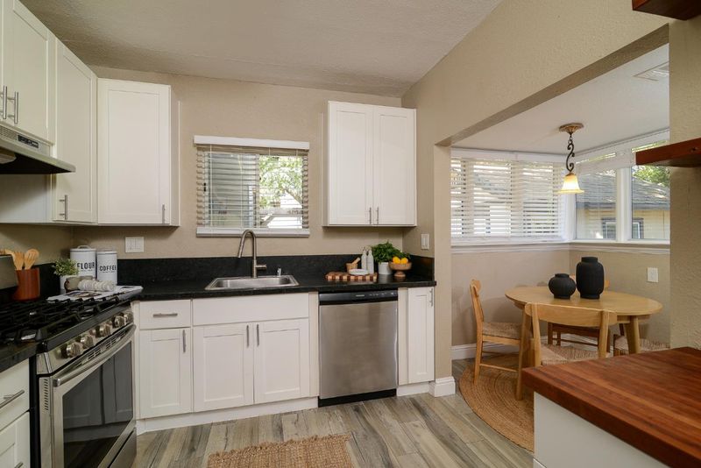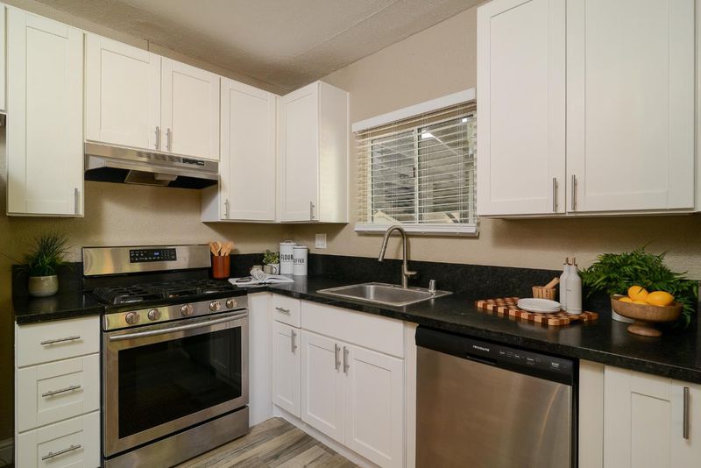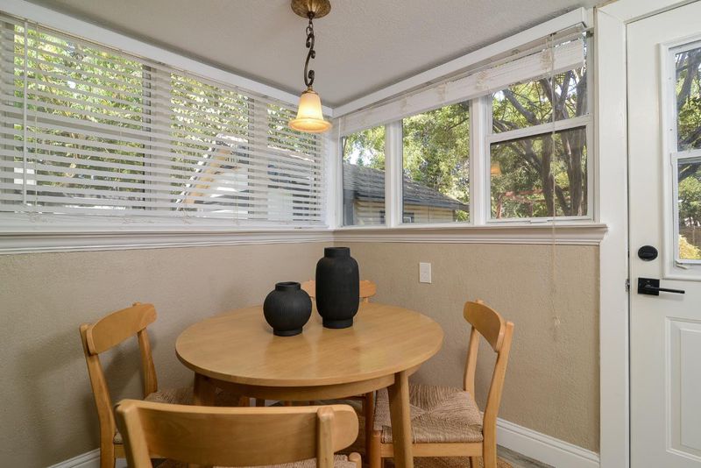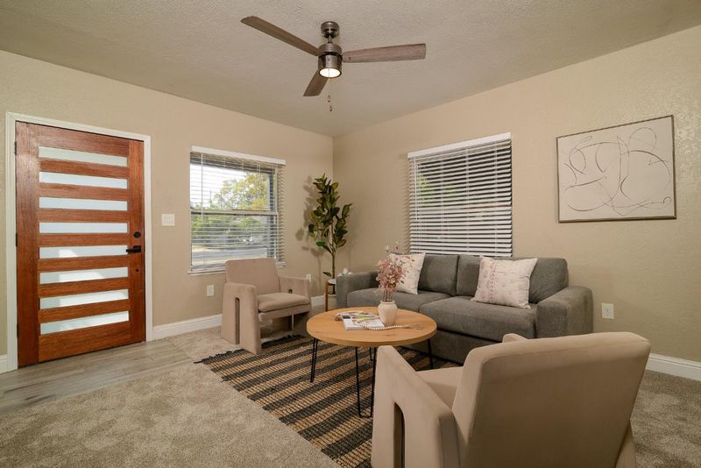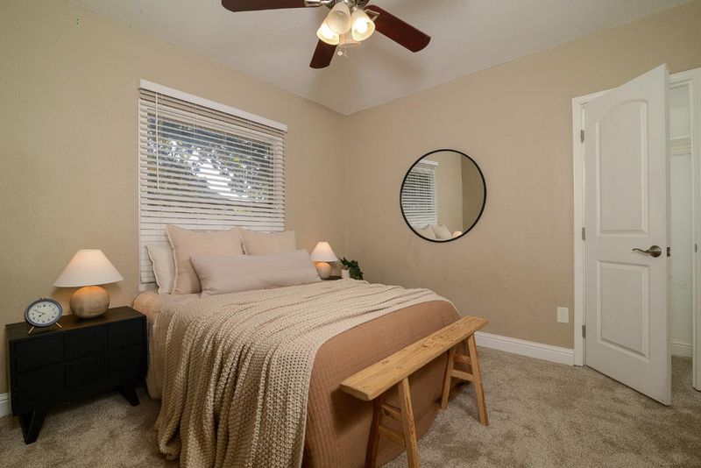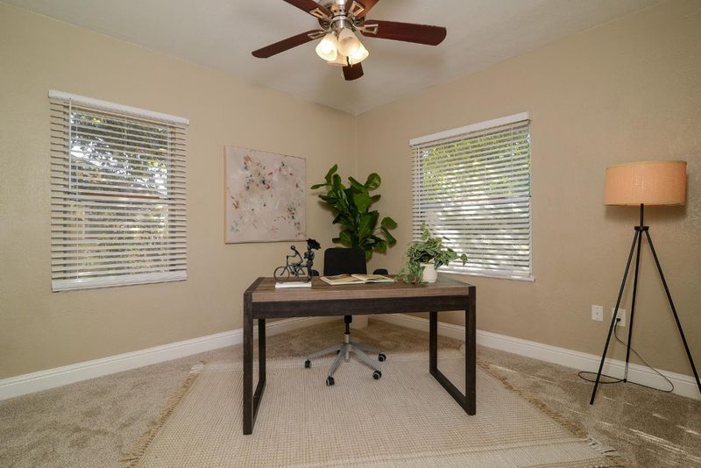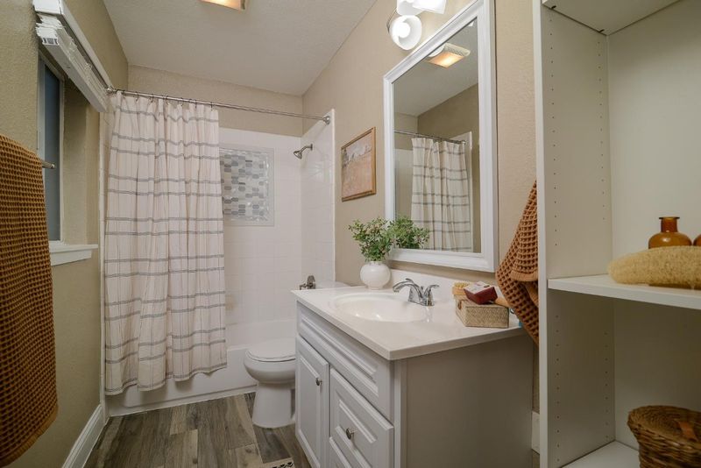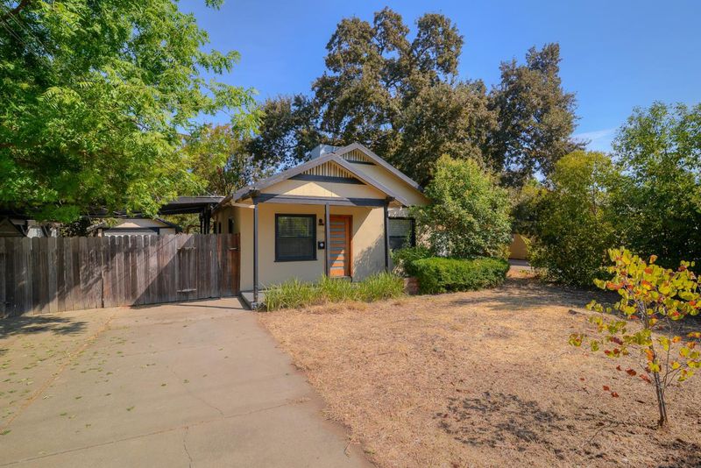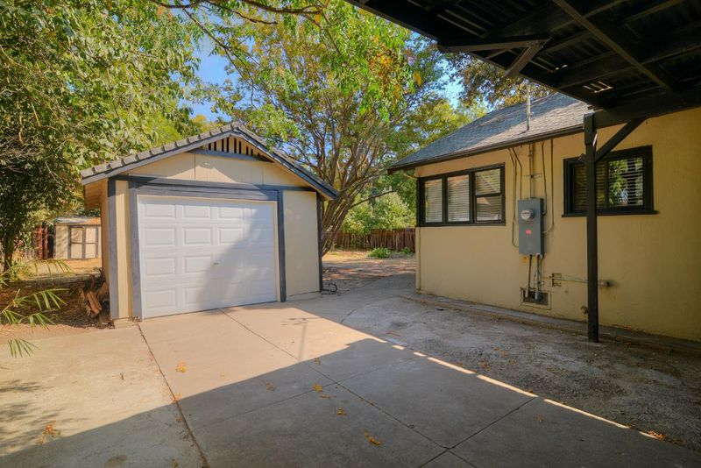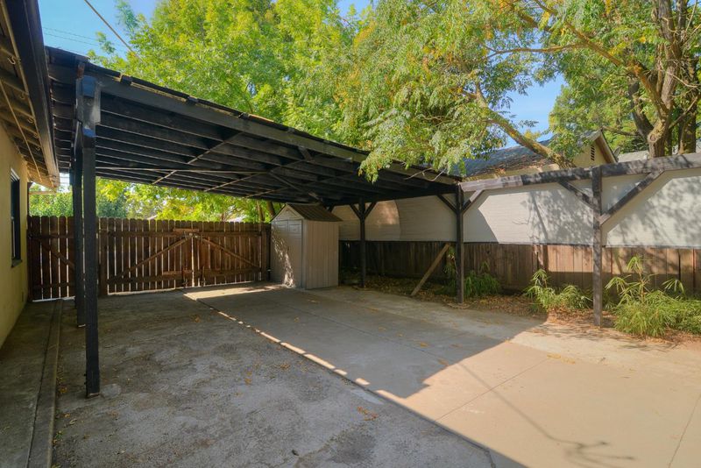
$440,000
768
SQ FT
$573
SQ/FT
5359 14th Avenue
@ 58th Street - 10820 - Sacramento Elder Creek/Fruitridge - 10820, Sacramento
- 2 Bed
- 1 Bath
- 5 Park
- 768 sqft
- SACRAMENTO
-

Charming 1930s Bungalow in Tahoe Park Move-In Ready! Discover this beautifully updated 2-bedroom, 1-bath bungalow that blends timeless character with thoughtful modern upgrades. Recent renovations include a remodeled kitchen with granite countertops, tile backsplash, new flooring, updated plumbing, a new 220-amp electrical panel ready for EV charging, and sleek stainless steel appliances. An in-unit washer and dryer and central heating and air ensure year-round comfort and convenience. Step outside into an oversized backyard oasis featuring mature fruit trees, garden beds, and abundant space for entertaining, relaxing, or enjoying your outdoor lifestyle. A large shaded carport, detached garage, root cellar, and multiple sheds offer flexible storage and workshop options. Plus, the expansive lot with existing concrete pads provides a fantastic opportunity to build an ADU, RV parking, or even a studio space. Situated in the highly sought-after Tahoe Park neighborhood, this move-in-ready home offers the ideal balance of historic charm, modern amenities, and exciting future potential for growth.
- Days on Market
- 2 days
- Current Status
- Active
- Original Price
- $440,000
- List Price
- $440,000
- On Market Date
- Sep 8, 2025
- Property Type
- Single Family Home
- Area
- 10820 - Sacramento Elder Creek/Fruitridge - 10820
- Zip Code
- 95820
- MLS ID
- ML82018286
- APN
- 015-0263-016-0000
- Year Built
- 1930
- Stories in Building
- 1
- Possession
- Unavailable
- Data Source
- MLSL
- Origin MLS System
- MLSListings, Inc.
John Paul II School
Private K-8 Elementary, Religious, Coed
Students: NA Distance: 0.2mi
Tahoe Elementary School
Public K-6 Elementary
Students: 381 Distance: 0.6mi
Mark Twain Elementary School
Public K-6 Elementary
Students: 310 Distance: 0.7mi
West Campus
Public 9-12 Secondary, Coed
Students: 840 Distance: 0.7mi
The Language Academy Of Sacramento
Charter K-8 Elementary
Students: 604 Distance: 0.8mi
Hiram W. Johnson High School
Public 9-12 Secondary
Students: 1568 Distance: 1.0mi
- Bed
- 2
- Bath
- 1
- Parking
- 5
- Carport, Covered Parking, Detached Garage, Uncovered Parking
- SQ FT
- 768
- SQ FT Source
- Unavailable
- Lot SQ FT
- 9,148.0
- Lot Acres
- 0.210009 Acres
- Kitchen
- Cooktop - Gas, Countertop - Granite, Oven Range - Gas, Refrigerator
- Cooling
- Central AC
- Dining Room
- Dining Area
- Disclosures
- None
- Family Room
- Separate Family Room
- Flooring
- Carpet, Tile
- Foundation
- Concrete Perimeter
- Heating
- Central Forced Air - Gas
- Laundry
- Inside, Washer / Dryer
- Fee
- Unavailable
MLS and other Information regarding properties for sale as shown in Theo have been obtained from various sources such as sellers, public records, agents and other third parties. This information may relate to the condition of the property, permitted or unpermitted uses, zoning, square footage, lot size/acreage or other matters affecting value or desirability. Unless otherwise indicated in writing, neither brokers, agents nor Theo have verified, or will verify, such information. If any such information is important to buyer in determining whether to buy, the price to pay or intended use of the property, buyer is urged to conduct their own investigation with qualified professionals, satisfy themselves with respect to that information, and to rely solely on the results of that investigation.
School data provided by GreatSchools. School service boundaries are intended to be used as reference only. To verify enrollment eligibility for a property, contact the school directly.
