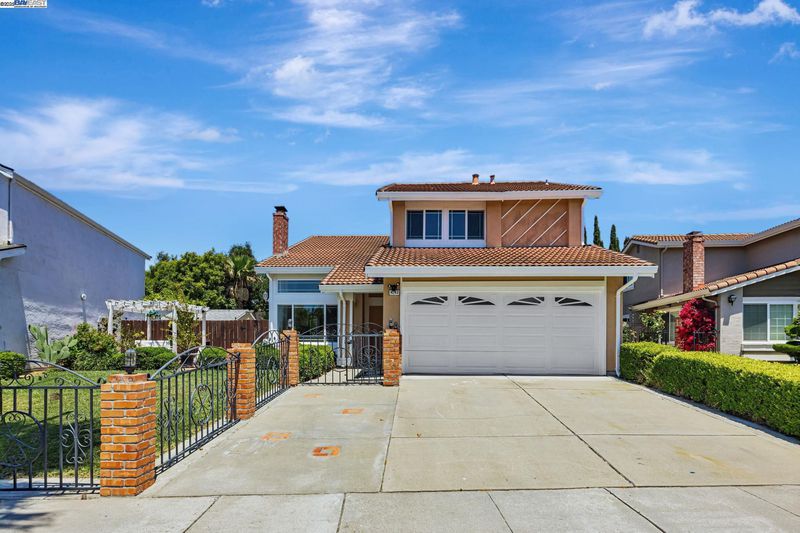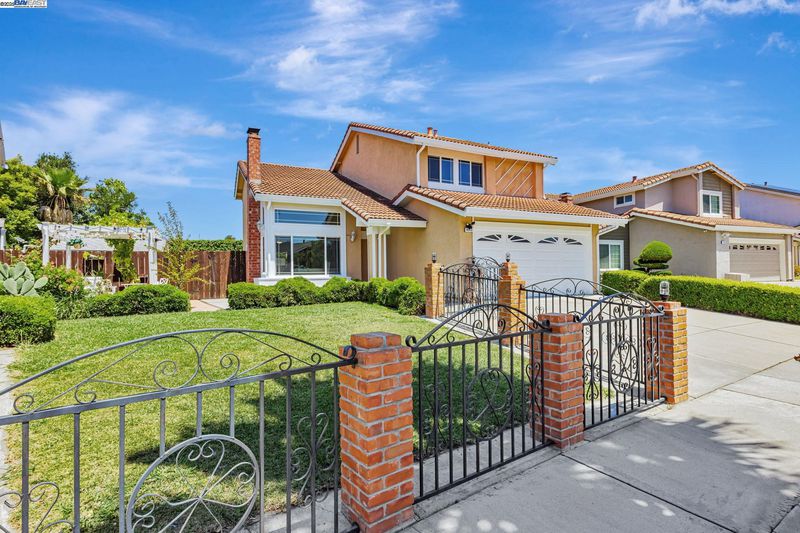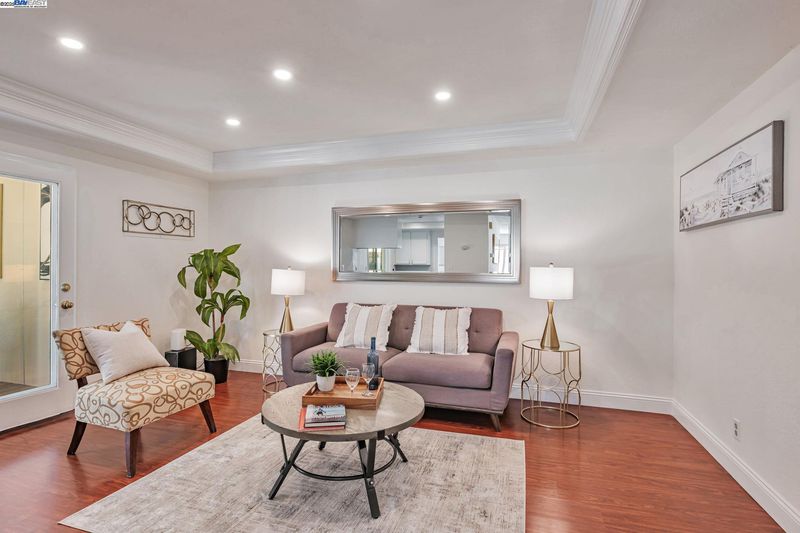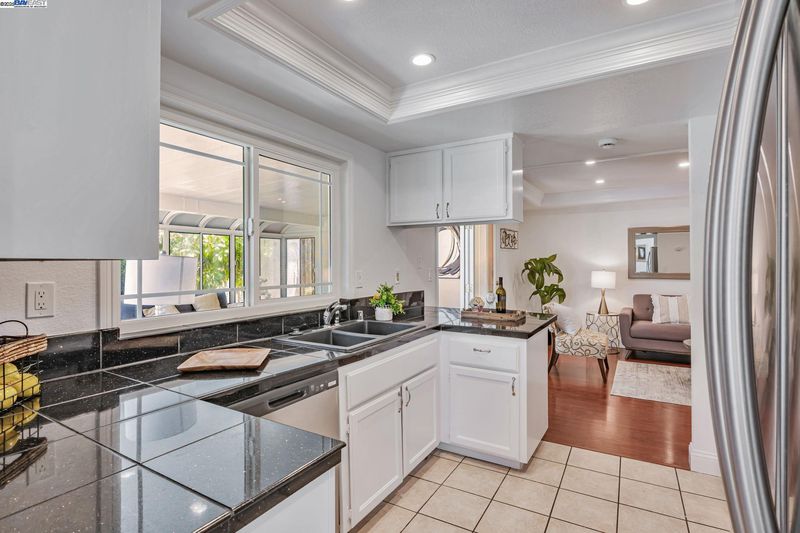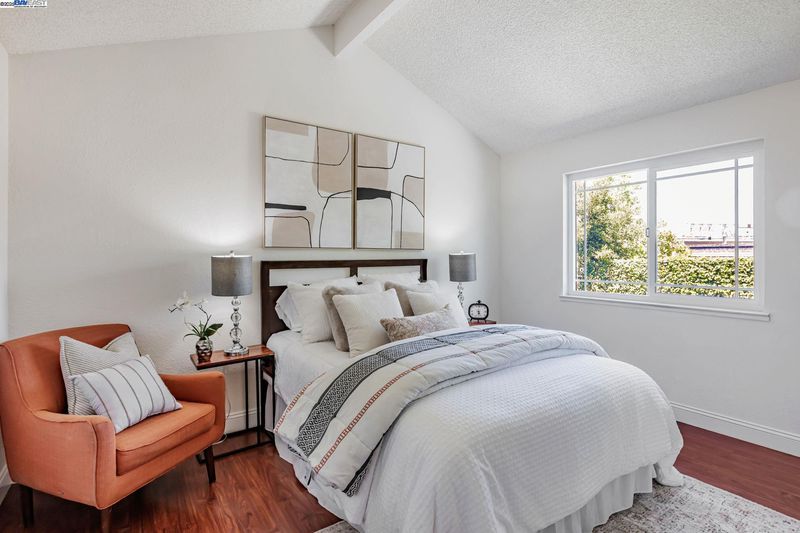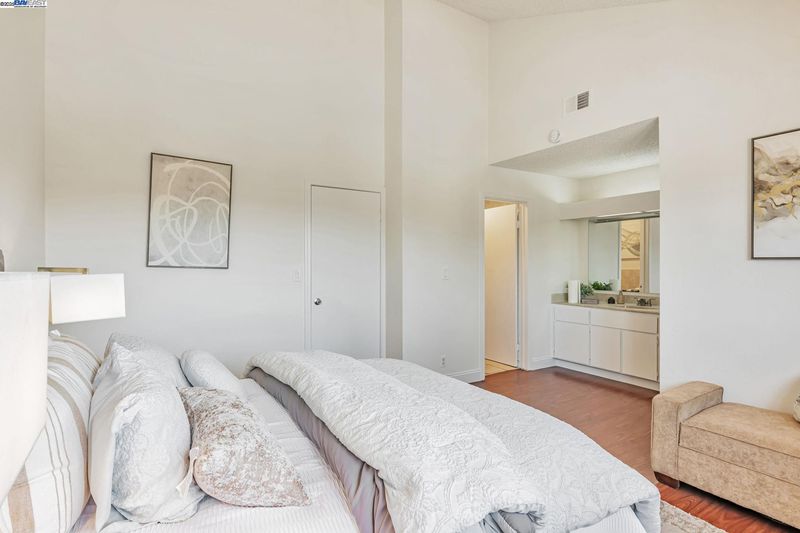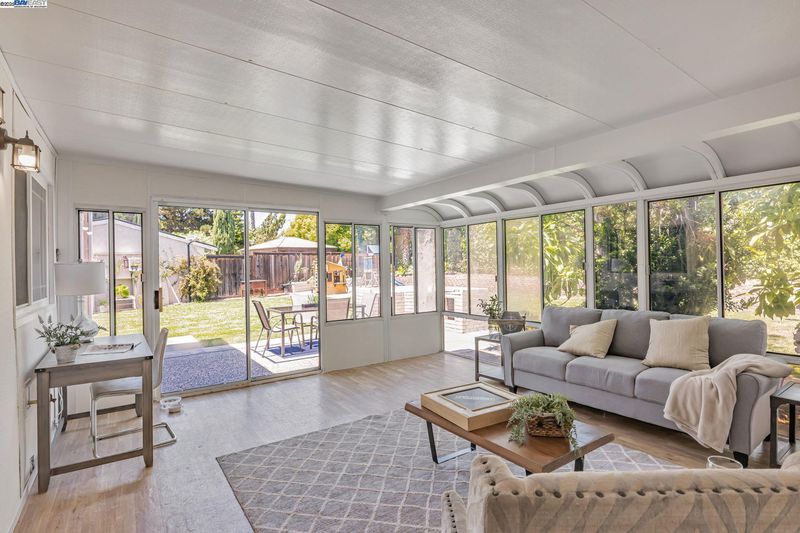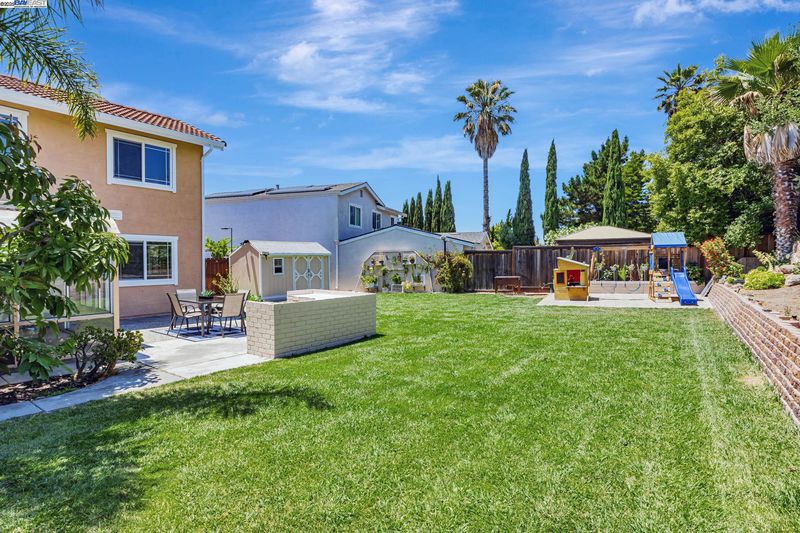
$1,988,000
1,717
SQ FT
$1,158
SQ/FT
4243 Nerissa Cir
@ Shylock Dr. - Ardenwood, Fremont
- 4 Bed
- 1.5 (1/1) Bath
- 2 Park
- 1,717 sqft
- Fremont
-

-
Sat Jul 5, 1:00 pm - 4:00 pm
Please come and visit the house in Ardenwood.
-
Sun Jul 6, 1:00 pm - 4:00 pm
Please come and visit the house in Ardenwood.
Nestled in the desirable Ardenwood neighborhood, this gorgeous 2- story home at 4243 Nerissa Circle, offers a refined living experience. A short stroll from the award-winning Ardenwood Elementary School, it boasts four bedrooms, one & a half baths with vaulted ceiling, formal dining area and a two-car garage. Freshly painted interior, it presents a welcoming ambiance as soon as you step in. Tiled roof completes the look. The landscaped front yard provides curb appeal. Double pane windows. The home has inside laundry and copper piping. Spacious sun room and professionally maintained huge backyard with potential ADU. The backyard has an avocado and lemon trees. Close to groceries and restaurants. Easy access to Dumbarton Bridge, I-880. and BART station.
- Current Status
- New
- Original Price
- $1,988,000
- List Price
- $1,988,000
- On Market Date
- Jul 3, 2025
- Property Type
- Detached
- D/N/S
- Ardenwood
- Zip Code
- 94555
- MLS ID
- 41103568
- APN
- 543418202
- Year Built
- 1986
- Stories in Building
- 2
- Possession
- Negotiable
- Data Source
- MAXEBRDI
- Origin MLS System
- BAY EAST
Ardenwood Elementary School
Public K-6 Elementary
Students: 963 Distance: 0.3mi
Peace Terrace Academy
Private K-8 Elementary, Religious, Core Knowledge
Students: 92 Distance: 0.4mi
Genius Kids Inc
Private K-6
Students: 91 Distance: 0.7mi
Cesar Chavez Middle School
Public 6-8 Middle
Students: 1210 Distance: 0.9mi
Warwick Elementary School
Public K-6 Elementary
Students: 912 Distance: 1.0mi
Forest Park Elementary School
Public K-6 Elementary
Students: 1011 Distance: 1.1mi
- Bed
- 4
- Bath
- 1.5 (1/1)
- Parking
- 2
- Attached
- SQ FT
- 1,717
- SQ FT Source
- Public Records
- Lot SQ FT
- 7,732.0
- Lot Acres
- 0.18 Acres
- Pool Info
- None
- Kitchen
- Dishwasher, Electric Range, Microwave, Gas Water Heater, 220 Volt Outlet, Tile Counters, Electric Range/Cooktop, Disposal
- Cooling
- None
- Disclosures
- Home Warranty Plan
- Entry Level
- Exterior Details
- Back Yard, Front Yard, Landscape Front, Manual Sprinkler Rear
- Flooring
- Laminate, Tile
- Foundation
- Fire Place
- Wood Burning
- Heating
- Natural Gas
- Laundry
- 220 Volt Outlet, Hookups Only, In Kitchen
- Upper Level
- 4 Bedrooms, 1 Bath
- Main Level
- Main Entry
- Possession
- Negotiable
- Architectural Style
- Contemporary
- Construction Status
- Existing
- Additional Miscellaneous Features
- Back Yard, Front Yard, Landscape Front, Manual Sprinkler Rear
- Location
- Back Yard, Front Yard
- Roof
- Tile
- Water and Sewer
- Public
- Fee
- Unavailable
MLS and other Information regarding properties for sale as shown in Theo have been obtained from various sources such as sellers, public records, agents and other third parties. This information may relate to the condition of the property, permitted or unpermitted uses, zoning, square footage, lot size/acreage or other matters affecting value or desirability. Unless otherwise indicated in writing, neither brokers, agents nor Theo have verified, or will verify, such information. If any such information is important to buyer in determining whether to buy, the price to pay or intended use of the property, buyer is urged to conduct their own investigation with qualified professionals, satisfy themselves with respect to that information, and to rely solely on the results of that investigation.
School data provided by GreatSchools. School service boundaries are intended to be used as reference only. To verify enrollment eligibility for a property, contact the school directly.
