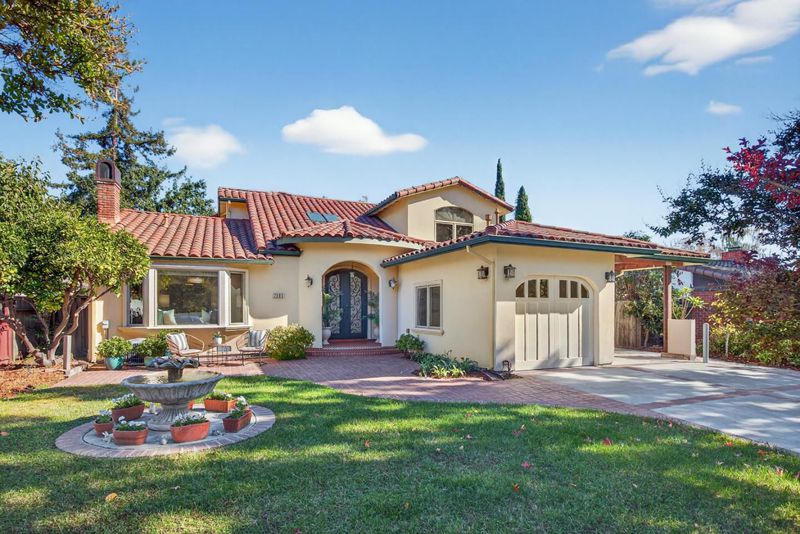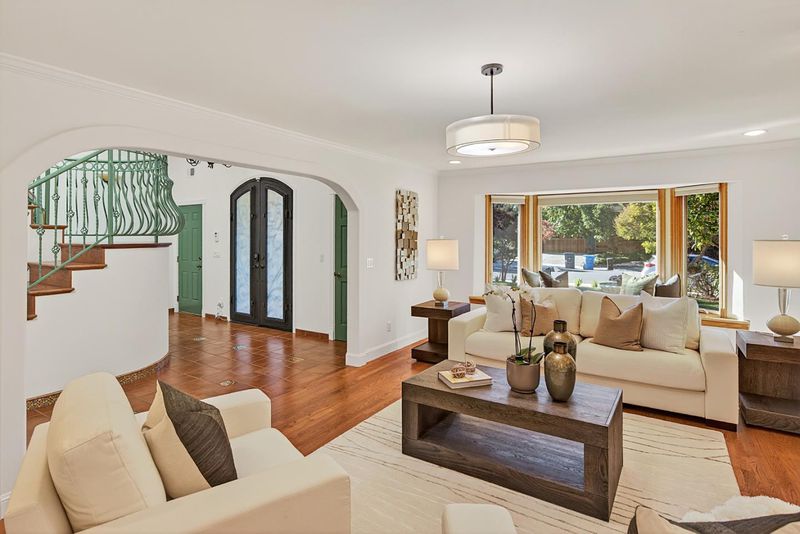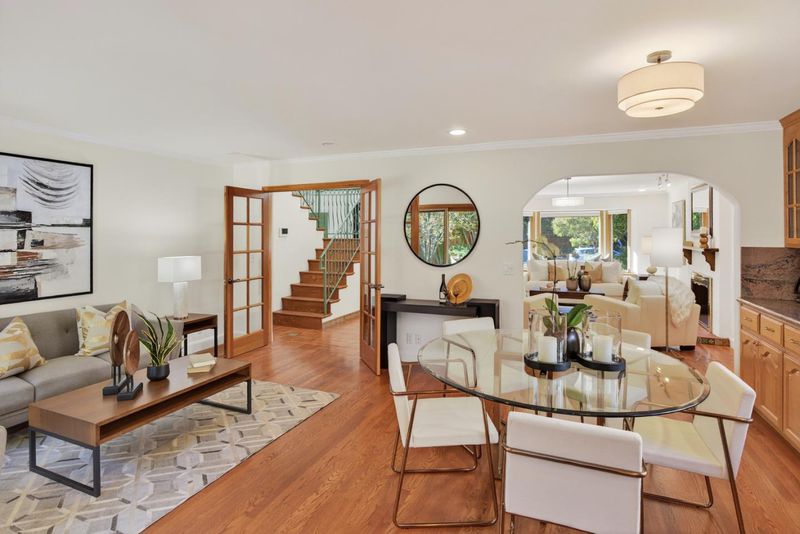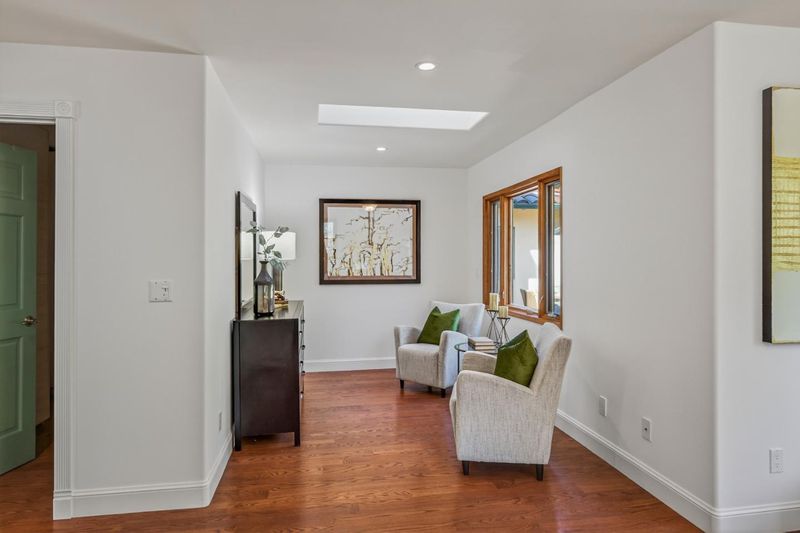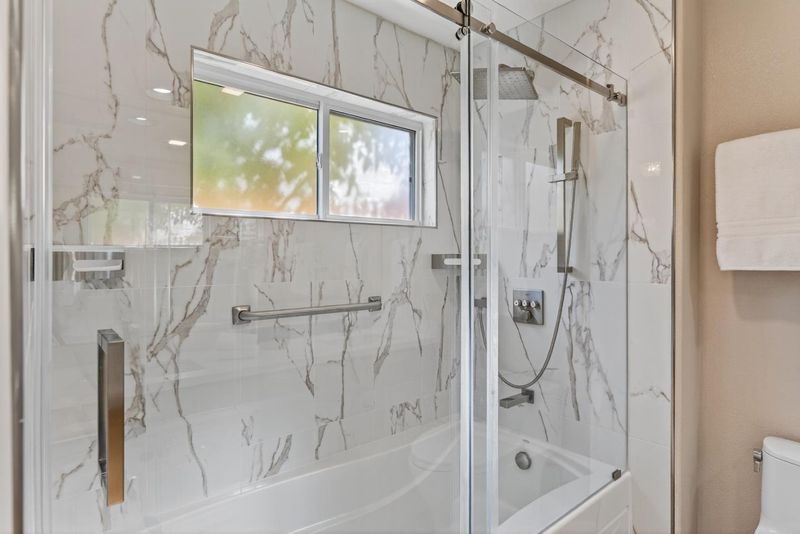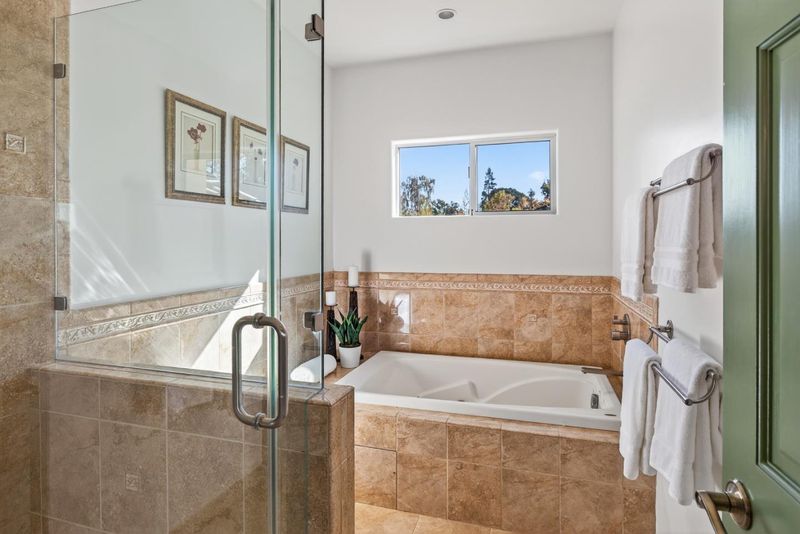
$4,588,000
2,411
SQ FT
$1,903
SQ/FT
2685 Cowper Street
@ Colorado - 234 - Midtown, Palo Alto
- 4 Bed
- 3 Bath
- 2 Park
- 2,411 sqft
- PALO ALTO
-

Property was expanded and renovated in 2012 and has been meticulously maintained. Charming two-story home located in the prime Midtown Palo Alto neighborhood with strolling distance of Midtown shopping, dining and Hoover Park. Close to Mitchell Park, Library, YMCA, and Piazza's Find Foods. This unique home features 4 bedrooms, living room, dining area, family room, kitchen, attached 1 car garage and 1 car carport. There were originally five bedrooms; the fifth was converted into a master closet and computer room. Hardwood flooring throughout the home and central AC on the second story. Centrally located with easy access to 101, 280, Stanford, Google, Apple, Meta, Linkedin, Amazon, and other Silicon Valley companies. A delightful garden with a pond, fragrant Magnolia tree, sweet golden Tea tree, and a variety of fruit trees including Korean pears, persimmons, oranges and figs.
- Days on Market
- 6 days
- Current Status
- Active
- Original Price
- $4,588,000
- List Price
- $4,588,000
- On Market Date
- Oct 29, 2025
- Property Type
- Single Family Home
- Area
- 234 - Midtown
- Zip Code
- 94306
- MLS ID
- ML82026217
- APN
- 132-02-074
- Year Built
- 1959
- Stories in Building
- 0
- Possession
- Unavailable
- Data Source
- MLSL
- Origin MLS System
- MLSListings, Inc.
Keys School
Private K-8 Elementary, Coed
Students: 324 Distance: 0.3mi
Keys Family Day School
Private K-4
Students: 177 Distance: 0.3mi
El Carmelo Elementary School
Public K-5 Elementary
Students: 360 Distance: 0.4mi
International School Of The Peninsula
Private 1-8 Elementary, Coed
Students: 574 Distance: 0.6mi
David Starr Jordan Middle School
Public 6-8 Middle
Students: 1050 Distance: 0.6mi
Stratford School
Private K-5 Coed
Students: 202 Distance: 0.7mi
- Bed
- 4
- Bath
- 3
- Parking
- 2
- Attached Garage
- SQ FT
- 2,411
- SQ FT Source
- Unavailable
- Lot SQ FT
- 6,660.0
- Lot Acres
- 0.152893 Acres
- Cooling
- Central AC
- Dining Room
- Dining Area in Family Room
- Disclosures
- NHDS Report
- Family Room
- Separate Family Room
- Flooring
- Hardwood
- Foundation
- Concrete Perimeter
- Fire Place
- Wood Burning
- Heating
- Central Forced Air
- Fee
- Unavailable
MLS and other Information regarding properties for sale as shown in Theo have been obtained from various sources such as sellers, public records, agents and other third parties. This information may relate to the condition of the property, permitted or unpermitted uses, zoning, square footage, lot size/acreage or other matters affecting value or desirability. Unless otherwise indicated in writing, neither brokers, agents nor Theo have verified, or will verify, such information. If any such information is important to buyer in determining whether to buy, the price to pay or intended use of the property, buyer is urged to conduct their own investigation with qualified professionals, satisfy themselves with respect to that information, and to rely solely on the results of that investigation.
School data provided by GreatSchools. School service boundaries are intended to be used as reference only. To verify enrollment eligibility for a property, contact the school directly.
