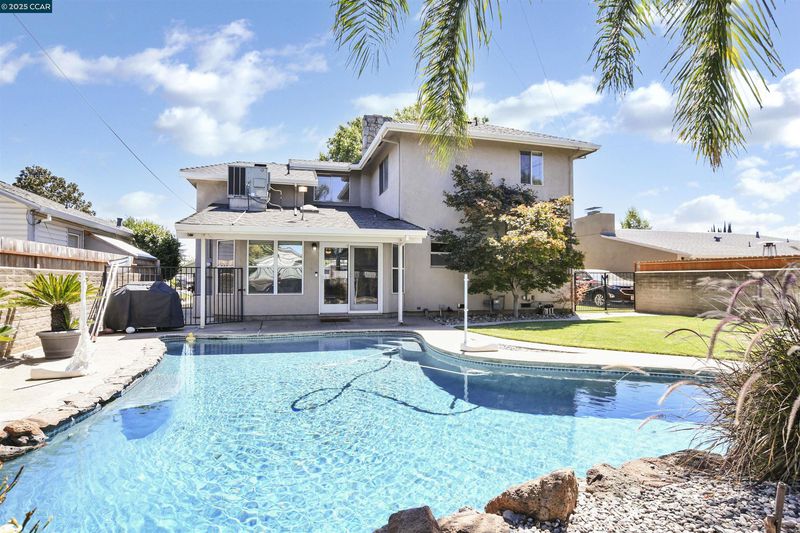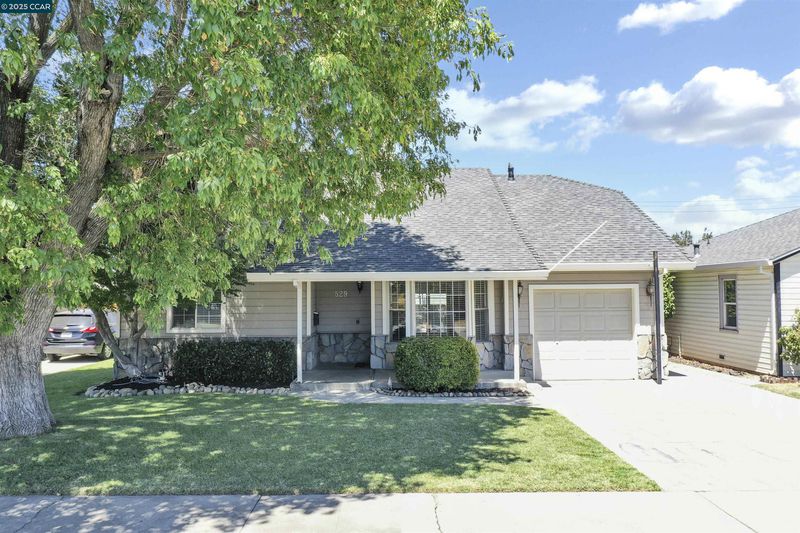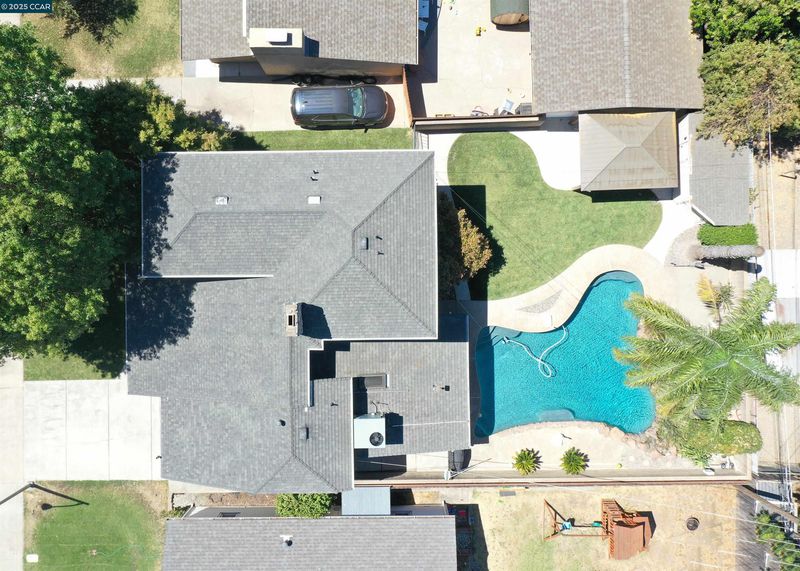
$509,999
1,736
SQ FT
$294
SQ/FT
529 Tamarack Dr
@ S Hutchins St - Lodi
- 4 Bed
- 2 Bath
- 1 Park
- 1,736 sqft
- Lodi
-

-
Sat Jan 18, 2:00 pm - 4:00 pm
Gorgeous pool!
-
Sun Jan 19, 2:00 pm - 4:00 pm
Gorgeous pool!
Welcome to this stunning home and let the magic unfold! With its pretty landscaping and a sparkling pool in the backyard, you’ll feel like you’ve been transported to a private paradise. Kick off your shoes and relax in the spacious front living area, where high ceilings and a cozy fireplace set the perfect mood. The kitchen features sleek granite countertops and a seamless flow into the second living space, all bathed in natural light. Upstairs, discover the enormous primary suite. Plus, with a side yard ready to fit your small trailer or boat, adventure is always within reach. But that’s not all – this gem is just minutes away from the Vineyard shopping center and the nearest school, making errands and school runs a breeze. Need quick access to healthcare or the highway? Lodi Memorial is close by as well as minutes from Highway 99 and Interstate 5.
- Current Status
- New
- Original Price
- $509,999
- List Price
- $509,999
- On Market Date
- Jan 16, 2025
- Property Type
- Detached
- D/N/S
- Lodi
- Zip Code
- 95240
- MLS ID
- 41082620
- APN
- 031200380000
- Year Built
- 1970
- Stories in Building
- 2
- Possession
- COE
- Data Source
- MAXEBRDI
- Origin MLS System
- CONTRA COSTA
Leroy Nichols Elementary School
Public K-6 Elementary
Students: 335 Distance: 0.1mi
Rio Valley Charter School
Charter K-12 Elementary, Middle, High, Coed
Students: 833 Distance: 0.4mi
Lodi Middle School
Public 7-8 Middle
Students: 1011 Distance: 0.5mi
Tokay High School
Public 9-12 Secondary
Students: 2061 Distance: 0.7mi
Century Christian School
Private PK-8 Elementary, Religious, Coed
Students: 167 Distance: 0.7mi
Clyde W. Needham Elementary School
Public K-6 Elementary
Students: 348 Distance: 0.8mi
- Bed
- 4
- Bath
- 2
- Parking
- 1
- Attached
- SQ FT
- 1,736
- SQ FT Source
- Public Records
- Lot SQ FT
- 6,050.0
- Lot Acres
- 0.14 Acres
- Pool Info
- In Ground, Outdoor Pool
- Kitchen
- Dishwasher, Gas Range, Microwave, Counter - Stone, Eat In Kitchen, Gas Range/Cooktop
- Cooling
- Ceiling Fan(s), Central Air
- Disclosures
- Nat Hazard Disclosure
- Entry Level
- Exterior Details
- Back Yard, Front Yard, Side Yard, Sprinklers Automatic, Landscape Back, Landscape Front
- Flooring
- Hardwood, Laminate, Tile, Carpet
- Foundation
- Fire Place
- Living Room, Stone, Wood Burning
- Heating
- Forced Air, Fireplace(s)
- Laundry
- 220 Volt Outlet, Hookups Only
- Upper Level
- 1 Bedroom, Primary Bedrm Suite - 1
- Main Level
- 2 Bedrooms, 1 Bath, Main Entry
- Possession
- COE
- Architectural Style
- Contemporary
- Non-Master Bathroom Includes
- Shower Over Tub, Tile
- Construction Status
- Existing
- Additional Miscellaneous Features
- Back Yard, Front Yard, Side Yard, Sprinklers Automatic, Landscape Back, Landscape Front
- Location
- Regular
- Roof
- Composition
- Water and Sewer
- Public
- Fee
- Unavailable
MLS and other Information regarding properties for sale as shown in Theo have been obtained from various sources such as sellers, public records, agents and other third parties. This information may relate to the condition of the property, permitted or unpermitted uses, zoning, square footage, lot size/acreage or other matters affecting value or desirability. Unless otherwise indicated in writing, neither brokers, agents nor Theo have verified, or will verify, such information. If any such information is important to buyer in determining whether to buy, the price to pay or intended use of the property, buyer is urged to conduct their own investigation with qualified professionals, satisfy themselves with respect to that information, and to rely solely on the results of that investigation.
School data provided by GreatSchools. School service boundaries are intended to be used as reference only. To verify enrollment eligibility for a property, contact the school directly.





