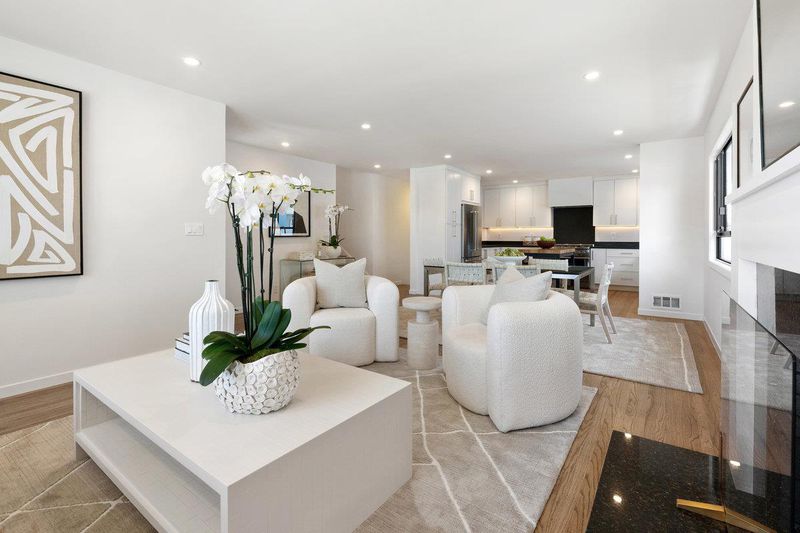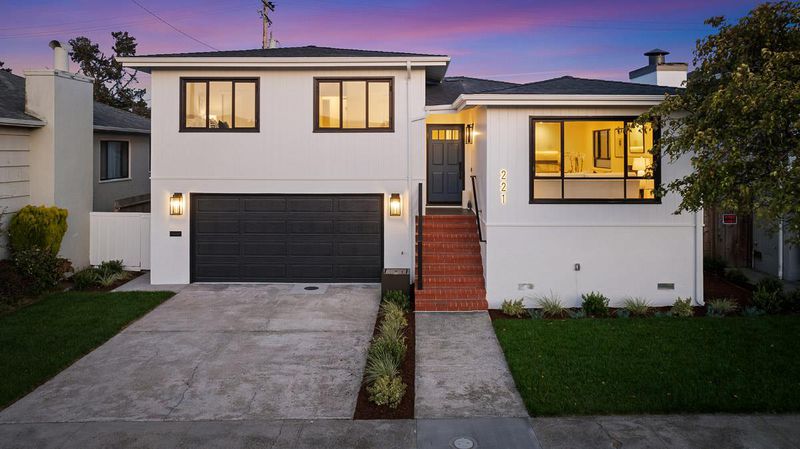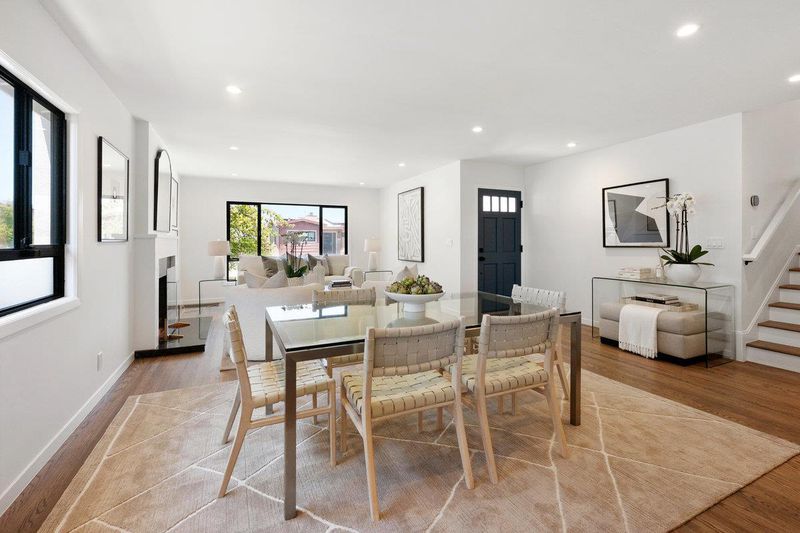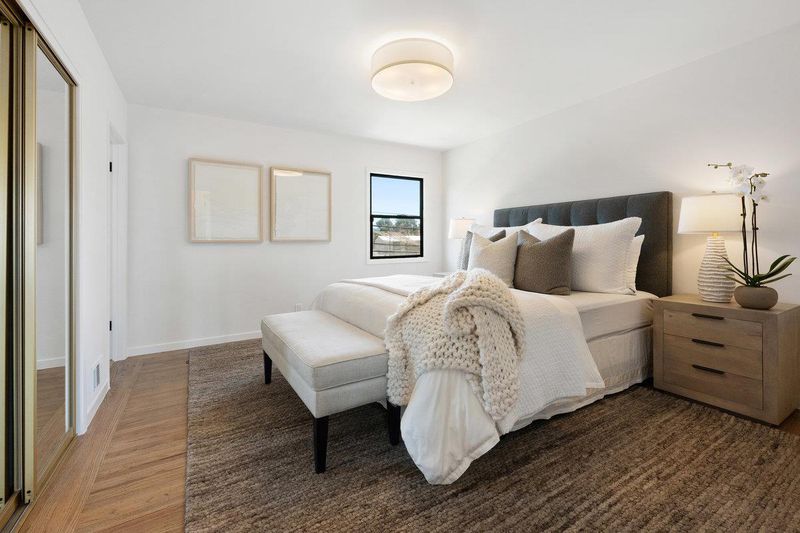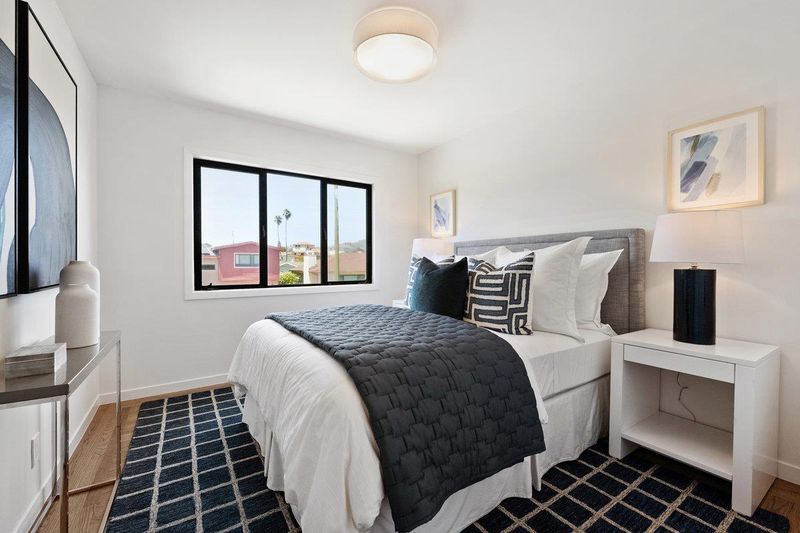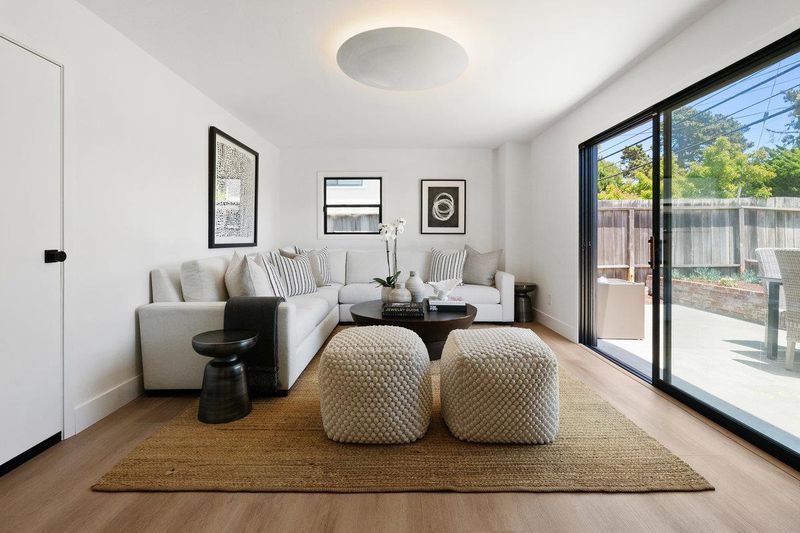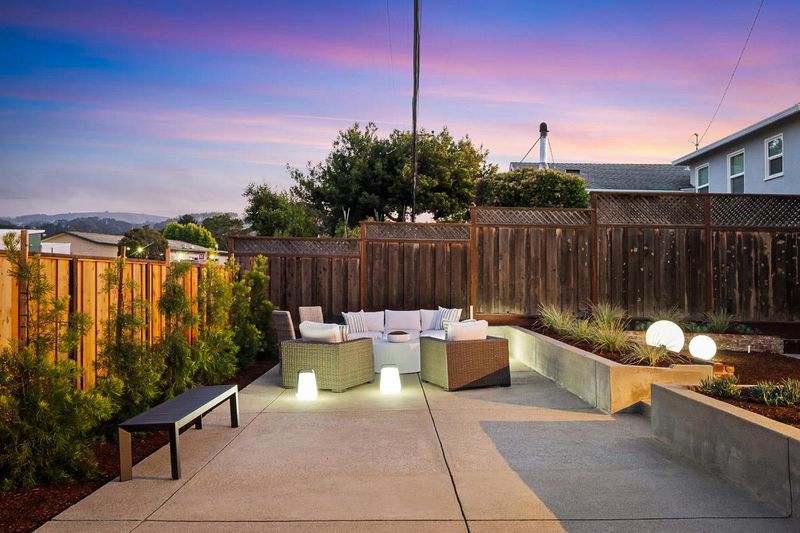
$1,598,000
1,675
SQ FT
$954
SQ/FT
221 Rainier Avenue
@ Haven Avenue - 526 - Southwood, South San Francisco
- 3 Bed
- 2 Bath
- 2 Park
- 1,675 sqft
- SOUTH SAN FRANCISCO
-

-
Sun Jul 13, 2:00 pm - 4:00 pm
Welcome to 221 Rainier Avenue a thoughtfully updated home that blends timeless character with modern upgrades in one of South San Franciscos most peaceful neighborhoods. Enter through the brand-new front door into a bright living and dining area with new recessed lighting, an electric fireplace, and expansive windows that bring in abundant natural light. The open kitchen is functional and well-appointed, offering generous storage and a seamless flow for daily living and entertaining. Beautiful original hardwood floors have been meticulously preserved and newly re-stained, adding warmth throughout the home. Upstairs offers three sunny bedrooms with ample closet space. The lower level features an expansive casual living room, with sliding glass doors opening to a sprawling backyard with new fencing and landscaping ideal for entertaining, gardening, or unwinding. This extensively remodeled home includes all new systems: full electrical upgrade with new main and sub panels, state-of-the-art HVAC, and a new water heater. Located near the prestigious California Golf Club, Ponderosa Elementary, St. Veronicas, and offering easy access to El Camino Real and everyday conveniences, 221 Rainier Avenue is move-in ready and perfectly positioned for modern living.
- Days on Market
- 2 days
- Current Status
- Active
- Original Price
- $1,598,000
- List Price
- $1,598,000
- On Market Date
- Jul 7, 2025
- Property Type
- Single Family Home
- Area
- 526 - Southwood
- Zip Code
- 94080
- MLS ID
- ML82013304
- APN
- 013-035-090
- Year Built
- 1956
- Stories in Building
- Unavailable
- Possession
- COE
- Data Source
- MLSL
- Origin MLS System
- MLSListings, Inc.
Ponderosa Elementary School
Public K-5 Elementary
Students: 411 Distance: 0.0mi
St. Veronica Catholic School
Private K-8 Elementary, Religious, Coed
Students: 265 Distance: 0.2mi
Baden High (Continuation) School
Public 9-12 Continuation
Students: 107 Distance: 0.2mi
South San Francisco Adult
Public n/a Adult Education
Students: NA Distance: 0.3mi
South San Francisco High School
Public 9-12 Secondary
Students: 1321 Distance: 0.3mi
Los Cerritos Elementary School
Public K-5 Elementary
Students: 304 Distance: 0.4mi
- Bed
- 3
- Bath
- 2
- Full on Ground Floor, Primary - Stall Shower(s), Shower over Tub - 1, Tile
- Parking
- 2
- Attached Garage
- SQ FT
- 1,675
- SQ FT Source
- Unavailable
- Lot SQ FT
- 4,500.0
- Lot Acres
- 0.103306 Acres
- Kitchen
- Dishwasher, Oven Range, Pantry, Refrigerator
- Cooling
- None
- Dining Room
- Dining Area in Living Room
- Disclosures
- NHDS Report
- Family Room
- Separate Family Room
- Flooring
- Hardwood, Tile
- Foundation
- Concrete Perimeter and Slab
- Fire Place
- Gas Log, Living Room
- Heating
- Central Forced Air - Gas
- Laundry
- Electricity Hookup (110V), Electricity Hookup (220V), Gas Hookup, In Garage
- Possession
- COE
- Fee
- Unavailable
MLS and other Information regarding properties for sale as shown in Theo have been obtained from various sources such as sellers, public records, agents and other third parties. This information may relate to the condition of the property, permitted or unpermitted uses, zoning, square footage, lot size/acreage or other matters affecting value or desirability. Unless otherwise indicated in writing, neither brokers, agents nor Theo have verified, or will verify, such information. If any such information is important to buyer in determining whether to buy, the price to pay or intended use of the property, buyer is urged to conduct their own investigation with qualified professionals, satisfy themselves with respect to that information, and to rely solely on the results of that investigation.
School data provided by GreatSchools. School service boundaries are intended to be used as reference only. To verify enrollment eligibility for a property, contact the school directly.
