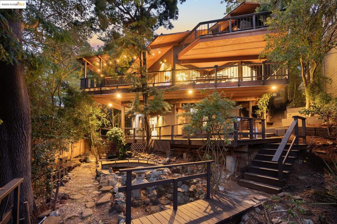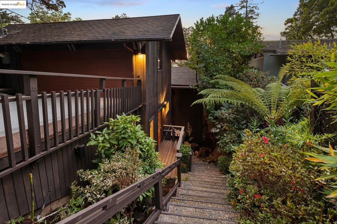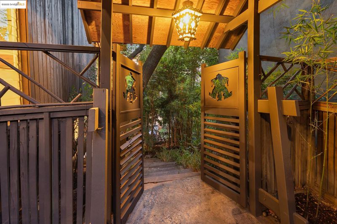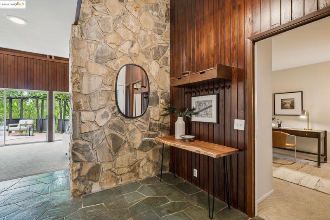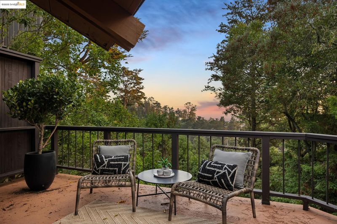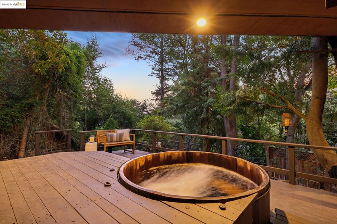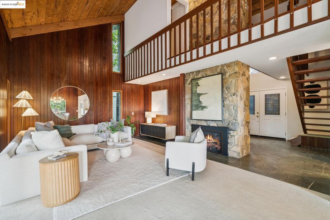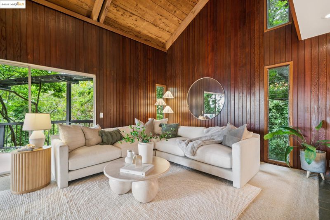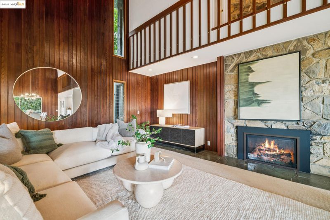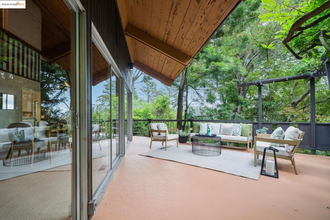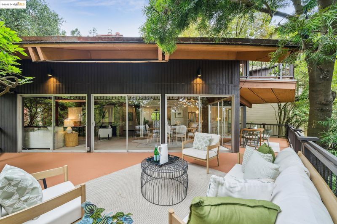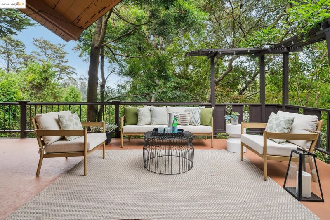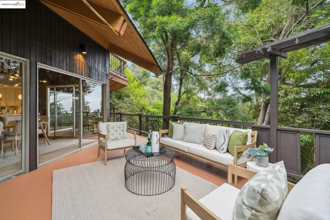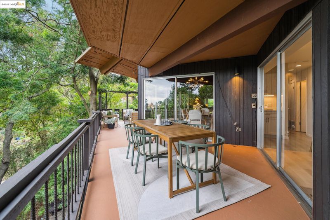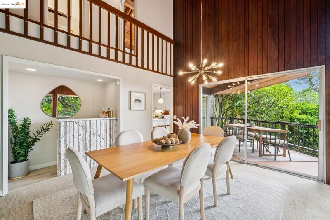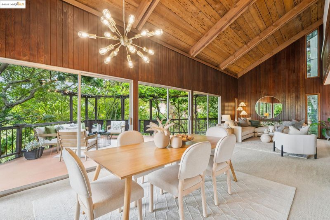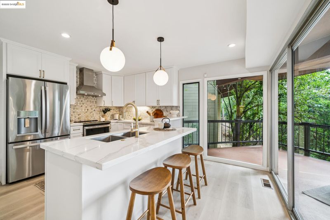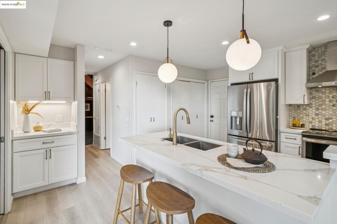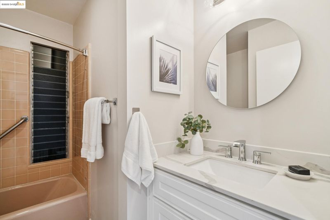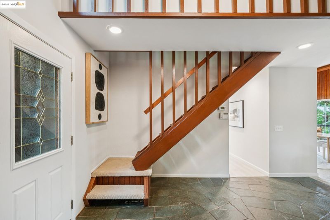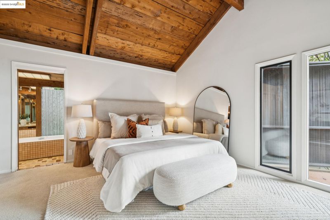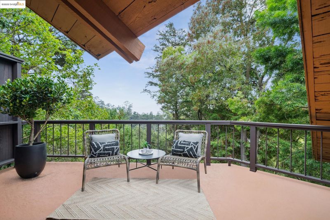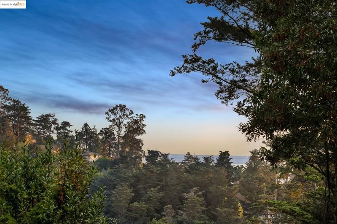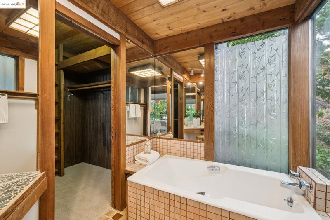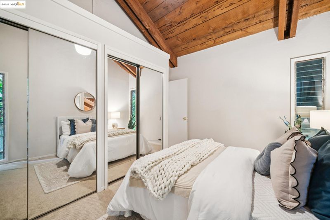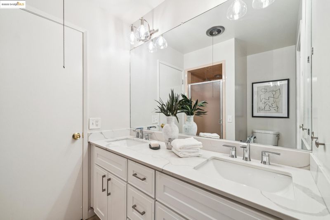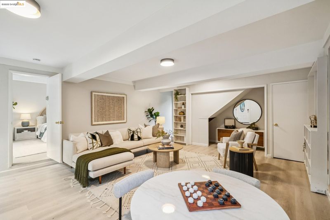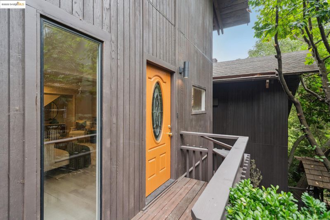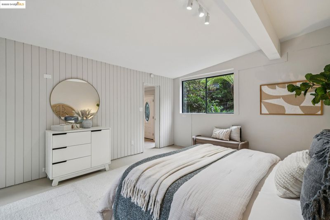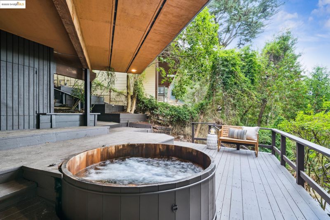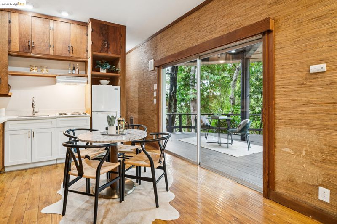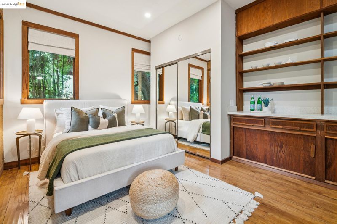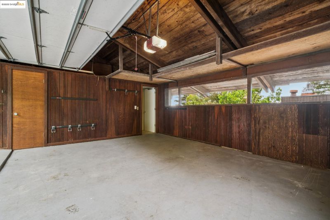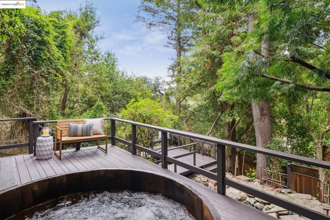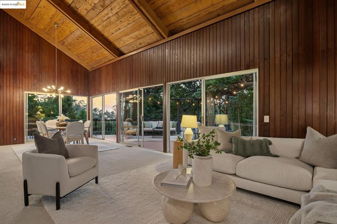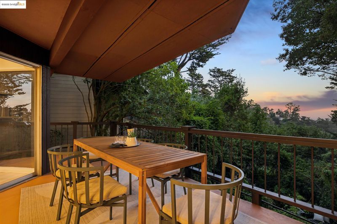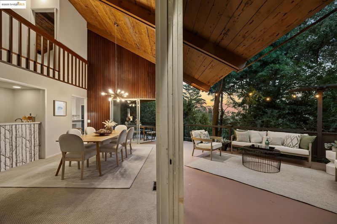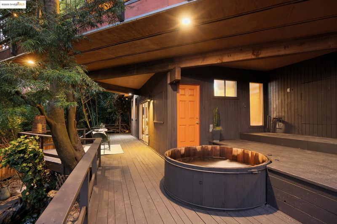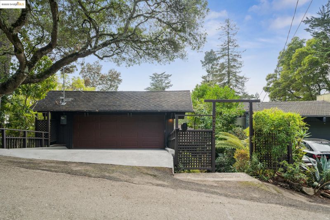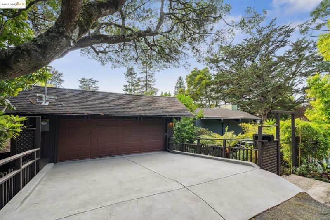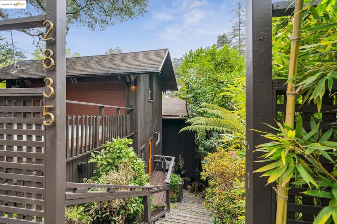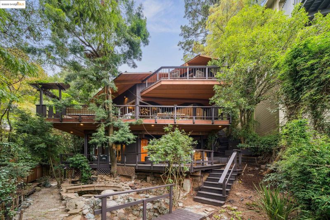
$1,495,000
2,934
SQ FT
$510
SQ/FT
2835 Morley Dr
@ Ascot - Piedmont Pines, Oakland
- 5 Bed
- 3 Bath
- 2 Park
- 2,934 sqft
- Oakland
-

-
Sun Nov 16, 2:00 pm - 4:30 pm
Still available! Piedmont Pines Mid Century Retreat. Nestled among the trees, this serene mid-century home offers the feeling of a Tahoe getaway just minutes from Montclair Village. 4+ bedrooms, 2 bathrooms, two spacious living rooms, and flexible spaces ideal for a media room, office, or gym. Separate 1 bedroom/1bath unit with entrance. Ample indoor/outdoor spaces. Japanese style private gardens with pond and hot tub.
Piedmont Pines Mid Century Retreat. Nestled among the trees, this serene mid-century home offers the feeling of a Tahoe getaway just minutes from Montclair Village. The main house features 4+ bedrooms, 2 bathrooms, two spacious living rooms, and flexible spaces ideal for a media room, office, or gym. An additional 1-bedroom, 1-bath suite with a private entrance is perfect for guests or an au pair. Designed for effortless indoor/outdoor living, the home opens to expansive private decks leading to a tranquil pond and level play area, hot tub and surrounded by gardens with a Japanese-inspired design. Enjoy glimpses of the Bay, a fully remodeled kitchen, and an open floor plan with warm wood finishes, a wet bar, and sliding glass doors framing lush greenery. Conveniently located near Hwy 13 and scenic hiking and biking trails, this one-of-a-kind property offers privacy, beauty, and a true connection to nature—just moments from city life. Close to top rated schools, East Bay Parks and much more!
- Current Status
- Active
- Original Price
- $1,495,000
- List Price
- $1,495,000
- On Market Date
- Oct 23, 2025
- Property Type
- Detached
- D/N/S
- Piedmont Pines
- Zip Code
- 94611
- MLS ID
- 41115637
- APN
- 48D7255175
- Year Built
- 1966
- Stories in Building
- 2
- Possession
- Close Of Escrow
- Data Source
- MAXEBRDI
- Origin MLS System
- Bridge AOR
Montera Middle School
Public 6-8 Middle
Students: 727 Distance: 0.3mi
Joaquin Miller Elementary School
Public K-5 Elementary, Coed
Students: 443 Distance: 0.3mi
Growing Light Montessori School
Private K-1 Montessori, Elementary, Coed
Students: 88 Distance: 0.7mi
Zion Lutheran School
Private K-8 Elementary, Religious, Core Knowledge
Students: 65 Distance: 0.8mi
Head-Royce School
Private K-12 Combined Elementary And Secondary, Nonprofit
Students: 875 Distance: 0.9mi
Conyes Academy
Private K-8 Special Education, Elementary, Coed
Students: 50 Distance: 0.9mi
- Bed
- 5
- Bath
- 3
- Parking
- 2
- Attached, Off Street, Parking Spaces, Enclosed, Garage Door Opener
- SQ FT
- 2,934
- SQ FT Source
- Graphic Artist
- Lot SQ FT
- 5,824.0
- Lot Acres
- 0.13 Acres
- Kitchen
- Dishwasher, Gas Range, Oven, Refrigerator, Dryer, Washer, Gas Water Heater, Counter - Solid Surface, Eat-in Kitchen, Gas Range/Cooktop, Kitchen Island, Oven Built-in, Updated Kitchen
- Cooling
- None
- Disclosures
- None
- Entry Level
- Exterior Details
- Garden, Back Yard, Front Yard, Garden/Play, Side Yard, Terraced Down, Entry Gate, Low Maintenance, Private Entrance, Yard Space
- Flooring
- Concrete, Hardwood, Tile, Vinyl, Carpet
- Foundation
- Fire Place
- Living Room
- Heating
- Forced Air, Wall Furnace
- Laundry
- Dryer, Laundry Closet, Washer, Cabinets
- Upper Level
- 4 Bedrooms, 2 Baths
- Main Level
- 1 Bedroom, 1 Bath, Laundry Facility, Other, Main Entry
- Views
- Partial, Trees/Woods
- Possession
- Close Of Escrow
- Basement
- Crawl Space
- Architectural Style
- Mid Century Modern
- Non-Master Bathroom Includes
- Shower Over Tub, Solid Surface, Window
- Construction Status
- Existing
- Additional Miscellaneous Features
- Garden, Back Yard, Front Yard, Garden/Play, Side Yard, Terraced Down, Entry Gate, Low Maintenance, Private Entrance, Yard Space
- Location
- Sloped Down, Level, Back Yard, Private, Wood
- Roof
- Composition
- Water and Sewer
- Public
- Fee
- Unavailable
MLS and other Information regarding properties for sale as shown in Theo have been obtained from various sources such as sellers, public records, agents and other third parties. This information may relate to the condition of the property, permitted or unpermitted uses, zoning, square footage, lot size/acreage or other matters affecting value or desirability. Unless otherwise indicated in writing, neither brokers, agents nor Theo have verified, or will verify, such information. If any such information is important to buyer in determining whether to buy, the price to pay or intended use of the property, buyer is urged to conduct their own investigation with qualified professionals, satisfy themselves with respect to that information, and to rely solely on the results of that investigation.
School data provided by GreatSchools. School service boundaries are intended to be used as reference only. To verify enrollment eligibility for a property, contact the school directly.
