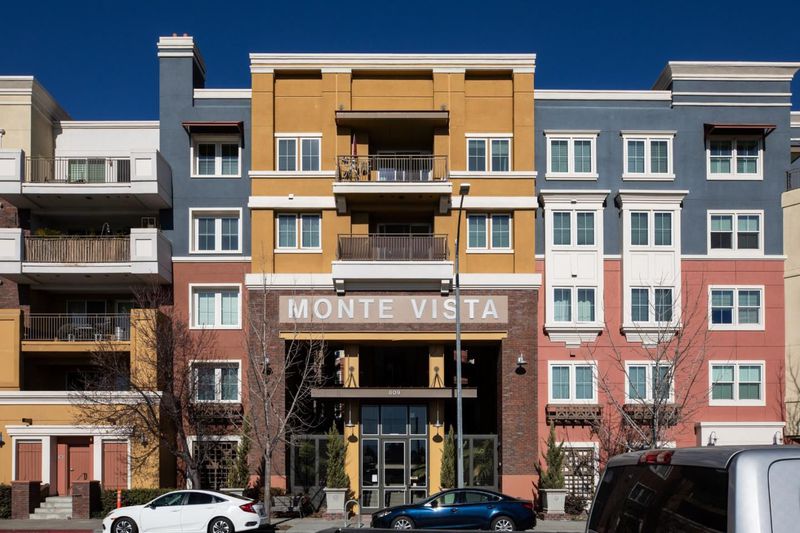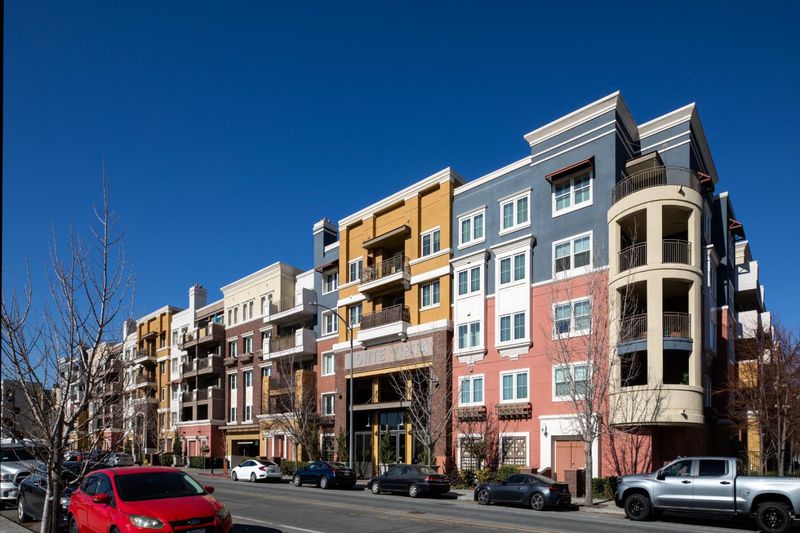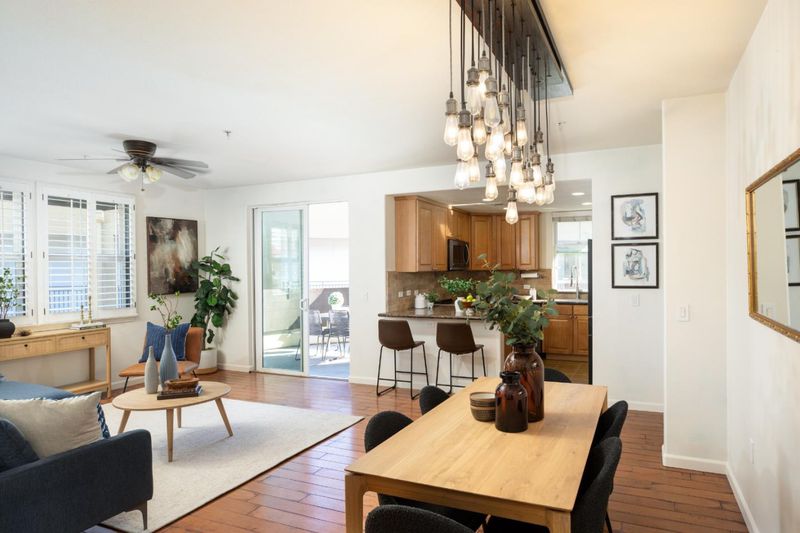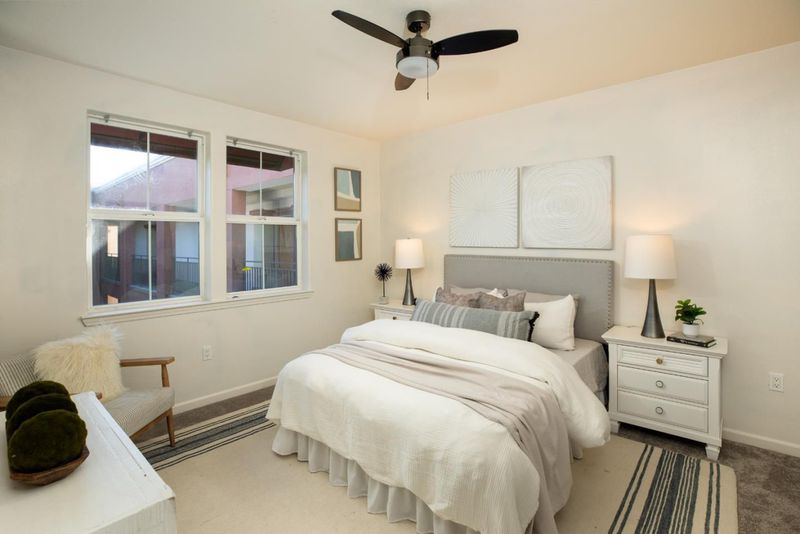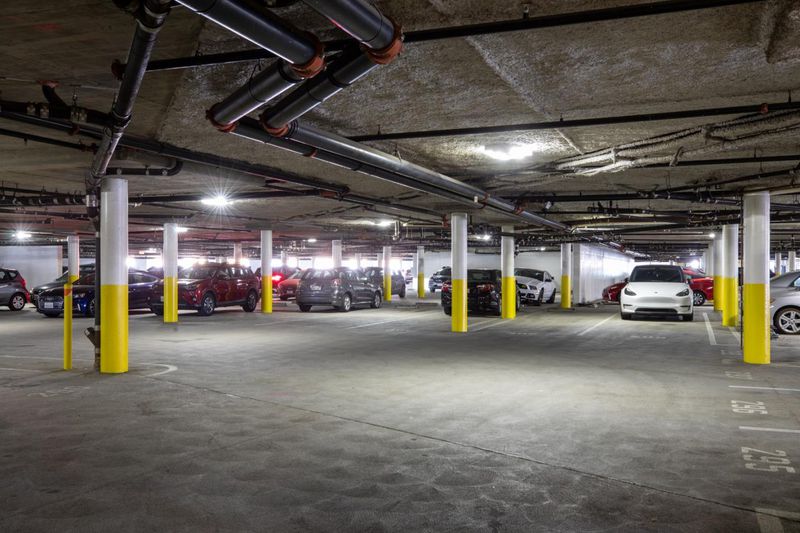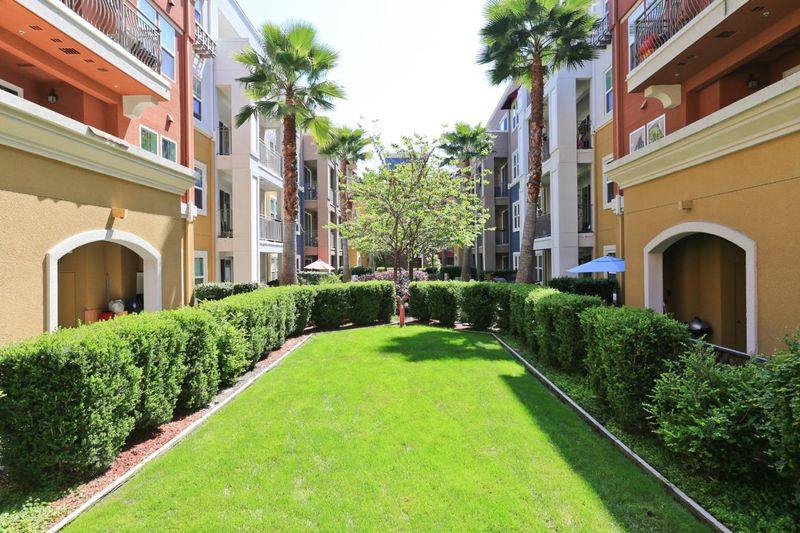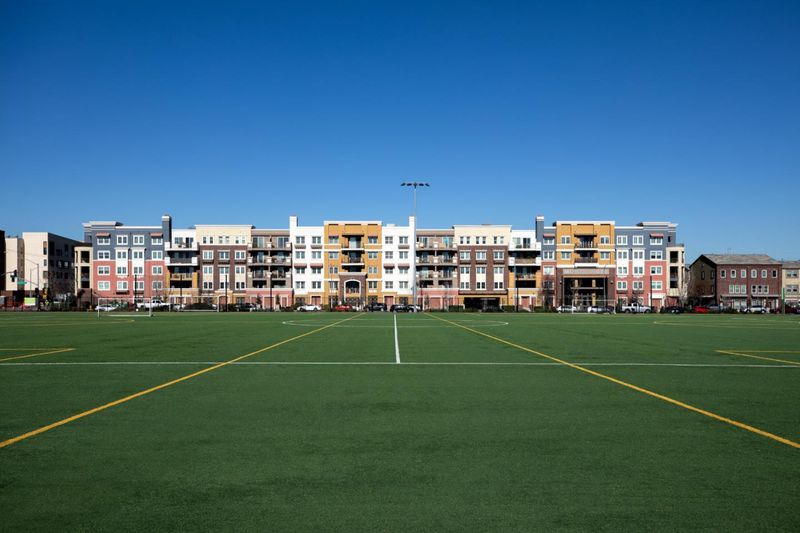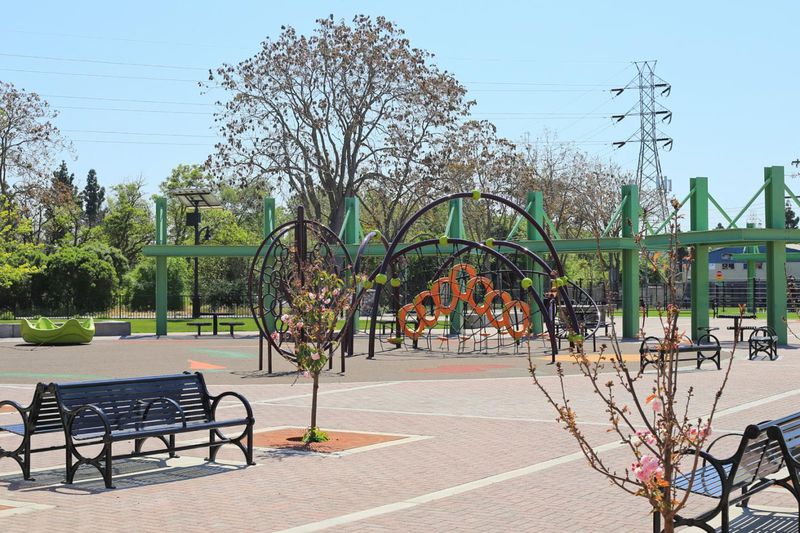
$950,000
1,433
SQ FT
$663
SQ/FT
809 Auzerais Avenue, #454
@ Sunol - 9 - Central San Jose, San Jose
- 3 Bed
- 2 Bath
- 2 Park
- 1,433 sqft
- SAN JOSE
-

-
Sat Jan 25, 1:00 pm - 4:00 pm
-
Sun Jan 26, 1:00 pm - 4:00 pm
This is a rare opportunity to own a luxury top-floor single-story condominium that features an open floor plan. As you enter through the beautiful wood door, you'll find a formal entry with a large coat closet that leads into the living room and dining area, complete with a custom-made light fixture. The large windows, outfitted with plantation shutters, allow for abundant natural light. Step out onto your patio to enjoy views of mature landscaping, the sky, and the stars at night. For those who love to cook, you will appreciate the gourmet kitchen, which includes tile flooring, ample cabinet space, granite countertops, a travertine tile backsplash, an LG cooktop range, a dishwasher, a microwave, a stainless steel sink, and a Samsung refrigerator. The primary suite boasts a spacious bathroom equipped with double sinks, a soaking tub, a glass-enclosed shower with seating, and a walk-in closet. As you explore the other end of the home, you will find a generous hall bath, indoor laundry, and two additional bedrooms. Additional features of this condominium include a secure building with elevators, a ground-floor parking garage with two parking spots accessed by a security gate, and a pet-friendly environment. Open house Sat+Sun 1-4
- Days on Market
- 3 days
- Current Status
- Active
- Original Price
- $950,000
- List Price
- $950,000
- On Market Date
- Jan 20, 2025
- Property Type
- Condominium
- Area
- 9 - Central San Jose
- Zip Code
- 95126
- MLS ID
- ML81991031
- APN
- 264-74-071
- Year Built
- 2008
- Stories in Building
- 1
- Possession
- Unavailable
- Data Source
- MLSL
- Origin MLS System
- MLSListings, Inc.
Njeri's Morning Glory School and Art Center
Private PK-5 Coed
Students: 20 Distance: 0.4mi
Gardner Elementary School
Public K-5 Elementary
Students: 387 Distance: 0.5mi
BASIS Independent Silicon Valley
Private 5-12 Coed
Students: 800 Distance: 0.5mi
St. Leo the Great Catholic School
Private PK-8 Elementary, Religious, Coed
Students: 230 Distance: 0.6mi
Alternative Private Schooling
Private 1-12 Coed
Students: NA Distance: 0.7mi
River Glen School
Public K-8 Elementary
Students: 520 Distance: 0.7mi
- Bed
- 3
- Bath
- 2
- Double Sinks, Primary - Oversized Tub, Primary - Stall Shower(s), Shower over Tub - 1, Stall Shower
- Parking
- 2
- Assigned Spaces, Electric Gate, Underground Parking
- SQ FT
- 1,433
- SQ FT Source
- Unavailable
- Kitchen
- Countertop - Granite, Dishwasher, Garbage Disposal, Microwave, Oven Range - Electric, Refrigerator
- Cooling
- Central AC
- Dining Room
- Breakfast Bar, No Formal Dining Room
- Disclosures
- NHDS Report
- Family Room
- No Family Room
- Flooring
- Carpet, Tile, Wood
- Foundation
- Concrete Slab
- Heating
- Heat Pump
- Laundry
- Inside, Washer / Dryer
- * Fee
- $631
- Name
- Monte Vista Condominium Association
- *Fee includes
- Common Area Electricity, Exterior Painting, Insurance - Common Area, Reserves, Roof, and Other
MLS and other Information regarding properties for sale as shown in Theo have been obtained from various sources such as sellers, public records, agents and other third parties. This information may relate to the condition of the property, permitted or unpermitted uses, zoning, square footage, lot size/acreage or other matters affecting value or desirability. Unless otherwise indicated in writing, neither brokers, agents nor Theo have verified, or will verify, such information. If any such information is important to buyer in determining whether to buy, the price to pay or intended use of the property, buyer is urged to conduct their own investigation with qualified professionals, satisfy themselves with respect to that information, and to rely solely on the results of that investigation.
School data provided by GreatSchools. School service boundaries are intended to be used as reference only. To verify enrollment eligibility for a property, contact the school directly.
