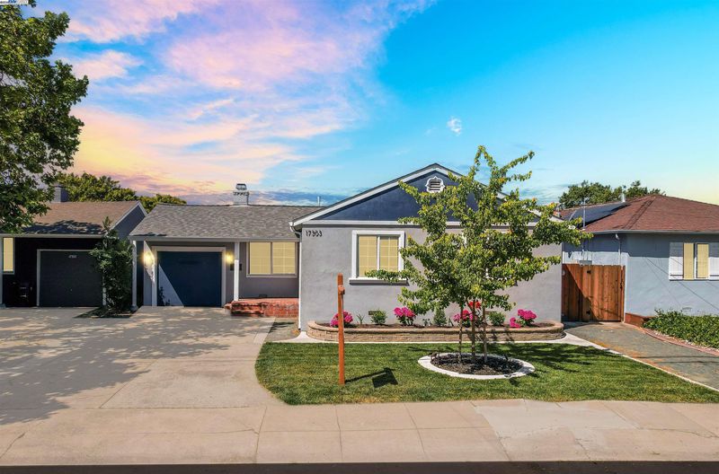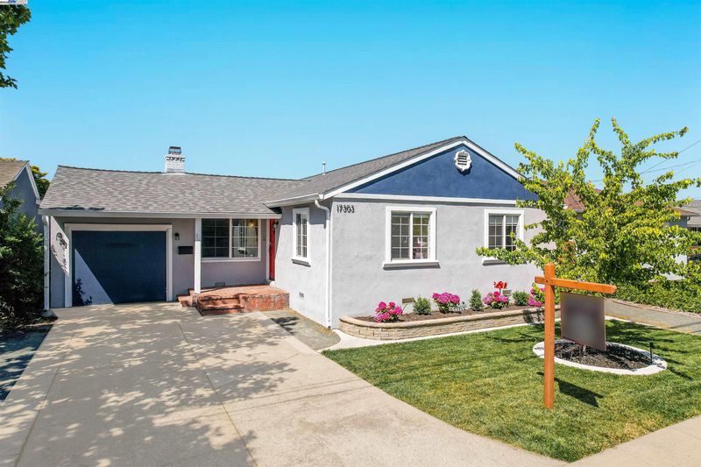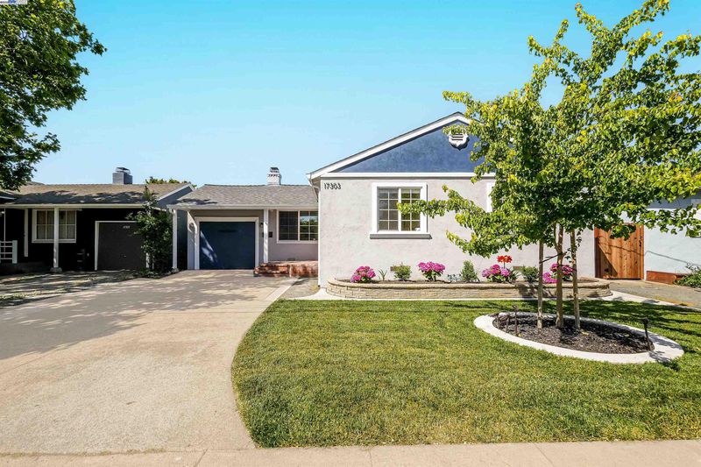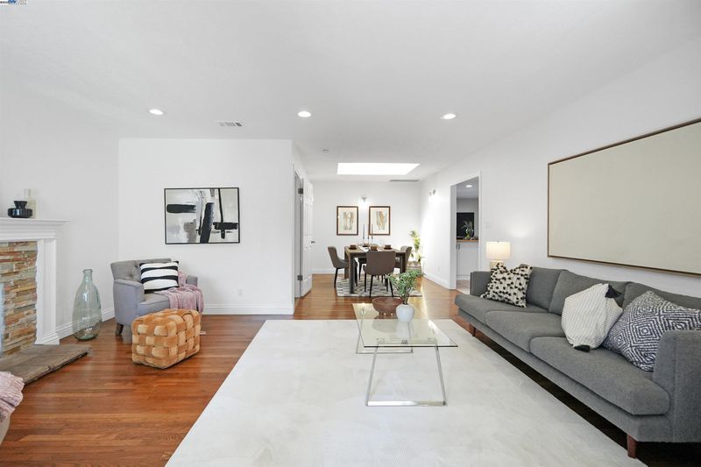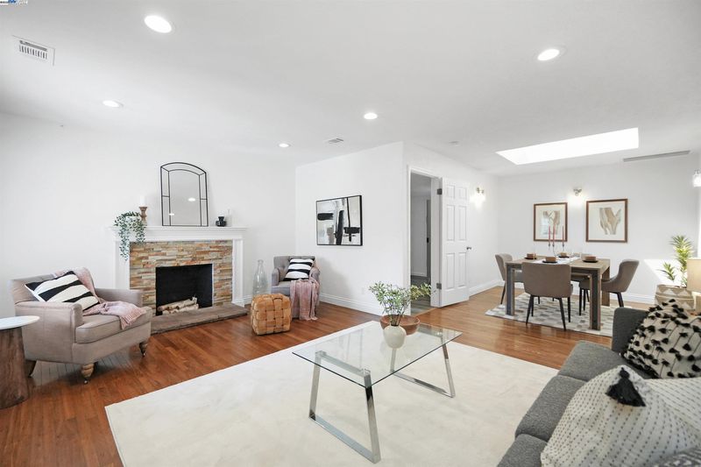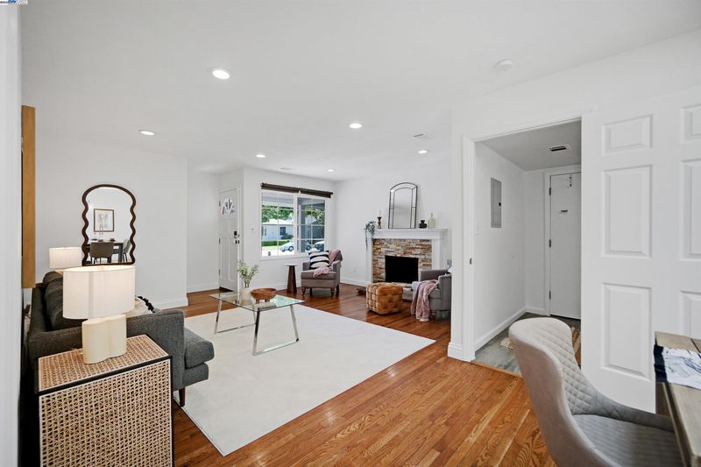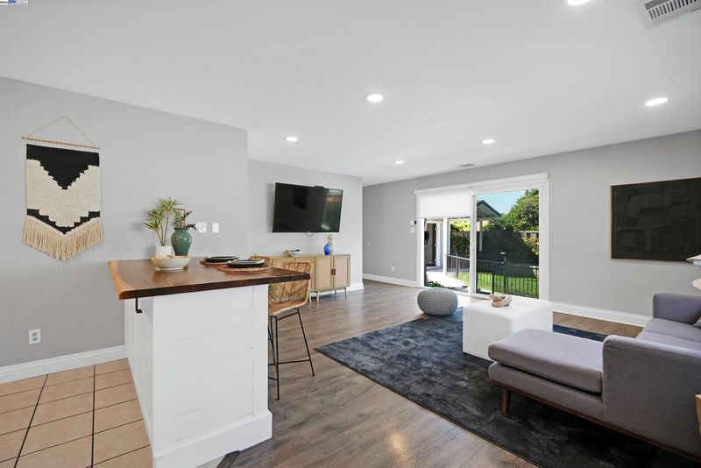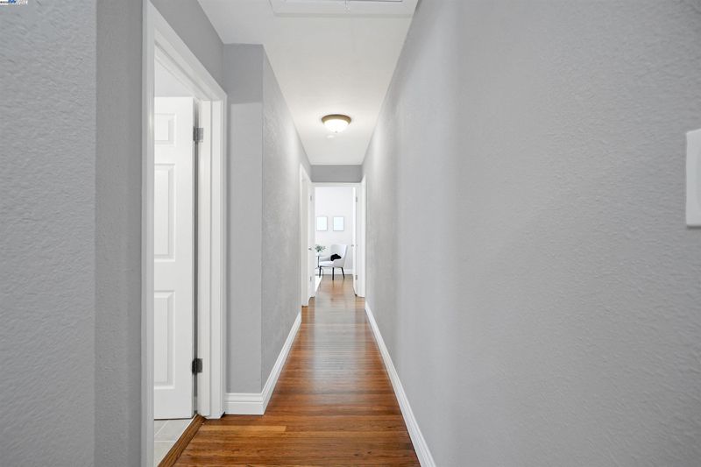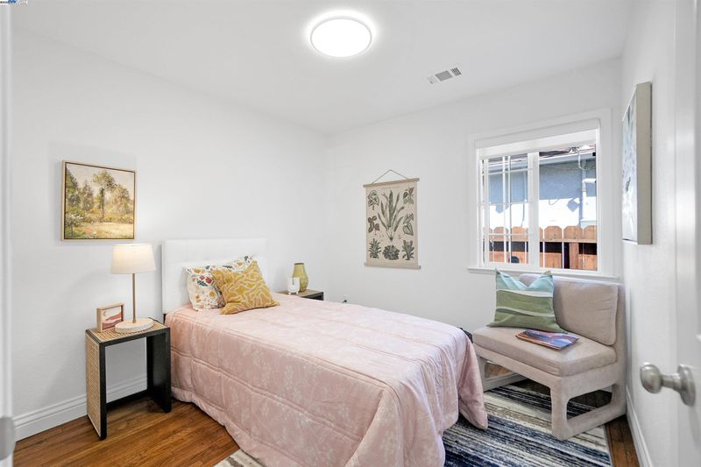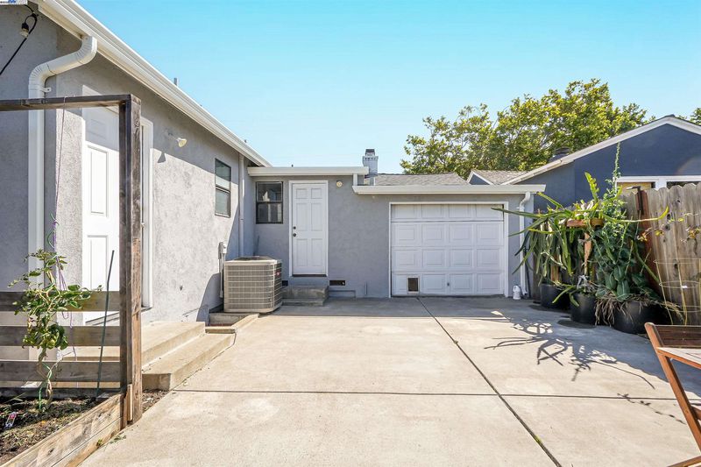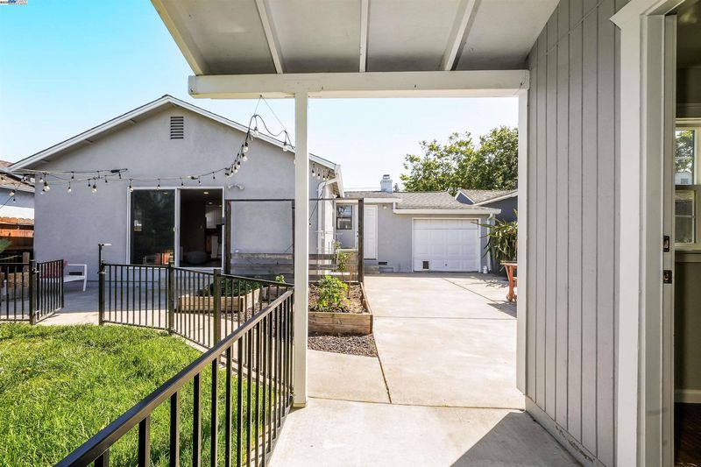
$949,000
1,576
SQ FT
$602
SQ/FT
17303 Via Andeta
@ Google Maps - San Lorenzo Vilg, San Lorenzo
- 3 Bed
- 2 Bath
- 1 Park
- 1,576 sqft
- San Lorenzo
-

-
Sat May 10, 1:00 pm - 4:00 pm
Hosted by: Naya Villimizar
-
Sun May 11, 12:00 pm - 4:00 pm
Hosted by: Nubia Tovar
OPEN HOUSE Fri 5-7 --> Sat 1-4 --> Sun 12-4 Welcome to 17303 Via Andeta, a beautifully updated single-family home nestled in the heart of San Lorenzo. Step into a home that features two spacious living areas—a unique find in the neighborhood—perfect for multigenerational living, entertaining, or simply enjoying extra space. Beautiful updates in the kitchen, bathroom, and throughout the home including a drive through garage from front to back yard! Prepare to fall in love with your very own bountiful backyard garden, currently flourishing with cherry tomatoes, strawberries, lemongrass, figs, peaches, passion fruit, dragon fruit, slicing tomatoes, peppers, basil, mint, and carrots. Whether you're a home chef, wellness enthusiast, or simply enjoy the beauty of a vibrant garden. The detached shed with full electrical, ideal for a home office, outdoor gym, creative studio, or quiet retreat space—whatever suits your lifestyle. Location is everything, and this home delivers. Just minutes from the freeway, it’s a commuter’s dream—providing quick access to BART, San Francisco, and Silicon Valley. And for families, you'll be just 10 minutes from the acclaimed Yu Ming Charter School, recently ranked #1 in all of California. Call us today to schedule your private tour!
- Current Status
- New
- Original Price
- $949,000
- List Price
- $949,000
- On Market Date
- May 6, 2025
- Property Type
- Detached
- D/N/S
- San Lorenzo Vilg
- Zip Code
- 94580
- MLS ID
- 41096249
- APN
- 4125822
- Year Built
- 1961
- Stories in Building
- 1
- Possession
- COE
- Data Source
- MAXEBRDI
- Origin MLS System
- BAY EAST
Calvary Lutheran Elementary School
Private PK-8 Elementary, Religious, Coed
Students: 120 Distance: 0.2mi
Lorenzo Manor Elementary School
Public K-5 Elementary
Students: 569 Distance: 0.2mi
Bohannon Middle School
Public 6-8 Middle
Students: 785 Distance: 0.4mi
San Lorenzo Adult
Public n/a Adult Education
Students: NA Distance: 0.4mi
Royal Sunset (Continuation) School
Public 7-12 Continuation
Students: 105 Distance: 0.7mi
East Bay Arts High School
Public 9-12 Alternative
Students: 214 Distance: 0.7mi
- Bed
- 3
- Bath
- 2
- Parking
- 1
- Attached, Garage
- SQ FT
- 1,576
- SQ FT Source
- Public Records
- Lot SQ FT
- 5,000.0
- Lot Acres
- 0.12 Acres
- Pool Info
- None
- Kitchen
- Dishwasher, Disposal, Gas Range, Microwave, Refrigerator, Breakfast Bar, Counter - Solid Surface, Counter - Stone, Garbage Disposal, Gas Range/Cooktop, Updated Kitchen
- Cooling
- Central Air, Whole House Fan
- Disclosures
- Disclosure Package Avail
- Entry Level
- Exterior Details
- Back Yard, Dog Run, Front Yard, Garden/Play, Side Yard, Sprinklers Automatic, Storage, Garden
- Flooring
- Hardwood, Laminate, Tile
- Foundation
- Fire Place
- Brick, Electric, Stone
- Heating
- Forced Air, Central
- Laundry
- Electric
- Main Level
- 1 Bedroom, 2 Bedrooms, 3 Bedrooms, 2 Baths, Main Entry
- Possession
- COE
- Architectural Style
- Ranch
- Construction Status
- Existing
- Additional Miscellaneous Features
- Back Yard, Dog Run, Front Yard, Garden/Play, Side Yard, Sprinklers Automatic, Storage, Garden
- Location
- Regular
- Roof
- Shingle
- Fee
- $150
MLS and other Information regarding properties for sale as shown in Theo have been obtained from various sources such as sellers, public records, agents and other third parties. This information may relate to the condition of the property, permitted or unpermitted uses, zoning, square footage, lot size/acreage or other matters affecting value or desirability. Unless otherwise indicated in writing, neither brokers, agents nor Theo have verified, or will verify, such information. If any such information is important to buyer in determining whether to buy, the price to pay or intended use of the property, buyer is urged to conduct their own investigation with qualified professionals, satisfy themselves with respect to that information, and to rely solely on the results of that investigation.
School data provided by GreatSchools. School service boundaries are intended to be used as reference only. To verify enrollment eligibility for a property, contact the school directly.
