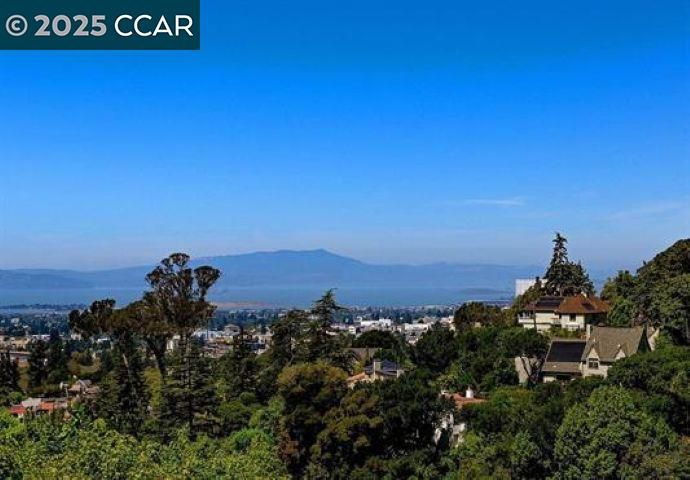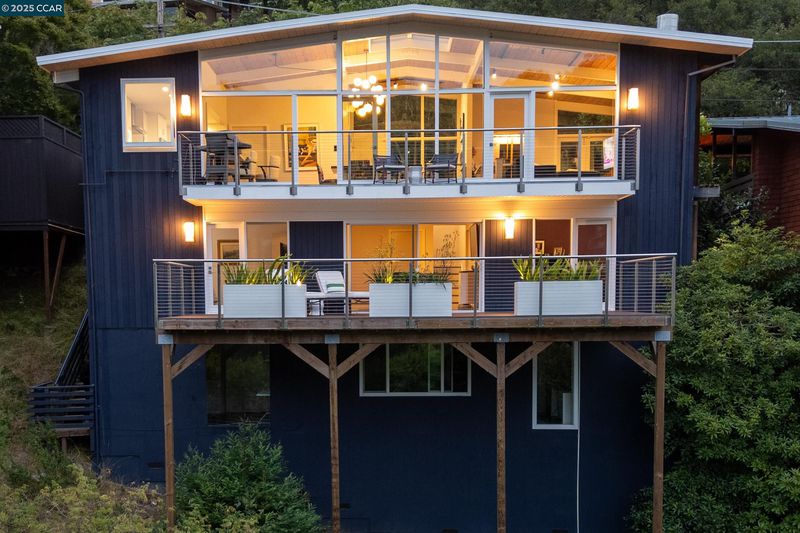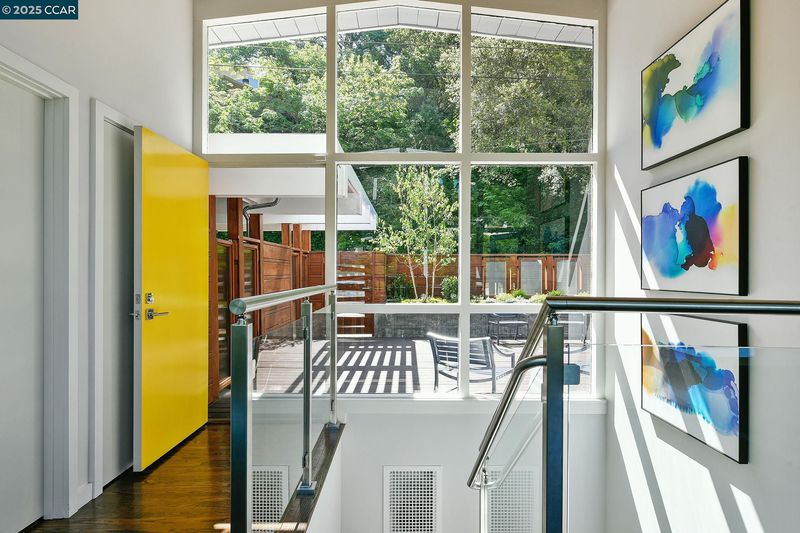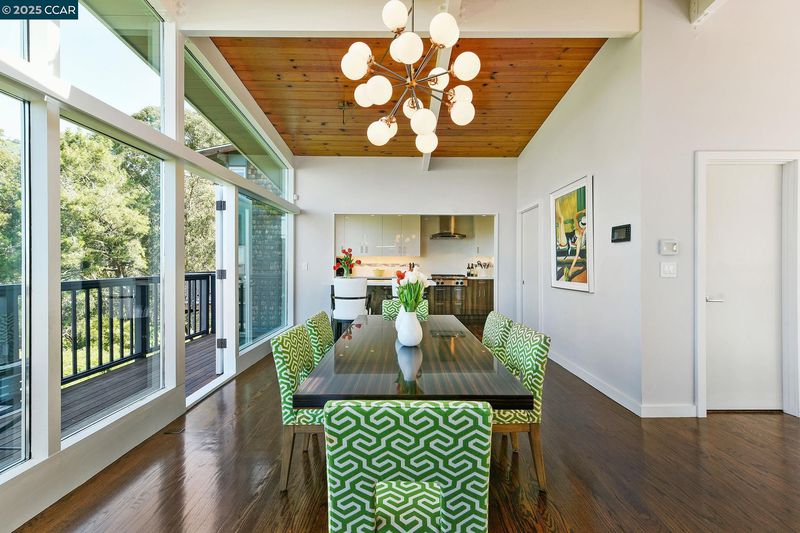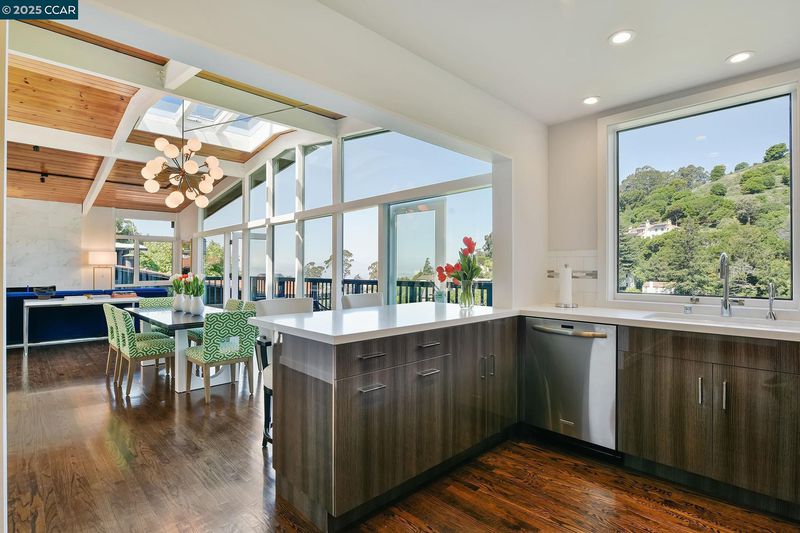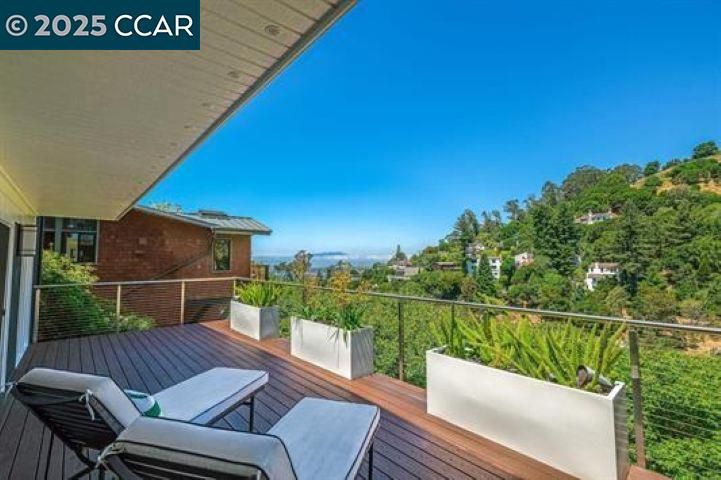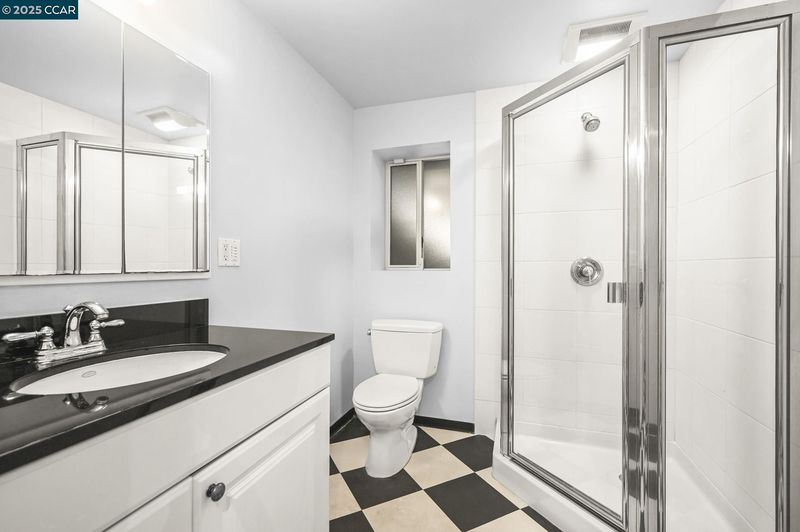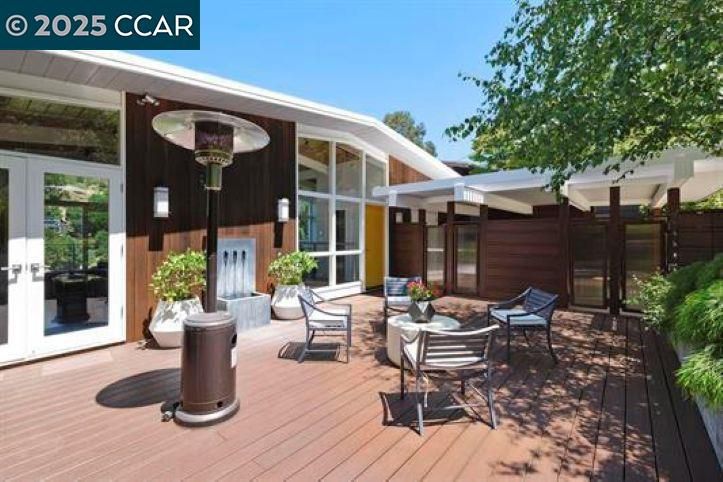
$1,950,000
2,437
SQ FT
$800
SQ/FT
99 Evergreen Lane
@ Slater Lane - Claremont Hills, Berkeley
- 3 Bed
- 2.5 (2/1) Bath
- 2 Park
- 2,437 sqft
- Berkeley
-

-
Sat Jan 25, 1:30 pm - 4:30 pm
" Timeless Haven" Vibrant & Striking Mid-Century Circa Modernistic Contemporary completely renovated with high end amenities by the interior designer sellers! SF Bay & Claremont Hill Views. This pristine home leaves nothing to the imagination both on the interior & exterior. Welcome Home to your New Abode!!
-
Sun Jan 26, 1:30 pm - 4:30 pm
"Timeless Haven" Vibrant & Striking Mid-Century Circa Modernistic Contemporary completely renovated with high end amenities by the interior designer sellers! SF Bay & Claremont Hill Views. This pristine home leaves nothing to the imagination both on the interior & exterior. Welcome Home to your New Abode!!
SF Bay views features this "Timeless Haven" Vibrant & Striking Classic Mid-Century Circa Contemporary retreat nestled in secluded, prestigious community. Totally pristine & renovated by interior design sellers, who featured high end amenities to express their unique modernistic mind set with nothing left to the imagination. Your 1st enticed by the private redwood fenced entry courtyard for entertaining & basking in the sun w/a meticulously landscaped center piece & fountain. Be drawn to a level-in front entry that encompasses a Great Room on main level affect complimented by vaulted clear natural wood beam ceilings & walls of clerestory glass & skylight showcasing the views beyond. The formal living w/marble hearth fireplace & dining rooms. Be impressed by the U-shaped Chef's kitchen comprising upscale stainless steel appliances, stone counter tops w/back splash & walnut veneer cabinetry w/self drawn drawers & breakfast nook. Powder room is the final touch Descend to mid-level by exquisite glass stainless steel stair case to a relax in lounging room, primary master ensuite & music room & finally leads to lowest level w/guest bdr & full bth or potential ADU, In-Law or Au-Pair set up w/exterior staircase entry. Walk too Garber Park & green open Space Trl at end of Ln.
- Current Status
- New
- Original Price
- $1,950,000
- List Price
- $1,950,000
- On Market Date
- Jan 22, 2025
- Property Type
- Detached
- D/N/S
- Claremont Hills
- Zip Code
- 94705
- MLS ID
- 41083175
- APN
- 48H76624
- Year Built
- 1962
- Stories in Building
- 3
- Possession
- COE, Immediate, Negotiable
- Data Source
- MAXEBRDI
- Origin MLS System
- CONTRA COSTA
John Muir Elementary School
Public K-5 Elementary
Students: 305 Distance: 0.4mi
John Muir Elementary School
Public K-5 Elementary
Students: 247 Distance: 0.4mi
Bentley
Private K-8 Combined Elementary And Secondary, Nonprofit
Students: 700 Distance: 0.6mi
Emerson Elementary School
Public K-5 Elementary
Students: 320 Distance: 0.6mi
Emerson Elementary School
Public K-5 Elementary
Students: 291 Distance: 0.6mi
Kaiser Elementary School
Public K-5 Elementary
Students: 268 Distance: 0.7mi
- Bed
- 3
- Bath
- 2.5 (2/1)
- Parking
- 2
- Attached, Carport - 2 Or More, Garage Faces Front
- SQ FT
- 2,437
- SQ FT Source
- Appraisal
- Lot SQ FT
- 8,712.0
- Lot Acres
- 0.2 Acres
- Pool Info
- None
- Kitchen
- Dishwasher, Double Oven, Disposal, Gas Range, Grill Built-in, Plumbed For Ice Maker, Microwave, Oven, Range, Refrigerator, Self Cleaning Oven, Dryer, Washer, Gas Water Heater, Tankless Water Heater, 220 Volt Outlet, Breakfast Nook, Counter - Stone, Garbage Disposal, Gas Range/Cooktop, Ice Maker Hookup, Island, Oven Built-in, Pantry, Range/Oven Built-in, Self-Cleaning Oven, Updated Kitchen
- Cooling
- Ceiling Fan(s), Central Air
- Disclosures
- Easements, Fire Hazard Area, Nat Hazard Disclosure, Hotel/Motel Nearby, Restaurant Nearby, Disclosure Package Avail, Lead Hazard Disclosure
- Entry Level
- Exterior Details
- Front Yard, Garden/Play, Side Yard, Landscape Front, Landscape Misc, Low Maintenance, Storage Area, Yard Space
- Flooring
- Hardwood Flrs Throughout, Other, Engineered Wood
- Foundation
- Fire Place
- Gas Starter, Living Room, Raised Hearth, Stone, Wood Burning
- Heating
- Forced Air, Natural Gas, Central, Fireplace(s)
- Laundry
- 220 Volt Outlet, Dryer, Laundry Room, Washer, Cabinets
- Main Level
- 0.5 Bath, No Steps to Entry, Main Entry
- Views
- Bay, Canyon, City Lights, Hills, Panoramic, Ridge, Trees/Woods
- Possession
- COE, Immediate, Negotiable
- Basement
- Crawl Space
- Architectural Style
- Contemporary, Mid Century Modern
- Non-Master Bathroom Includes
- Stall Shower, Tile, Updated Baths, Window
- Construction Status
- Existing
- Additional Miscellaneous Features
- Front Yard, Garden/Play, Side Yard, Landscape Front, Landscape Misc, Low Maintenance, Storage Area, Yard Space
- Location
- Court, Cul-De-Sac, Sloped Down, Premium Lot, Fire Hydrant(s), Front Yard, Landscape Front
- Pets
- Yes
- Roof
- Other
- Water and Sewer
- Public, Water District
- Fee
- Unavailable
MLS and other Information regarding properties for sale as shown in Theo have been obtained from various sources such as sellers, public records, agents and other third parties. This information may relate to the condition of the property, permitted or unpermitted uses, zoning, square footage, lot size/acreage or other matters affecting value or desirability. Unless otherwise indicated in writing, neither brokers, agents nor Theo have verified, or will verify, such information. If any such information is important to buyer in determining whether to buy, the price to pay or intended use of the property, buyer is urged to conduct their own investigation with qualified professionals, satisfy themselves with respect to that information, and to rely solely on the results of that investigation.
School data provided by GreatSchools. School service boundaries are intended to be used as reference only. To verify enrollment eligibility for a property, contact the school directly.
