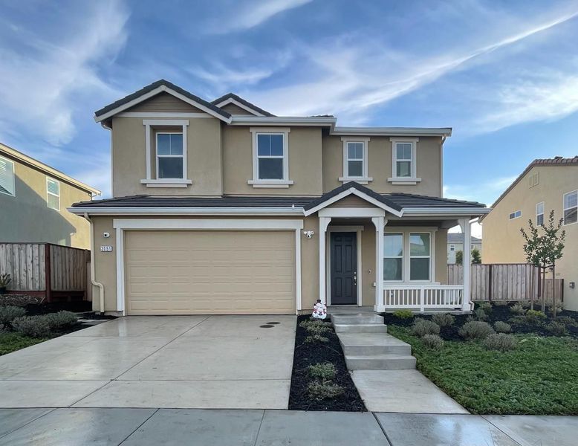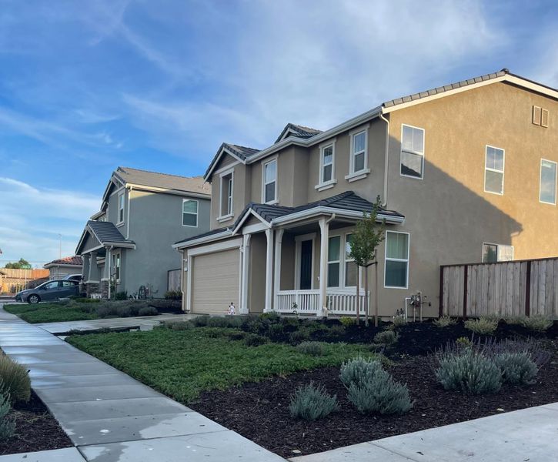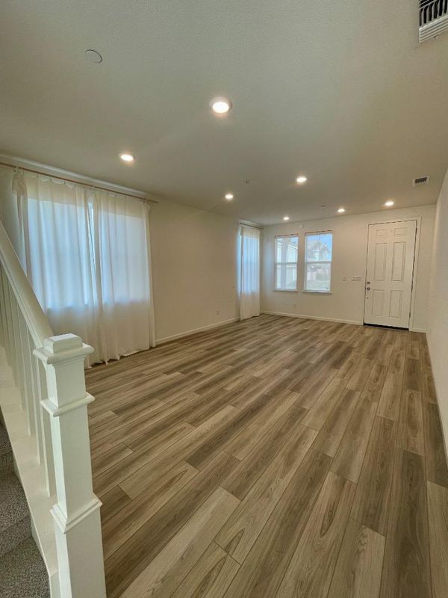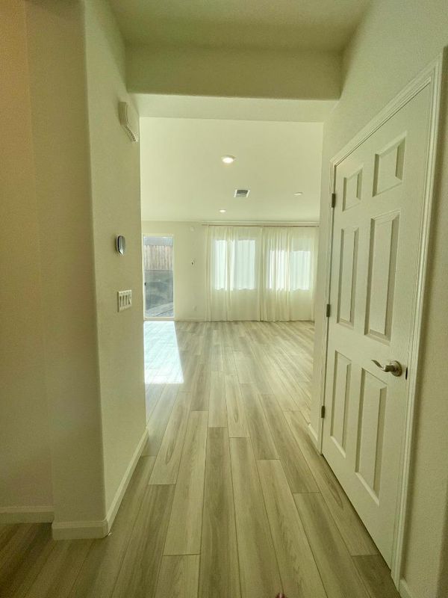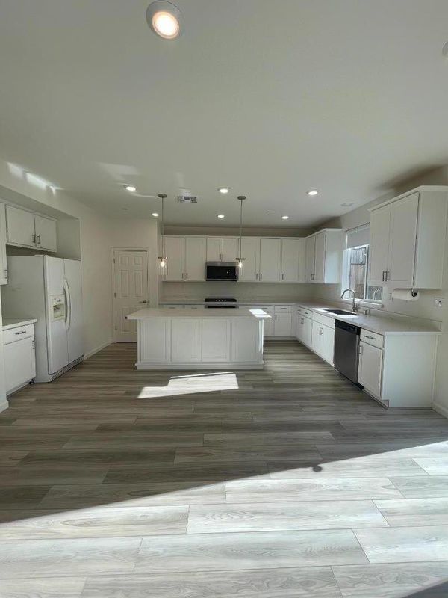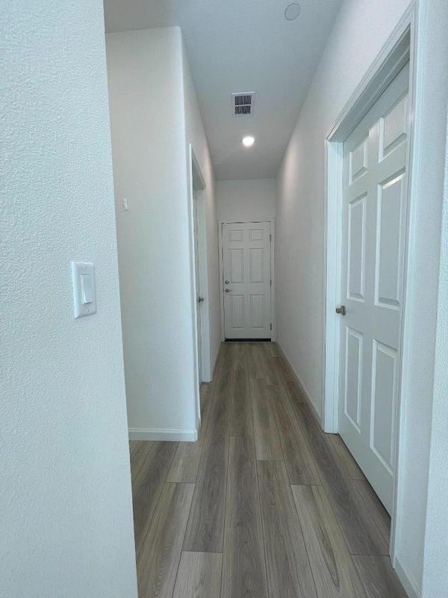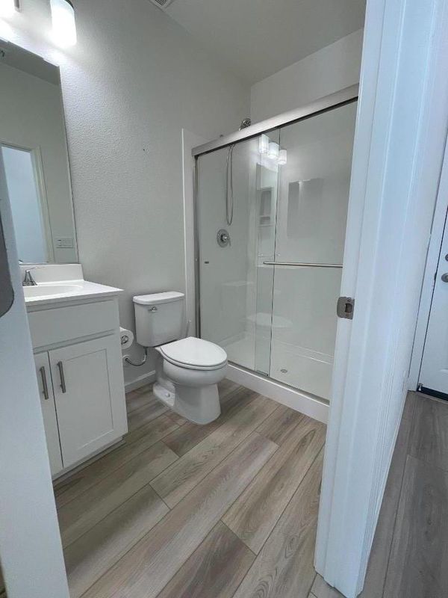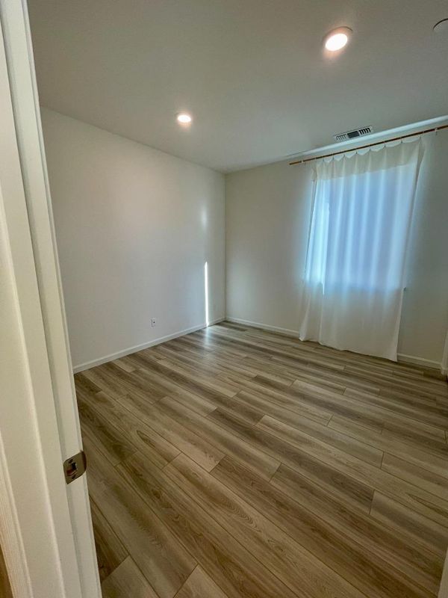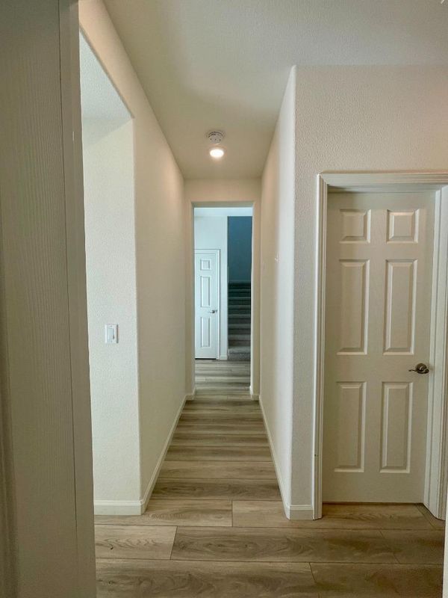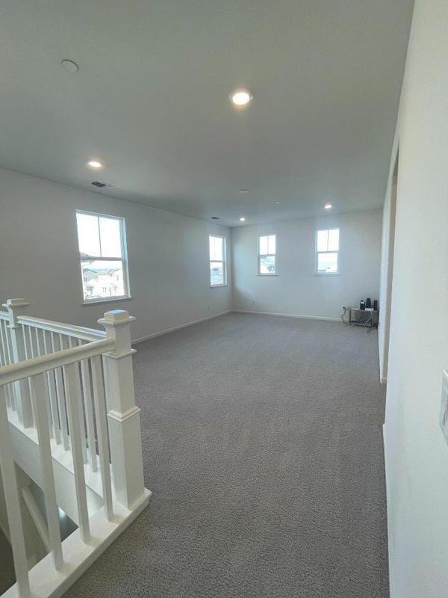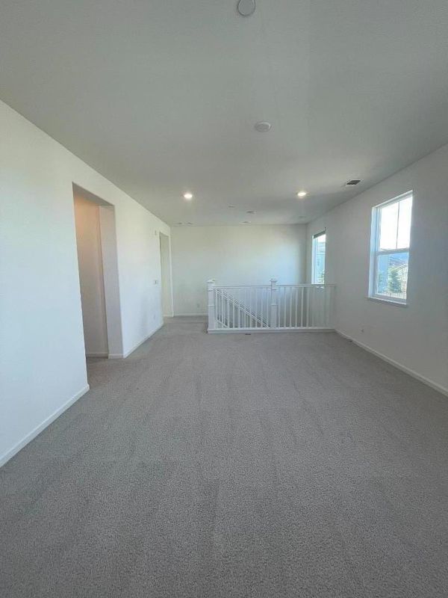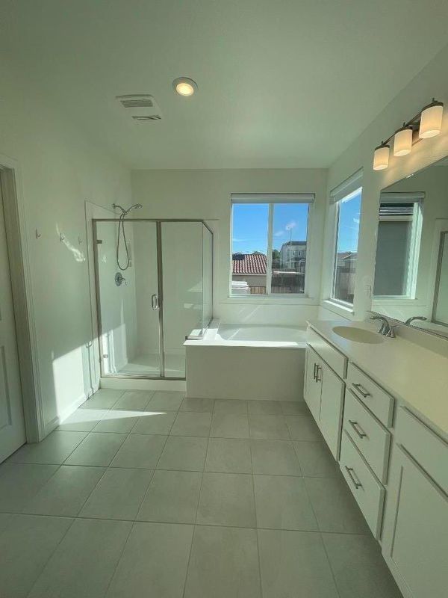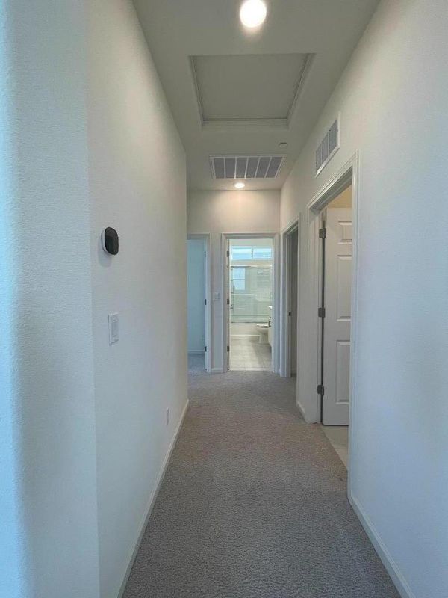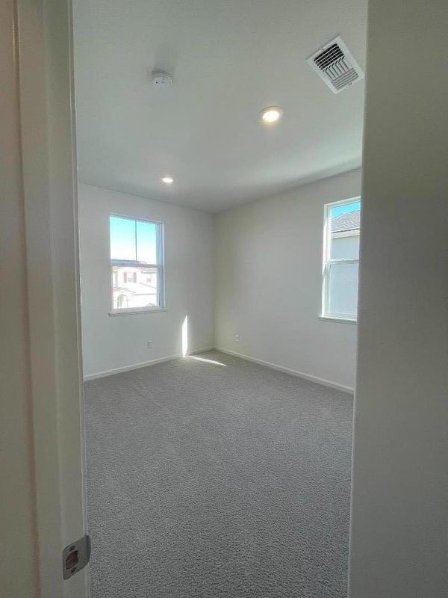
$890,000
2,766
SQ FT
$322
SQ/FT
2051 Camden Street
@ Enterprise Road - 182 - Hollister, Hollister
- 4 Bed
- 3 Bath
- 2 Park
- 2,766 sqft
- HOLLISTER
-

Beautiful two story 4 Bedrooms ~ 3 Baths designs by KB home ~ Bright and Open Floor Plan. The ground level of the dent office was converted to a 5th bedroom ~ Combined Formal Dining Room and Living Room, Separate Family Room in the stone wall at the corner family room to serve as the altar. Kitchen with slab Quartz Countertop, White Cabinets, Pantry Closet. Laminated Floors. Bathrooms Tile, Bedrooms Carpet. Upstairs Loft a Great Family Room. Large Master Suite with Dual Sink Vanity, Separate Tub, Stall Shower and a Huge walk in closet. Tesla EV charger installed inside garage, Solar and Security Camera Systems. Landscaped with low maintenance. Close to Park, Schools and Shops.
- Days on Market
- 3 days
- Current Status
- Active
- Original Price
- $890,000
- List Price
- $890,000
- On Market Date
- Jan 17, 2025
- Property Type
- Single Family Home
- Area
- 182 - Hollister
- Zip Code
- 95023
- MLS ID
- ML81990011
- APN
- 057-810-088-000
- Year Built
- 2022
- Stories in Building
- 2
- Possession
- COE
- Data Source
- MLSL
- Origin MLS System
- MLSListings, Inc.
Cerra Vista Elementary School
Public K-5 Elementary
Students: 631 Distance: 0.6mi
Calvary Christian
Private K-12 Combined Elementary And Secondary, Religious, Coed
Students: 37 Distance: 0.8mi
Southside Elementary School
Public K-8 Elementary
Students: 213 Distance: 1.2mi
Pinnacles Community School
Public 8-12
Students: 13 Distance: 1.3mi
Sunnyslope Elementary School
Public K-5 Elementary
Students: 572 Distance: 1.5mi
Ladd Lane Elementary School
Public K-5 Elementary
Students: 659 Distance: 1.6mi
- Bed
- 4
- Bath
- 3
- Parking
- 2
- Detached Garage
- SQ FT
- 2,766
- SQ FT Source
- Unavailable
- Lot SQ FT
- 6,000.0
- Lot Acres
- 0.137741 Acres
- Cooling
- Central AC, Multi-Zone
- Dining Room
- Dining Area in Living Room
- Disclosures
- Natural Hazard Disclosure
- Family Room
- Kitchen / Family Room Combo, Separate Family Room
- Flooring
- Carpet, Laminate, Tile
- Foundation
- Concrete Slab
- Heating
- Central Forced Air, Solar and Gas
- Laundry
- In Utility Room, Upper Floor, Washer / Dryer
- Possession
- COE
- Fee
- Unavailable
MLS and other Information regarding properties for sale as shown in Theo have been obtained from various sources such as sellers, public records, agents and other third parties. This information may relate to the condition of the property, permitted or unpermitted uses, zoning, square footage, lot size/acreage or other matters affecting value or desirability. Unless otherwise indicated in writing, neither brokers, agents nor Theo have verified, or will verify, such information. If any such information is important to buyer in determining whether to buy, the price to pay or intended use of the property, buyer is urged to conduct their own investigation with qualified professionals, satisfy themselves with respect to that information, and to rely solely on the results of that investigation.
School data provided by GreatSchools. School service boundaries are intended to be used as reference only. To verify enrollment eligibility for a property, contact the school directly.
