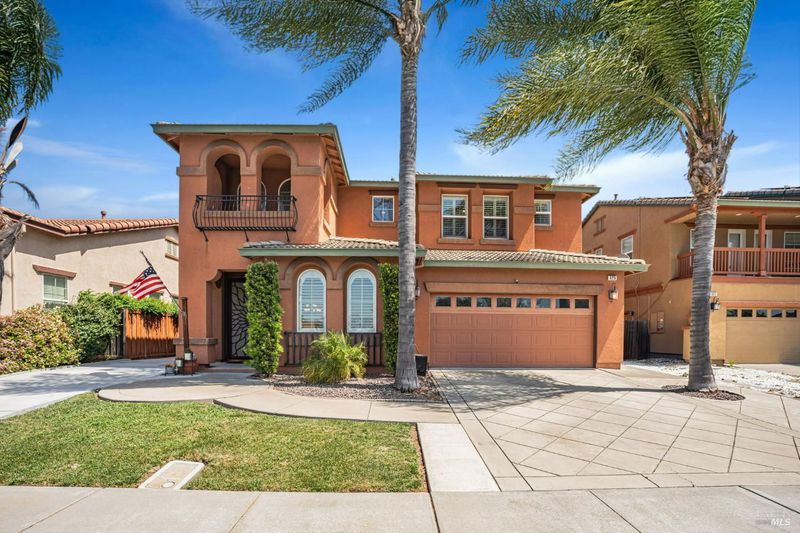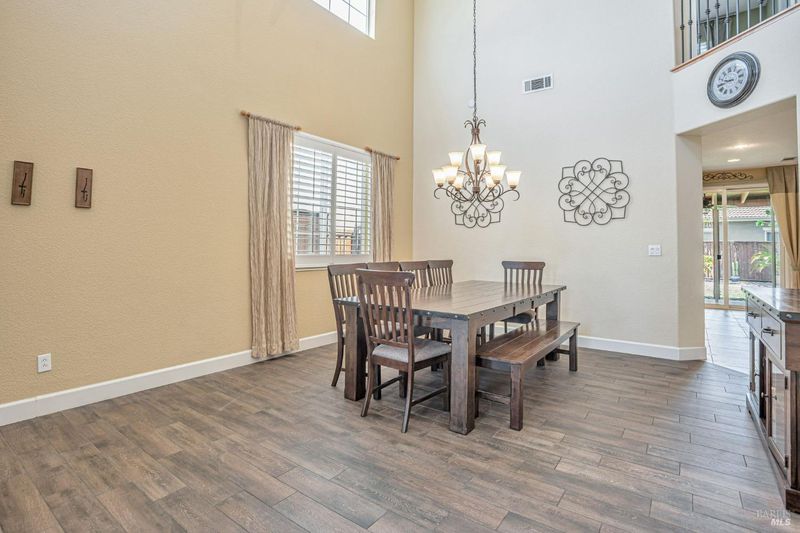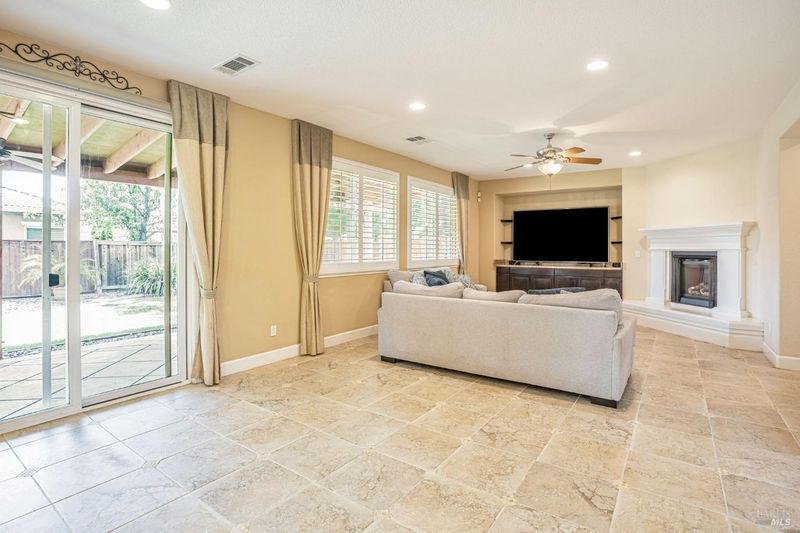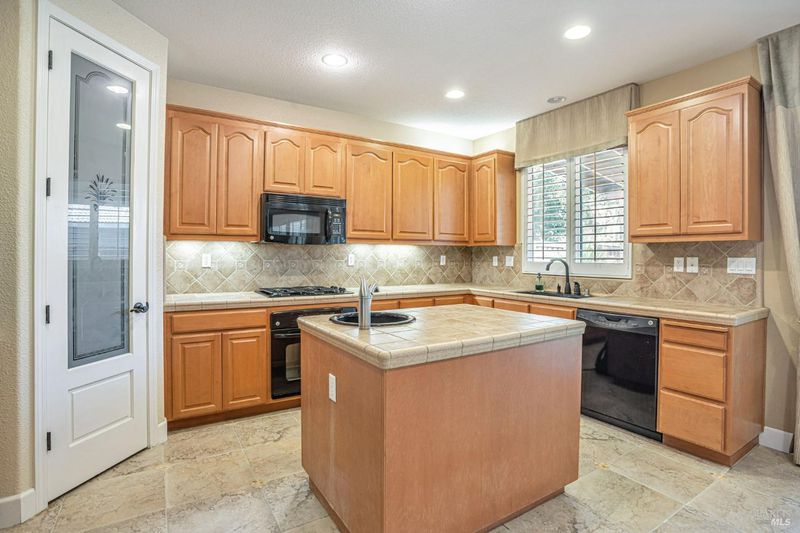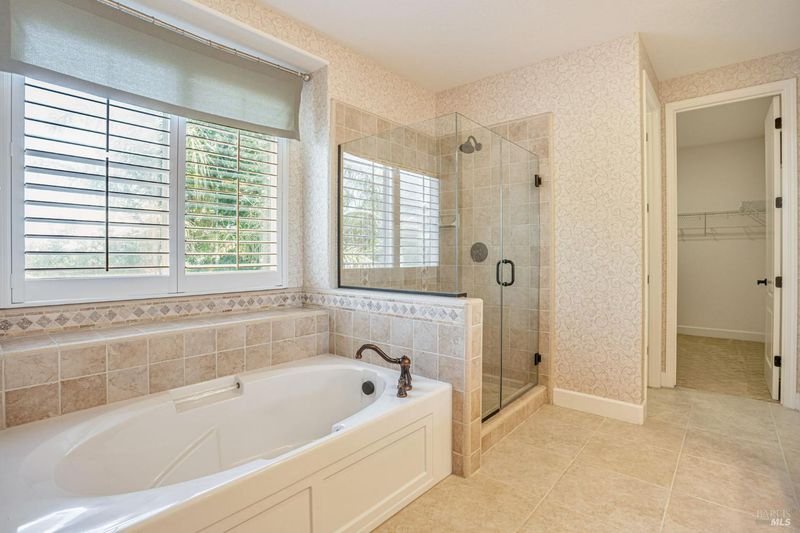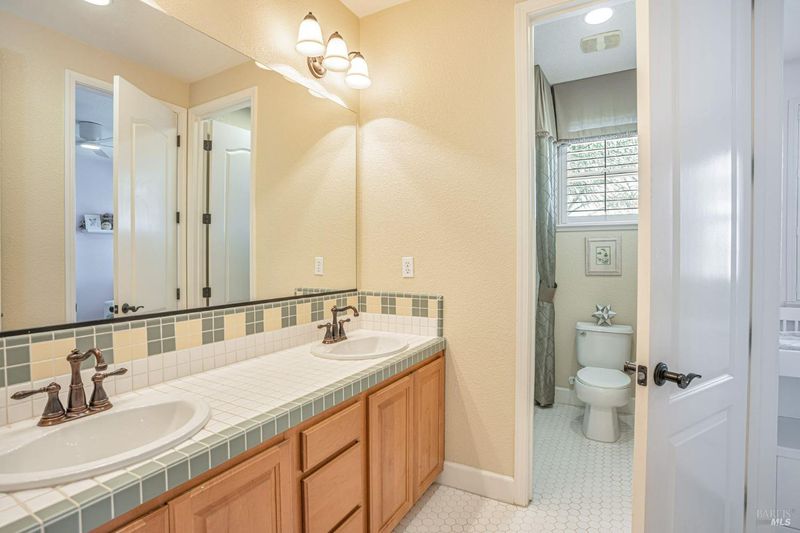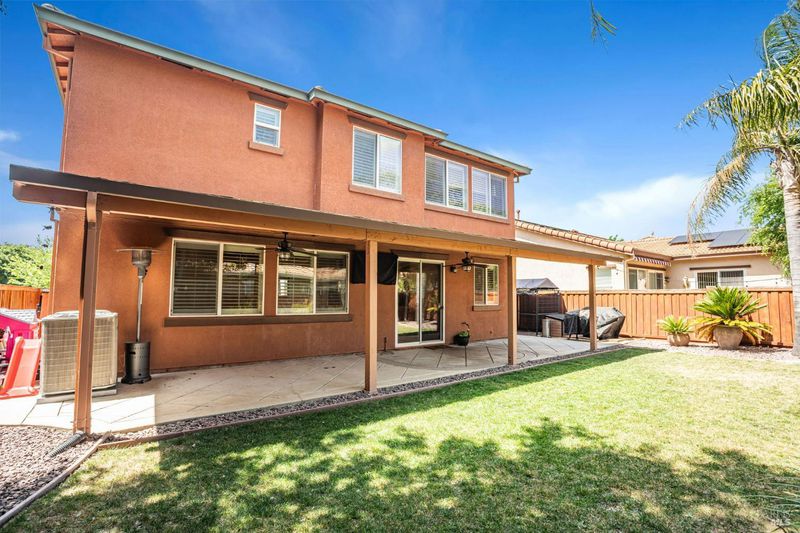
$715,000
2,310
SQ FT
$310
SQ/FT
325 Turnbridge Street
@ Newcastl - Vacaville 4, Vacaville
- 3 Bed
- 3 (2/1) Bath
- 0 Park
- 2,310 sqft
- Vacaville
-

-
Sat Apr 26, 12:00 pm - 3:00 pm
Join us for the first open house at 325 Turnbridge Street this Saturday from 12:00 PM to 3:00 PM! Discover this spacious former model home featuring 3 bedrooms, 2.5 baths, a flexible downstairs room, and fantastic indoor-outdoor living spaces. Don’t miss your chance to tour this move-in-ready home across from Southtown Park—stop by and see all that this Vacaville gem has to offer!
Welcome to 325 Turnbridge Street, a spacious and beautifully maintained former DR Horton model home in Vacaville's desirable Southtown community. Offering 2,310 sq ft of versatile living space, this home features 3 bedrooms, 2.5 baths, plus a flexible downstairs room currently used as a 4th bedroomideal for guests, a home office, or playroom. Enjoy style and privacy with window shutters throughout the home. The open-concept living areas flow seamlessly, complemented by a wrap-around cement and a large backyard awning perfect for outdoor entertaining or relaxing evenings. The extended side driveway offers plenty of extra parking, with space for a boat, RV, or trailer. Recent upgrades include a newer furnace, A/C, and water heater for peace of mind and energy efficiency. Situated directly across from Southtown Park and within the sought-after Travis Unified School District, this home is just minutes to I-80, 505, and Travis Air Force Basemaking commutes and recreation a breeze. Don't miss your chance to own this stunning, move-in-ready home in one of Vacaville's most vibrant neighborhoods. Schedule your private tour today!
- Days on Market
- 0 days
- Current Status
- Active
- Original Price
- $715,000
- List Price
- $715,000
- On Market Date
- Apr 25, 2025
- Property Type
- Single Family Residence
- Area
- Vacaville 4
- Zip Code
- 95687
- MLS ID
- 325037182
- APN
- 0136-763-010
- Year Built
- 2008
- Stories in Building
- Unavailable
- Possession
- Close Of Escrow
- Data Source
- BAREIS
- Origin MLS System
Cambridge Elementary School
Public K-6 Elementary, Yr Round
Students: 599 Distance: 0.4mi
F A I T H Christian Academy
Private 2, 4, 7, 9-12 Combined Elementary And Secondary, Religious, Coed
Students: NA Distance: 0.5mi
Sierra Vista K-8
Public K-8
Students: 584 Distance: 0.8mi
Foxboro Elementary School
Public K-6 Elementary, Yr Round
Students: 697 Distance: 0.9mi
Jean Callison Elementary School
Public K-6 Elementary
Students: 705 Distance: 1.1mi
Notre Dame School
Private K-8 Elementary, Religious, Coed
Students: 319 Distance: 1.3mi
- Bed
- 3
- Bath
- 3 (2/1)
- Double Sinks, Shower Stall(s), Soaking Tub, Tile
- Parking
- 0
- Garage Facing Front
- SQ FT
- 2,310
- SQ FT Source
- Assessor Agent-Fill
- Lot SQ FT
- 5,500.0
- Lot Acres
- 0.1263 Acres
- Kitchen
- Breakfast Area, Island, Pantry Closet, Stone Counter
- Cooling
- Ceiling Fan(s), Central
- Living Room
- Great Room
- Flooring
- Carpet, Tile
- Foundation
- Slab
- Fire Place
- Gas Piped, Living Room
- Heating
- Central, Fireplace(s), Gas
- Laundry
- Cabinets, Hookups Only, Sink
- Upper Level
- Bedroom(s), Full Bath(s)
- Main Level
- Bedroom(s), Dining Room, Garage, Kitchen, Living Room, Street Entrance
- Views
- Park
- Possession
- Close Of Escrow
- Architectural Style
- Mediterranean, Spanish
- Fee
- $0
MLS and other Information regarding properties for sale as shown in Theo have been obtained from various sources such as sellers, public records, agents and other third parties. This information may relate to the condition of the property, permitted or unpermitted uses, zoning, square footage, lot size/acreage or other matters affecting value or desirability. Unless otherwise indicated in writing, neither brokers, agents nor Theo have verified, or will verify, such information. If any such information is important to buyer in determining whether to buy, the price to pay or intended use of the property, buyer is urged to conduct their own investigation with qualified professionals, satisfy themselves with respect to that information, and to rely solely on the results of that investigation.
School data provided by GreatSchools. School service boundaries are intended to be used as reference only. To verify enrollment eligibility for a property, contact the school directly.
