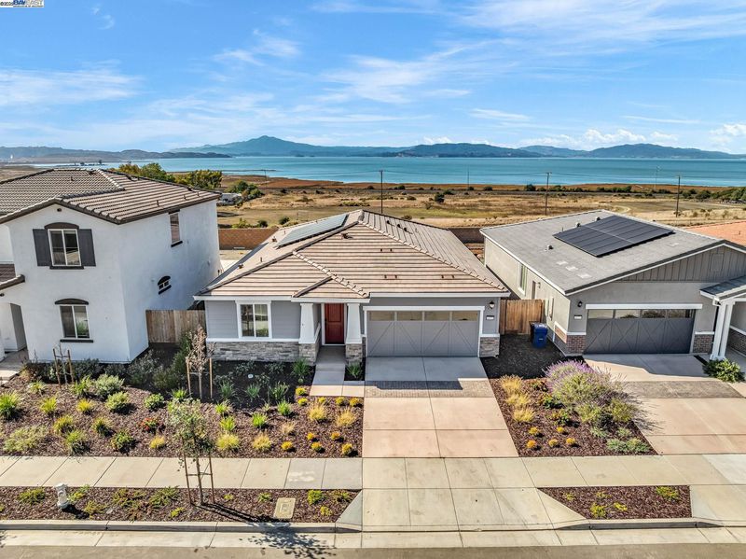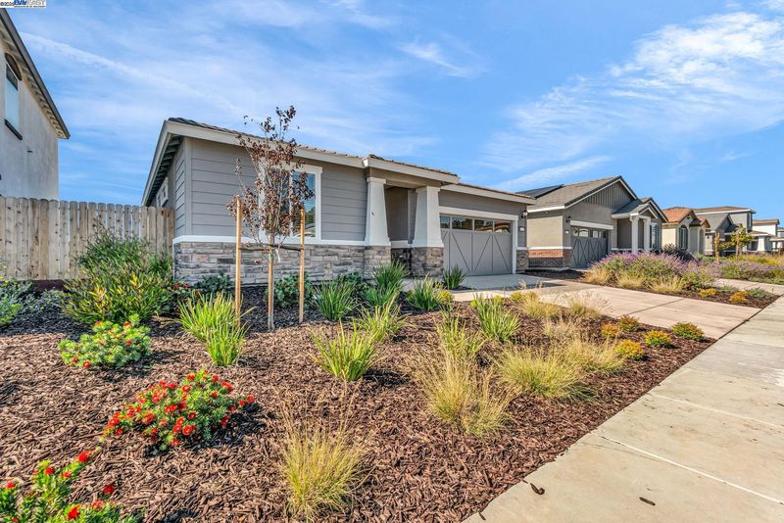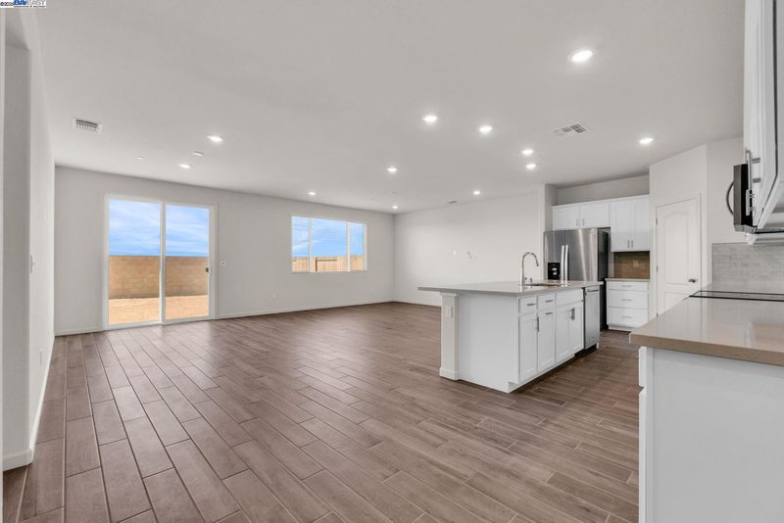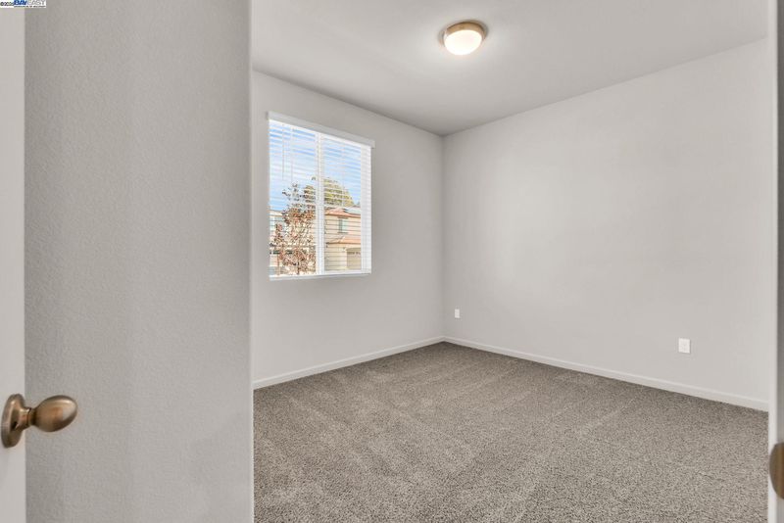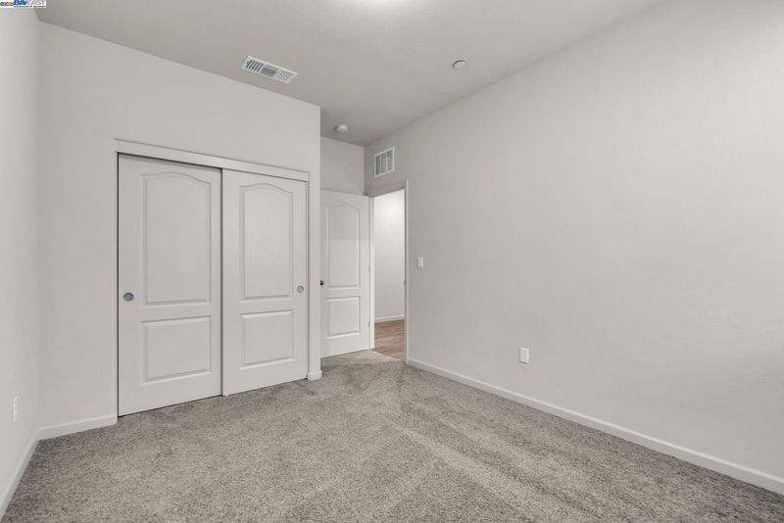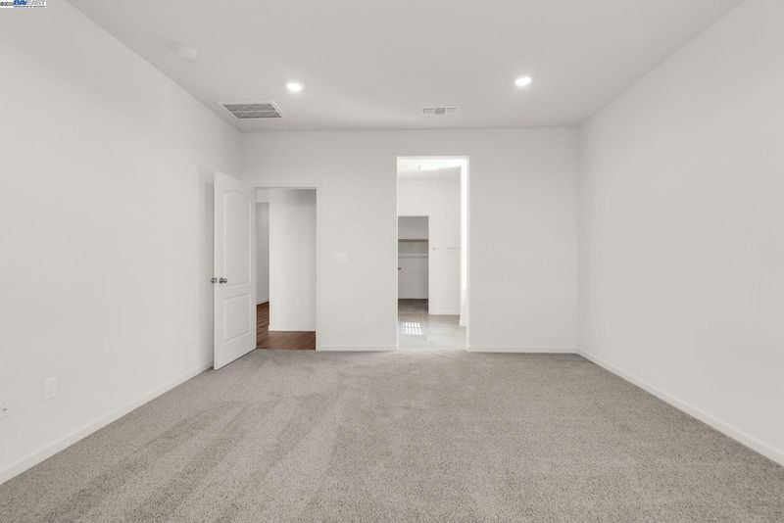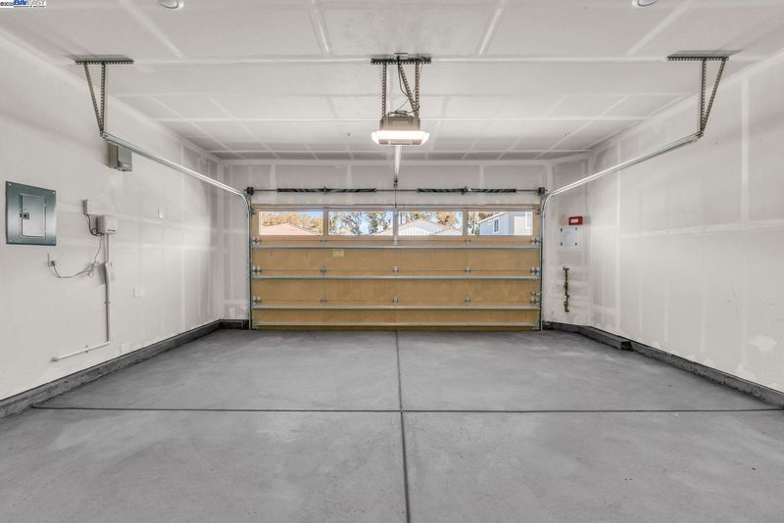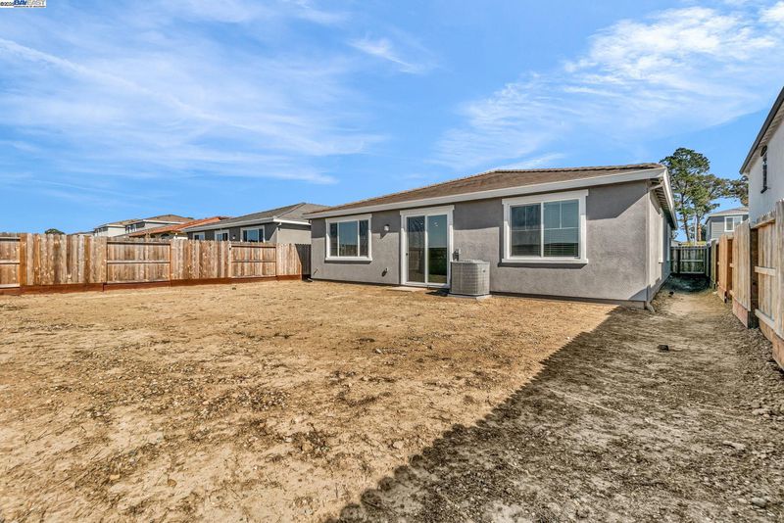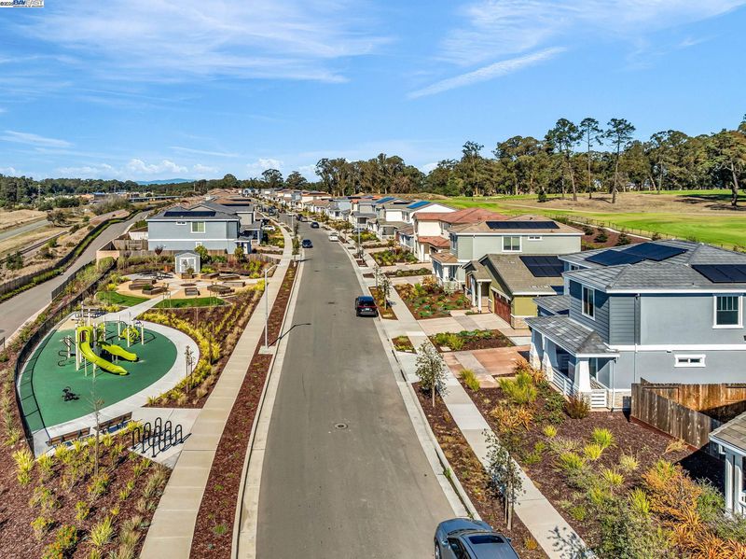 Price Reduced
Price Reduced
$835,000
1,910
SQ FT
$437
SQ/FT
4171 Markovich Ct
@ Markovich LN - Bayview, San Pablo
- 4 Bed
- 2 Bath
- 2 Park
- 1,910 sqft
- San Pablo
-

-
Sat Nov 15, 12:00 pm - 3:00 pm
In Person
Experience a luxury living at east bay sought after Bay view community. This single-story Brand-New Move in Ready home offers a perfect blend of modern comfort and timeless elegance. Every detail has been thoughtfully designed and crafted with high end materials to match the modern comfort. Welcome to the Bay View where residents enjoy the serenity surrounded by Golf Course, unobstructed sweeping Bay Views, Mt Tam and beyond. Open concept floor-plan filled with natural lights, kitchen with large Breakfast bar, spacious pantry, Master Suite with Walk in closet, 3 additional rooms for guest or home office, laundry room with in built cabinets and 2 car garage. Step outside to the large backyard, no rear neighbors and view of Bay. Unwind your day watching a sailboat or ferry cruising down the bay or enjoy every sip of your drink while the sun sets to the Mount Tam. All home at Bay View built with smart technology, energy efficient features reducing the utilities bill and provides elevated comfort for better living. With scenic parks, biking & hiking trails nearby, there's always something for every generation inside this community. Commuters dream with easy access to the I-80, Richmond Ferry & Bart. Video tour https://jbarreto.aryeo.com/videos/019a5f1c-cdbb-71ec-9b37-9267a2d6bb52
- Current Status
- Price change
- Original Price
- $848,000
- List Price
- $835,000
- On Market Date
- Oct 22, 2025
- Property Type
- Detached
- D/N/S
- Bayview
- Zip Code
- 94806
- MLS ID
- 41115531
- APN
- Year Built
- 2025
- Stories in Building
- 1
- Possession
- Close Of Escrow
- Data Source
- MAXEBRDI
- Origin MLS System
- BAY EAST
Contra Costa Adult
Public n/a Adult Education
Students: NA Distance: 0.3mi
Montalvin Manor Elementary School
Public K-6 Elementary
Students: 498 Distance: 1.0mi
Making Waves Academy
Charter 5-12 Elementary, Yr Round
Students: 940 Distance: 1.1mi
Bayview Elementary School
Public K-6 Elementary
Students: 512 Distance: 1.1mi
A Better Chance School/Cal Autism Foundation
Private 4-12 Special Education, Combined Elementary And Secondary, Coed
Students: 37 Distance: 1.2mi
A Better Chance / California Autism Foundation
Private K-12 Preschool Early Childhood Center, Elementary, Nonprofit, Core Knowledge
Students: 28 Distance: 1.2mi
- Bed
- 4
- Bath
- 2
- Parking
- 2
- Attached, Int Access From Garage, Off Street, On Street, Garage Door Opener
- SQ FT
- 1,910
- SQ FT Source
- Builder
- Lot SQ FT
- 6,000.0
- Lot Acres
- 0.13 Acres
- Pool Info
- None
- Kitchen
- Dishwasher, Electric Range, Refrigerator, Dryer, Washer, Gas Water Heater, 220 Volt Outlet, Breakfast Bar, Stone Counters, Eat-in Kitchen, Electric Range/Cooktop, Kitchen Island, Pantry, Updated Kitchen
- Cooling
- Central Air
- Disclosures
- Disclosure Package Avail
- Entry Level
- Exterior Details
- Back Yard, Front Yard, Sprinklers Front
- Flooring
- Tile, Carpet
- Foundation
- Fire Place
- None
- Heating
- Forced Air, Natural Gas
- Laundry
- 220 Volt Outlet, Dryer, Laundry Room, Washer, Cabinets, Inside
- Main Level
- 4 Bedrooms, 2 Baths
- Possession
- Close Of Escrow
- Architectural Style
- Contemporary
- Additional Miscellaneous Features
- Back Yard, Front Yard, Sprinklers Front
- Location
- Level
- Roof
- Tile
- Water and Sewer
- Public
- Fee
- $392
MLS and other Information regarding properties for sale as shown in Theo have been obtained from various sources such as sellers, public records, agents and other third parties. This information may relate to the condition of the property, permitted or unpermitted uses, zoning, square footage, lot size/acreage or other matters affecting value or desirability. Unless otherwise indicated in writing, neither brokers, agents nor Theo have verified, or will verify, such information. If any such information is important to buyer in determining whether to buy, the price to pay or intended use of the property, buyer is urged to conduct their own investigation with qualified professionals, satisfy themselves with respect to that information, and to rely solely on the results of that investigation.
School data provided by GreatSchools. School service boundaries are intended to be used as reference only. To verify enrollment eligibility for a property, contact the school directly.
