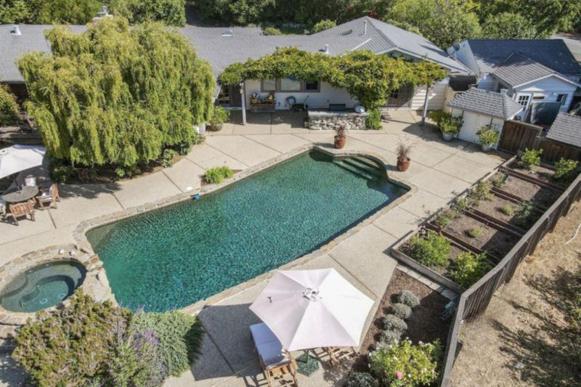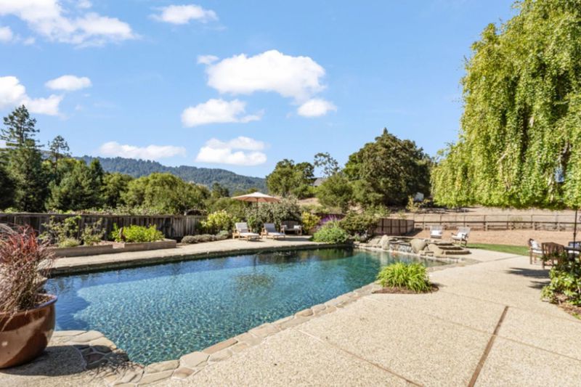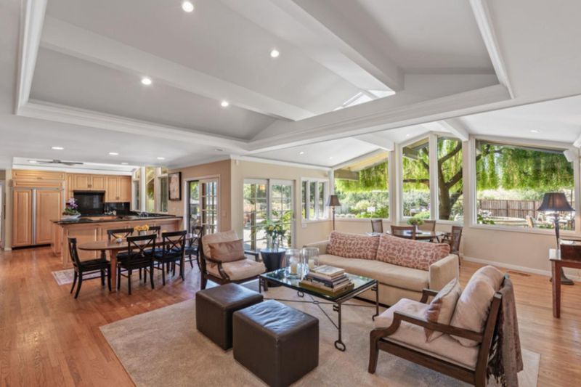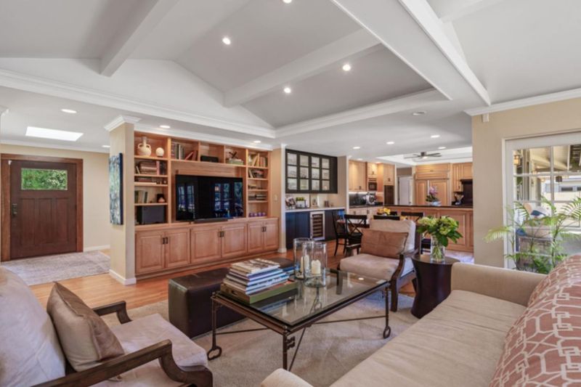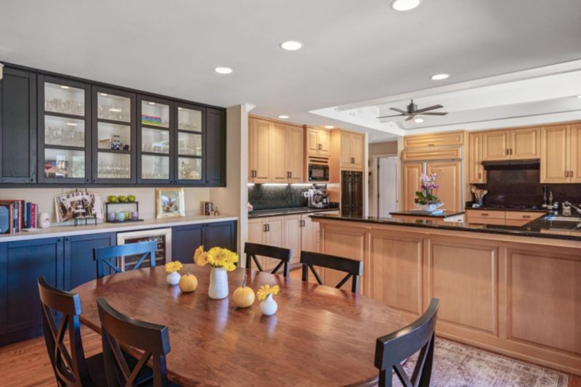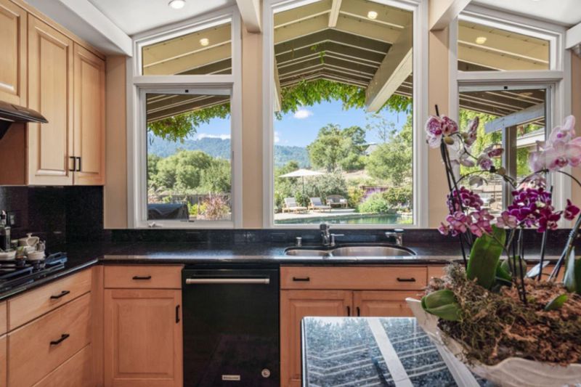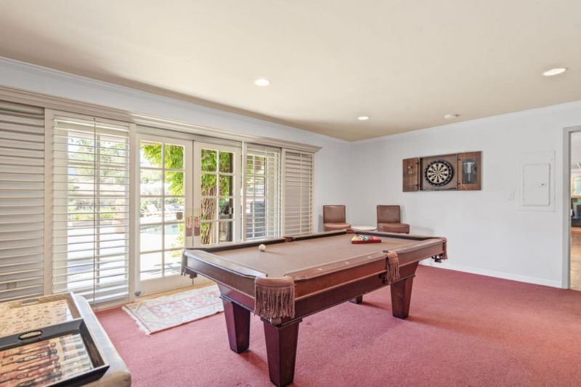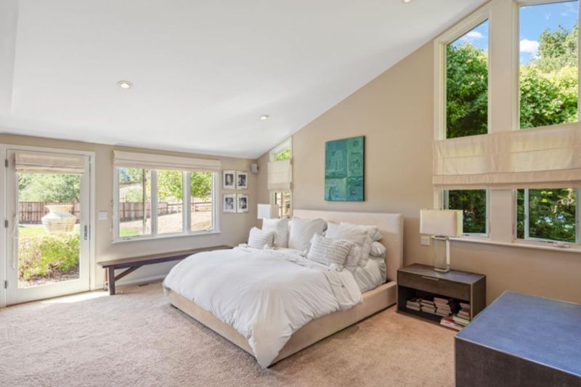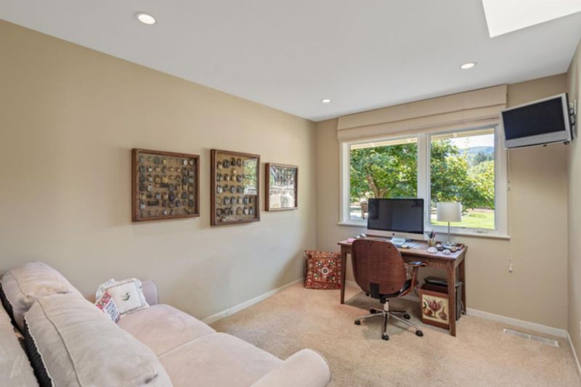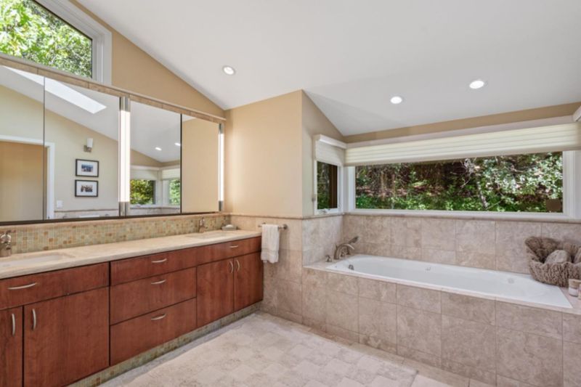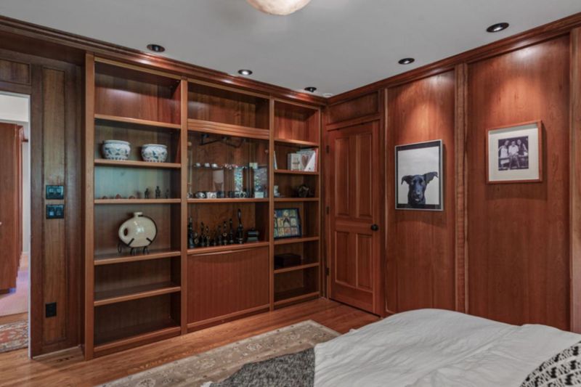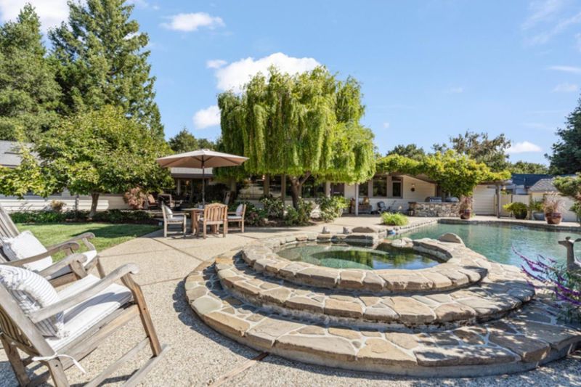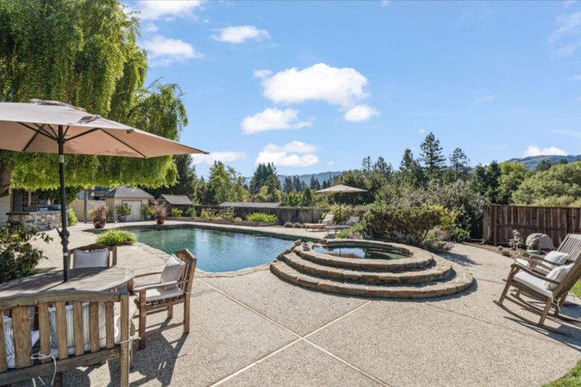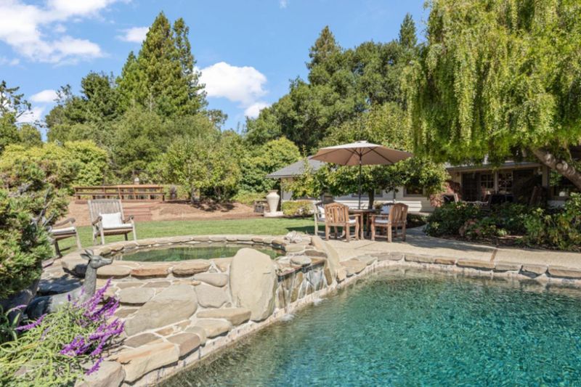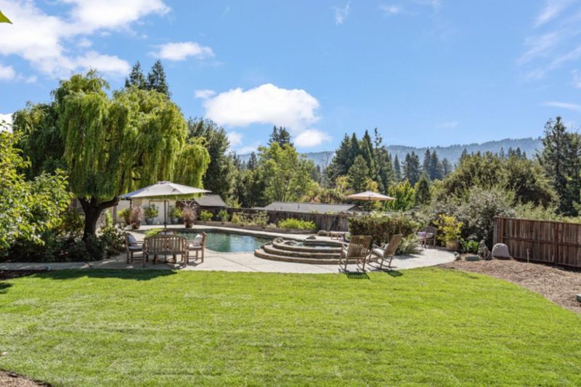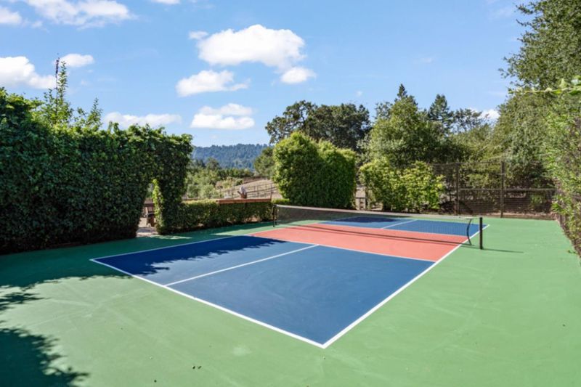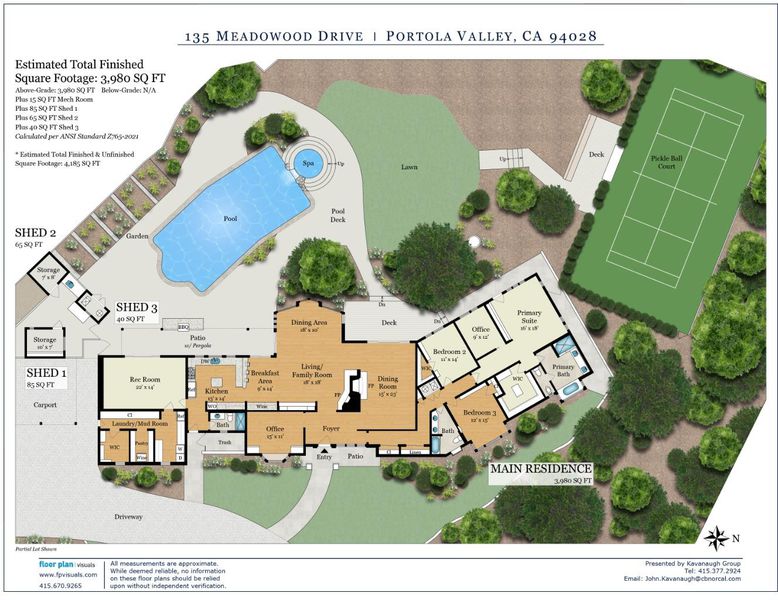
$6,495,000
3,980
SQ FT
$1,632
SQ/FT
135 Meadowood Drive
@ Cervantes - 263 - Central Portola Valley, Portola Valley
- 3 Bed
- 3 Bath
- 2 Park
- 3,980 sqft
- PORTOLA VALLEY
-

On an expansive, level acre, this single-level residence captures the essence of relaxed California living where indoor and outdoor spaces flow effortlessly and every detail invites connection with nature. A welcoming front patio opens to the home's bright and spacious interiors, where generous living and dining areas are anchored by broad windows and warm hardwood floors. The open-concept kitchen and breakfast area overlook the pool and gardens, blending casual comfort with an easy elegance that defines the homes spirit. Three bedrooms, three baths, and two dedicated offices create flexibility for family life, guests, and work-from-home needs. The expansive primary suite enjoys garden views, large walk-in closet, and a spa-like bath. Outside, the property unfolds like a private oasis, complete with a sparkling pool and spa, multiple entertaining terraces, lush lawn, and a dedicated pickleball court. Additional features include a large recreation room, laundry/mud room, carport, and three storage sheds. Perfectly located within one of Portola Valleys most desirable neighborhoods, this home is moments from scenic hiking trails, top-rated schools, and the conveniences of nearby Sand Hill Road, Menlo Park, and Stanford University.
- Days on Market
- 3 days
- Current Status
- Active
- Original Price
- $6,495,000
- List Price
- $6,495,000
- On Market Date
- Oct 24, 2025
- Property Type
- Single Family Home
- Area
- 263 - Central Portola Valley
- Zip Code
- 94028
- MLS ID
- ML82025817
- APN
- 077-290-060
- Year Built
- 1964
- Stories in Building
- 1
- Possession
- Unavailable
- Data Source
- MLSL
- Origin MLS System
- MLSListings, Inc.
Ormondale Elementary School
Public K-3 Elementary
Students: 266 Distance: 0.3mi
Creekside 21st Century Learning Lab
Private 4-5
Students: 16 Distance: 0.7mi
Woodside Priory
Private 6-12 Combined Elementary And Secondary, Religious, Coed
Students: 375 Distance: 0.8mi
Corte Madera School
Public 4-8 Middle
Students: 309 Distance: 1.3mi
Woodland School
Private PK-8 Elementary, Nonprofit
Students: 275 Distance: 1.7mi
Trinity School
Private K-5 Elementary, Religious, Coed
Students: 149 Distance: 2.5mi
- Bed
- 3
- Bath
- 3
- Parking
- 2
- Carport
- SQ FT
- 3,980
- SQ FT Source
- Unavailable
- Lot SQ FT
- 43,560.0
- Lot Acres
- 1.0 Acres
- Pool Info
- Yes
- Cooling
- None
- Dining Room
- Breakfast Bar, Dining Area in Family Room, Formal Dining Room
- Disclosures
- Lead Base Disclosure, Natural Hazard Disclosure
- Family Room
- Kitchen / Family Room Combo
- Foundation
- Concrete Perimeter
- Fire Place
- Family Room, Other Location
- Heating
- Central Forced Air - Gas
- Fee
- Unavailable
MLS and other Information regarding properties for sale as shown in Theo have been obtained from various sources such as sellers, public records, agents and other third parties. This information may relate to the condition of the property, permitted or unpermitted uses, zoning, square footage, lot size/acreage or other matters affecting value or desirability. Unless otherwise indicated in writing, neither brokers, agents nor Theo have verified, or will verify, such information. If any such information is important to buyer in determining whether to buy, the price to pay or intended use of the property, buyer is urged to conduct their own investigation with qualified professionals, satisfy themselves with respect to that information, and to rely solely on the results of that investigation.
School data provided by GreatSchools. School service boundaries are intended to be used as reference only. To verify enrollment eligibility for a property, contact the school directly.
