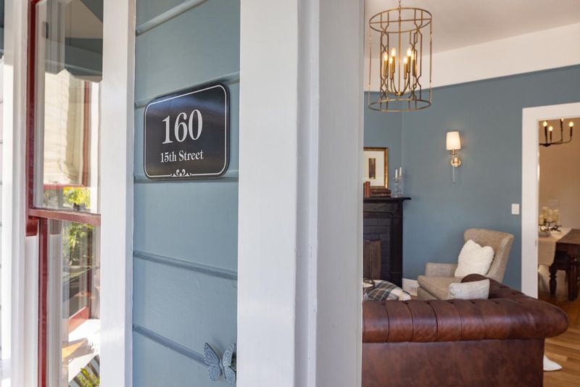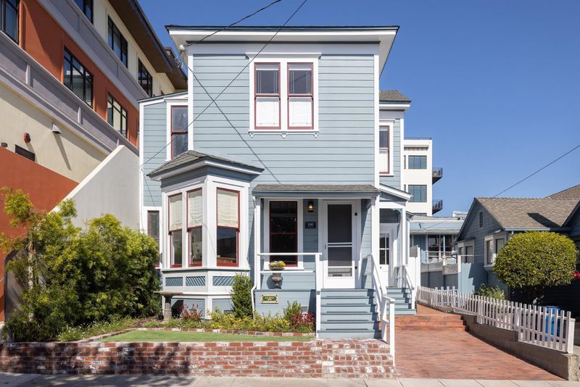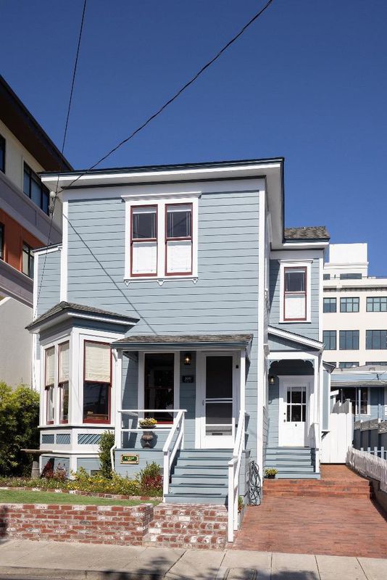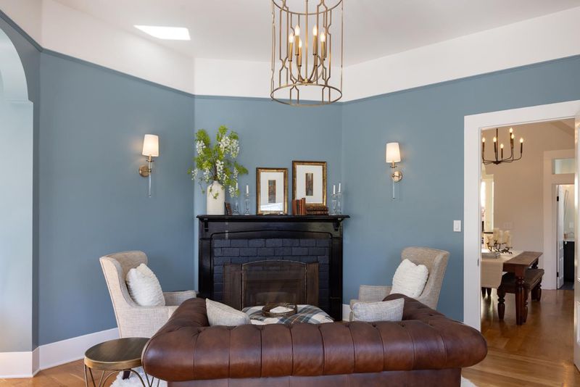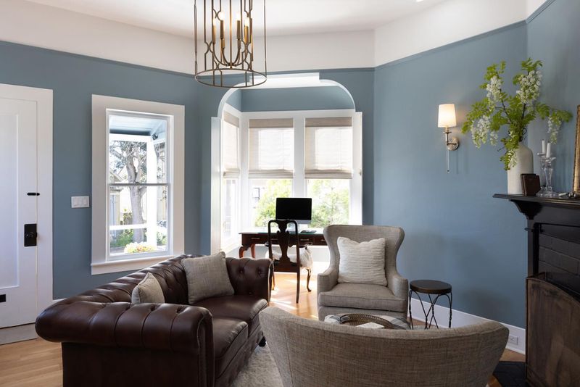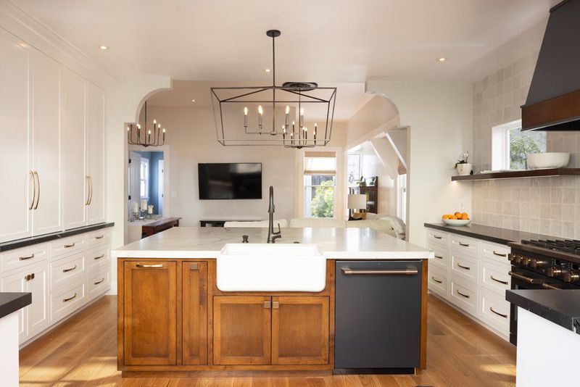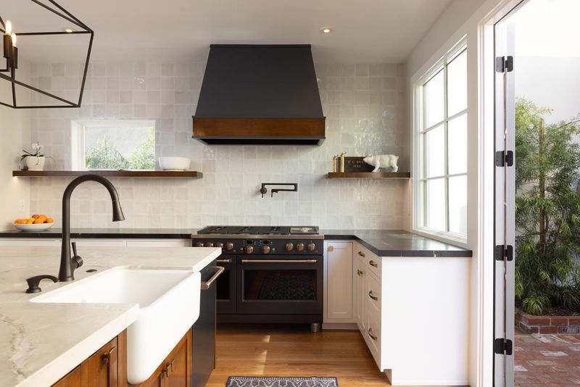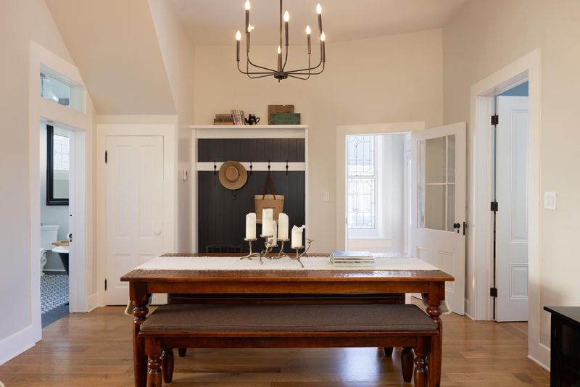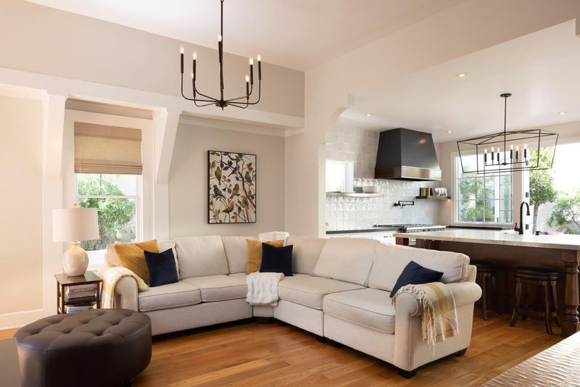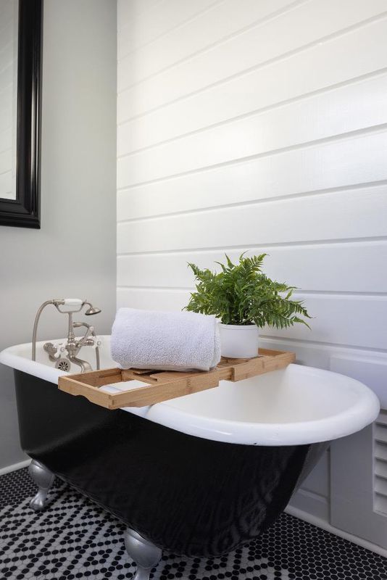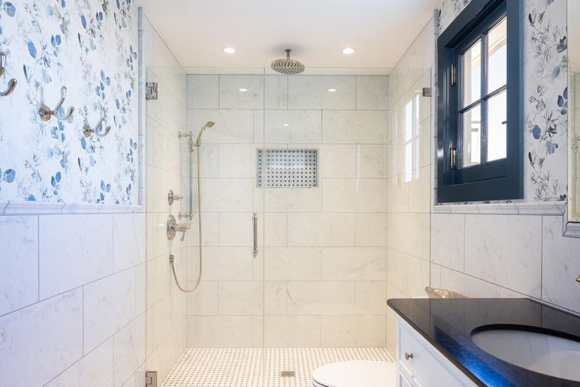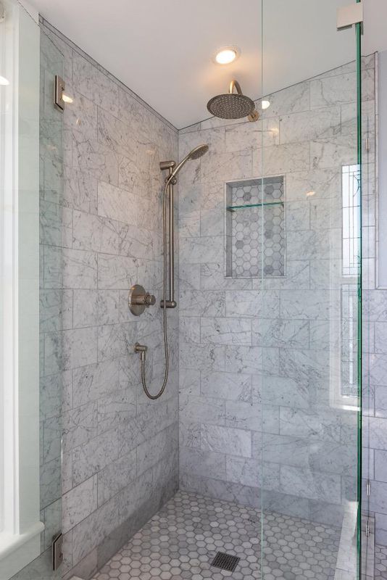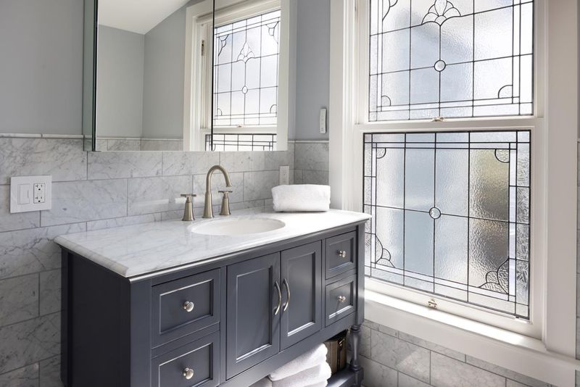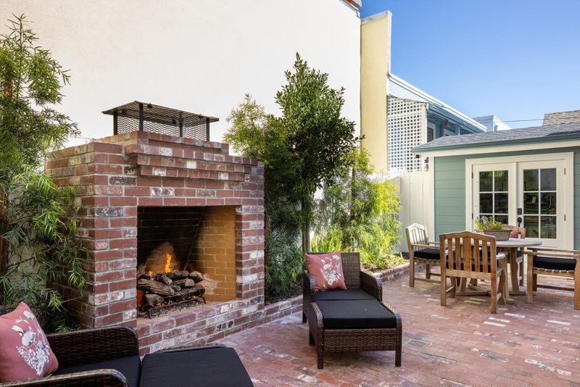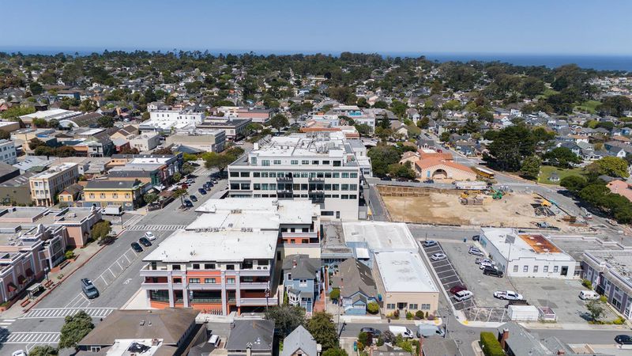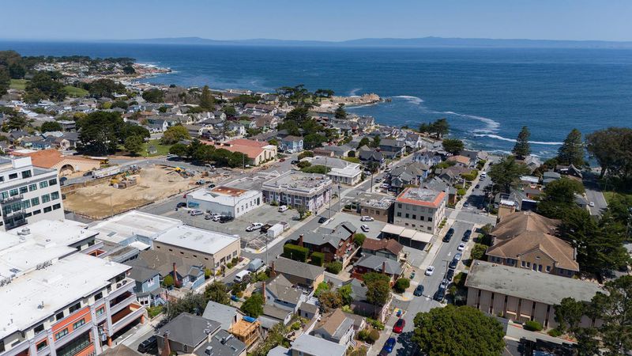
$2,495,000
2,064
SQ FT
$1,209
SQ/FT
160 15th Street
@ Lighthouse Ave - 128 - Central Ave/Downtown, Pacific Grove
- 4 Bed
- 3 Bath
- 1 Park
- 2,064 sqft
- PACIFIC GROVE
-

Nestled in the heart of downtown Pacific Grove, this renovated Victorian gem offers a quintessential coastal lifestyle just moments from the beach. Boasting four bedrooms and three bathrooms, this home is an ideal blend of historic charm and modern convenience. With peeks of the ocean, it provides a serene backdrop to everyday living. The kitchen, a focal point of the home, is a stunning space designed for both culinary enthusiasts and avid entertainers. Thoughtfully laid out and adorned with contemporary amenities, it flows onto the inviting back patio, creating a seamless indoor-outdoor living experience. Immerse yourself in the vibrant community of Pacific Grove, where charming restaurants, quaint bakeries, and eclectic shops await just steps from your doorstep. Embrace the coastal lifestyle of walkability and small-town charm, where every outing is an opportunity for discovery and relaxation.
- Days on Market
- 3 days
- Current Status
- Active
- Original Price
- $2,495,000
- List Price
- $2,495,000
- On Market Date
- Jan 17, 2025
- Property Type
- Single Family Home
- Area
- 128 - Central Ave/Downtown
- Zip Code
- 93950
- MLS ID
- ML81990604
- APN
- 006-178-004-000
- Year Built
- 1900
- Stories in Building
- 0
- Possession
- Negotiable
- Data Source
- MLSL
- Origin MLS System
- MLSListings, Inc.
Robert Down Elementary School
Public K-5 Elementary
Students: 462 Distance: 0.2mi
Pacific Grove Middle School
Public 6-8 Middle
Students: 487 Distance: 0.5mi
Pacific Grove Adult
Public n/a Adult Education
Students: NA Distance: 0.8mi
Pacific Grove High School
Public 9-12 Secondary
Students: 621 Distance: 0.8mi
Trinity Christian High School
Private 6-12 Secondary, Religious, Nonprofit
Students: 127 Distance: 0.8mi
Pacific Lighthouse Academy
Private 1-12
Students: 17 Distance: 0.9mi
- Bed
- 4
- Bath
- 3
- Full on Ground Floor, Primary - Stall Shower(s), Shower over Tub - 1, Updated Bath
- Parking
- 1
- Off-Street Parking
- SQ FT
- 2,064
- SQ FT Source
- Unavailable
- Lot SQ FT
- 2,310.0
- Lot Acres
- 0.05303 Acres
- Kitchen
- Cooktop - Gas, Countertop - Quartz, Dishwasher, Exhaust Fan, Garbage Disposal, Hood Over Range, Hookups - Gas, Ice Maker, Island, Island with Sink, Microwave, Oven - Double, Oven - Electric, Refrigerator, Wine Refrigerator
- Cooling
- None
- Dining Room
- Dining Area in Family Room
- Disclosures
- NHDS Report
- Family Room
- Kitchen / Family Room Combo
- Flooring
- Hardwood
- Foundation
- Concrete Perimeter
- Fire Place
- Free Standing, Gas Log, Living Room, Outside
- Heating
- Central Forced Air
- Laundry
- Inside, Upper Floor, Washer / Dryer
- Views
- Bay, Neighborhood
- Possession
- Negotiable
- Architectural Style
- Victorian
- Fee
- Unavailable
MLS and other Information regarding properties for sale as shown in Theo have been obtained from various sources such as sellers, public records, agents and other third parties. This information may relate to the condition of the property, permitted or unpermitted uses, zoning, square footage, lot size/acreage or other matters affecting value or desirability. Unless otherwise indicated in writing, neither brokers, agents nor Theo have verified, or will verify, such information. If any such information is important to buyer in determining whether to buy, the price to pay or intended use of the property, buyer is urged to conduct their own investigation with qualified professionals, satisfy themselves with respect to that information, and to rely solely on the results of that investigation.
School data provided by GreatSchools. School service boundaries are intended to be used as reference only. To verify enrollment eligibility for a property, contact the school directly.

