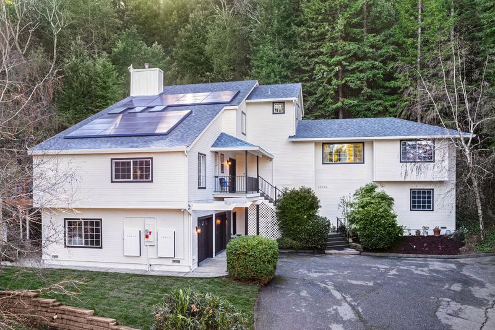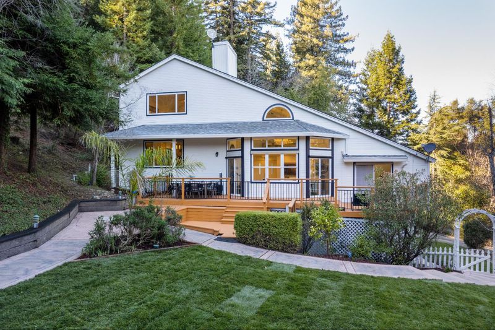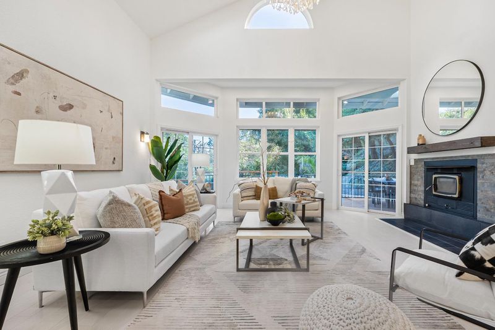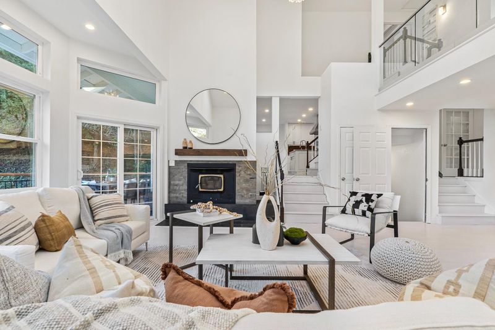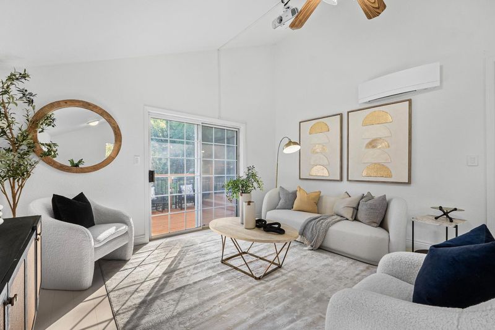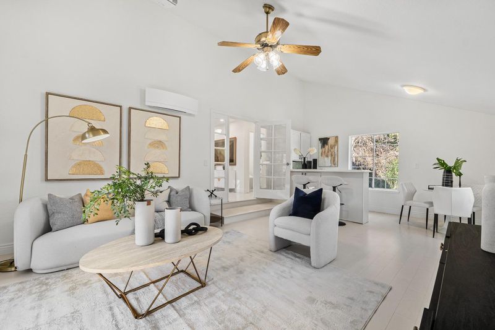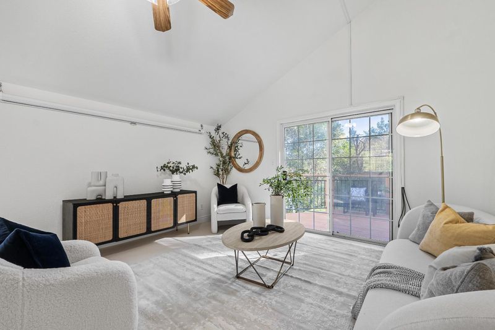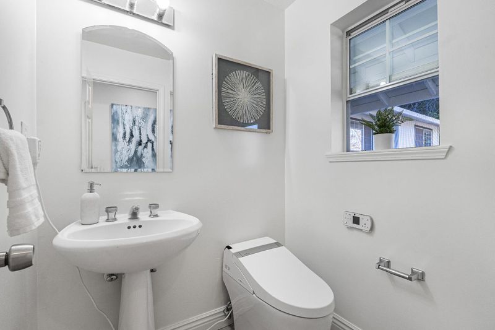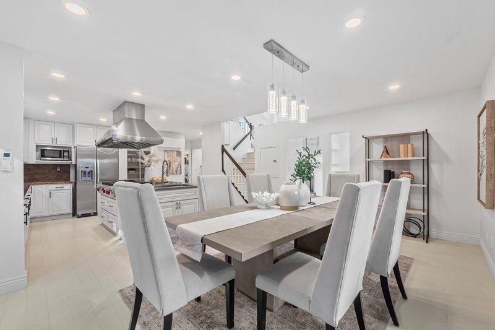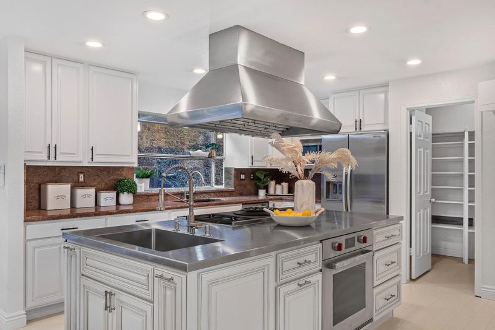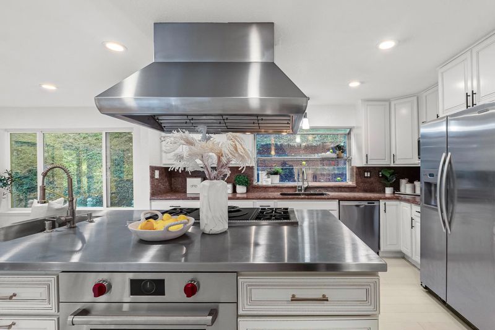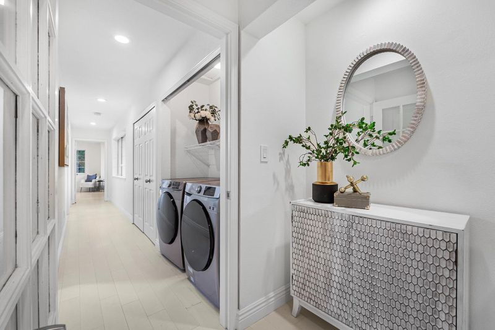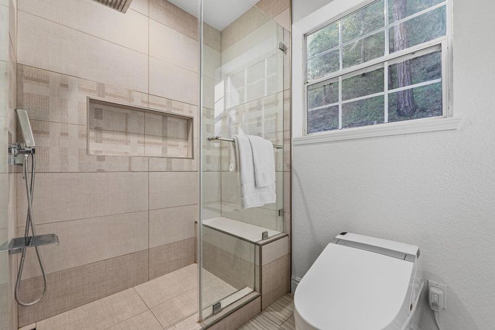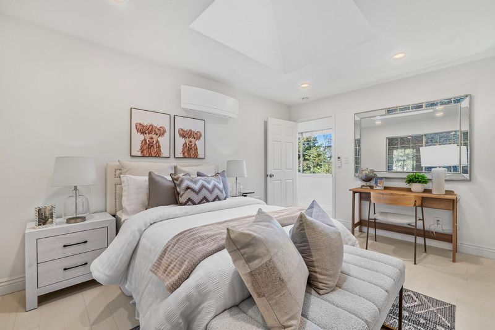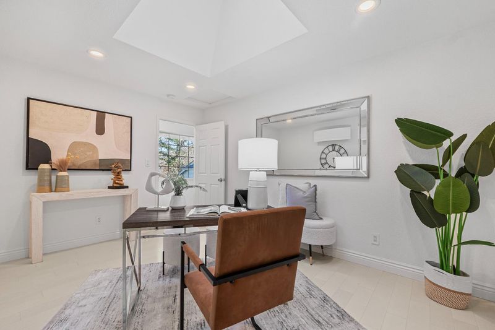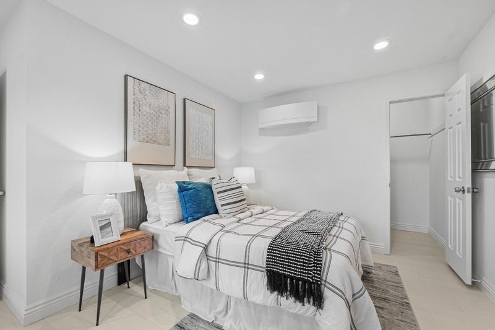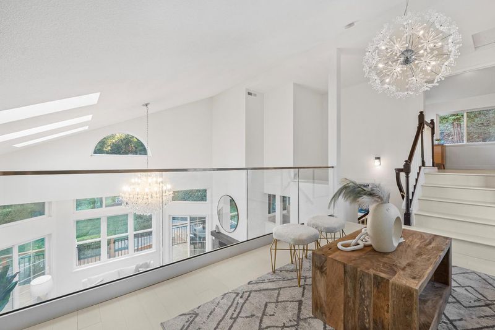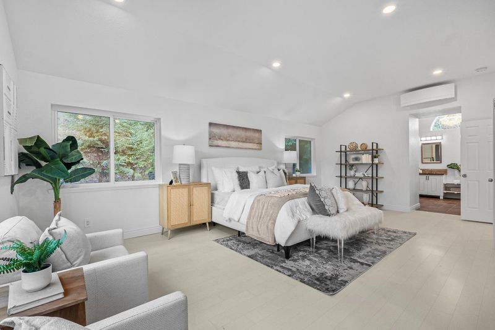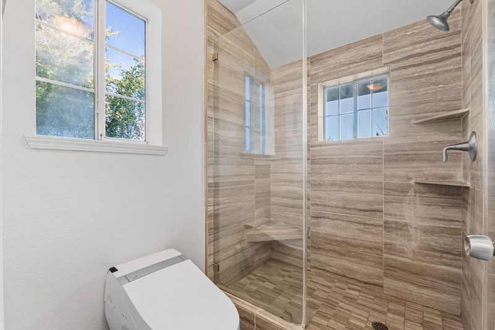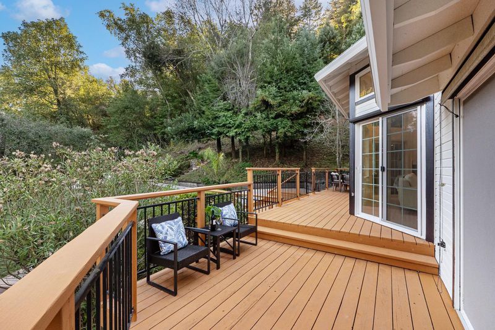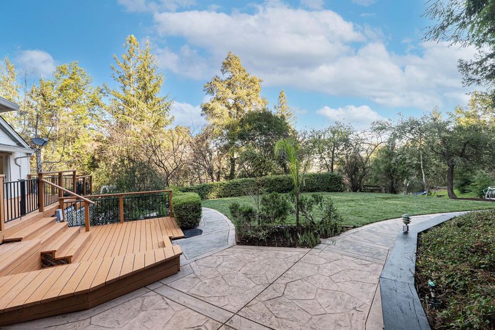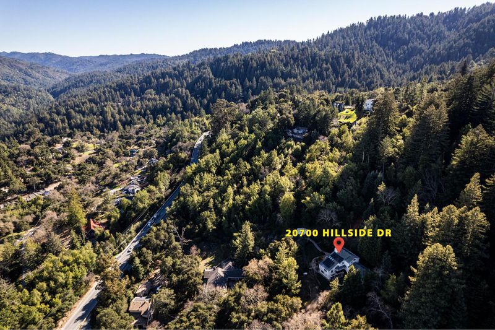
$1,999,888
3,183
SQ FT
$628
SQ/FT
20700 Hillside Drive
@ Santa Cruz Hwy - 23 - Los Gatos Mountains, Los Gatos
- 4 Bed
- 3 (2/1) Bath
- 2 Park
- 3,183 sqft
- LOS GATOS
-

-
Sat Jan 25, 11:00 am - 2:00 pm
-
Sun Jan 26, 11:00 am - 2:00 pm
Stunning mountain estate nestled on 2.98 acres, offering unparalleled privacy and breathtaking views. Surrounded by majestic trees and picturesque scenery, this two-story home features high ceiling, recessed lights, chandeliers, maple hardwood floors, abundant windows, skylights, owned solar panels, zoned heating & cooling, and fresh interior/exterior paint. Thoughtfully designed floor plan includes formal living room with cozy fireplace & separate family room/den. Gourmet kitchen boasts granite countertops, SS appliances, walk-in pantry & custom island. Luxurious primary suite includes office area, spacious walk-in closet, with magnificent mountain views. Beautifully renovated ensuite bath & guest bath. Oversized 2-car garage with workshop, dumbwaiter & EV charger. The outdoor space is perfect for entertaining, with expansive decks, flat lawn, lots of fruit trees (cherry, apple, citrus & cherry plum ) & possibility to add an ADU. Surrounded by nature, enjoy nearby hiking, biking trails & picnicking. Excellent schools: Lexington Elem, Fisher Middle & Los Gatos High. Just minutes from vibrant downtown Los Gatos with exceptional dining, boutique shopping & wine tasting. This home perfectly blends luxury living with the tranquility of nature. Don't miss this incredible opportunity!
- Days on Market
- 2 days
- Current Status
- Active
- Original Price
- $1,999,888
- List Price
- $1,999,888
- On Market Date
- Jan 21, 2025
- Property Type
- Single Family Home
- Area
- 23 - Los Gatos Mountains
- Zip Code
- 95033
- MLS ID
- ML81991073
- APN
- 544-34-078
- Year Built
- 1988
- Stories in Building
- 2
- Possession
- Unavailable
- Data Source
- MLSL
- Origin MLS System
- MLSListings, Inc.
Lexington Elementary School
Public K-5 Elementary
Students: 144 Distance: 0.8mi
Lakeside Elementary School
Public K-5 Elementary
Students: 71 Distance: 2.3mi
Los Gatos High School
Public 9-12 Secondary
Students: 2138 Distance: 3.7mi
Fusion Academy Los Gatos
Private 6-12
Students: 55 Distance: 3.8mi
St. Mary Elementary School
Private PK-8 Elementary, Religious, Coed
Students: 297 Distance: 3.8mi
C. T. English Middle School
Public 6-8 Middle
Students: 232 Distance: 4.2mi
- Bed
- 4
- Bath
- 3 (2/1)
- Double Sinks, Stall Shower, Tub in Primary Bedroom, Updated Bath
- Parking
- 2
- Attached Garage
- SQ FT
- 3,183
- SQ FT Source
- Unavailable
- Lot SQ FT
- 129,808.0
- Lot Acres
- 2.979982 Acres
- Kitchen
- Countertop - Granite, Dishwasher, Garbage Disposal, Island, Oven Range, Pantry, Refrigerator
- Cooling
- Central AC
- Dining Room
- Dining Area
- Disclosures
- NHDS Report
- Family Room
- Separate Family Room
- Flooring
- Hardwood, Tile, Vinyl / Linoleum
- Foundation
- Concrete Perimeter and Slab
- Fire Place
- Living Room
- Heating
- Central Forced Air
- Laundry
- Washer / Dryer
- Views
- Forest / Woods, Hills, Mountains
- Fee
- Unavailable
MLS and other Information regarding properties for sale as shown in Theo have been obtained from various sources such as sellers, public records, agents and other third parties. This information may relate to the condition of the property, permitted or unpermitted uses, zoning, square footage, lot size/acreage or other matters affecting value or desirability. Unless otherwise indicated in writing, neither brokers, agents nor Theo have verified, or will verify, such information. If any such information is important to buyer in determining whether to buy, the price to pay or intended use of the property, buyer is urged to conduct their own investigation with qualified professionals, satisfy themselves with respect to that information, and to rely solely on the results of that investigation.
School data provided by GreatSchools. School service boundaries are intended to be used as reference only. To verify enrollment eligibility for a property, contact the school directly.
