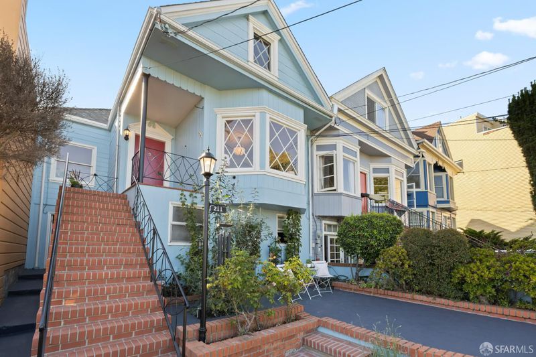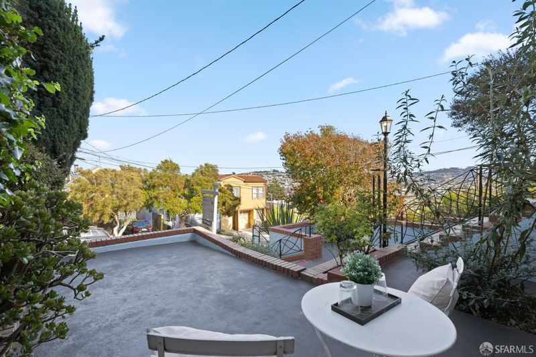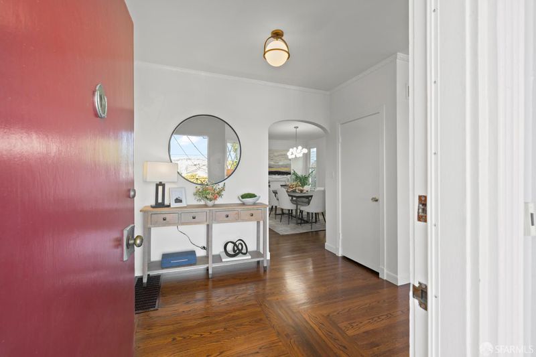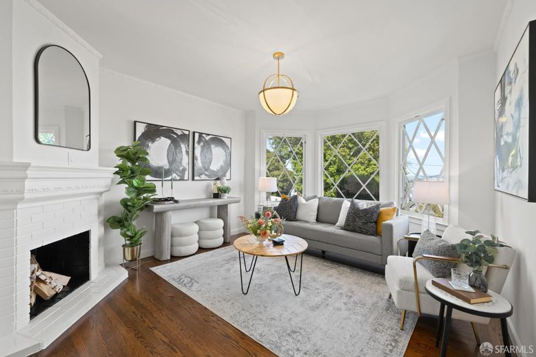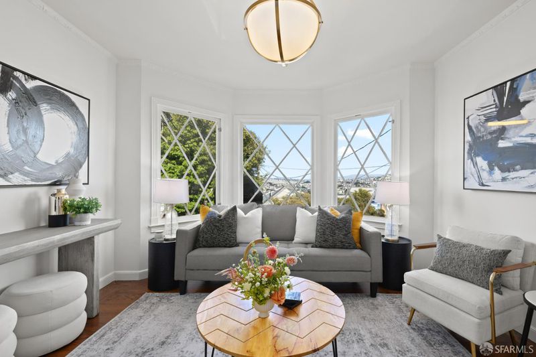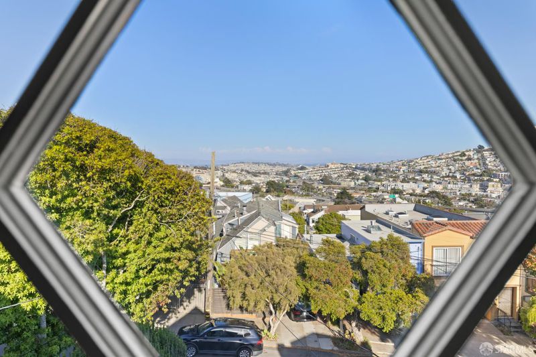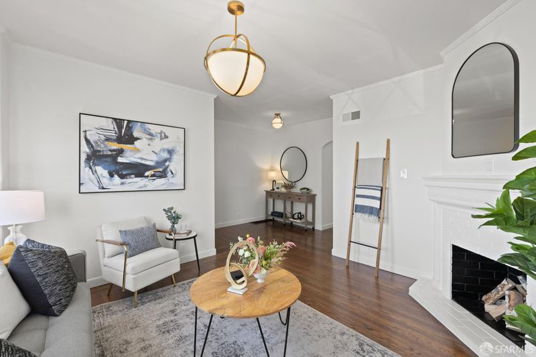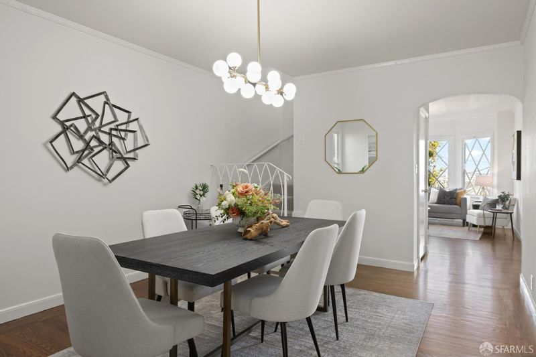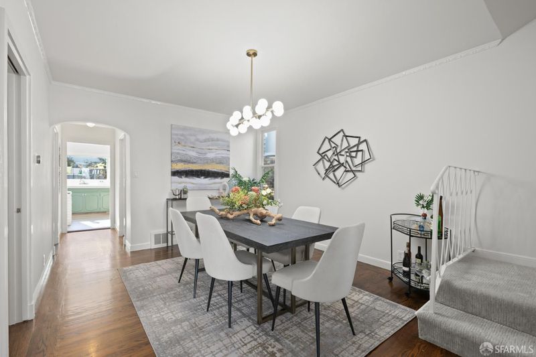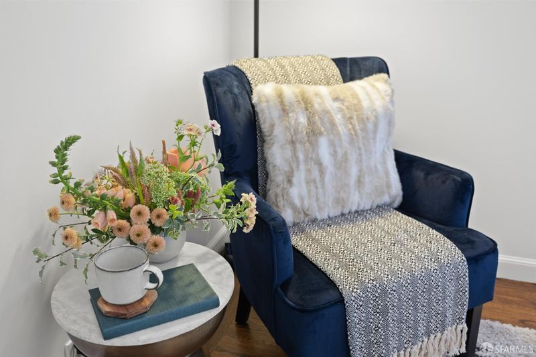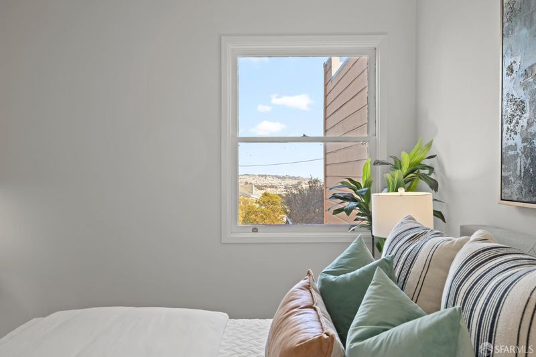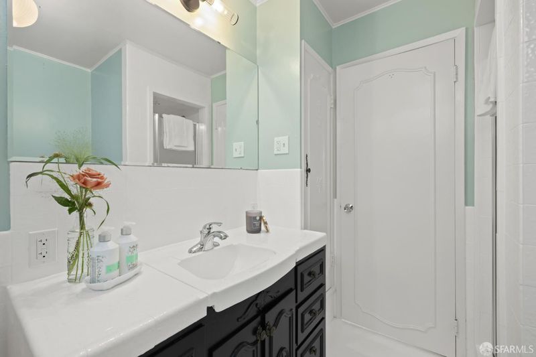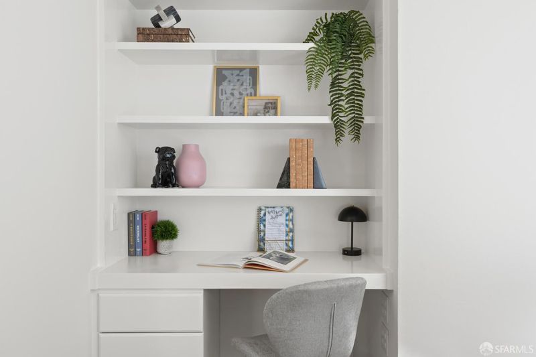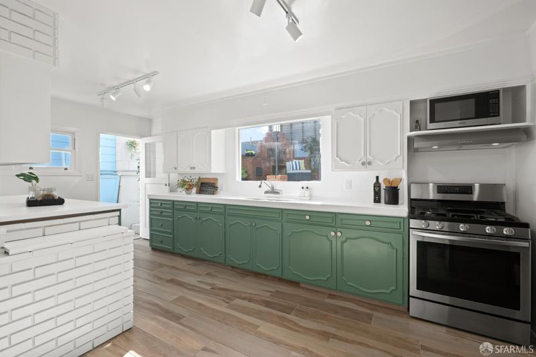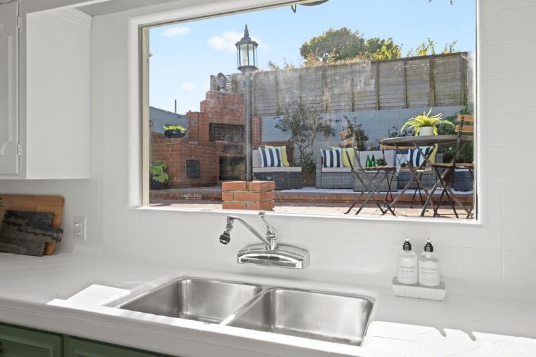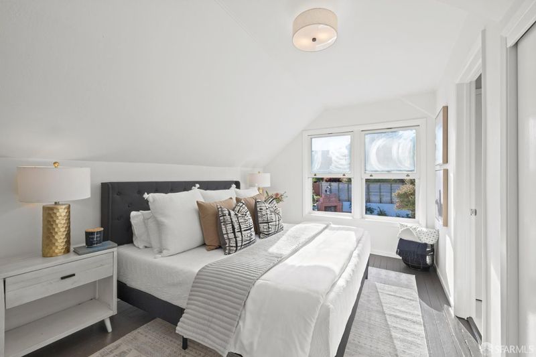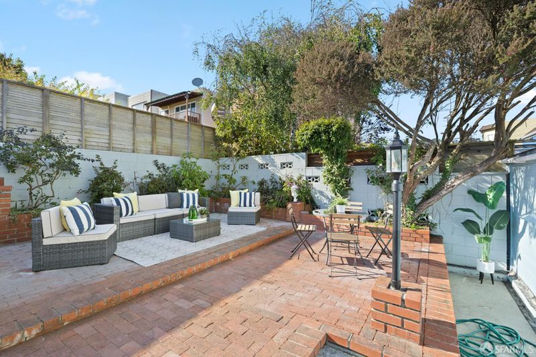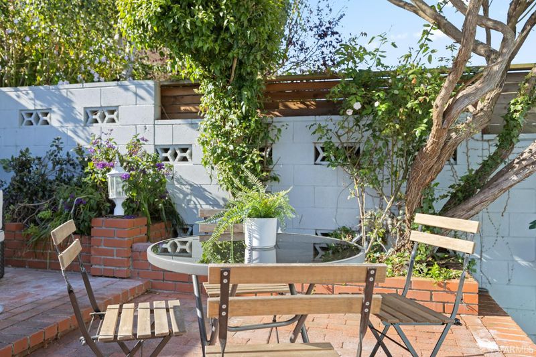
$1,195,000
1,498
SQ FT
$798
SQ/FT
211 Acadia St
@ Joost - 5 - Glen Park, San Francisco
- 3 Bed
- 2.5 Bath
- 1 Park
- 1,498 sqft
- San Francisco
-

-
Fri Sep 5, 6:00 pm - 7:00 pm
Twilight Open House! Come see how the sun bathes this updated, beautiful home come in light! In desirable Glen Park with a yard ready to entertain in, three generous bedrooms with main bedroom on separate floor with an ensuite bathroom. Flex room for office plus bonus room and half bath (likely unwarranted, buyer to verify) on lower level with separate entrance. Perfect for visiting family or home gym. Original hardwood floors, decorative molding and fireplace, charming details and refreshed interior, you don't want to miss this loved piece of Glen Park history.
-
Sat Sep 6, 2:00 pm - 4:00 pm
Come see how the sun bathes this updated, beautiful home come in light! In desirable Glen Park with a yard ready to entertain in, three generous bedrooms with main bedroom on separate floor with an ensuite bathroom. Flex room for office plus bonus room and half bath (likely unwarranted, buyer to verify) on lower level with separate entrance. Perfect for visiting family or home gym. Original hardwood floors, decorative molding and fireplace, charming details and refreshed interior, you don't want to miss this loved piece of Glen Park history.
-
Sun Sep 7, 2:00 pm - 4:00 pm
Come see how the sun bathes this updated, beautiful home come in light! In desirable Glen Park with a yard ready to entertain in, three generous bedrooms with main bedroom on separate floor with an ensuite bathroom. Flex room for office plus bonus room and half bath (likely unwarranted, buyer to verify) on lower level with separate entrance. Perfect for visiting family or home gym. Original hardwood floors, decorative molding and fireplace, charming details and refreshed interior, you don't want to miss this loved piece of Glen Park history.
-
Tue Sep 9, 5:00 pm - 7:00 pm
Twilight Tour! Come see how the sun bathes this updated, beautiful home come in light! In desirable Glen Park with a yard ready to entertain in, three generous bedrooms with main bedroom on separate floor with an ensuite bathroom. Flex room for office plus bonus room and half bath (likely unwarranted, buyer to verify) on lower level with separate entrance. Perfect for visiting family or home gym. Original hardwood floors, decorative molding and fireplace, charming details and refreshed interior, you don't want to miss this loved piece of Glen Park history.
Built in 1898, this historical home blends Victorian charm with modern updates on a quiet cul-de-sac, several blocks from Glen Park Village. Enter the main level and take in the sweeping bay views from the living room. A formal dining room, two comfortable bedrooms, a full bathroom and a bright kitchen with stainless steel appliances and generous counter space complete the main level. Upstairs, you'll find a spacious primary suite with an en-suite bath and a bonus room, ideal for a home office, nursery, or creative space. The lower level with a separate entrance, offers additional flexibility with an unwarranted bonus room, half bath, and ample storage. A one-car garage sits at street level and the flat, sunny backyard is perfect for indoor-outdoor living and beckons to be be entertained in. New electrical panel, roof redone 3 years ago and seismic structural strengthening already taken care of. Glen Canyon, 280 & 101 freeway access, Glen Park BART and shops and restaurants just blocks away from this gem of a home.
- Days on Market
- 0 days
- Current Status
- Active
- Original Price
- $1,195,000
- List Price
- $1,195,000
- On Market Date
- Sep 5, 2025
- Property Type
- Single Family Residence
- District
- 5 - Glen Park
- Zip Code
- 94131
- MLS ID
- 425070385
- APN
- 6766004
- Year Built
- 1898
- Stories in Building
- 3
- Possession
- Close Of Escrow
- Data Source
- SFAR
- Origin MLS System
Glen Park Elementary School
Public K-5 Elementary
Students: 363 Distance: 0.1mi
St. John the Evangelist School
Private K-8
Students: 250 Distance: 0.2mi
St John S Elementary School
Private n/a Elementary, Religious, Coed
Students: 228 Distance: 0.2mi
Corpus Christi School
Private K-8 Elementary, Religious, Coed
Students: NA Distance: 0.4mi
San Francisco Community Alternative School
Public K-8 Elementary
Students: 280 Distance: 0.6mi
St. Finn Barr
Private K-8 Elementary, Religious, Coed
Students: 235 Distance: 0.6mi
- Bed
- 3
- Bath
- 2.5
- Parking
- 1
- Enclosed
- SQ FT
- 1,498
- SQ FT Source
- Unavailable
- Lot SQ FT
- 2,500.0
- Lot Acres
- 0.0574 Acres
- Kitchen
- Tile Counter
- Flooring
- Carpet, Tile, Wood
- Heating
- Central
- Laundry
- Dryer Included, Washer Included
- Upper Level
- Full Bath(s), Primary Bedroom
- Main Level
- Bedroom(s), Dining Room, Full Bath(s), Kitchen, Living Room
- Views
- Bay, City
- Possession
- Close Of Escrow
- Architectural Style
- Victorian
- Special Listing Conditions
- None
- Fee
- $0
MLS and other Information regarding properties for sale as shown in Theo have been obtained from various sources such as sellers, public records, agents and other third parties. This information may relate to the condition of the property, permitted or unpermitted uses, zoning, square footage, lot size/acreage or other matters affecting value or desirability. Unless otherwise indicated in writing, neither brokers, agents nor Theo have verified, or will verify, such information. If any such information is important to buyer in determining whether to buy, the price to pay or intended use of the property, buyer is urged to conduct their own investigation with qualified professionals, satisfy themselves with respect to that information, and to rely solely on the results of that investigation.
School data provided by GreatSchools. School service boundaries are intended to be used as reference only. To verify enrollment eligibility for a property, contact the school directly.
