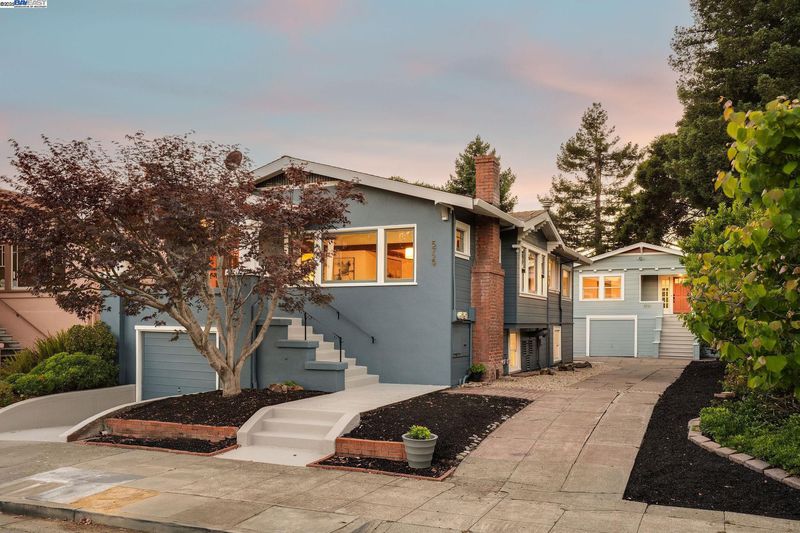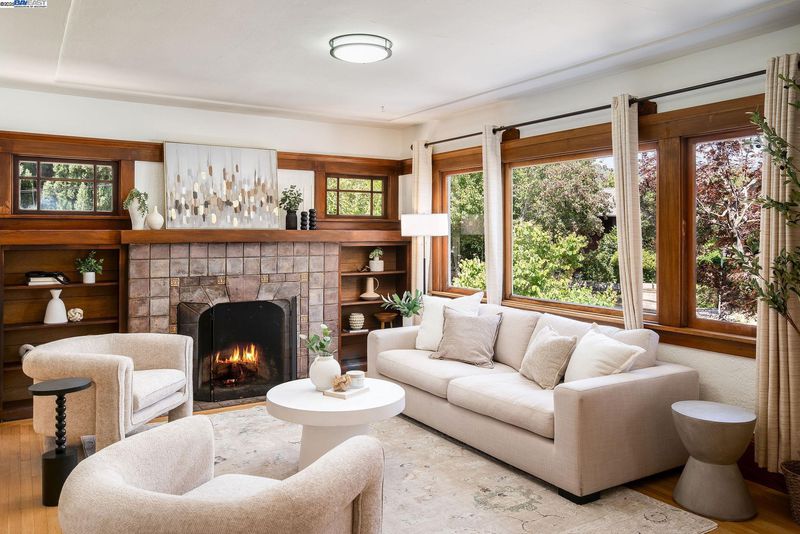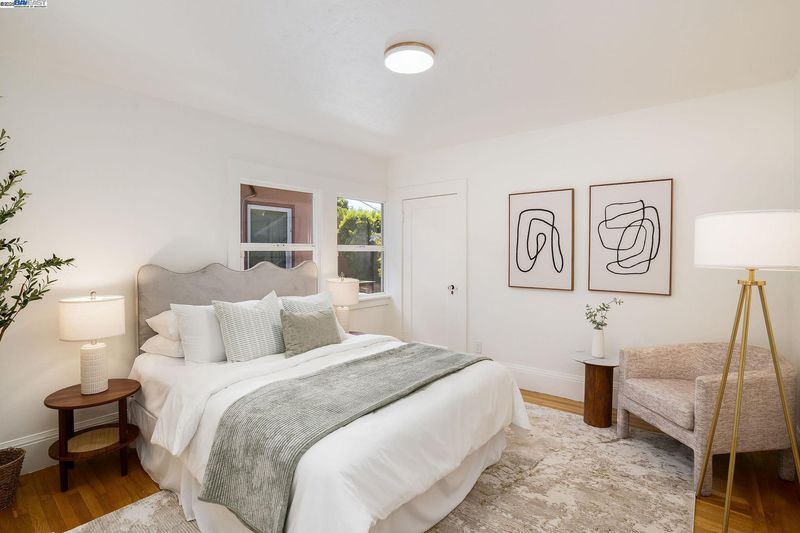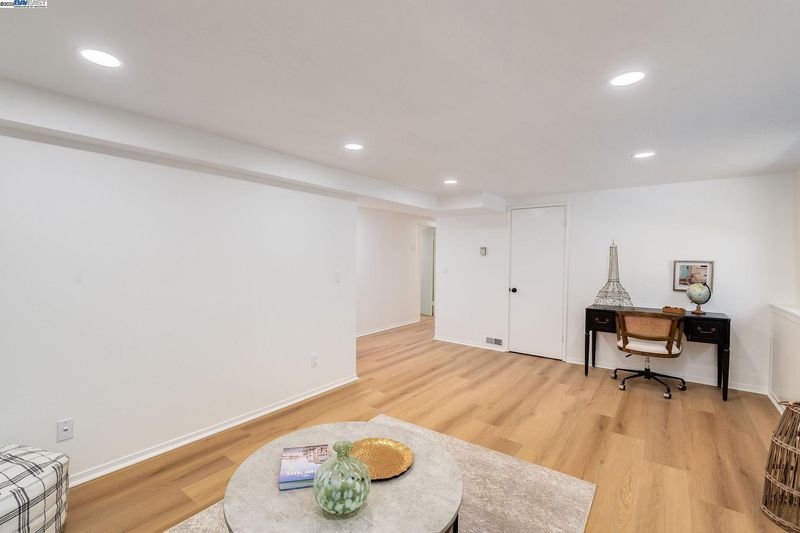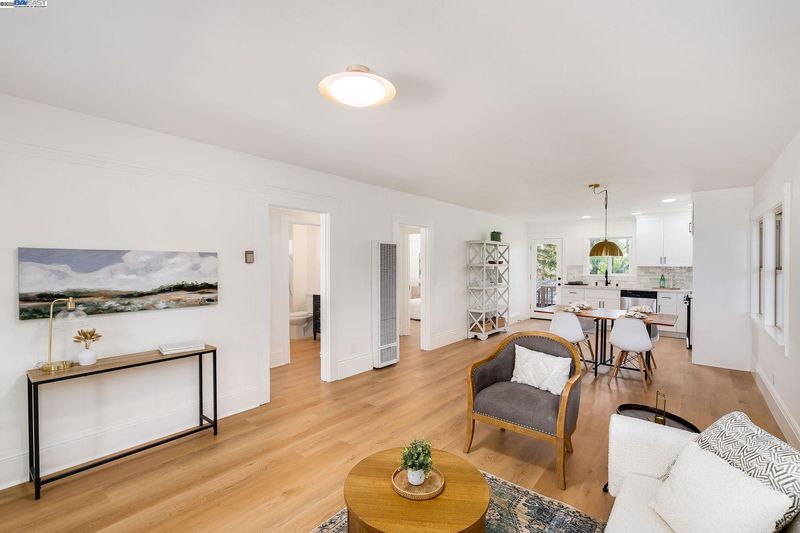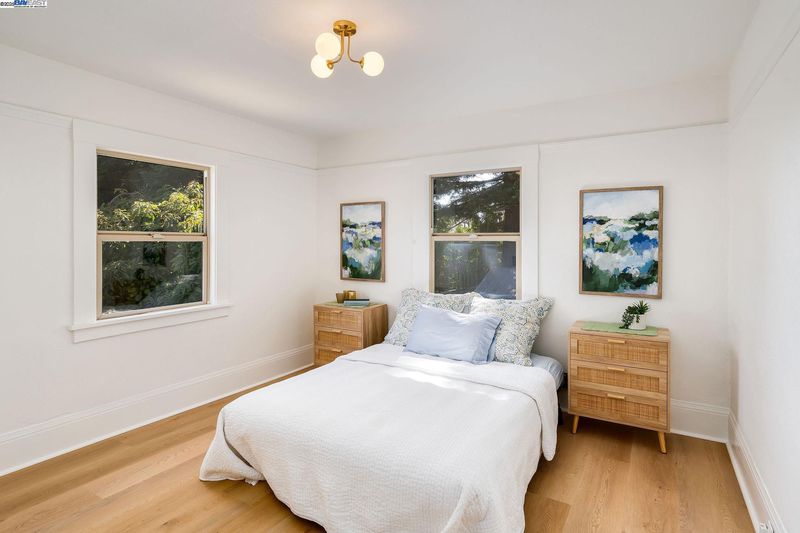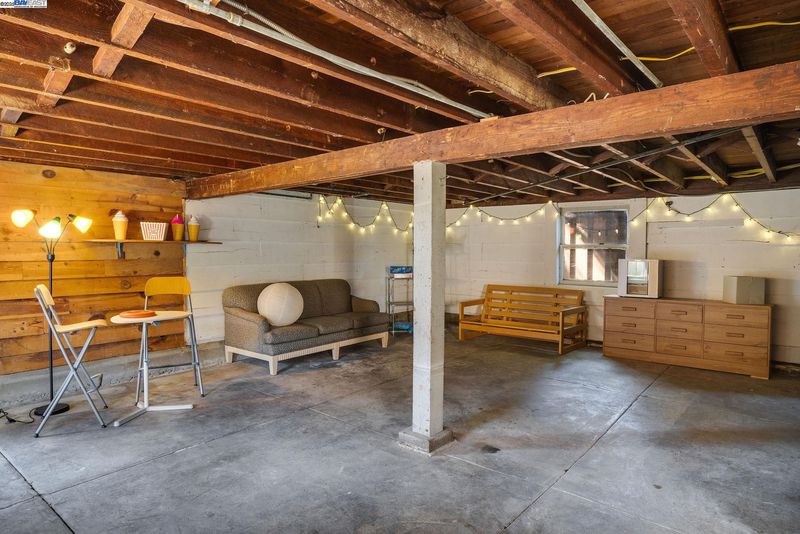
$1,398,000
2,227
SQ FT
$628
SQ/FT
5731 Hermann St
@ 58th St - Rockridge, Oakland
- 4 Bed
- 2 Bath
- 3 Park
- 2,227 sqft
- Oakland
-

-
Sun Jul 13, 2:00 pm - 4:30 pm
2 houses on 1 lot in Rockridge!
-
Sun Jul 20, 2:00 pm - 4:30 pm
2 houses on 1 lot in Rockridge!
Rarely does an opportunity arise to acquire multiple homes on a single property in Oakland's Rockridge neighborhood! Both houses are authentic Craftsman-era homes owned by the same family for more than 40 years, and sit on a spacious 8,325-square-foot lot in an established residential neighborhood tucked between Claremont and Telegraph avenues. 5731 Hermann Ave, located at the rear of the property, has been newly remodeled to include an open LR/DR/kitchen great room, 2BR + 1BA, and a lower, approximately 1,000 SF level-in bonus space for potential add'l home square footage, storage, home office, studio, etc. 5729 Hermann sits at the front of the property, and includes 2 BR, 1 BA main level with traditional Craftsman living/dining rooms + a new eat-in kitchen with a breakfast nook. Vintage LR/DR features include oak floors, tray ceilings, built-in cabinets/bookshelves + a gorgeous Craftsman tile fireplace. A non-conforming lower level flex space (~927 SF) has a private entrance, a partial kitchen, full bathroom, and offers the potential for creating a large SFR by combining the 2 levels. So many possibilities for lot division, additional buildings, rental income or multi-family living on one property! This is an extraordinary opportunity in a highly desirable Rockridge location!
- Current Status
- New
- Original Price
- $1,398,000
- List Price
- $1,398,000
- On Market Date
- Jul 10, 2025
- Property Type
- Detached
- D/N/S
- Rockridge
- Zip Code
- 94609
- MLS ID
- 41104349
- APN
- Year Built
- 1920
- Stories in Building
- 1
- Possession
- Close Of Escrow
- Data Source
- MAXEBRDI
- Origin MLS System
- BAY EAST
Peralta Elementary School
Public K-5 Elementary
Students: 331 Distance: 0.4mi
Sankofa Academy
Public PK-5 Elementary
Students: 189 Distance: 0.4mi
Claremont Middle School
Public 6-8 Middle
Students: 485 Distance: 0.4mi
Mentoring Academy
Private 8-12 Coed
Students: 24 Distance: 0.5mi
Escuela Bilingüe Internacional
Private PK-8 Alternative, Preschool Early Childhood Center, Elementary, Nonprofit
Students: 385 Distance: 0.5mi
Hillview Christian Academy
Private K-12 Religious, Coed
Students: NA Distance: 0.6mi
- Bed
- 4
- Bath
- 2
- Parking
- 3
- Attached
- SQ FT
- 2,227
- SQ FT Source
- Public Records
- Lot SQ FT
- 8,325.0
- Lot Acres
- 0.19 Acres
- Pool Info
- None
- Kitchen
- Dishwasher, Microwave, Free-Standing Range, Refrigerator, Dryer, Washer, Gas Water Heater, Counter - Solid Surface, Eat-in Kitchen, Range/Oven Free Standing, Updated Kitchen, Other
- Cooling
- None
- Disclosures
- Other - Call/See Agent
- Entry Level
- Exterior Details
- Garden, Back Yard
- Flooring
- Hardwood, Tile, Vinyl
- Foundation
- Fire Place
- Family Room
- Heating
- Forced Air, Wall Furnace
- Laundry
- In Basement
- Main Level
- 4 Bedrooms, 2 Baths
- Possession
- Close Of Escrow
- Architectural Style
- Craftsman
- Construction Status
- Existing
- Additional Miscellaneous Features
- Garden, Back Yard
- Location
- 2 Houses / 1 Lot, Level, Other, Back Yard, Front Yard, Landscaped
- Roof
- Composition Shingles
- Water and Sewer
- Public
- Fee
- Unavailable
MLS and other Information regarding properties for sale as shown in Theo have been obtained from various sources such as sellers, public records, agents and other third parties. This information may relate to the condition of the property, permitted or unpermitted uses, zoning, square footage, lot size/acreage or other matters affecting value or desirability. Unless otherwise indicated in writing, neither brokers, agents nor Theo have verified, or will verify, such information. If any such information is important to buyer in determining whether to buy, the price to pay or intended use of the property, buyer is urged to conduct their own investigation with qualified professionals, satisfy themselves with respect to that information, and to rely solely on the results of that investigation.
School data provided by GreatSchools. School service boundaries are intended to be used as reference only. To verify enrollment eligibility for a property, contact the school directly.
