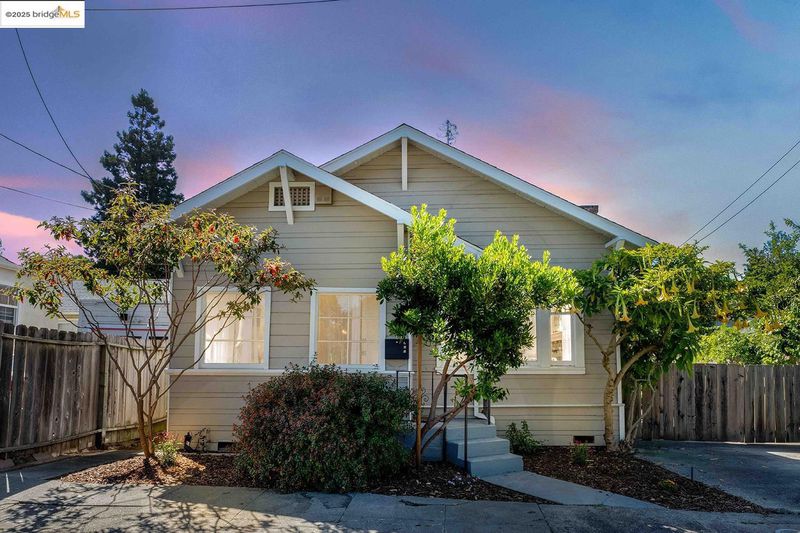
$599,000
1,392
SQ FT
$430
SQ/FT
2916 Courtland Ave
@ Fleming - Maxwell Park, Oakland
- 3 Bed
- 3 Bath
- 0 Park
- 1,392 sqft
- Oakland
-

Tastefully Updated Single-Level Home with 3-BRs & 3 Full-Baths in the Heart of Oakland’s Lovely Maxwell Park Neighborhood. At 2916 Courtland Ave you will be greeted by a bright and spacious open-concept living, dining, and kitchen great room. This home is flooded with natural light and offers a perfect blend of modern updates and lovely vintage charm. Cozy up in front of the fireplace and get inspired to create a delicious meal in the well-designed kitchen. Beautiful highlights include brand-NEW hardwood floors, new lighting, picturesque windows, and fresh color. Modern comforts include newer Central Heating, Attic Insulation, newer Water Heater, and EV Car Charging for efficiency and convenience. Outside in the expansive fenced yard, you will be greeted by an aroma of sweet jasmine and rosemary and the peaceful sound of birds chirping throughout the day. The wrap-around yard is adorned with fruit trees: pomegranate, fig, guava, apple, pear, and cherry on a drip irrigation system for added ease and convenience. The detached shed in the backyard has potential for a home office, gym, art studio, or extra storage. The extra long driveway could accommodate 3+ Cars, Boat, or RV parking. Just around the corner from the Maxwell Park playground. Many great shops and restaurants nearby.
- Current Status
- New
- Original Price
- $599,000
- List Price
- $599,000
- On Market Date
- Jan 17, 2025
- Property Type
- Detached
- D/N/S
- Maxwell Park
- Zip Code
- 94619
- MLS ID
- 41082725
- APN
- 362440221
- Year Built
- 1922
- Stories in Building
- 1
- Possession
- COE
- Data Source
- MAXEBRDI
- Origin MLS System
- Bridge AOR
Melrose Leadership Academy
Public PK-8 Middle
Students: 538 Distance: 0.2mi
Allendale Elementary School
Public K-5 Elementary
Students: 401 Distance: 0.5mi
St. Lawrence O'toole Elementary School
Private K-8 Elementary, Religious, Coed
Students: 180 Distance: 0.6mi
Cornerstone Christian Academy
Private PK-10 Coed
Students: 16 Distance: 0.6mi
Horace Mann Elementary School
Public K-5 Elementary
Students: 294 Distance: 0.6mi
Urban Montessori Charter School
Charter K-8 Coed
Students: 432 Distance: 0.6mi
- Bed
- 3
- Bath
- 3
- Parking
- 0
- Drive Through, Off Street, RV/Boat Parking, Side Yard Access, Parking Lot, Electric Vehicle Charging Station(s)
- SQ FT
- 1,392
- SQ FT Source
- Public Records
- Lot SQ FT
- 3,710.0
- Lot Acres
- 0.09 Acres
- Pool Info
- None
- Kitchen
- Dishwasher, Gas Range, Plumbed For Ice Maker, Microwave, Refrigerator, Self Cleaning Oven, Dryer, Washer, Counter - Stone, Gas Range/Cooktop, Ice Maker Hookup, Self-Cleaning Oven, Updated Kitchen
- Cooling
- None
- Disclosures
- Other - Call/See Agent
- Entry Level
- Exterior Details
- Backyard, Garden, Back Yard, Front Yard, Garden/Play, Side Yard, Storage, Landscape Back, Yard Space
- Flooring
- Hardwood, Tile, Carpet
- Foundation
- Fire Place
- Living Room
- Heating
- Forced Air, Central
- Laundry
- Dryer, Laundry Room, Washer
- Main Level
- 3 Bedrooms, 3 Baths, Primary Bedrm Suites - 2, Laundry Facility, Main Entry
- Views
- Other
- Possession
- COE
- Basement
- Crawl Space
- Architectural Style
- Bungalow
- Non-Master Bathroom Includes
- Shower Over Tub, Tile, Updated Baths, Granite
- Construction Status
- Existing
- Additional Miscellaneous Features
- Backyard, Garden, Back Yard, Front Yard, Garden/Play, Side Yard, Storage, Landscape Back, Yard Space
- Location
- Regular, Front Yard, Landscape Front, Landscape Back
- Roof
- Composition Shingles
- Water and Sewer
- Public
- Fee
- Unavailable
MLS and other Information regarding properties for sale as shown in Theo have been obtained from various sources such as sellers, public records, agents and other third parties. This information may relate to the condition of the property, permitted or unpermitted uses, zoning, square footage, lot size/acreage or other matters affecting value or desirability. Unless otherwise indicated in writing, neither brokers, agents nor Theo have verified, or will verify, such information. If any such information is important to buyer in determining whether to buy, the price to pay or intended use of the property, buyer is urged to conduct their own investigation with qualified professionals, satisfy themselves with respect to that information, and to rely solely on the results of that investigation.
School data provided by GreatSchools. School service boundaries are intended to be used as reference only. To verify enrollment eligibility for a property, contact the school directly.



