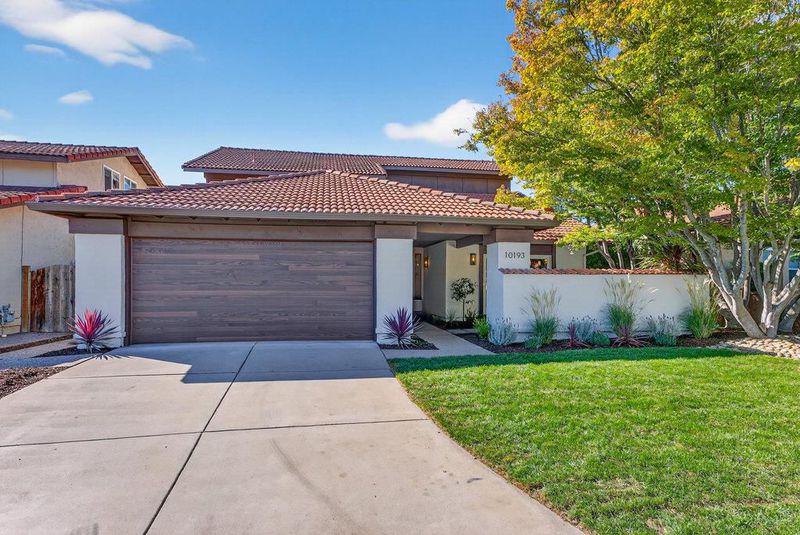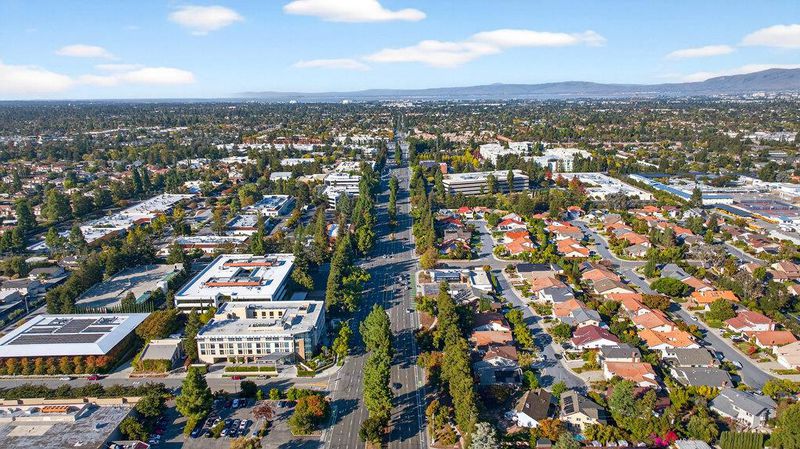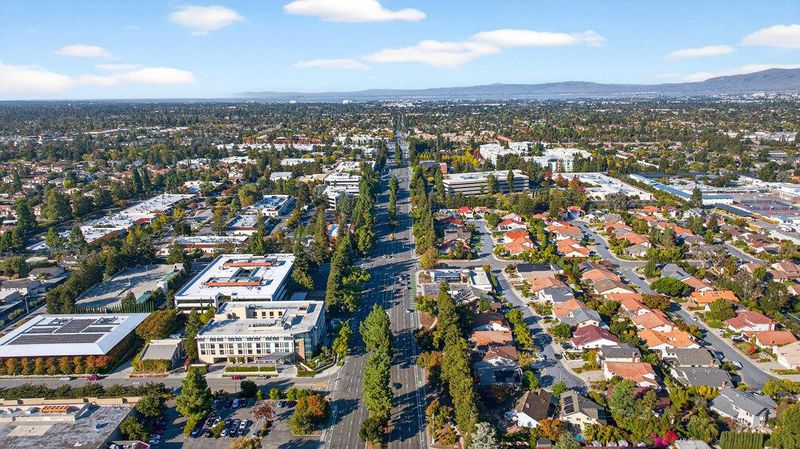
$3,798,000
2,778
SQ FT
$1,367
SQ/FT
10193 Miner Place
@ Lazaneo Drive - 18 - Cupertino, Cupertino
- 5 Bed
- 3 Bath
- 2 Park
- 2,778 sqft
- CUPERTINO
-

-
Sat Oct 25, 1:00 pm - 4:00 pm
-
Sun Oct 26, 1:00 pm - 4:00 pm
Stunning Spanish-style home on a desirable Cupertino cul-de-sac. Fully remodeled with soaring vaulted ceilings, wide-plank flooring, new lighting, fresh paint, and designer finishes throughout. Features a new staircase with white oak railings and iron balusters, chefs kitchen with quartz countertops, new cabinetry and KitchenAid appliances, and a spa-like primary suite. Downstairs offers a bedroom and a separate full bath, providing flexible living options. Outdoors, enjoy mature maple, avocado, and Meyer lemon trees, refreshed landscaping, new deck stain, exterior paint, and new garage door. Relax in the cozy court yard or serene backyard with multiple seating areas for the best of indoor/outdoor living. Premier family-friendly location near top-rated schools and major tech campuses including walking distance to the Apple campus. A rare opportunity for well-loved home as the seller is the original owner.
- Days on Market
- 3 days
- Current Status
- Active
- Original Price
- $3,798,000
- List Price
- $3,798,000
- On Market Date
- Oct 21, 2025
- Property Type
- Single Family Home
- Area
- 18 - Cupertino
- Zip Code
- 95014
- MLS ID
- ML82025433
- APN
- 316-26-067
- Year Built
- 1977
- Stories in Building
- 2
- Possession
- COE
- Data Source
- MLSL
- Origin MLS System
- MLSListings, Inc.
St. Joseph of Cupertino Elementary School
Private PK-8 Elementary, Religious, Nonprofit
Students: 310 Distance: 0.1mi
Sam H. Lawson Middle School
Public 6-8 Middle
Students: 1138 Distance: 0.3mi
Happy Days CDC
Private K Coed
Students: NA Distance: 0.4mi
William Faria Elementary School
Public K-5 Elementary
Students: 695 Distance: 0.6mi
L. P. Collins Elementary School
Public K-5 Elementary
Students: 702 Distance: 0.7mi
Futures Academy - Cupertino
Private 6-12 Coed
Students: 60 Distance: 0.7mi
- Bed
- 5
- Bath
- 3
- Double Sinks, Primary - Stall Shower(s), Showers over Tubs - 2+, Tile, Updated Bath
- Parking
- 2
- Attached Garage
- SQ FT
- 2,778
- SQ FT Source
- Unavailable
- Lot SQ FT
- 6,498.0
- Lot Acres
- 0.149174 Acres
- Kitchen
- Cooktop - Gas, Countertop - Quartz, Dishwasher, Garbage Disposal, Hood Over Range, Island, Microwave, Oven - Built-In, Refrigerator
- Cooling
- None
- Dining Room
- Breakfast Bar, Eat in Kitchen, Formal Dining Room
- Disclosures
- Natural Hazard Disclosure
- Family Room
- Separate Family Room
- Flooring
- Carpet, Tile, Vinyl / Linoleum
- Foundation
- Concrete Perimeter
- Fire Place
- Family Room, Gas Starter, Living Room, Wood Burning
- Heating
- Central Forced Air
- Laundry
- Inside
- Possession
- COE
- Fee
- Unavailable
MLS and other Information regarding properties for sale as shown in Theo have been obtained from various sources such as sellers, public records, agents and other third parties. This information may relate to the condition of the property, permitted or unpermitted uses, zoning, square footage, lot size/acreage or other matters affecting value or desirability. Unless otherwise indicated in writing, neither brokers, agents nor Theo have verified, or will verify, such information. If any such information is important to buyer in determining whether to buy, the price to pay or intended use of the property, buyer is urged to conduct their own investigation with qualified professionals, satisfy themselves with respect to that information, and to rely solely on the results of that investigation.
School data provided by GreatSchools. School service boundaries are intended to be used as reference only. To verify enrollment eligibility for a property, contact the school directly.




















































