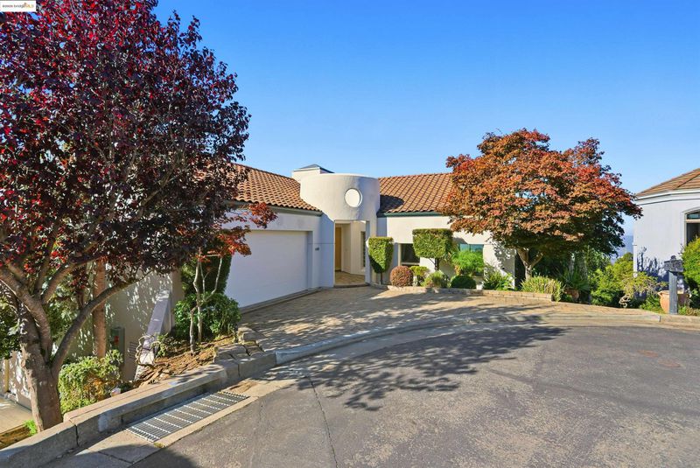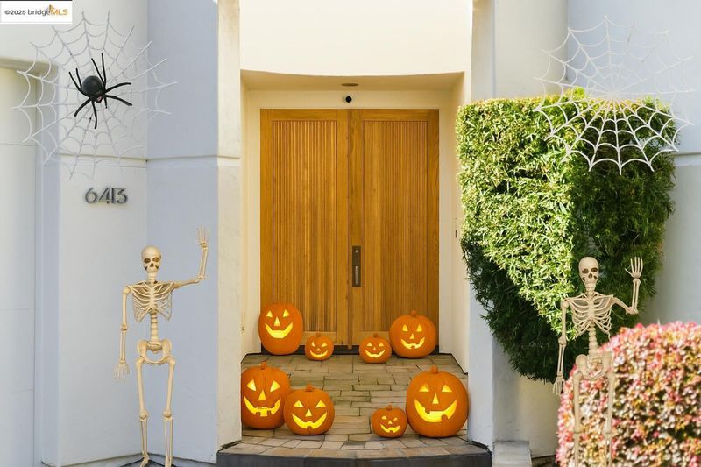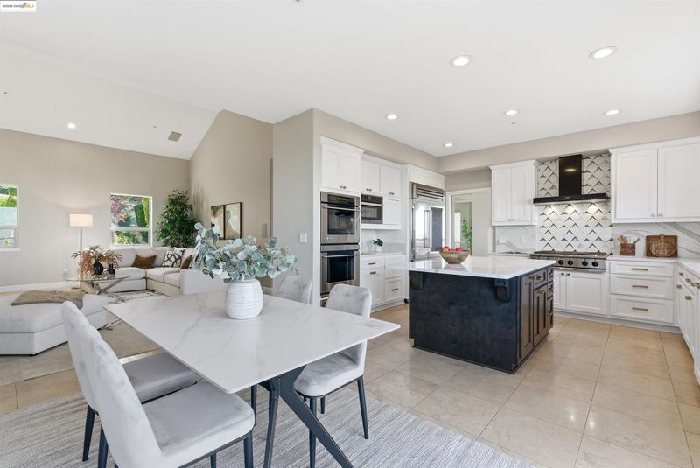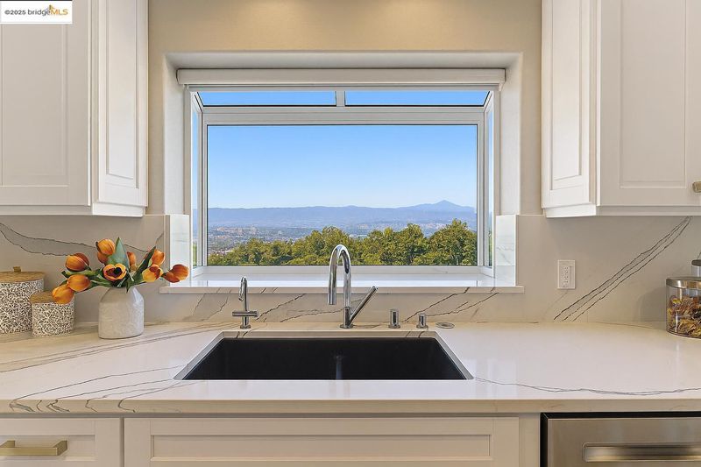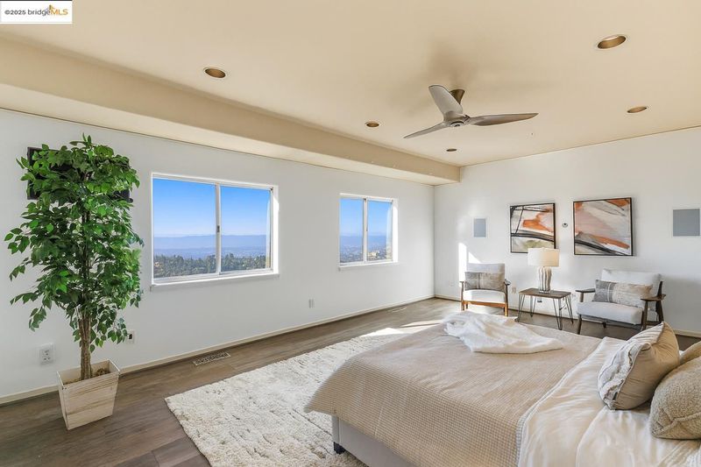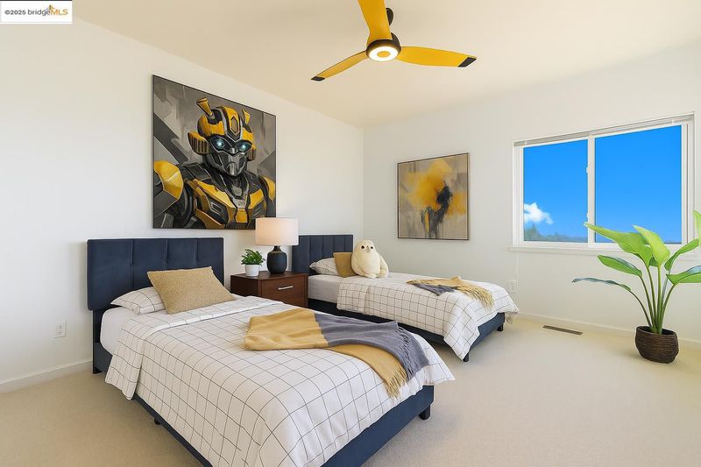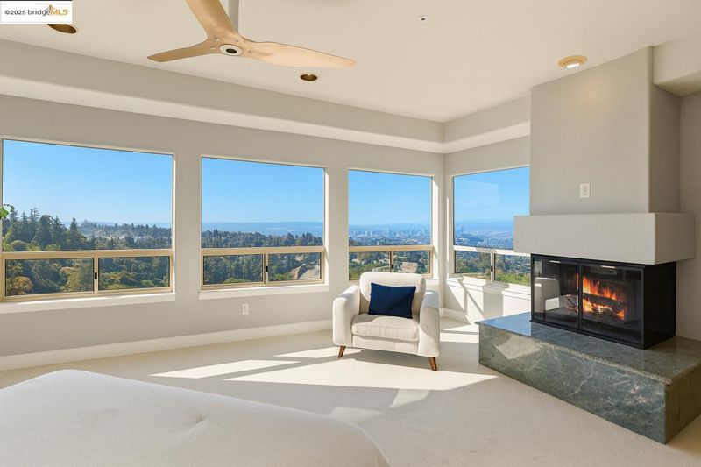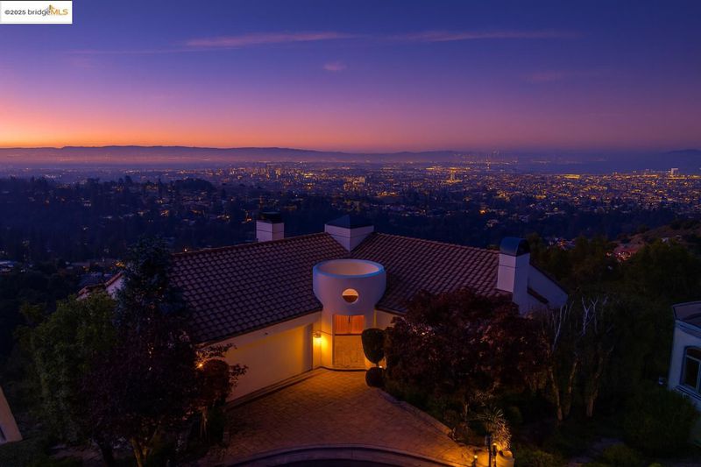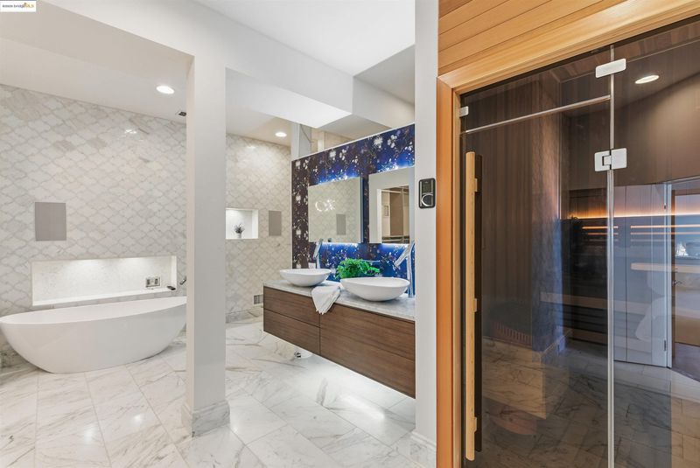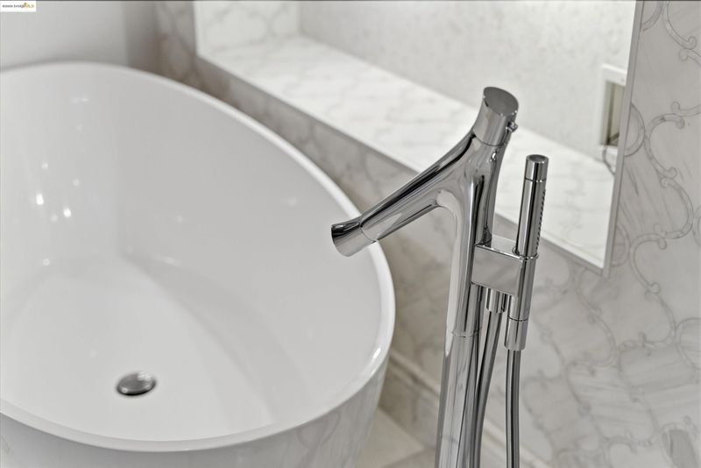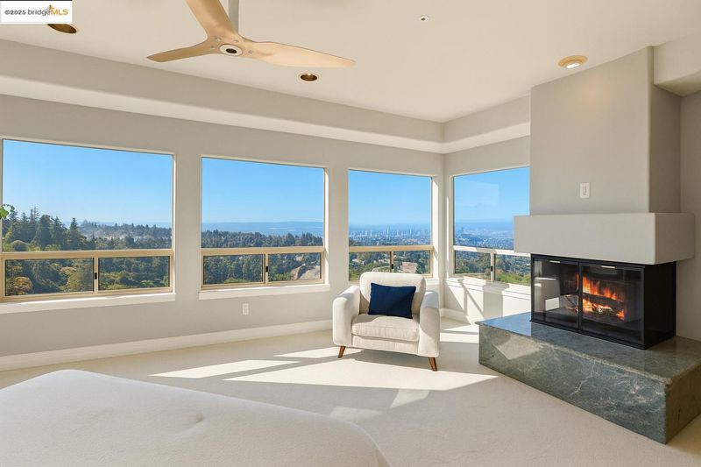
$2,998,000
4,157
SQ FT
$721
SQ/FT
6413 Gwin Ct
@ broadway - Montclair, Oakland
- 4 Bed
- 3.5 (3/1) Bath
- 2 Park
- 4,157 sqft
- Oakland
-

-
Sun Nov 9, 2:00 pm - 4:30 pm
Do not miss this one-of-a-kind property with a level-in design, a level backyard, and 5 bridge views that seem to go on forever. Originally envisioned as a high-end Mediterranean estate, the home has been thoughtfully updated to fuse timeless architectural warmth w/crisp contemporary sophistication. The result is a residence that feels both enduring and current—an effortless blend of design, comfort, & innovation. 4+ Bedrooms | 3.5 Baths | Chef’s Kitchen Dramatic entryway sets a grand tone from the moment you arrive. Chef’s kitchen w/Silestone quartz countertops, custom cabs, modern plumbing & lighting fixtures, & stainless appliances designed for entertaining, w/a fluid connection to both formal & informal open living spaces. Appliances include a Sub-Zero refrigerator/freezer, Miele oven & exhaust, & a Lutron remote-controlled shutter system in the kitchen. Lavish primary suite featuring a private sauna, spa-style bath, & unparalleled views stretching to the horizon. Expansive level backyard
Perched at the end of a quiet level cul-de-sac, views encompassing all 5 bridges, San Francisco, & even the Farallon Islands. Originally envisioned as a high-end Mediterranean estate, the home has been thoughtfully updated to fuse timeless architectural warmth w/crisp contemporary sophistication. The result is a residence that feels both enduring and current—an effortless blend of design, comfort, & innovation. 4+ Bedrooms | 3.5 Baths | Chef’s Kitchen Dramatic entryway sets a grand tone from the moment you arrive. Chef’s kitchen w/Silestone quartz countertops, custom cabs, modern plumbing & lighting fixtures, & stainless appliances designed for entertaining, w/a fluid connection to both formal & informal open living spaces. Appliances include a Sub-Zero refrigerator/freezer, Miele oven & exhaust, & a Lutron remote-controlled shutter system in the kitchen. Lavish primary suite featuring a private sauna, spa-style bath, & unparalleled views stretching to the horizon. Expansive level backyard—ideal for croquet, badminton, gardening, or simply relaxation. Expansive deck clad in Brazil Ipe wood, offering an outdoor living experience. Eco-upgrades: an 8 kW+ solar array paired w/2 Tesla Powerwalls for energy independence. Views, level outdoor spaces, &high-end finishes can all be yours.
- Current Status
- Active
- Original Price
- $2,998,000
- List Price
- $2,998,000
- On Market Date
- Oct 31, 2025
- Property Type
- Detached
- D/N/S
- Montclair
- Zip Code
- 94611
- MLS ID
- 41116301
- APN
- 48G742743
- Year Built
- 1993
- Stories in Building
- 2
- Possession
- Close Of Escrow
- Data Source
- MAXEBRDI
- Origin MLS System
- Bridge AOR
Doulos Academy
Private 1-12
Students: 6 Distance: 0.4mi
Thornhill Elementary School
Public K-5 Elementary, Core Knowledge
Students: 410 Distance: 0.7mi
Holy Names High School
Private 9-12 Secondary, Religious, All Female
Students: 138 Distance: 1.0mi
Aurora School
Private K-5 Alternative, Elementary, Coed
Students: 100 Distance: 1.0mi
Kaiser Elementary School
Public K-5 Elementary
Students: 268 Distance: 1.0mi
Hillcrest Elementary School
Public K-8 Elementary
Students: 388 Distance: 1.0mi
- Bed
- 4
- Bath
- 3.5 (3/1)
- Parking
- 2
- Attached, Off Street, Guest, Electric Vehicle Charging Station(s), Garage Faces Front, Private, Garage Door Opener
- SQ FT
- 4,157
- SQ FT Source
- Measured
- Lot SQ FT
- 27,501.0
- Lot Acres
- 0.63 Acres
- Pool Info
- None
- Kitchen
- Dishwasher, Double Oven, Gas Range, Plumbed For Ice Maker, Refrigerator, Self Cleaning Oven, Dryer, Washer, Gas Water Heater, Insulated Water Heater, 220 Volt Outlet, Breakfast Bar, Counter - Solid Surface, Stone Counters, Eat-in Kitchen, Disposal, Gas Range/Cooktop, Ice Maker Hookup, Kitchen Island, Pantry, Self-Cleaning Oven
- Cooling
- Ceiling Fan(s), Central Air, Heat Pump, ENERGY STAR Qualified Equipment
- Disclosures
- Other - Call/See Agent
- Entry Level
- Exterior Details
- Garden, Back Yard, Sprinklers Automatic, Sprinklers Front, Sprinklers Side, Landscape Back, Landscape Front, Low Maintenance, Yard Space
- Flooring
- Carpet
- Foundation
- Fire Place
- Family Room, Living Room, Master Bedroom
- Heating
- Zoned, Natural Gas, Fireplace(s)
- Laundry
- 220 Volt Outlet, Dryer, Gas Dryer Hookup, Laundry Room, Washer, Electric
- Main Level
- 1.5 Baths, Primary Bedrm Retreat
- Views
- Bay, Bay Bridge, Canyon, City Lights, Downtown, Golden Gate Bridge, Hills, Marina, Mountain(s), Panoramic, Ridge, San Francisco, Valley, Water, Trees/Woods, Bridge(s), City, Mt Tamalpais, Ocean, Twin Peaks
- Possession
- Close Of Escrow
- Basement
- Crawl Space
- Architectural Style
- Contemporary, Mediterranean
- Non-Master Bathroom Includes
- Solid Surface, Tile, Tub, Double Vanity, Jack & Jill, Marble
- Construction Status
- Existing
- Additional Miscellaneous Features
- Garden, Back Yard, Sprinklers Automatic, Sprinklers Front, Sprinklers Side, Landscape Back, Landscape Front, Low Maintenance, Yard Space
- Location
- Sloped Down, Level, Back Yard, Sprinklers In Rear, Landscaped
- Pets
- Other
- Roof
- Tile
- Water and Sewer
- Public
- Fee
- $250
MLS and other Information regarding properties for sale as shown in Theo have been obtained from various sources such as sellers, public records, agents and other third parties. This information may relate to the condition of the property, permitted or unpermitted uses, zoning, square footage, lot size/acreage or other matters affecting value or desirability. Unless otherwise indicated in writing, neither brokers, agents nor Theo have verified, or will verify, such information. If any such information is important to buyer in determining whether to buy, the price to pay or intended use of the property, buyer is urged to conduct their own investigation with qualified professionals, satisfy themselves with respect to that information, and to rely solely on the results of that investigation.
School data provided by GreatSchools. School service boundaries are intended to be used as reference only. To verify enrollment eligibility for a property, contact the school directly.
