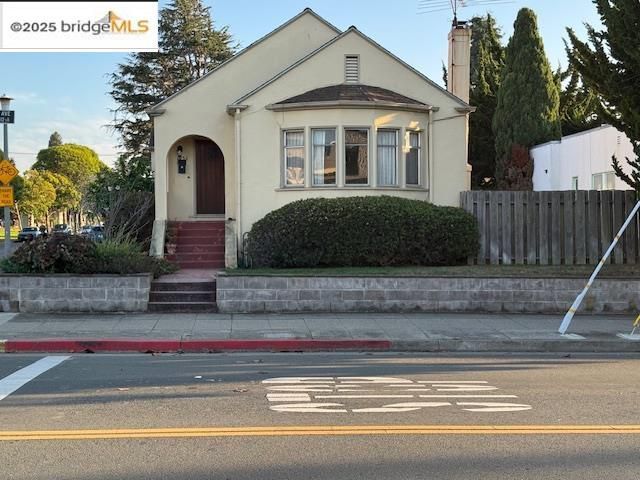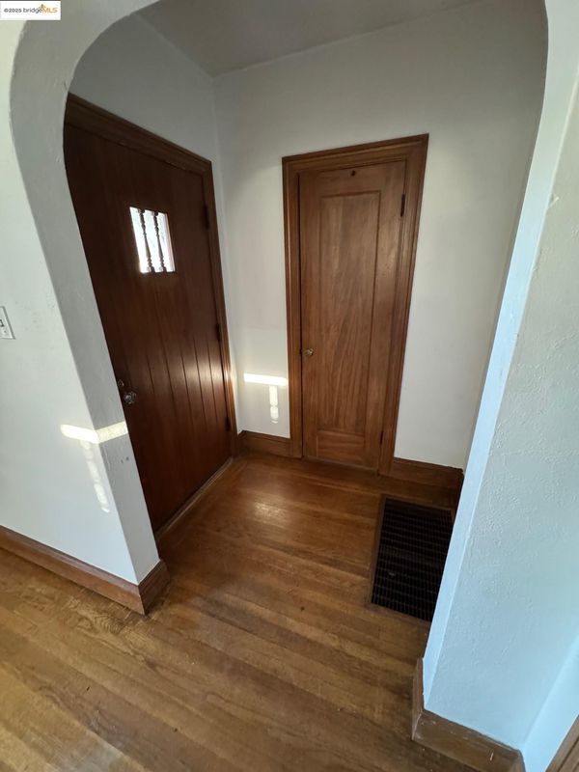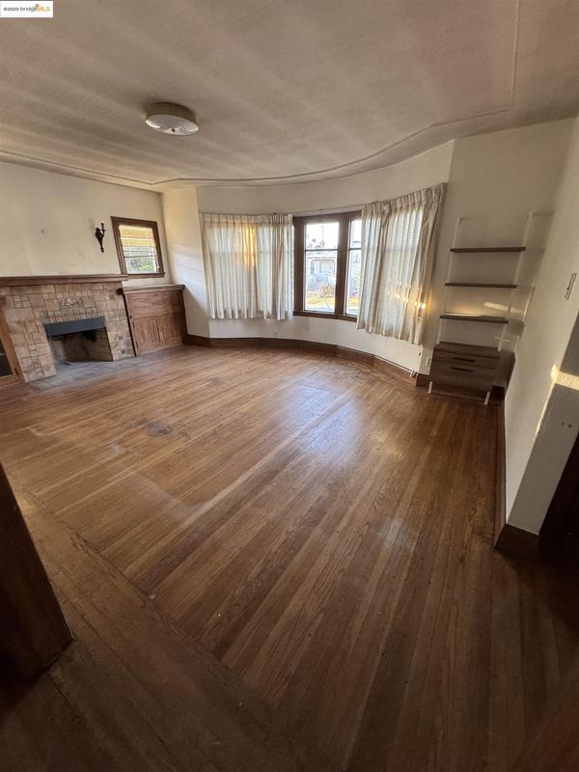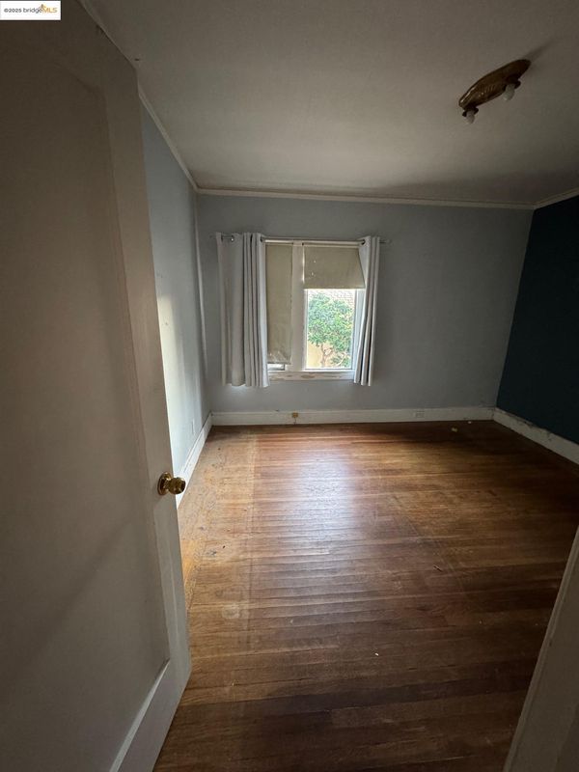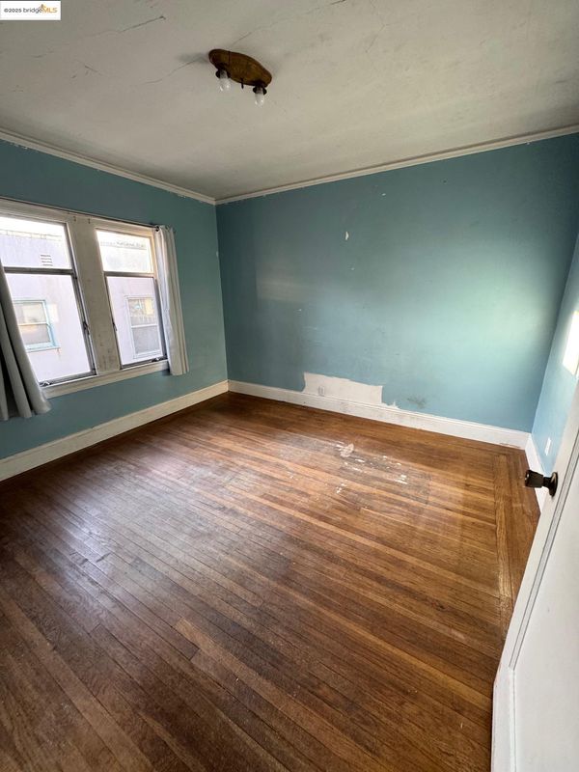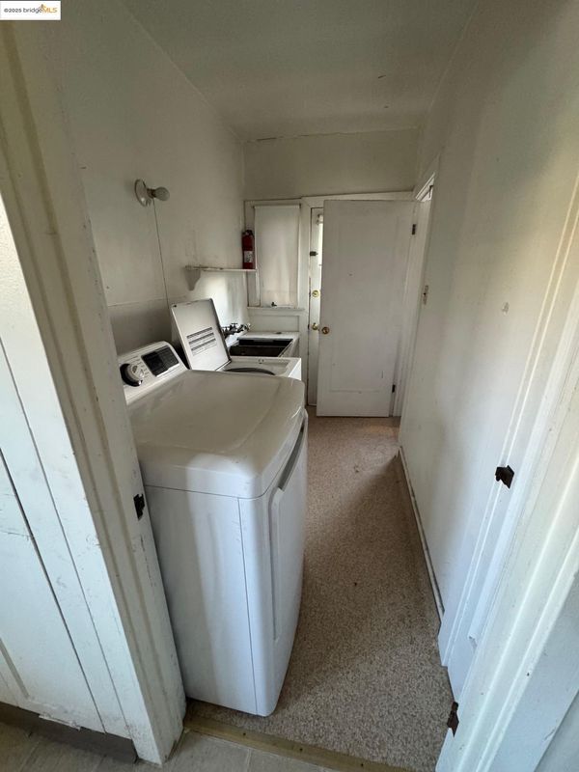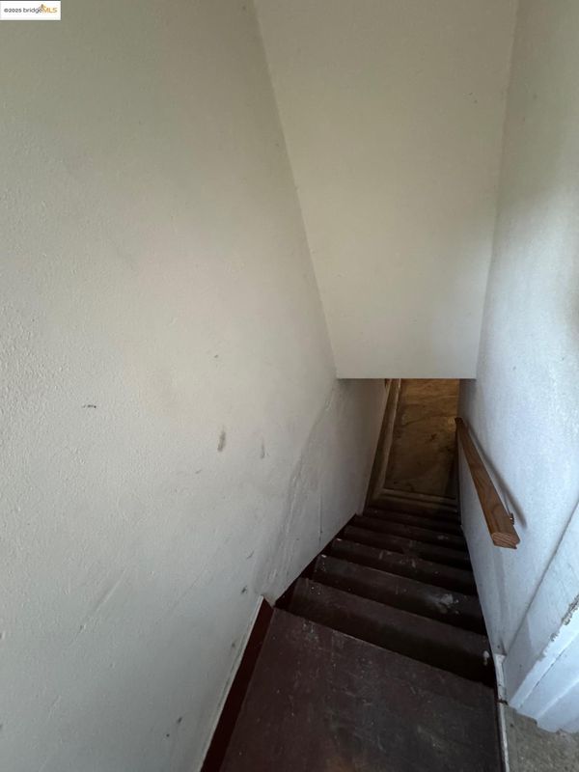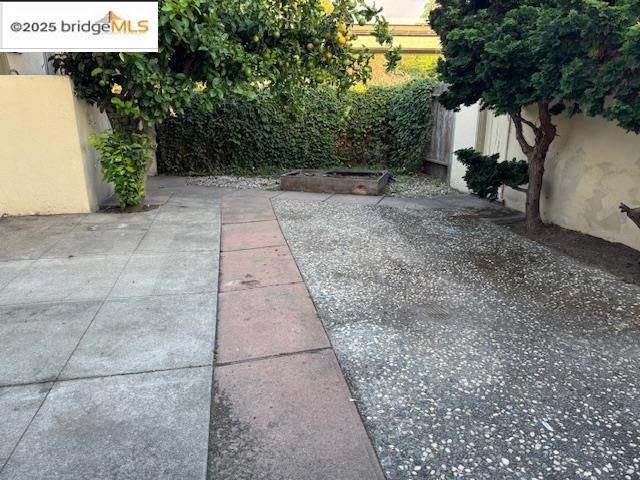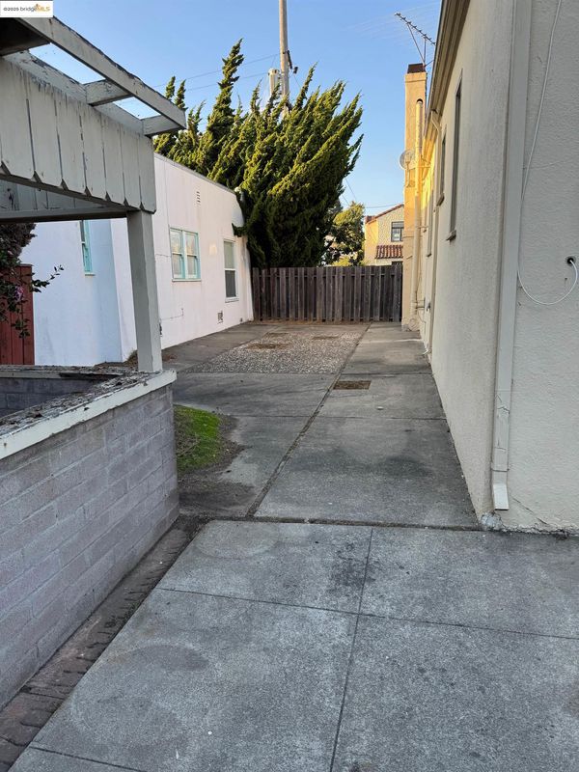
$949,000
1,170
SQ FT
$811
SQ/FT
1252 Portland Ave
@ Masonic - Albany
- 2 Bed
- 1 Bath
- 1 Park
- 1,170 sqft
- Albany
-

Step back in time with the charm of yesteryear in this1927 craftsman-style home that reminds me of a MacGregor. This home sits on a level, sunny lot in a coveted Albany Enclave. timeless architectural character with modern upgrades. Hardwood floors throughout, with vinyl flooring in the kitchen and bath The Living room has Built-in cabinetry flanking a tasteful tile fireplace, creating a warm, inviting focal point. The Dining Room is just the right size for entertainment, with ample natural light. The kitchen has the original tile countertops and the bathroom the original shower tiles which remind you of so many homes in this area. The Basement area houses the new heater and water heater, plus extra storage or workspace Large backyard area, ideal for gatherings, gardening, or play Prime Albany setting — convenient access to schools, parks, shops, and dining Why You'll Love It Classic architectural details meet practical updates Generous living spaces with built-ins that add character and storage A roomy backyard perfect for outdoor entertainment or picnics Quiet, established neighborhood with nearby amenities Additional Details HVAC system updated via the new heater Water heater upgrade ensures peace of mind
- Current Status
- Active
- Original Price
- $949,000
- List Price
- $949,000
- On Market Date
- Oct 22, 2025
- Property Type
- Detached
- D/N/S
- Albany
- Zip Code
- 94706
- MLS ID
- 41115507
- APN
- 6628076
- Year Built
- 1927
- Stories in Building
- 1
- Possession
- Close Of Escrow
- Data Source
- MAXEBRDI
- Origin MLS System
- Bridge AOR
Albany High School
Public 9-12 Secondary
Students: 1200 Distance: 0.2mi
Albany High School
Public 9-12 Secondary
Students: 1168 Distance: 0.2mi
Macgregor High (Continuation) School
Public 10-12 Continuation
Students: 8 Distance: 0.2mi
Albany Middle School
Public 6-8 Middle
Students: 900 Distance: 0.2mi
Albany Middle School
Public 6-8 Middle
Students: 862 Distance: 0.2mi
Tilden Preparatory School
Private 6-12 Coed
Students: 120 Distance: 0.2mi
- Bed
- 2
- Bath
- 1
- Parking
- 1
- Detached
- SQ FT
- 1,170
- SQ FT Source
- Public Records
- Lot SQ FT
- 2,500.0
- Lot Acres
- 0.06 Acres
- Pool Info
- None
- Kitchen
- Gas Range, Gas Water Heater, Tile Counters, Gas Range/Cooktop
- Cooling
- None
- Disclosures
- Nat Hazard Disclosure, Restaurant Nearby, Lead Hazard Disclosure
- Entry Level
- Exterior Details
- Back Yard, Front Yard, Side Yard
- Flooring
- Hardwood, Tile
- Foundation
- Fire Place
- Living Room
- Heating
- Central
- Laundry
- Dryer, Gas Dryer Hookup, Washer
- Main Level
- 2 Bedrooms, 1 Bath, Laundry Facility
- Possession
- Close Of Escrow
- Architectural Style
- Craftsman
- Construction Status
- Existing
- Additional Miscellaneous Features
- Back Yard, Front Yard, Side Yard
- Location
- Corner Lot
- Roof
- Composition Shingles
- Water and Sewer
- Public
- Fee
- Unavailable
MLS and other Information regarding properties for sale as shown in Theo have been obtained from various sources such as sellers, public records, agents and other third parties. This information may relate to the condition of the property, permitted or unpermitted uses, zoning, square footage, lot size/acreage or other matters affecting value or desirability. Unless otherwise indicated in writing, neither brokers, agents nor Theo have verified, or will verify, such information. If any such information is important to buyer in determining whether to buy, the price to pay or intended use of the property, buyer is urged to conduct their own investigation with qualified professionals, satisfy themselves with respect to that information, and to rely solely on the results of that investigation.
School data provided by GreatSchools. School service boundaries are intended to be used as reference only. To verify enrollment eligibility for a property, contact the school directly.
