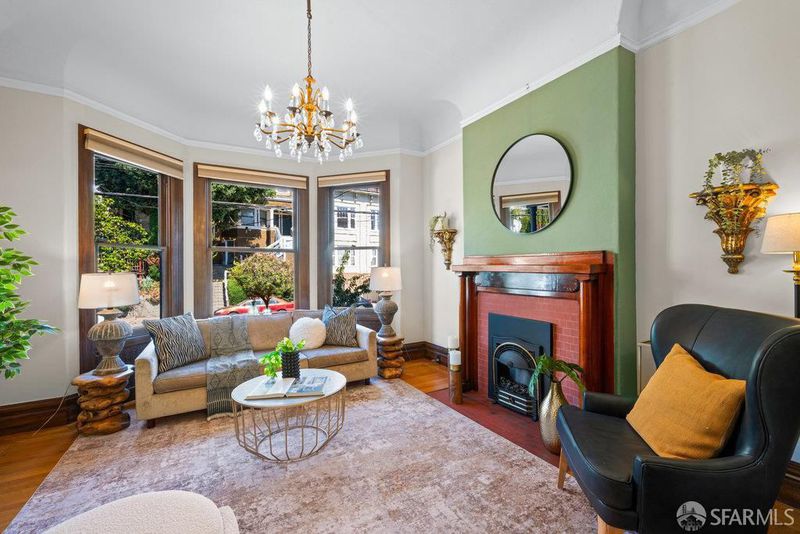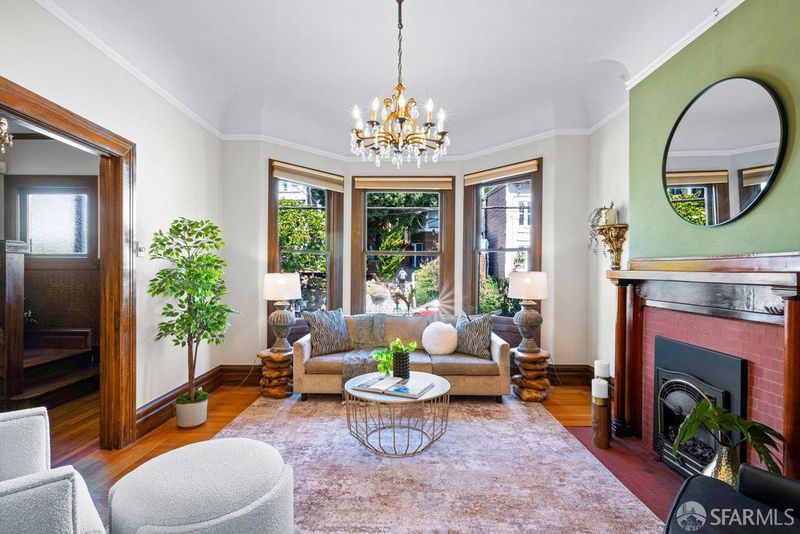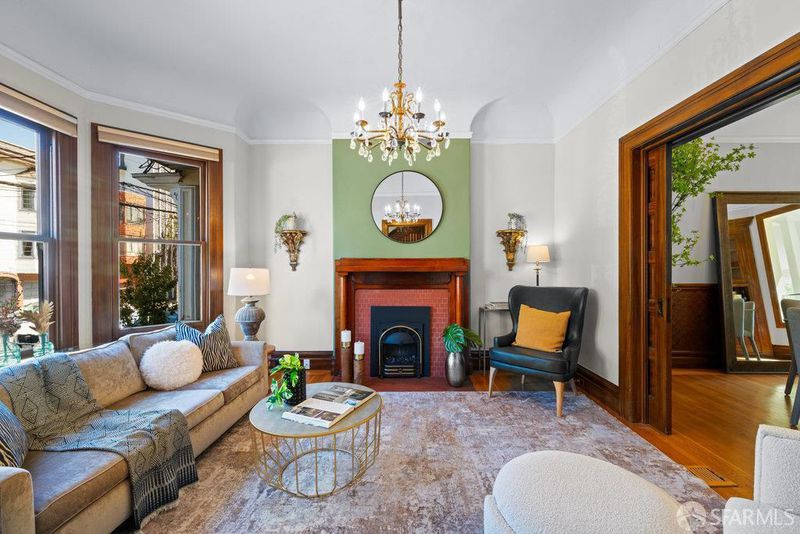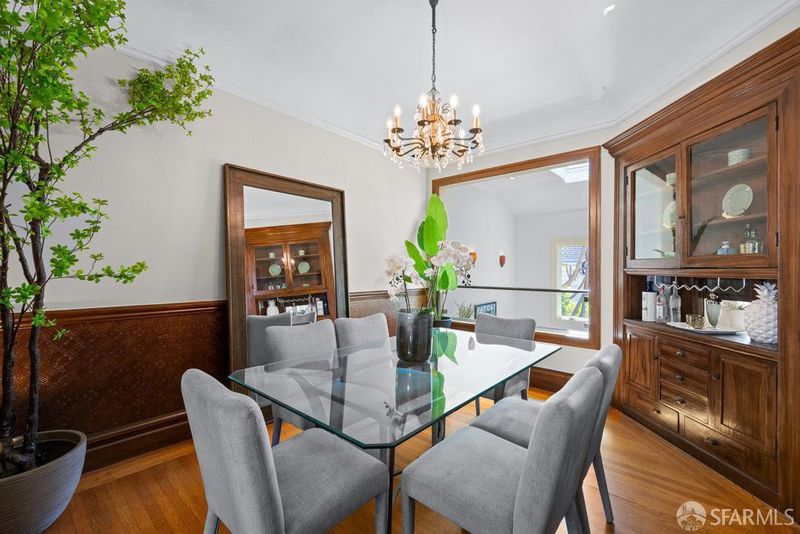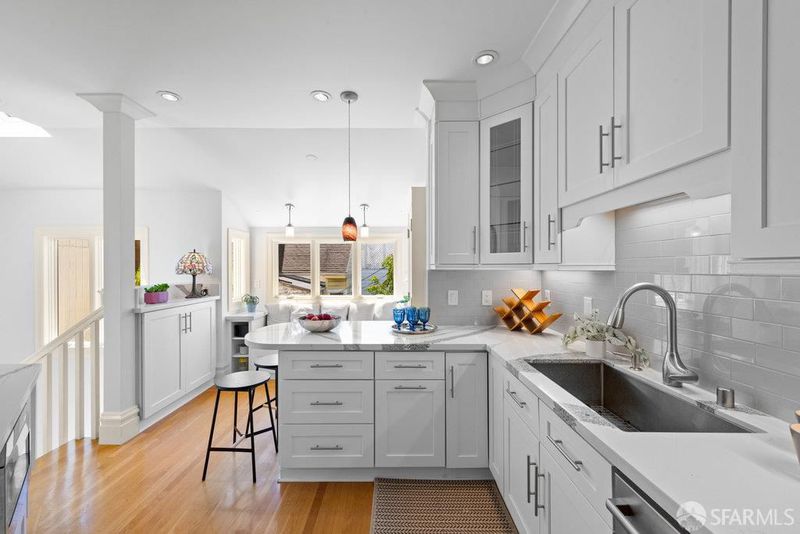
$2,195,000
2,046
SQ FT
$1,073
SQ/FT
4111 17th St
@ Diamond Street - 5 - Corona Heights, San Francisco
- 5 Bed
- 2.5 Bath
- 2 Park
- 2,046 sqft
- San Francisco
-

-
Sat Sep 6, 2:00 pm - 4:00 pm
Charming Edwardian in Prime Location! First time on the market in 30 years! This 5BD/2.5BA home blends timeless detail with modern comfort across 2,046 sq.ft. Original wood trim, classic wainscoting, and refinished softwood floors add vintage charm, while a spacious, updated kitchen and cozy parlor with electric fireplace invite easy living. Upstairs features 4 sunlit bedrooms; downstairs, a private en-suite. Enjoy a south-facing yard with mature garden and a legendary 29-year-old lemon tree! Just blocks from the Castro & Upper Market—99 Walk Score, 85 Transit Score. 2-car garage + extra storage.
-
Sun Sep 7, 2:00 pm - 4:00 pm
Charming Edwardian in Prime Location! First time on the market in 30 years! This 5BD/2.5BA home blends timeless detail with modern comfort across 2,046 sq.ft. Original wood trim, classic wainscoting, and refinished softwood floors add vintage charm, while a spacious, updated kitchen and cozy parlor with electric fireplace invite easy living. Upstairs features 4 sunlit bedrooms; downstairs, a private en-suite. Enjoy a south-facing yard with mature garden and a legendary 29-year-old lemon tree! Just blocks from the Castro & Upper Market—99 Walk Score, 85 Transit Score. 2-car garage + extra storage.
-
Tue Sep 9, 12:00 pm - 2:00 pm
Charming Edwardian in Prime Location! First time on the market in 30 years! This 5BD/2.5BA home blends timeless detail with modern comfort across 2,046 sq.ft. Original wood trim, classic wainscoting, and refinished softwood floors add vintage charm, while a spacious, updated kitchen and cozy parlor with electric fireplace invite easy living. Upstairs features 4 sunlit bedrooms; downstairs, a private en-suite. Enjoy a south-facing yard with mature garden and a legendary 29-year-old lemon tree! Just blocks from the Castro & Upper Market—99 Walk Score, 85 Transit Score. 2-car garage + extra storage.
This charming Edwardian home offers a rare opportunity hitting the market for the first time in 30 years! With 2,046 sq.ft. of living space, it features 5 bedrooms and 2.5 bathrooms, artfully blending historic elegance with modern updates. The home sits just a short stroll from the lively Castro and Upper Market neighborhoods, where top-tier dining, shopping, and transit are at your fingertips, contributing to its impressive 99 Walk Score and 85 Transit Score. The main level is a warm invitation to another era, with original wood trim and classic wainscoting that elevate its timeless charm. The front parlor, with its electric fireplace, feels both cozy and refined, while the formal dining room features a built-in china hutch. The spacious, renovated kitchen includes built-in bench seating. A powder room and laundry closet complete this level. Upstairs you'll find 4 bright bedrooms and a full bathroom with a skylight. The newly refinished softwood floors add period elegance to the rooms. The lower level offers a 5th bedroom with an en-suite bathroom. Step out to the south-facing deck and backyard, where a mature garden and a prolific 29-year-old lemon tree offer a lush escape. The garage fits 2 cars comfortably with additional storage space to spare.
- Days on Market
- 0 days
- Current Status
- Active
- Original Price
- $2,195,000
- List Price
- $2,195,000
- On Market Date
- Sep 3, 2025
- Property Type
- Single Family Residence
- District
- 5 - Corona Heights
- Zip Code
- 94114
- MLS ID
- 425069448
- APN
- 2649-038
- Year Built
- 1908
- Stories in Building
- 0
- Possession
- Close Of Escrow
- Data Source
- SFAR
- Origin MLS System
Marin Preparatory School
Private K-8 Preschool Early Childhood Center, Elementary, Middle, Coed
Students: 145 Distance: 0.1mi
Spanish Infusión School
Private K-8
Students: 140 Distance: 0.1mi
My City School
Private 6-8 Coed
Students: 9 Distance: 0.2mi
Milk (Harvey) Civil Rights Elementary School
Public K-5 Elementary, Coed
Students: 221 Distance: 0.2mi
McKinley Elementary School
Public K-5 Elementary
Students: 383 Distance: 0.4mi
Sanchez Elementary School
Public K-5 Elementary
Students: 271 Distance: 0.4mi
- Bed
- 5
- Bath
- 2.5
- Tub w/Shower Over
- Parking
- 2
- Attached, Garage Facing Front, Interior Access
- SQ FT
- 2,046
- SQ FT Source
- Unavailable
- Lot SQ FT
- 1,637.0
- Lot Acres
- 0.0376 Acres
- Kitchen
- Breakfast Area, Quartz Counter
- Dining Room
- Formal Room
- Flooring
- Carpet, Tile, Wood
- Fire Place
- Electric, Living Room
- Heating
- Central, Natural Gas
- Laundry
- In Kitchen, Laundry Closet, Washer/Dryer Stacked Included
- Upper Level
- Bedroom(s), Full Bath(s)
- Main Level
- Dining Room, Kitchen, Living Room, Partial Bath(s), Street Entrance
- Possession
- Close Of Escrow
- Architectural Style
- Edwardian
- Special Listing Conditions
- Trust
- Fee
- $0
MLS and other Information regarding properties for sale as shown in Theo have been obtained from various sources such as sellers, public records, agents and other third parties. This information may relate to the condition of the property, permitted or unpermitted uses, zoning, square footage, lot size/acreage or other matters affecting value or desirability. Unless otherwise indicated in writing, neither brokers, agents nor Theo have verified, or will verify, such information. If any such information is important to buyer in determining whether to buy, the price to pay or intended use of the property, buyer is urged to conduct their own investigation with qualified professionals, satisfy themselves with respect to that information, and to rely solely on the results of that investigation.
School data provided by GreatSchools. School service boundaries are intended to be used as reference only. To verify enrollment eligibility for a property, contact the school directly.
