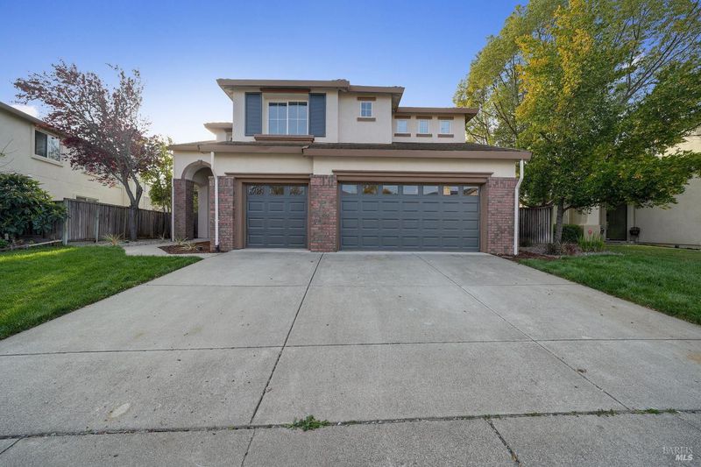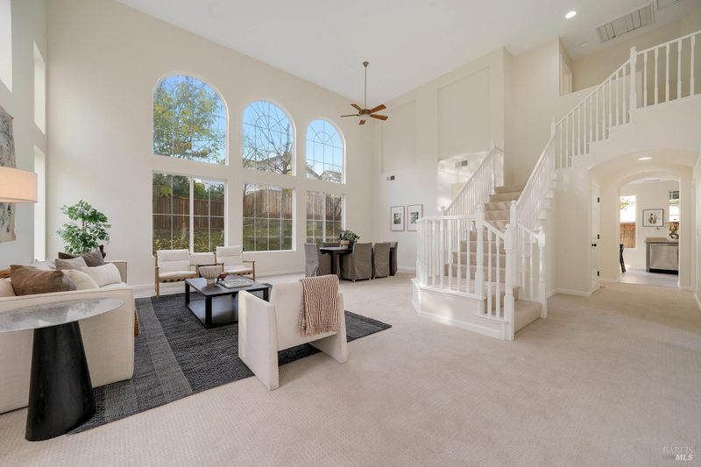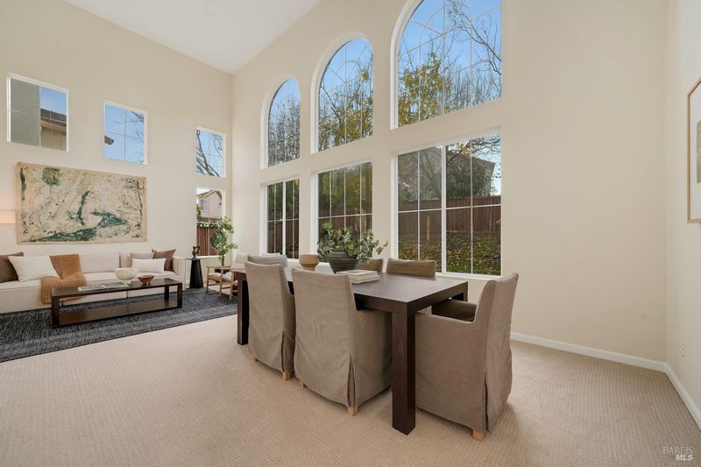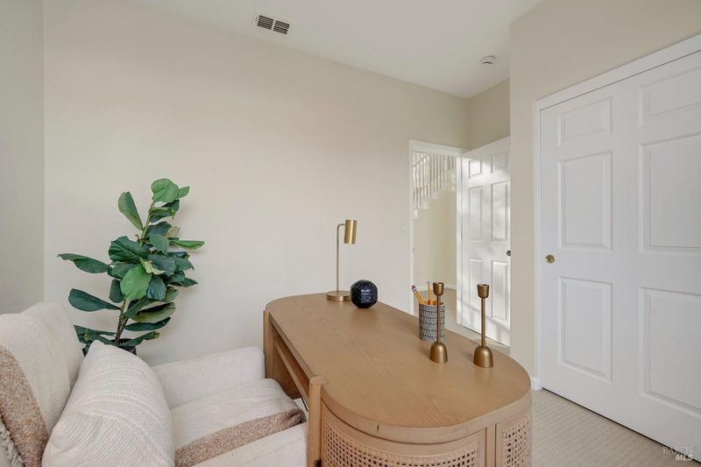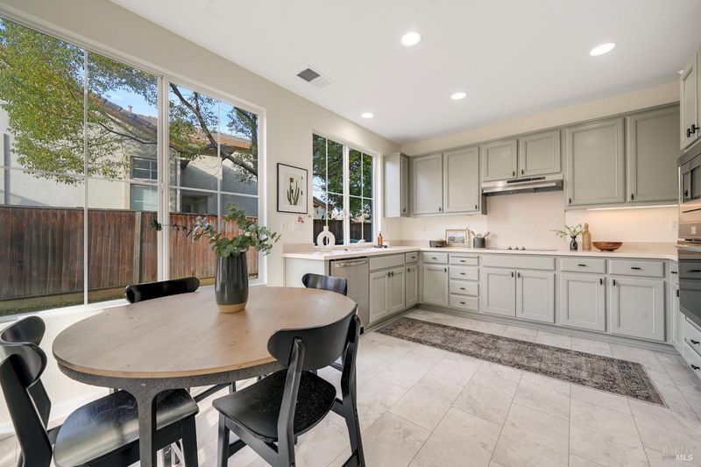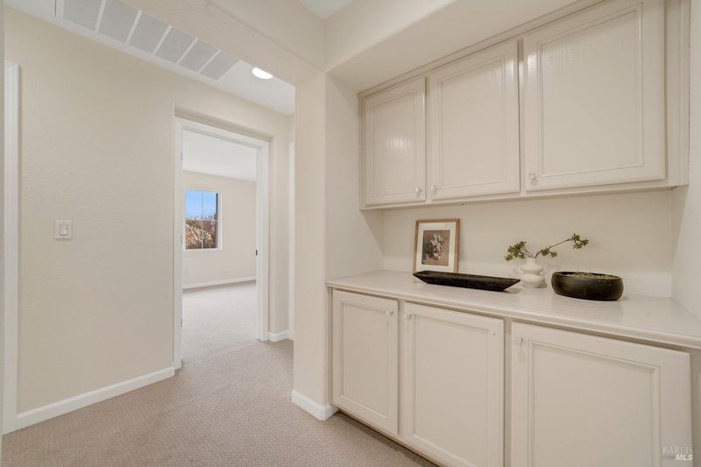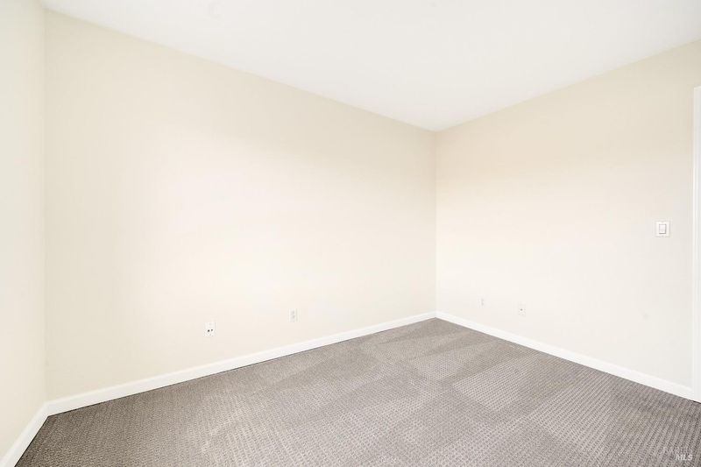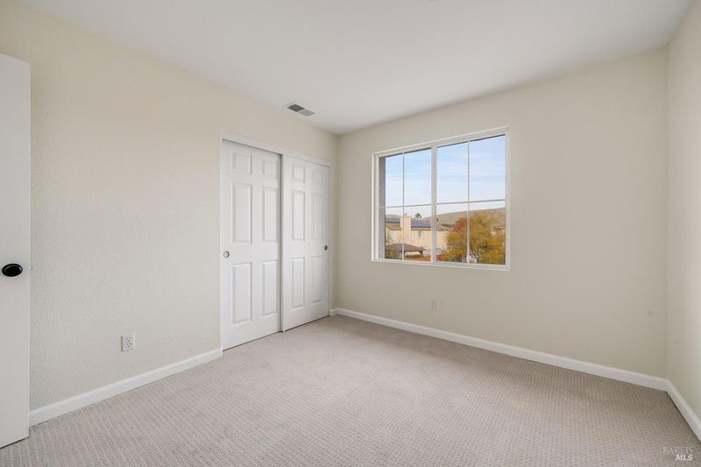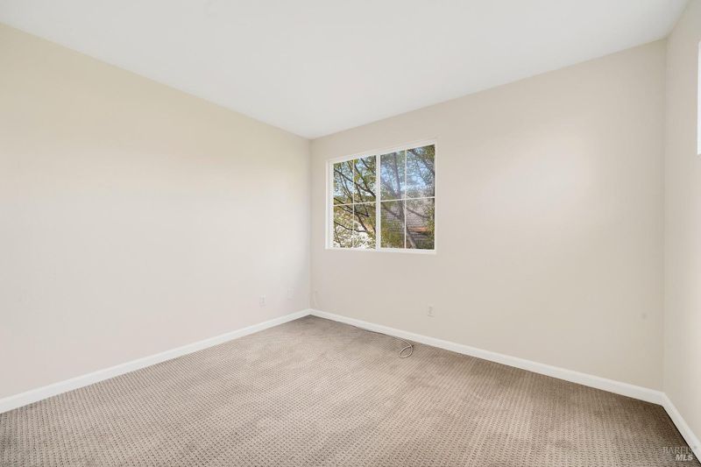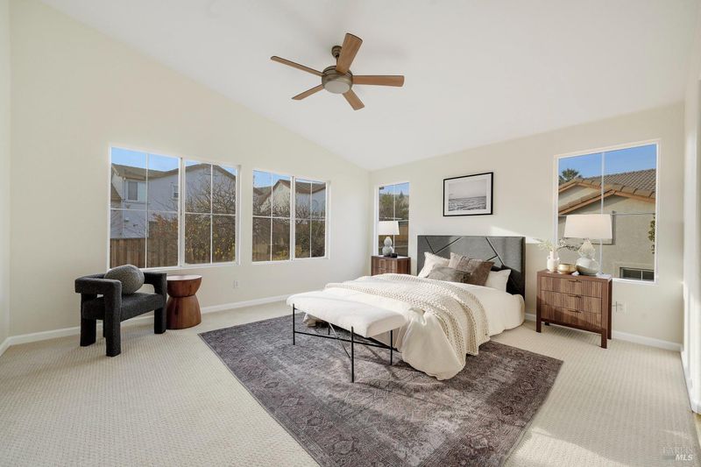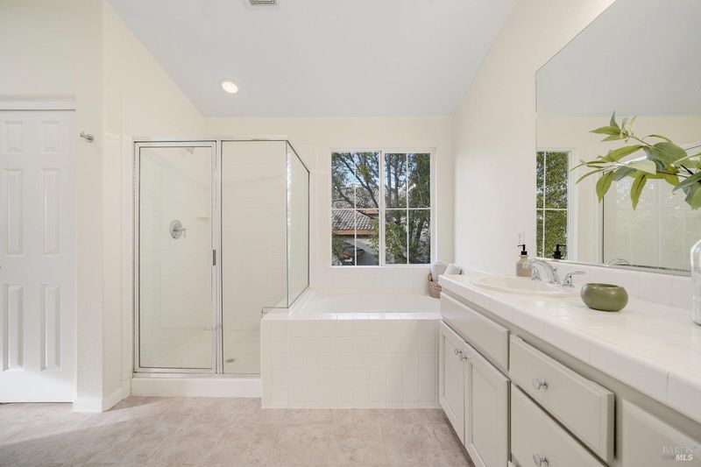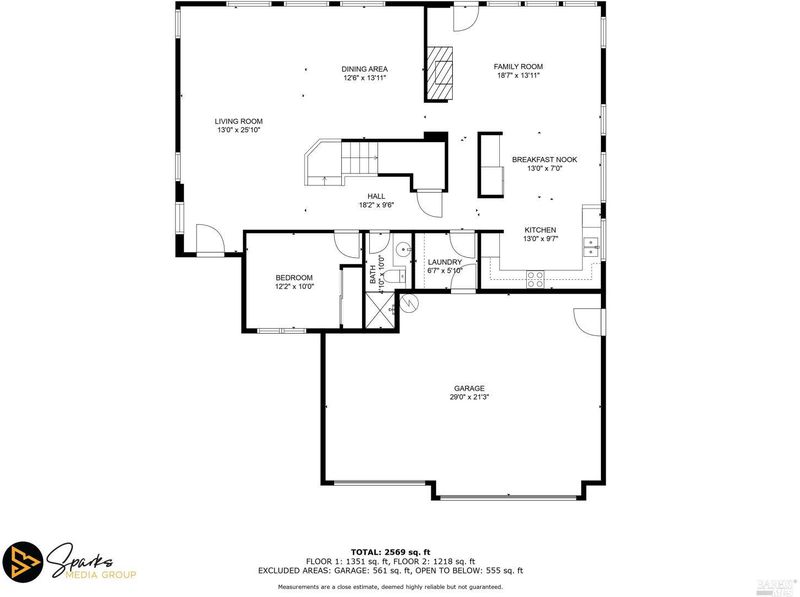
$799,900
2,587
SQ FT
$309
SQ/FT
2825 Shelter Hill Drive
@ Solano Foothills Drive - Fairfield 3, Fairfield
- 5 Bed
- 3 Bath
- 6 Park
- 2,587 sqft
- Fairfield
-

Spacious and Updated Home in Solano Foothills! Nestled in the coveted Solano Foothills neighborhood near top-rated schools, this beautifully updated 5-bedroom, 3-bathroom home is perfect for those seeking comfort and style. The thoughtfully designed floor plan features a convenient downstairs bedroom and full bath, ideal for guests or multigenerational living. On the first floor, enjoy the formal living and dining rooms, a cozy family room with a fireplace, and a breakfast nook that opens to the updated kitchen with brand-new appliances. Large windows throughout the home invite an abundance of natural light, creating a bright and airy atmosphere in every room. Upstairs, find two additional bedrooms and a large primary suite with dual walk-in closets and a dual-sink bathroom vanity. Fresh interior paint, new carpet, and tile flooring throughout enhance the home's welcoming ambiance, complemented by updated lighting and new garage doors. The large backyard is brimming with possibilities, offering ample room for outdoor activities, gardening, or even RV access. Don't miss the opportunity to make this move-in-ready home your own!
- Days on Market
- 5 days
- Current Status
- Active
- Original Price
- $799,900
- List Price
- $799,900
- On Market Date
- Dec 13, 2024
- Property Type
- Single Family Residence
- Area
- Fairfield 3
- Zip Code
- 94534
- MLS ID
- 324094057
- APN
- 0156-422-210
- Year Built
- 2001
- Stories in Building
- Unavailable
- Possession
- Close Of Escrow
- Data Source
- BAREIS
- Origin MLS System
Division of Unaccompanied Children's Services (Ducs) School
Public 7-12
Students: 13 Distance: 0.9mi
Rolling Hills Elementary School
Public K-5 Elementary
Students: 577 Distance: 0.9mi
Harvest Valley School
Private K-12 Combined Elementary And Secondary, Coed
Students: NA Distance: 0.9mi
Public Safety Academy
Public 5-12 Coed
Students: 732 Distance: 0.9mi
K. I. Jones Elementary School
Public K-5 Elementary
Students: 729 Distance: 1.1mi
Solano Christian Academy
Private K-8 Elementary, Religious, Coed
Students: 113 Distance: 1.2mi
- Bed
- 5
- Bath
- 3
- Double Sinks, Shower Stall(s), Tub, Walk-In Closet 2+
- Parking
- 6
- Attached
- SQ FT
- 2,587
- SQ FT Source
- Assessor Auto-Fill
- Lot SQ FT
- 7,205.0
- Lot Acres
- 0.1654 Acres
- Kitchen
- Breakfast Area, Kitchen/Family Combo, Pantry Cabinet
- Cooling
- Ceiling Fan(s), Central
- Dining Room
- Dining/Living Combo, Formal Area
- Living Room
- Cathedral/Vaulted
- Flooring
- Carpet, Tile
- Foundation
- Slab
- Fire Place
- Family Room, Wood Burning
- Heating
- Central, Fireplace(s)
- Laundry
- Electric, Ground Floor, Hookups Only, Inside Room
- Upper Level
- Bedroom(s), Full Bath(s), Primary Bedroom
- Main Level
- Bedroom(s), Dining Room, Family Room, Full Bath(s), Garage, Kitchen, Living Room, Street Entrance
- Views
- Hills
- Possession
- Close Of Escrow
- Fee
- $0
MLS and other Information regarding properties for sale as shown in Theo have been obtained from various sources such as sellers, public records, agents and other third parties. This information may relate to the condition of the property, permitted or unpermitted uses, zoning, square footage, lot size/acreage or other matters affecting value or desirability. Unless otherwise indicated in writing, neither brokers, agents nor Theo have verified, or will verify, such information. If any such information is important to buyer in determining whether to buy, the price to pay or intended use of the property, buyer is urged to conduct their own investigation with qualified professionals, satisfy themselves with respect to that information, and to rely solely on the results of that investigation.
School data provided by GreatSchools. School service boundaries are intended to be used as reference only. To verify enrollment eligibility for a property, contact the school directly.
