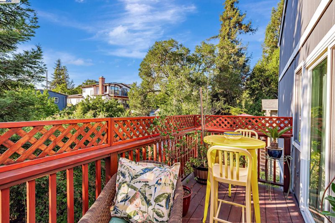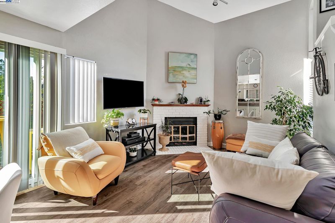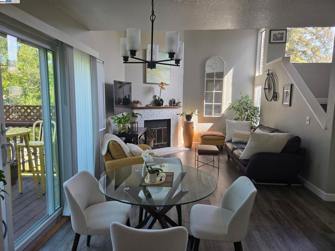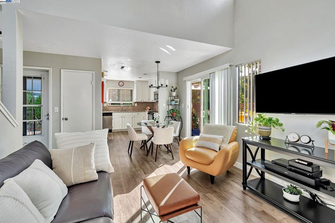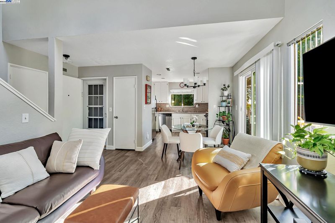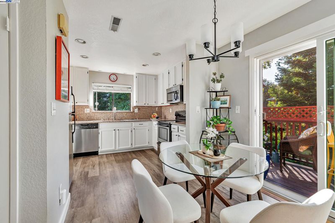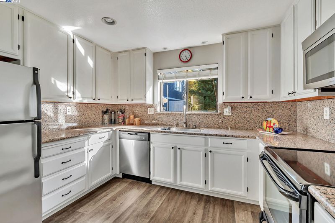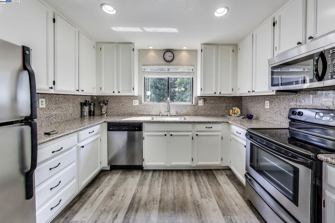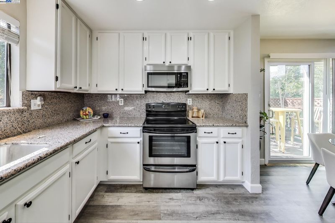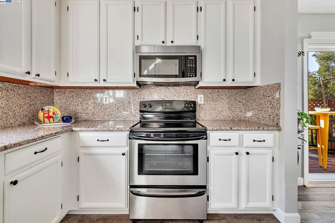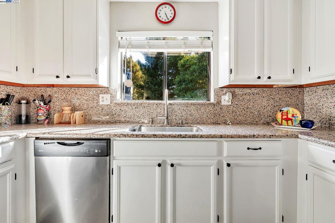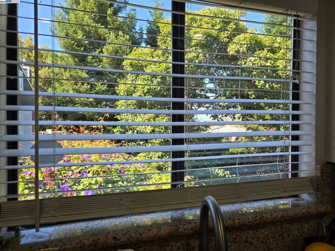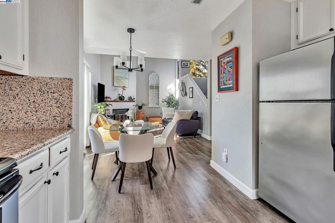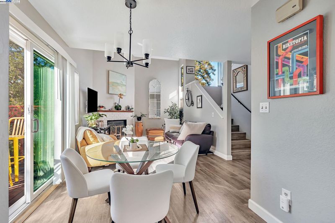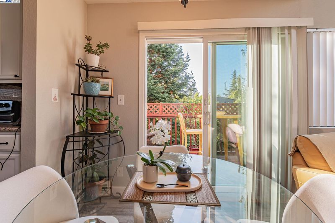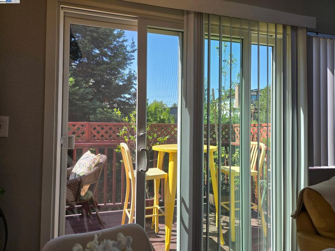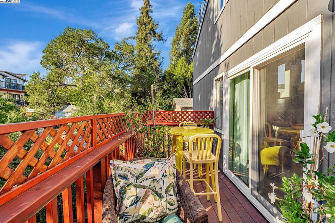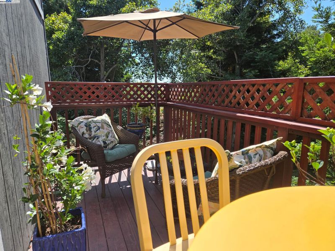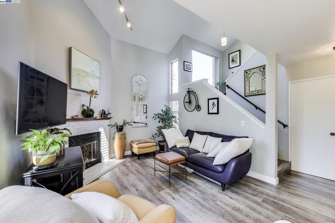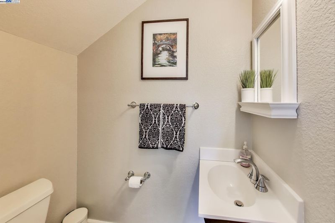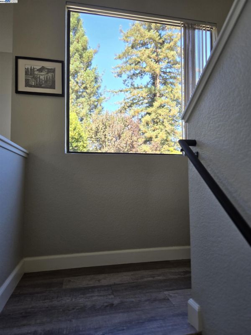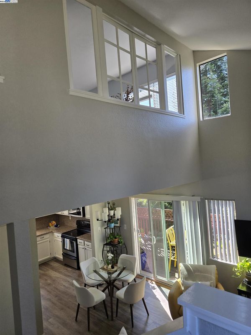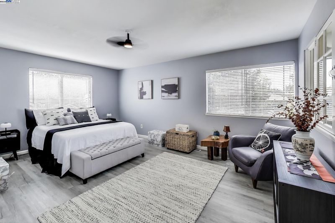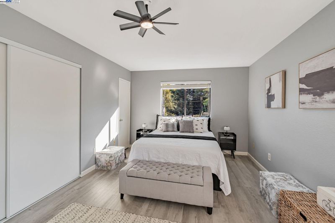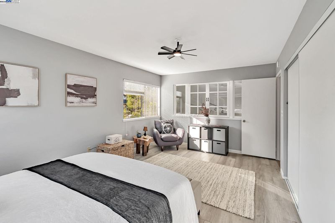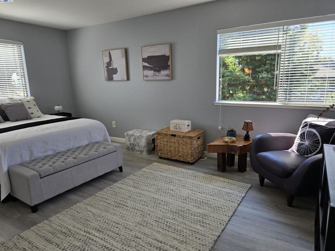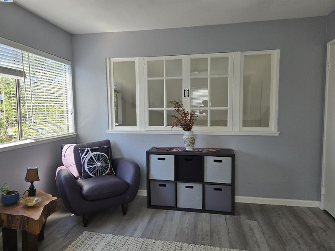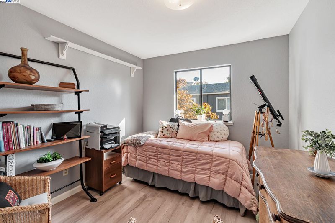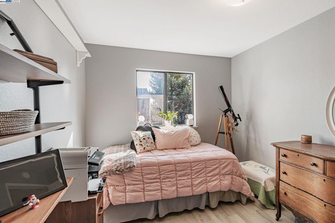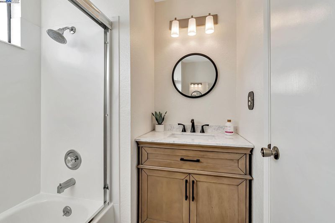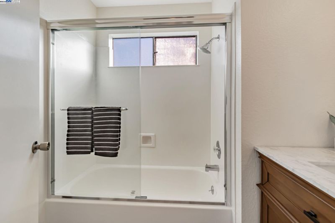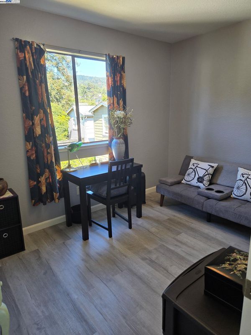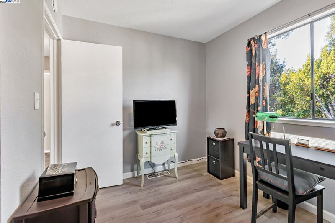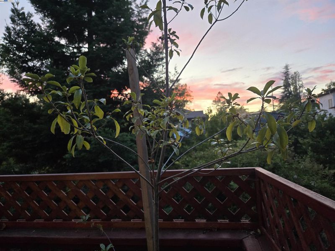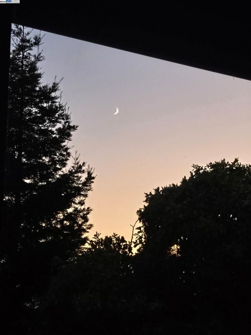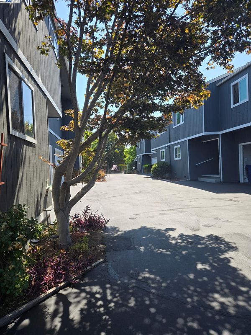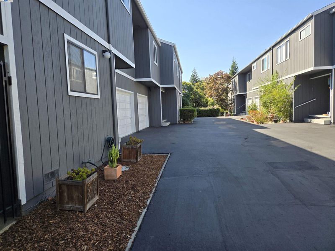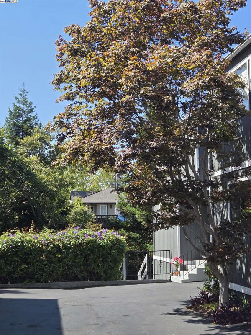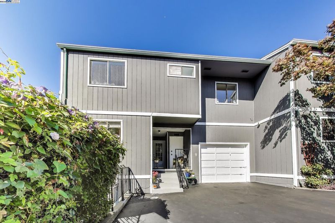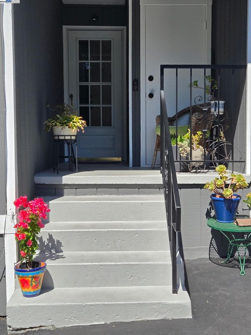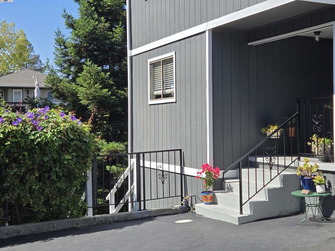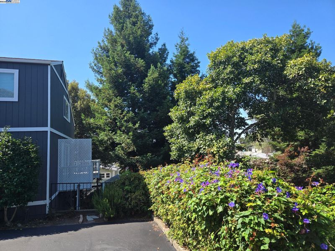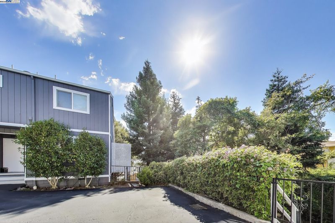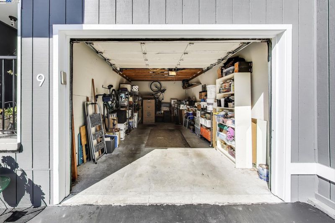
$695,000
1,310
SQ FT
$531
SQ/FT
3687 Maple Ave, #9
@ Kansas - Laurel District, Oakland
- 3 Bed
- 1.5 (1/1) Bath
- 1 Park
- 1,310 sqft
- Oakland
-

-
Sat Sep 6, 2:00 pm - 4:00 pm
See you there!
This unique end unit sits above a peaceful creek, surrounded by greenery, offering beautiful sunset views from the redwood deck and kitchen window. A 2-story condo that lives like a very private townhome. Inside, the home is sunny and full of abundant light. This home is move-in ready with new paint and waterproof plank flooring throughout. Enjoy a cozy fireplace, an updated kitchen with stainless steel appliances, and the convenience of in-unit laundry. The small HOA has low dues and a well-maintained community with recent exterior painting and a resealed driveway. Modern comforts include a Smart Nest thermostat and Ring doorbell, along with abundant storage in both a huge crawl space, front porch closet and an attached garage with extra storage above. Located in the vibrant Laurel District! This home is steps away from a bustling scene of local eateries, charming cafes, and unique shops. Enjoy the urban energy while being close to the natural beauty of the Oakland hills. It's a perfect blend of community and convenience. This home is a sanctuary that perfectly balances city convenience with serene living.
- Current Status
- New
- Original Price
- $695,000
- List Price
- $695,000
- On Market Date
- Aug 29, 2025
- Property Type
- Condominium
- D/N/S
- Laurel District
- Zip Code
- 94602
- MLS ID
- 41109681
- APN
- 2997832
- Year Built
- 1986
- Stories in Building
- 2
- Possession
- Close Of Escrow
- Data Source
- MAXEBRDI
- Origin MLS System
- BAY EAST
Fred Finch-Oakland Hills Academy
Private 6-12 Special Education, Secondary, Coed
Students: 11 Distance: 0.1mi
Fred Finch-Oakland Hills Academy
Private 7-12 Special Education, Secondary, Coed
Students: 13 Distance: 0.1mi
Bret Harte Middle School
Public 6-9 Middle, Coed
Students: 556 Distance: 0.2mi
Muhammad Institute Of Islam
Private K-10
Students: 7 Distance: 0.2mi
Muhammad Institute
Private 2-8
Students: NA Distance: 0.2mi
American Christian Academy
Private 1-12 Religious, Nonprofit
Students: NA Distance: 0.5mi
- Bed
- 3
- Bath
- 1.5 (1/1)
- Parking
- 1
- Attached, Space Per Unit - 1, Garage Door Opener
- SQ FT
- 1,310
- SQ FT Source
- Public Records
- Lot SQ FT
- 23,500.0
- Lot Acres
- 0.54 Acres
- Pool Info
- None
- Kitchen
- Dishwasher, Electric Range, Microwave, Free-Standing Range, Refrigerator, Dryer, Gas Water Heater, Stone Counters, Electric Range/Cooktop, Disposal, Range/Oven Free Standing, Updated Kitchen
- Cooling
- Ceiling Fan(s)
- Disclosures
- Nat Hazard Disclosure, Other - Call/See Agent, HOA Rental Restrictions
- Entry Level
- 1
- Exterior Details
- Unit Faces Common Area
- Flooring
- Vinyl, See Remarks
- Foundation
- Fire Place
- Living Room, Wood Burning
- Heating
- Forced Air, Fireplace(s)
- Laundry
- Dryer, Laundry Closet
- Upper Level
- 3 Bedrooms, 1 Bath, Laundry Facility
- Main Level
- 0.5 Bath, Main Entry
- Views
- Trees/Woods
- Possession
- Close Of Escrow
- Basement
- Crawl Space, Full
- Architectural Style
- Contemporary
- Non-Master Bathroom Includes
- Updated Baths
- Construction Status
- Existing
- Additional Miscellaneous Features
- Unit Faces Common Area
- Location
- Secluded, See Remarks
- Pets
- Yes
- Roof
- Composition Shingles
- Water and Sewer
- Public
- Fee
- $450
MLS and other Information regarding properties for sale as shown in Theo have been obtained from various sources such as sellers, public records, agents and other third parties. This information may relate to the condition of the property, permitted or unpermitted uses, zoning, square footage, lot size/acreage or other matters affecting value or desirability. Unless otherwise indicated in writing, neither brokers, agents nor Theo have verified, or will verify, such information. If any such information is important to buyer in determining whether to buy, the price to pay or intended use of the property, buyer is urged to conduct their own investigation with qualified professionals, satisfy themselves with respect to that information, and to rely solely on the results of that investigation.
School data provided by GreatSchools. School service boundaries are intended to be used as reference only. To verify enrollment eligibility for a property, contact the school directly.
