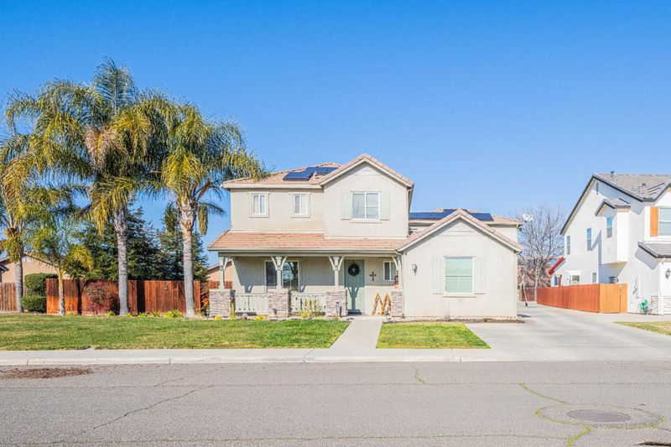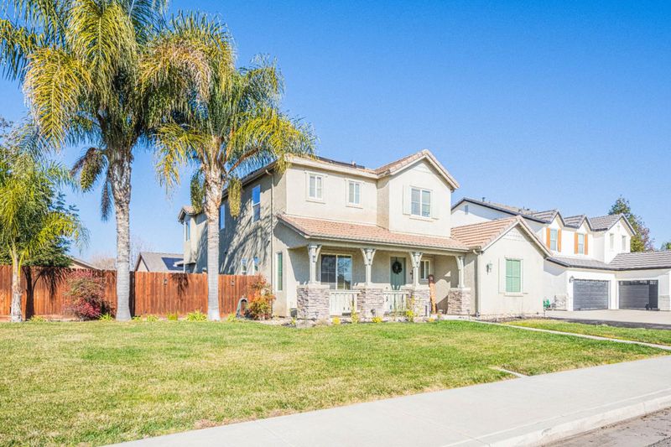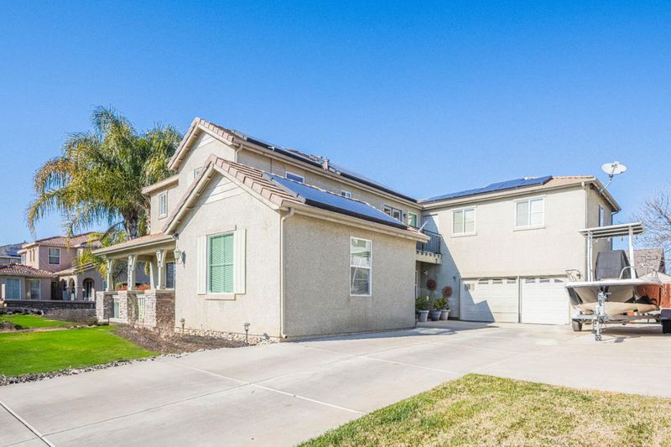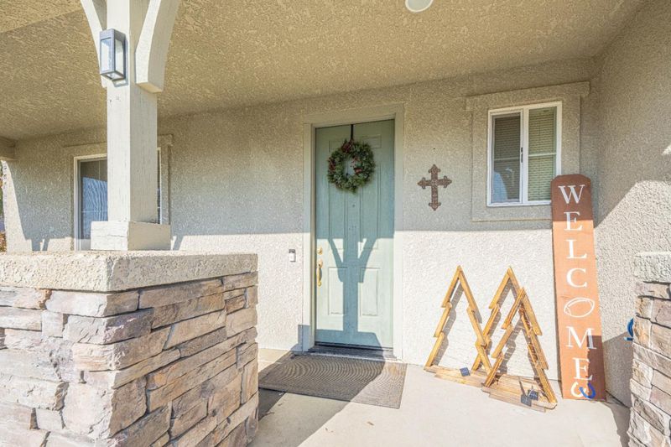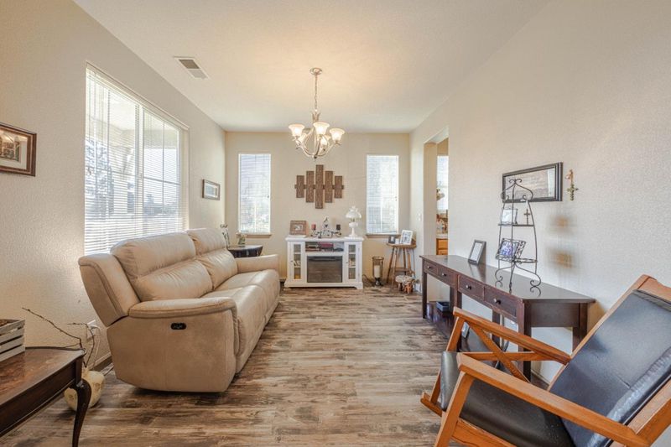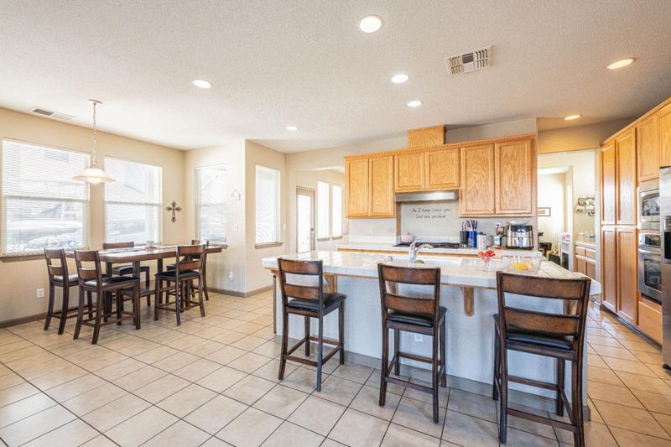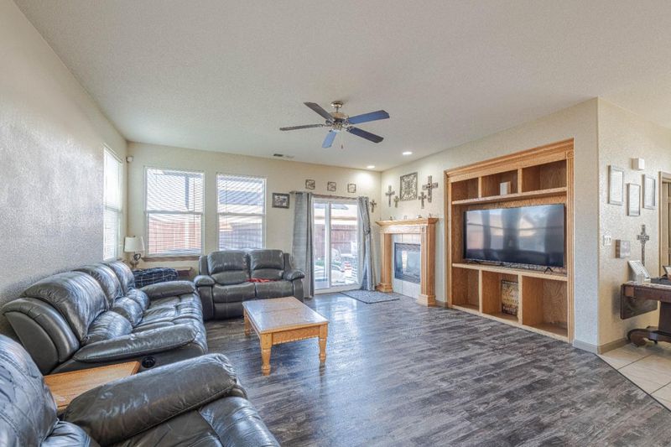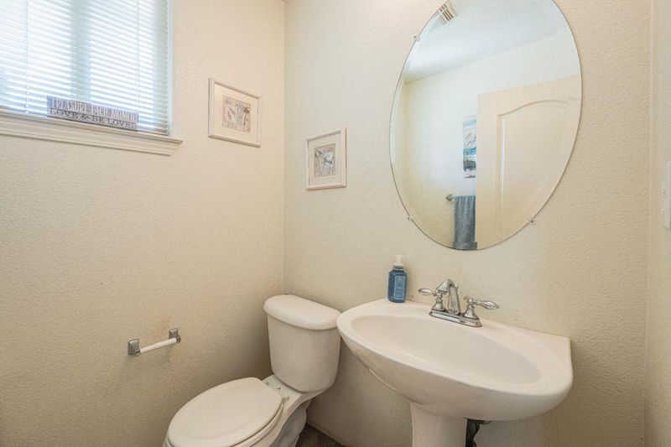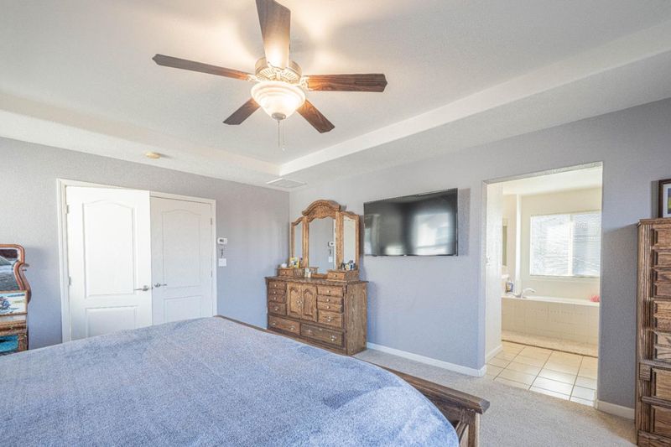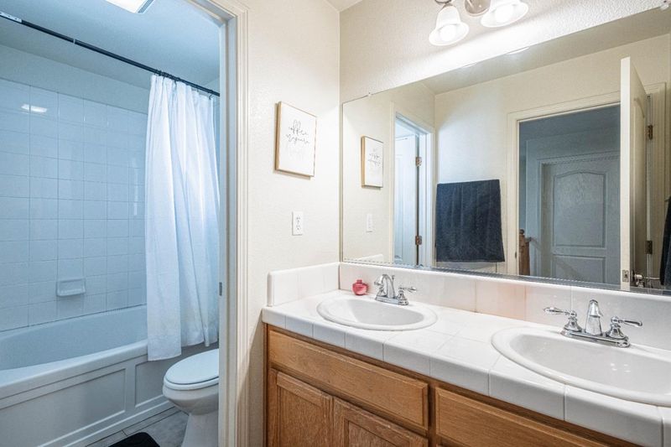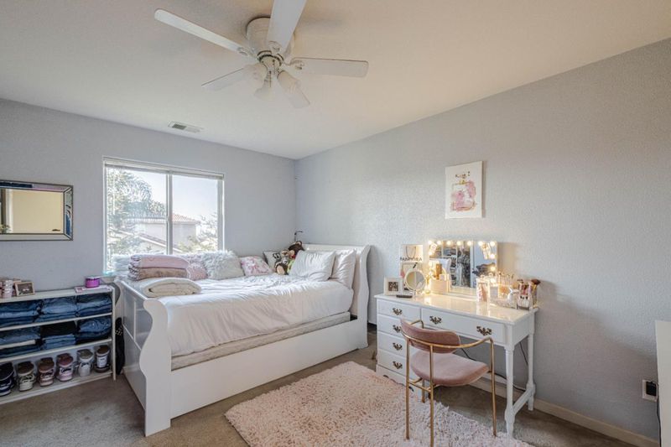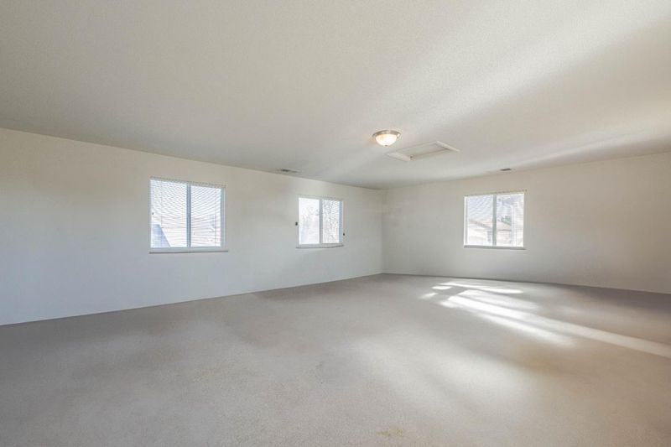
$625,000
2,909
SQ FT
$215
SQ/FT
2010 George Street
@ Center Ave and Carmellia - 20414 - Dos Palos, Dos Palos
- 5 Bed
- 3 (2/1) Bath
- 8 Park
- 2,909 sqft
- DOS PALOS
-

Welcome to this spacious 5-bedroom, 2-bathroom home located in the city of Dos Palos. One large room located downstairs for family or guest. This expansive residence offers 2,909 sq ft of living space, featuring a variety of amenities that cater to comfort and convenience. The well-appointed kitchen boasts a gas cooktop, granite countertops, built-in double oven, refrigerator, dishwasher, built-in microwave, and a functional island, making it a chef's delight. Inside, the flooring is a mix of carpet, laminate, tile, and vinyl/linoleum, providing a stylish and durable foundation throughout. The living area includes a separate family room and a cozy fireplace, perfect for gatherings. High ceilings and walk-in closets add a touch of luxury to the space. Additionally, the laundry room is conveniently located downstairs in its separate large room with cabinets and sink includes a washer and dryer. Situated in the Dos Palos Oro Loma Joint Unified School District, this home also features a relaxing spa/hot tub outside in backyard and a 2-car garage. Plenty of parking spaces available for family and guest. Space to park a RV or Boat. Don't miss the opportunity to make this versatile property your new home!
- Days on Market
- 1 day
- Current Status
- Active
- Original Price
- $625,000
- List Price
- $625,000
- On Market Date
- Jan 17, 2025
- Property Type
- Single Family Home
- Area
- 20414 - Dos Palos
- Zip Code
- 93620
- MLS ID
- ML81990337
- APN
- 013-043-018-000
- Year Built
- 2007
- Stories in Building
- 2
- Possession
- COE
- Data Source
- MLSL
- Origin MLS System
- MLSListings, Inc.
Dos Palos High School
Public 9-12 Secondary
Students: 664 Distance: 0.6mi
Dos Palos Elementary School
Public K-2 Elementary
Students: 566 Distance: 0.7mi
Bernhard Marks Elementary School
Public 3-5 Elementary
Students: 559 Distance: 0.9mi
Bryant Middle School
Public 6-8 Middle
Students: 579 Distance: 1.6mi
Dos Palos Adult
Public n/a Adult Education
Students: NA Distance: 2.7mi
Westside High School
Public 9-12 Continuation
Students: 50 Distance: 2.7mi
- Bed
- 5
- Bath
- 3 (2/1)
- Shower and Tub
- Parking
- 8
- Attached Garage, Boat Dock, Guest / Visitor Parking, Off-Street Parking, On Street, Parking Area, Room for Oversized Vehicle, Uncovered Parking
- SQ FT
- 2,909
- SQ FT Source
- Unavailable
- Lot SQ FT
- 8,950.0
- Lot Acres
- 0.205464 Acres
- Pool Info
- Spa - Jetted, Spa / Hot Tub
- Kitchen
- Cooktop - Gas, Countertop - Granite, Dishwasher, Garbage Disposal, Hood Over Range, Island, Microwave, Oven - Built-In, Oven - Double, Oven Range - Built-In, Pantry, Refrigerator
- Cooling
- Central AC
- Dining Room
- Dining Area, Eat in Kitchen, Formal Dining Room, Other
- Disclosures
- None
- Family Room
- Separate Family Room
- Flooring
- Carpet, Laminate, Tile, Vinyl / Linoleum
- Foundation
- Wood Frame
- Fire Place
- Living Room
- Heating
- Central Forced Air, Solar
- Laundry
- In Utility Room, Washer / Dryer, Other
- Views
- City Lights, Neighborhood, Valley, Other
- Possession
- COE
- Architectural Style
- A-Frame
- Fee
- Unavailable
MLS and other Information regarding properties for sale as shown in Theo have been obtained from various sources such as sellers, public records, agents and other third parties. This information may relate to the condition of the property, permitted or unpermitted uses, zoning, square footage, lot size/acreage or other matters affecting value or desirability. Unless otherwise indicated in writing, neither brokers, agents nor Theo have verified, or will verify, such information. If any such information is important to buyer in determining whether to buy, the price to pay or intended use of the property, buyer is urged to conduct their own investigation with qualified professionals, satisfy themselves with respect to that information, and to rely solely on the results of that investigation.
School data provided by GreatSchools. School service boundaries are intended to be used as reference only. To verify enrollment eligibility for a property, contact the school directly.
