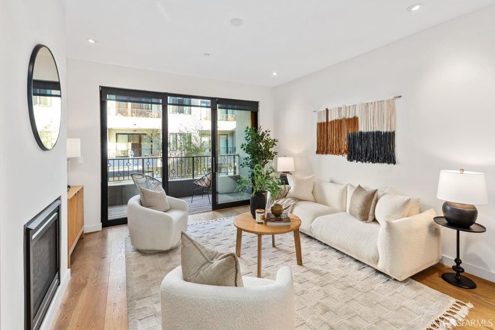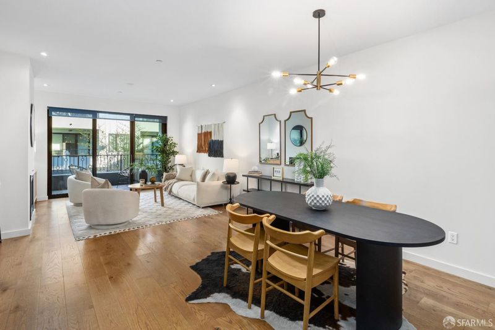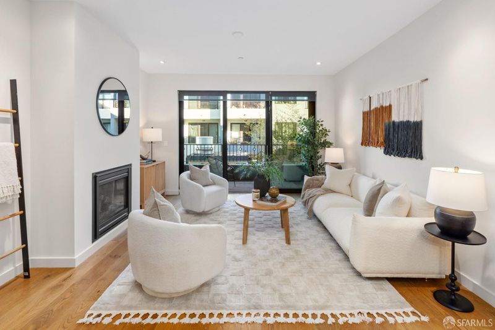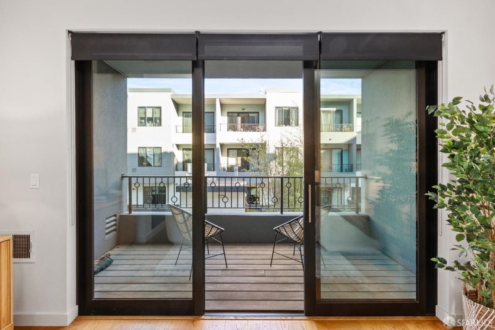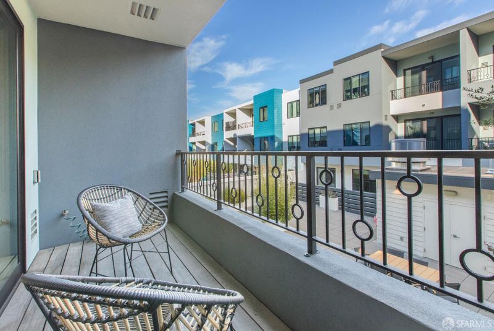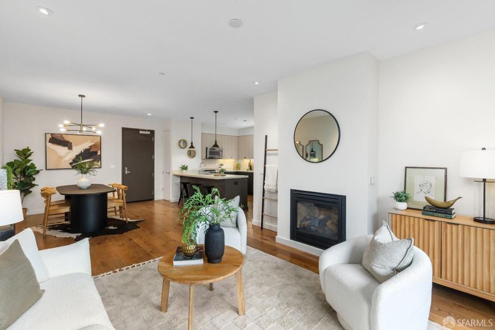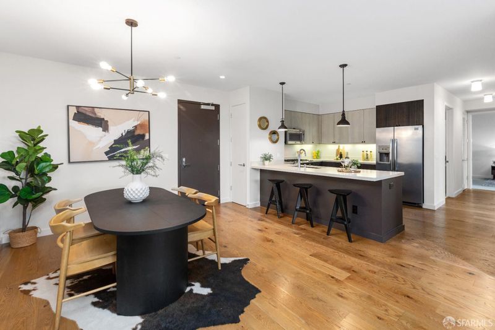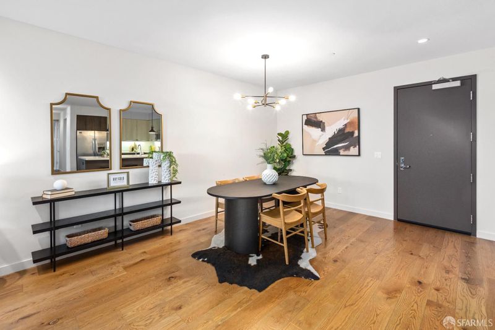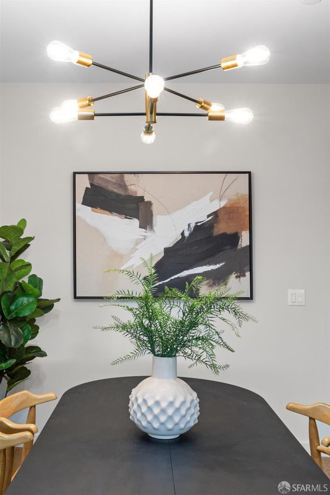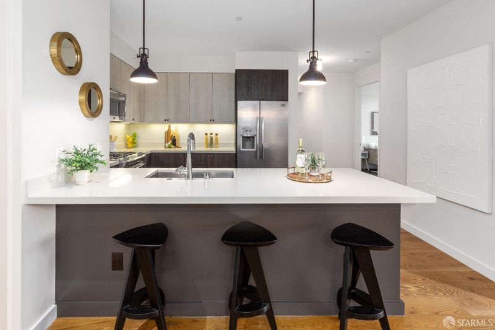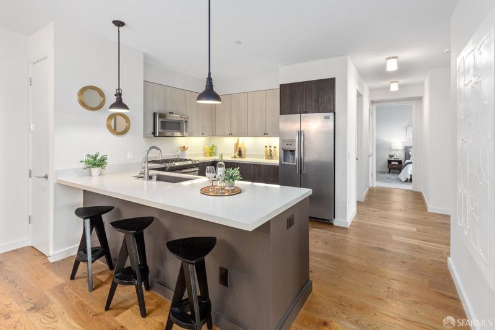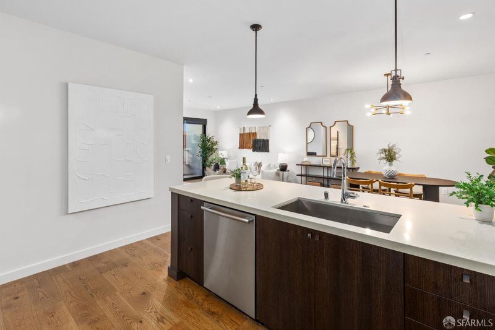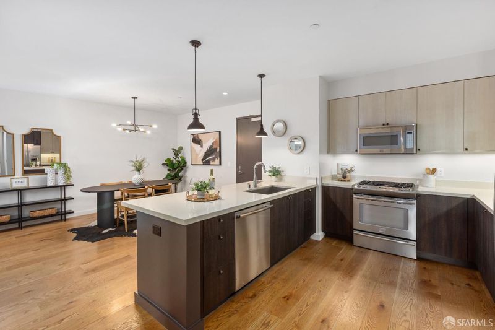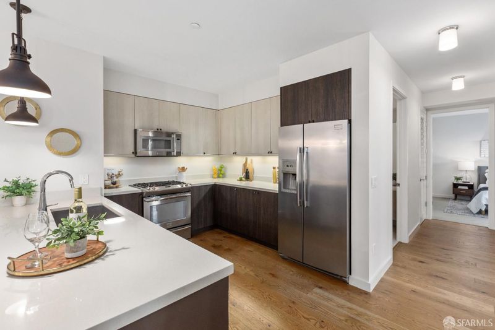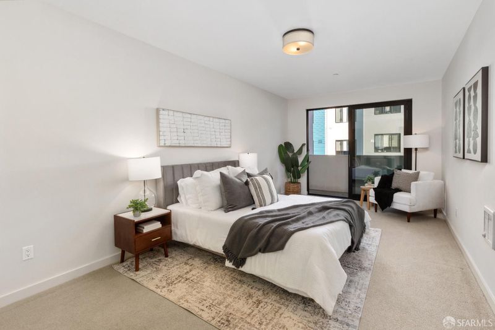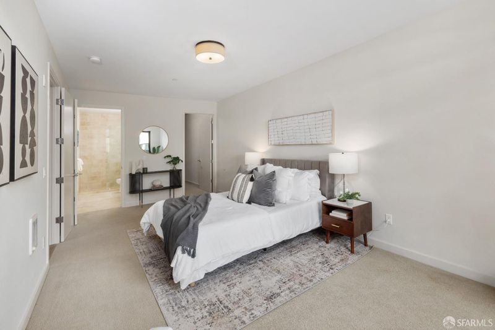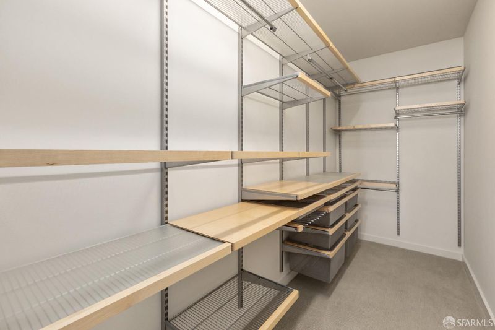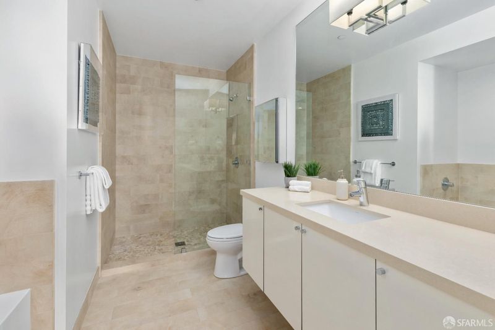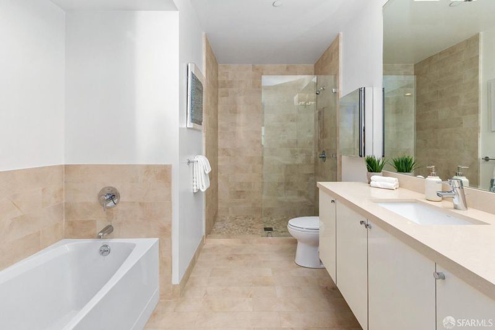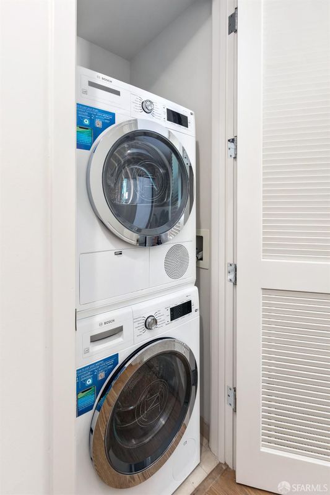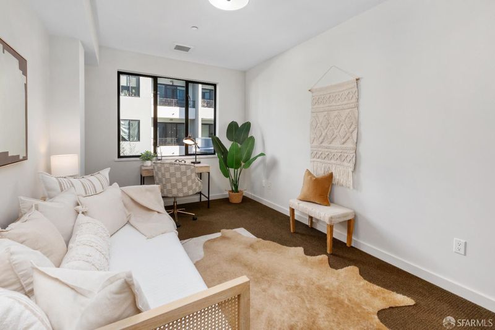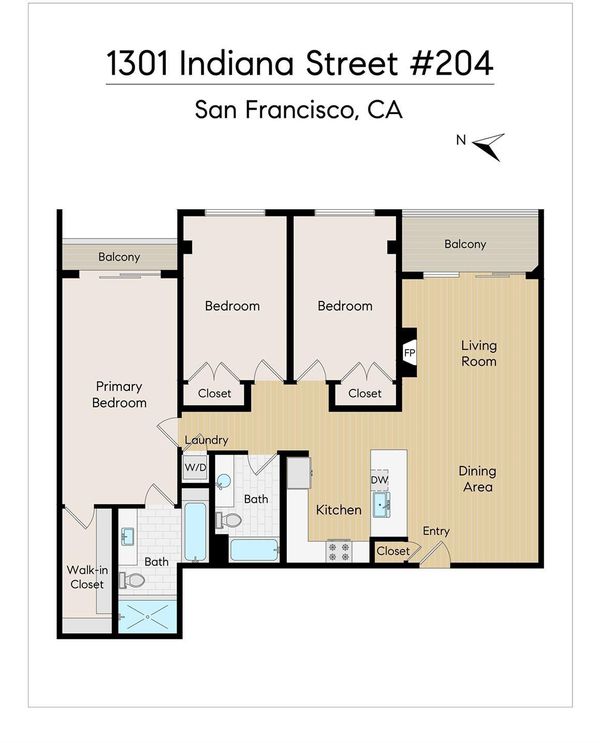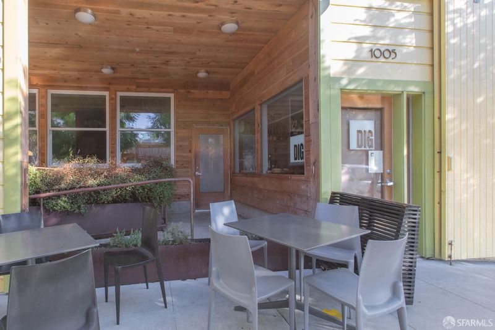
$1,159,000
1,450
SQ FT
$799
SQ/FT
1301 Indiana St, #204
@ 23rd Street - 9 - Central Waterfront/D, San Francisco
- 3 Bed
- 2 Bath
- 2 Park
- 1,450 sqft
- San Francisco
-

-
Sun Jan 19, 2:00 pm - 4:00 pm
Spectacular and spacious three-bedroom, two-bath flat with sophisticated finishes, stylish accents, two parking spaces, storage space and located in a stellar Dogpatch location!
-
Tue Jan 21, 2:00 pm - 3:30 pm
Spectacular and spacious three-bedroom, two-bath flat with sophisticated finishes, stylish accents, two parking spaces, storage space and located in a stellar Dogpatch location!
Spectacular and spacious three-bedroom, two-bath flat with sophisticated finishes, stylish accents, two parking spaces, storage space and located in a stellar Dogpatch location! The flat opens to a modern open floor plan with a large living/dining area, fireplace, contemporary kitchen and direct access to the first of two private outdoor spaces that overlook the mature landscaping and common grounds. The windows face east allowing for an abundance of natural light to the living area and all three bedrooms. There are two large bedrooms with ample closet space, a full bathroom, and a conveniently located laundry closet with stackable washer/dryer. The voluminous third bedroom can easily fit a king-sized bed, has an oversized walk-in closet, en-suite bathroom, and opens to a private deck/outdoor space. This flat presents a unique and coveted offering of two parking spaces and deeded storage in this well-maintained elevator building. Don't miss the wonderful opportunity to own a home in the vibrant Dogpatch that is close to parks, playgrounds, shops, restaurants, Chase center, Crane cove, Caltrans, HWY 101/280 and more!
- Days on Market
- 2 days
- Current Status
- Active
- Original Price
- $1,159,000
- List Price
- $1,159,000
- On Market Date
- Jan 17, 2025
- Property Type
- Condominium
- District
- 9 - Central Waterfront/D
- Zip Code
- 94107
- MLS ID
- 425002343
- APN
- 4228-217
- Year Built
- 2012
- Stories in Building
- 0
- Number of Units
- 35
- Possession
- Close Of Escrow
- Data Source
- SFAR
- Origin MLS System
Rise Institute
Private K-12 Special Education, Combined Elementary And Secondary, Coed
Students: 34 Distance: 0.3mi
La Scuola International School
Private PK-8 Elementary, Middle, Coed
Students: 250 Distance: 0.5mi
King (Starr) Elementary School
Public K-5 Elementary
Students: 331 Distance: 0.5mi
Altschool, Inc.
Private K-5
Students: 11 Distance: 0.5mi
AltSchool - Dogpatch
Private PK-1 Coed
Students: 60 Distance: 0.5mi
Daniel Webster Elementary School
Public K-5 Elementary, Coed
Students: 326 Distance: 0.5mi
- Bed
- 3
- Bath
- 2
- Tile, Tub w/Shower Over
- Parking
- 2
- Assigned, Attached, Covered, Enclosed, Garage Door Opener, Interior Access, Side-by-Side, Size Limited
- SQ FT
- 1,450
- SQ FT Source
- Unavailable
- Lot SQ FT
- 20,897.0
- Lot Acres
- 0.4797 Acres
- Kitchen
- Quartz Counter
- Dining Room
- Dining/Family Combo, Dining/Living Combo
- Exterior Details
- Balcony
- Flooring
- Tile, Wood
- Fire Place
- Gas Piped, Living Room
- Heating
- Electric, Wall Furnace
- Laundry
- Laundry Closet, Washer/Dryer Stacked Included
- Main Level
- Bedroom(s), Dining Room, Full Bath(s), Kitchen, Living Room
- Possession
- Close Of Escrow
- Architectural Style
- Modern/High Tech
- Special Listing Conditions
- None
- * Fee
- $657
- Name
- Millwheel south HOA.
- *Fee includes
- Common Areas, Elevator, Homeowners Insurance, Insurance, Maintenance Exterior, Maintenance Grounds, Management, Roof, Sewer, Trash, and Water
MLS and other Information regarding properties for sale as shown in Theo have been obtained from various sources such as sellers, public records, agents and other third parties. This information may relate to the condition of the property, permitted or unpermitted uses, zoning, square footage, lot size/acreage or other matters affecting value or desirability. Unless otherwise indicated in writing, neither brokers, agents nor Theo have verified, or will verify, such information. If any such information is important to buyer in determining whether to buy, the price to pay or intended use of the property, buyer is urged to conduct their own investigation with qualified professionals, satisfy themselves with respect to that information, and to rely solely on the results of that investigation.
School data provided by GreatSchools. School service boundaries are intended to be used as reference only. To verify enrollment eligibility for a property, contact the school directly.
