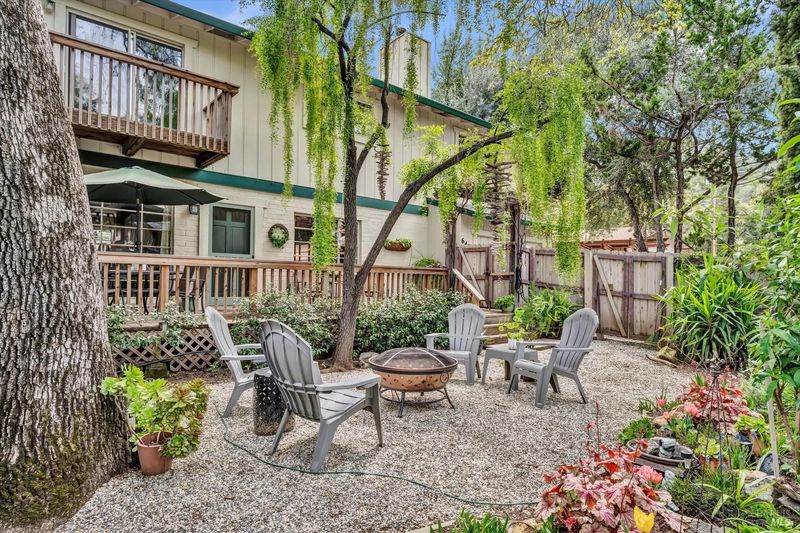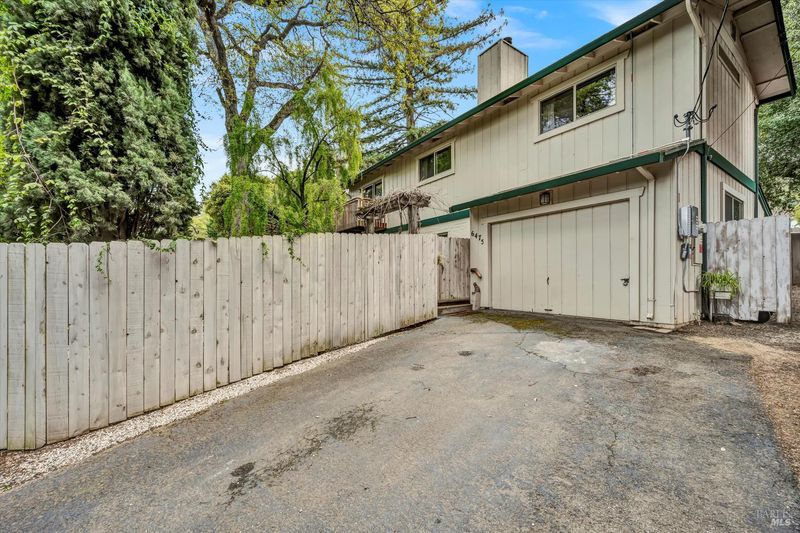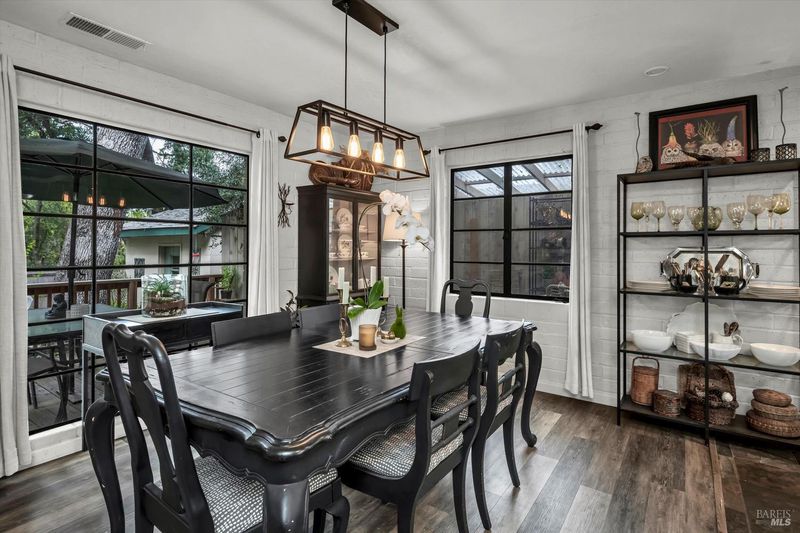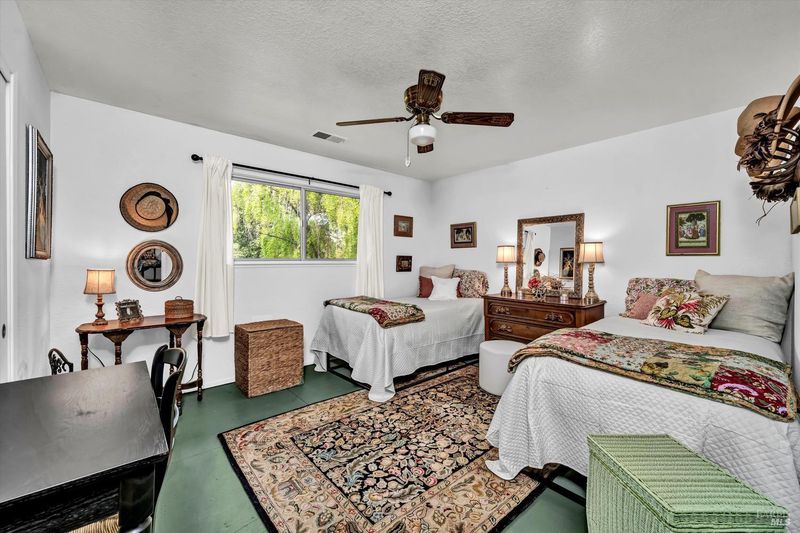
$374,000
1,780
SQ FT
$210
SQ/FT
6475 Hohape Avenue
@ soda bay - Lake County, Kelseyville
- 3 Bed
- 2 Bath
- 2 Park
- 1,780 sqft
- Kelseyville
-

This well-maintained 3-bedroom, 2-bath home offers a spacious and comfortable layout with fresh updates throughout. The open-concept lower level features a bright living area with newly installed luxury waterproof vinyl flooring, perfect for entertaining. The kitchen includes granite countertops, slate flooring, plenty of storage, and a custom-painted cabinetry finish that adds a unique touch of character and style. The home also features central heat and air conditioning, ensuring year-round comfort. Upstairs, you'll find a generous primary bedroom with a walk-in closet and access to a private deckan ideal spot to enjoy the crisp Lake County air. Two additional large bedrooms, a full bathroom, and a conveniently located laundry room complete the upper level. Outside, the fully privacy fenced yard is a peaceful oasis with low-maintenance landscaping, multiple shaded seating areas, and a covered deck that provides the perfect space for relaxing or entertaining in any season. The wraparound front and side deck with built-in benches adds to the home's inviting outdoor living space, with plenty of room for gardening or gatherings. Located just a short walk from the community beach, dock, and boat launch, this home offers the perfect blend of comfort, style, and access to lakefront.
- Days on Market
- 3 days
- Current Status
- Active
- Original Price
- $374,000
- List Price
- $374,000
- On Market Date
- May 4, 2025
- Property Type
- Single Family Residence
- Area
- Lake County
- Zip Code
- 95451
- MLS ID
- 325040700
- APN
- 044-033-050-000
- Year Built
- 1965
- Stories in Building
- Unavailable
- Possession
- Close Of Escrow
- Data Source
- BAREIS
- Origin MLS System
Ed Donaldson Education Center
Public 9-12 Continuation
Students: 7 Distance: 2.6mi
Mountain Vista Middle School
Public 6-8 Middle
Students: 408 Distance: 2.7mi
Kelseyville Elementary School
Public K-5 Elementary
Students: 514 Distance: 2.7mi
Kelseyville High School
Public 9-12 Secondary
Students: 518 Distance: 2.9mi
Kelseyville Community Day School
Public 7-12 Opportunity Community
Students: 3 Distance: 3.0mi
Believe In Math
Private 9-12
Students: NA Distance: 4.5mi
- Bed
- 3
- Bath
- 2
- Parking
- 2
- Attached
- SQ FT
- 1,780
- SQ FT Source
- Owner
- Lot SQ FT
- 5,663.0
- Lot Acres
- 0.13 Acres
- Cooling
- Ceiling Fan(s), Central
- Dining Room
- Dining/Family Combo
- Living Room
- Deck Attached
- Flooring
- Carpet, Slate, Stone
- Fire Place
- Living Room, Raised Hearth, Wood Stove
- Heating
- Central, Wood Stove
- Laundry
- Inside Room, Upper Floor
- Upper Level
- Bedroom(s), Full Bath(s)
- Main Level
- Full Bath(s), Garage, Kitchen, Living Room, Street Entrance
- Possession
- Close Of Escrow
- Architectural Style
- Traditional
- Fee
- $0
MLS and other Information regarding properties for sale as shown in Theo have been obtained from various sources such as sellers, public records, agents and other third parties. This information may relate to the condition of the property, permitted or unpermitted uses, zoning, square footage, lot size/acreage or other matters affecting value or desirability. Unless otherwise indicated in writing, neither brokers, agents nor Theo have verified, or will verify, such information. If any such information is important to buyer in determining whether to buy, the price to pay or intended use of the property, buyer is urged to conduct their own investigation with qualified professionals, satisfy themselves with respect to that information, and to rely solely on the results of that investigation.
School data provided by GreatSchools. School service boundaries are intended to be used as reference only. To verify enrollment eligibility for a property, contact the school directly.





























