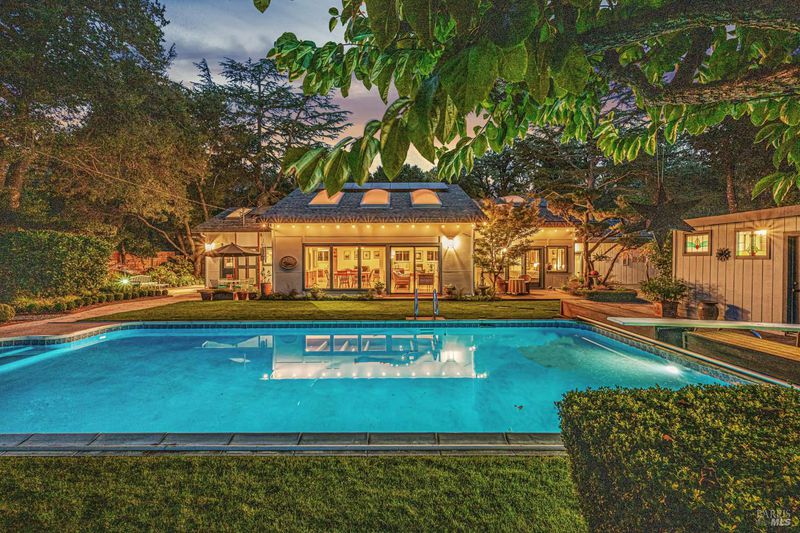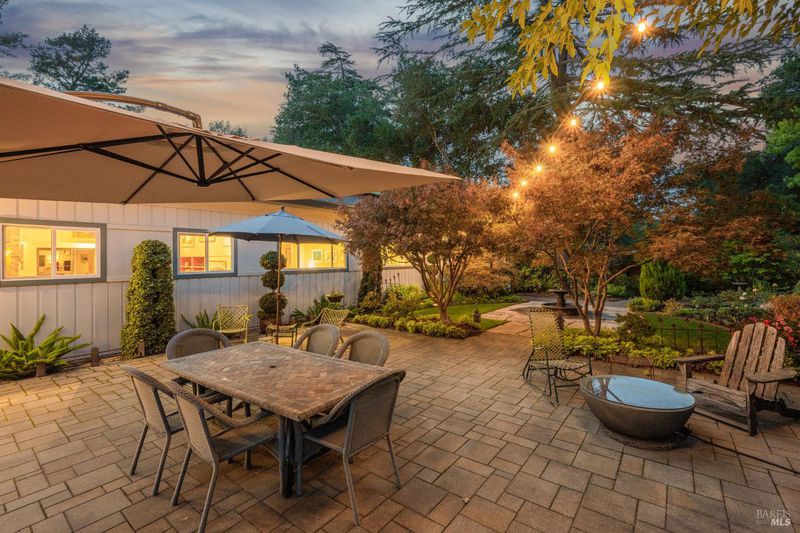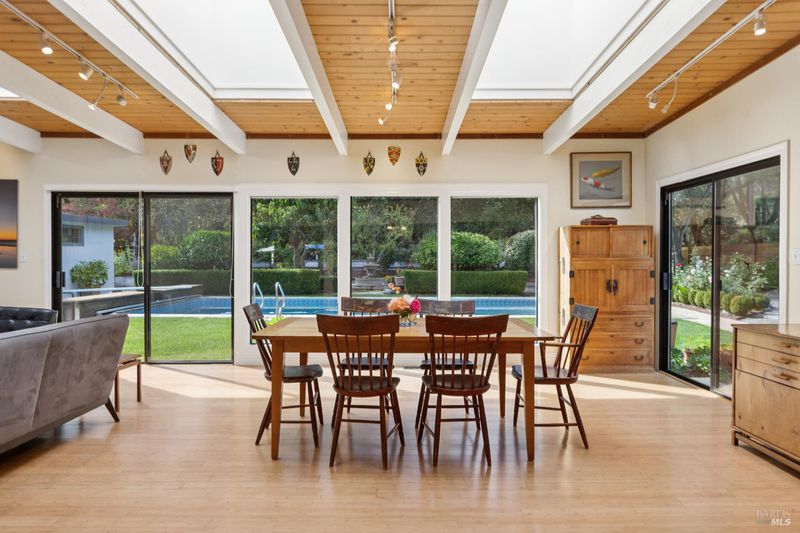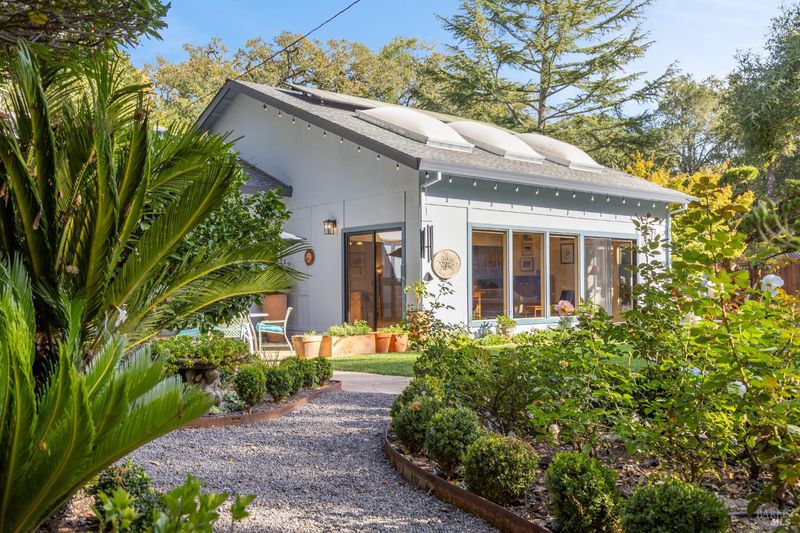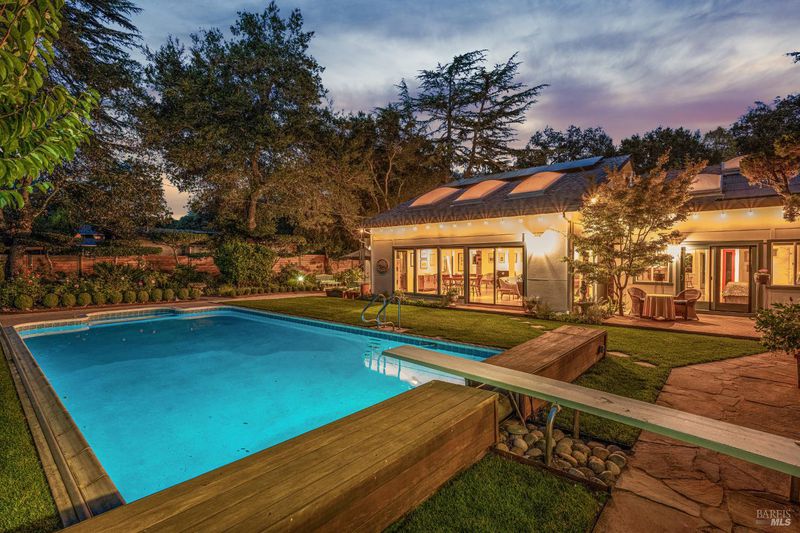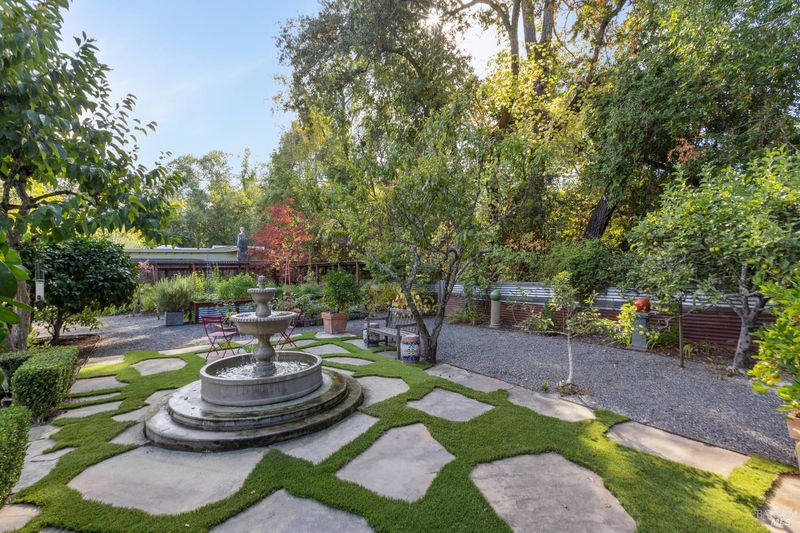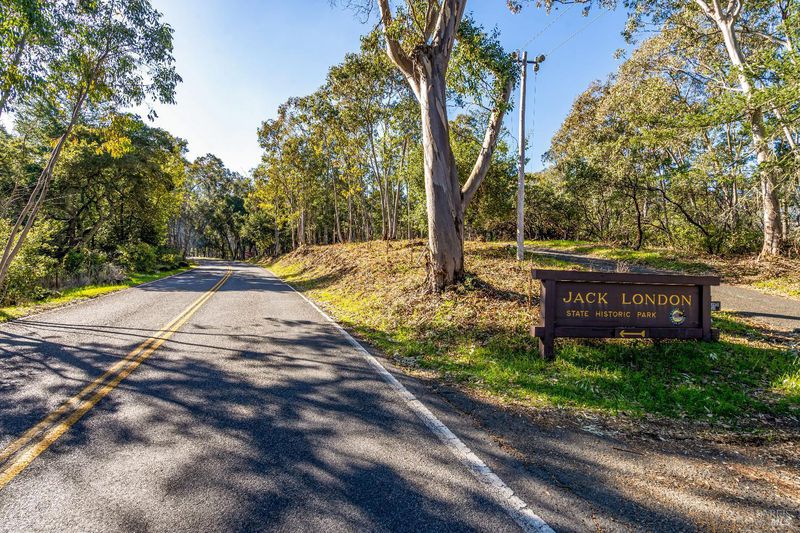
$1,695,000
2,038
SQ FT
$832
SQ/FT
1030 Yell Lane
@ Carmel Ave. - Sonoma, Glen Ellen
- 3 Bed
- 3 Bath
- 2 Park
- 2,038 sqft
- Glen Ellen
-

Park-like grounds surround renovated, single-level Mid-century home on a hidden lane one block from downtown. Approx. .85 acre includes adjoining parcel. Lush retreat features fruit trees, flowers, topiary and shaded sitting areas that flow between patios, gardens with fountains and a sparkling pool. Gated, pavered drive leads to the light-filled 3BD/3BA home with vaulted ceilings, skylights, and bamboo-style floors. Open plan with gas fireplace and walls of glass connects seamlessly to the outdoors. Modern kitchen situated for entertaining indoors or out: ample slab counters, flat-panel cabinetry, stainless appliances, dual sinks, and skylit butler's pantry. Large primary suite enjoys a sitting area, built-ins, full bath with walk-in shower and outdoor access. The guest wing has two generous bedrooms with built-ins, picture windows and an updated full bath. Raised beds for produce and cut flowers, chicken coop, outbuilding, full outdoor bath. Efficiency: new solar/29 panels, 9 Enphase batteries (warranty to 2034), new electrical panel + public utilities. Stroll to grocery stores, tasting and dining and Sonoma Valley Regional Park. Minutes to Sonoma Plaza, 1+/- hour to San Francisco.
- Days on Market
- 13 days
- Current Status
- Active
- Original Price
- $1,695,000
- List Price
- $1,695,000
- On Market Date
- Oct 28, 2025
- Property Type
- Single Family Residence
- Area
- Sonoma
- Zip Code
- 95442
- MLS ID
- 325093023
- APN
- 054-350-053-000
- Year Built
- 1960
- Stories in Building
- Unavailable
- Possession
- Close Of Escrow
- Data Source
- BAREIS
- Origin MLS System
Dunbar Elementary School
Public K-5 Elementary
Students: 198 Distance: 1.5mi
Archbishop Hanna High School
Private 8-12 Secondary, Religious, All Male
Students: 100 Distance: 3.0mi
Sonoma Charter School
Charter K-8 Elementary
Students: 205 Distance: 3.3mi
Altimira Middle School
Public 6-8 Middle
Students: 468 Distance: 3.6mi
Woodland Star Charter School
Charter K-8 Elementary, Coed
Students: 251 Distance: 3.6mi
New Song School
Private 1-12 Combined Elementary And Secondary, Religious, Coed
Students: 22 Distance: 3.7mi
- Bed
- 3
- Bath
- 3
- Parking
- 2
- Attached, Garage Facing Front
- SQ FT
- 2,038
- SQ FT Source
- Assessor Auto-Fill
- Lot SQ FT
- 37,026.0
- Lot Acres
- 0.85 Acres
- Pool Info
- Built-In, Pool Cover
- Kitchen
- Butlers Pantry, Slab Counter
- Cooling
- Central
- Fire Place
- Brick, Gas Piped, Living Room, Raised Hearth
- Heating
- Central
- Laundry
- Hookups Only
- Main Level
- Bedroom(s), Dining Room, Full Bath(s), Kitchen, Living Room, Primary Bedroom, Partial Bath(s), Street Entrance
- Possession
- Close Of Escrow
- Architectural Style
- Mid-Century
- Fee
- $0
MLS and other Information regarding properties for sale as shown in Theo have been obtained from various sources such as sellers, public records, agents and other third parties. This information may relate to the condition of the property, permitted or unpermitted uses, zoning, square footage, lot size/acreage or other matters affecting value or desirability. Unless otherwise indicated in writing, neither brokers, agents nor Theo have verified, or will verify, such information. If any such information is important to buyer in determining whether to buy, the price to pay or intended use of the property, buyer is urged to conduct their own investigation with qualified professionals, satisfy themselves with respect to that information, and to rely solely on the results of that investigation.
School data provided by GreatSchools. School service boundaries are intended to be used as reference only. To verify enrollment eligibility for a property, contact the school directly.
