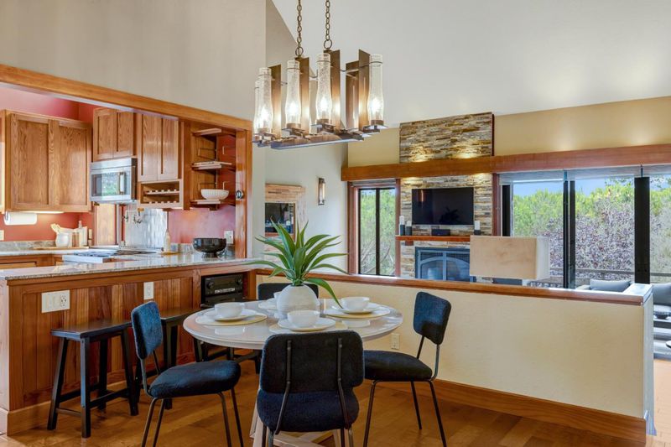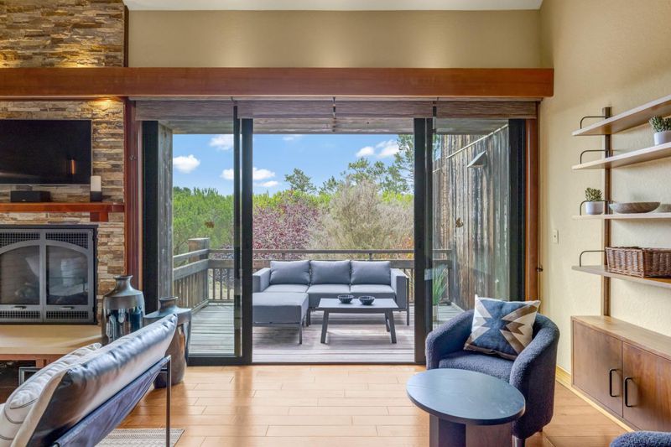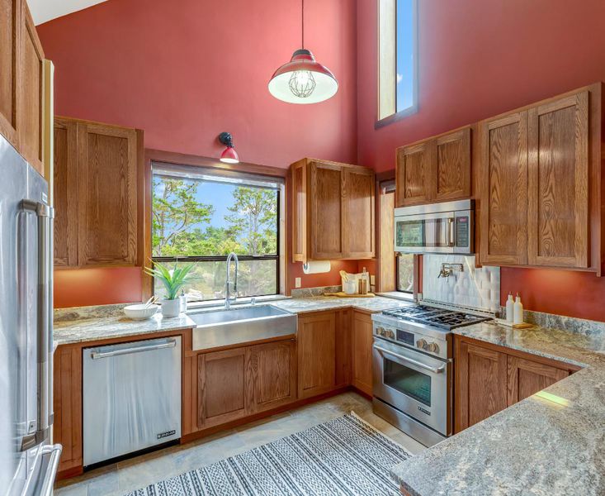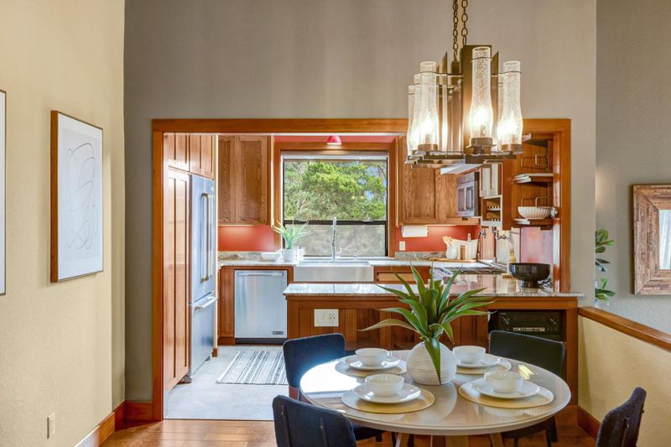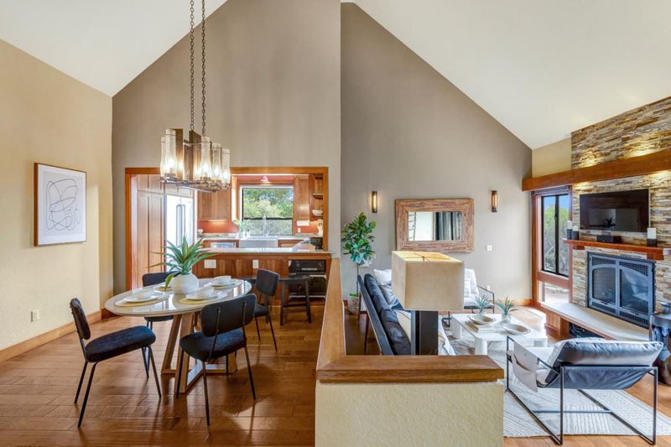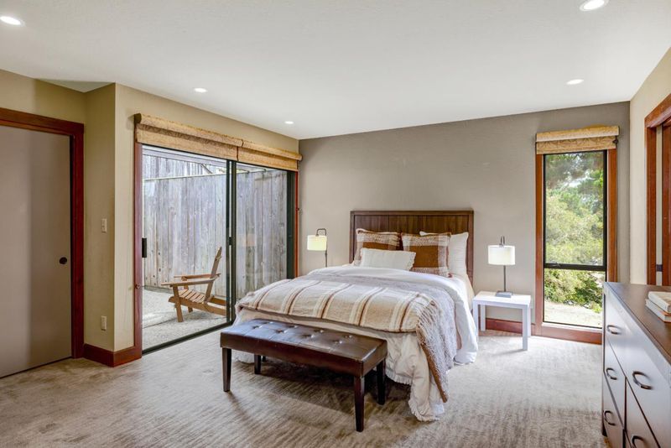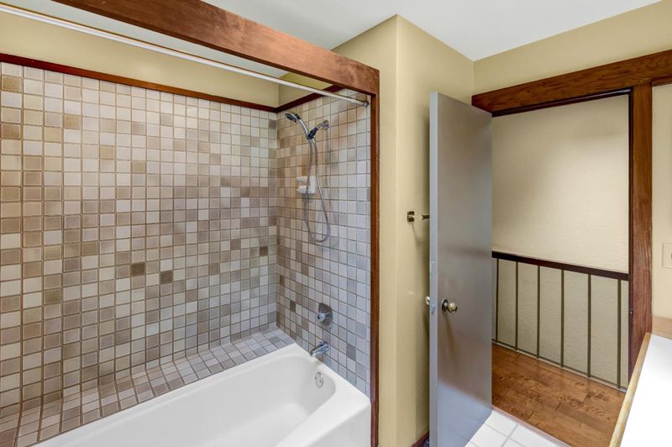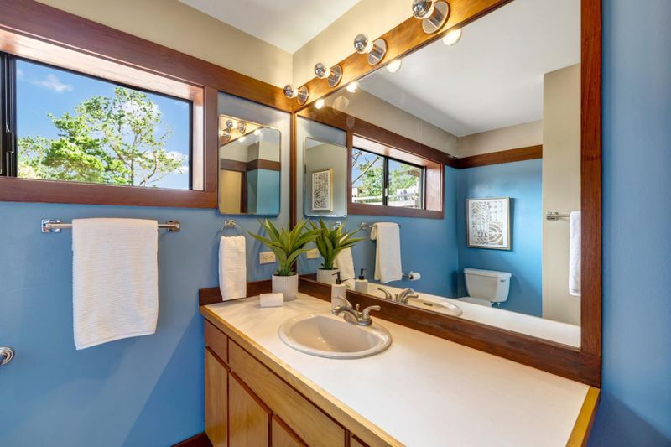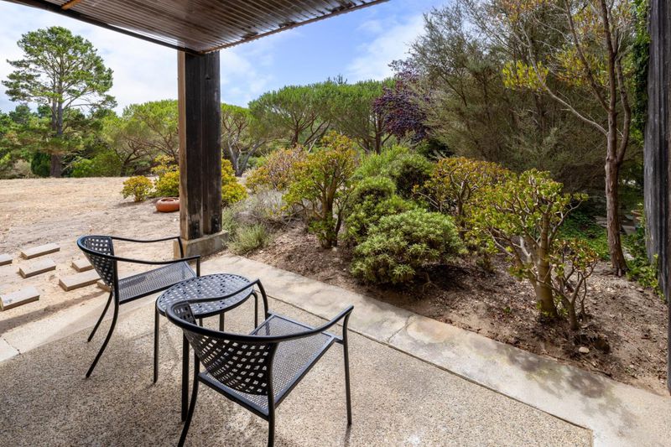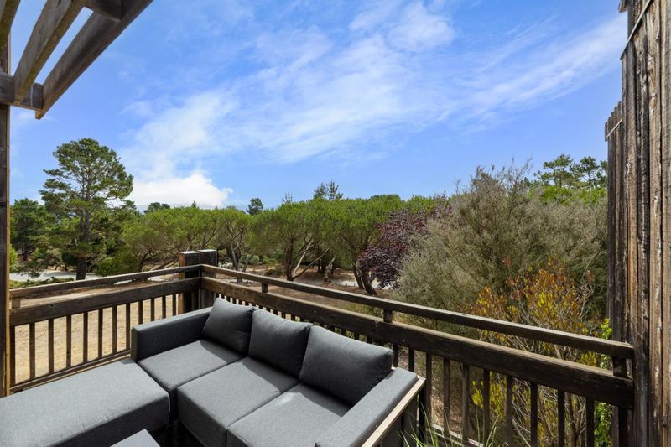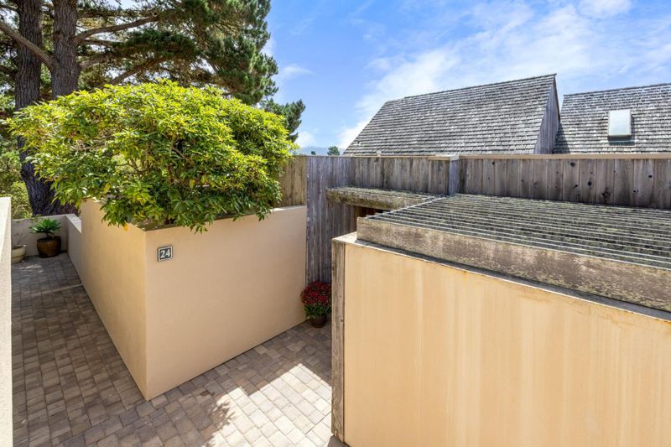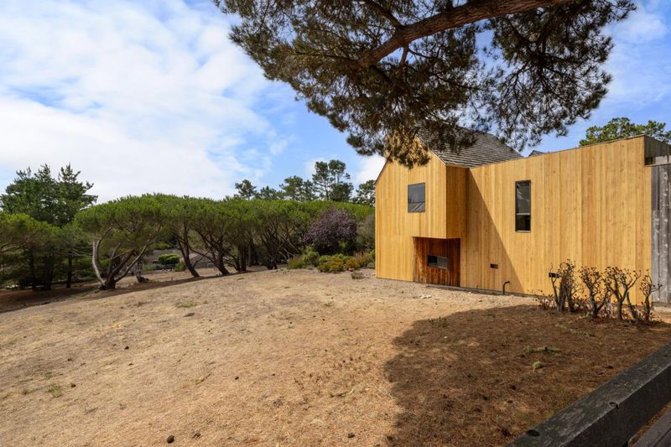
$1,350,000
1,730
SQ FT
$780
SQ/FT
24520 Outlook Drive, #24
@ High Meadows Drive - 149 - High Meadows, Carmel
- 2 Bed
- 2 Bath
- 2 Park
- 1,730 sqft
- CARMEL
-

-
Sat Sep 6, 10:30 am - 12:30 pm
New Listing! Exceptional spacious, updated end-unit with detached 2-car garage in forested setting!
-
Sun Sep 7, 2:00 pm - 4:00 pm
New Listing! Exceptional spacious, updated end-unit with detached 2-car garage in forested setting!
Discover the essence of Carmel charm in this beautifully updated two-bedroom, two-bath townhome with a dedicated office, perfectly perched just moments from downtown Carmel, Pebble Beach, and Monterey Peninsula Hospital. Blending timeless seaside character with modern sophistication, this serene end-unit retreat offers both luxury and privacy in an unbeatable location. Step inside to find a thoughtfully designed interior featuring rich hardwood floors, custom lighting, and an elegant palette. The main level showcases a spacious primary suite, a light-filled kitchen with custom cabinets, mountain views, and a dramatic living room with vaulted ceilings, an inviting fireplace, and a deck ideal for enjoying breathtaking sunrises and sunsets. Downstairs, a second bedroom, full bath, laundry room, and a flexible office or study open onto a tranquil walkout patio, your own private escape for morning coffee or evening wine. Nearly every window frames peaceful, mountain views, creating a constant connection to nature. Additional highlights include a detached two-car garage and a workshop and storage area, rare amenities in this coveted location. This is coastal California living at its finest. Sophisticated, quiet, and effortlessly close to everything that makes Carmel extraordinary.
- Days on Market
- 1 day
- Current Status
- Active
- Original Price
- $1,350,000
- List Price
- $1,350,000
- On Market Date
- Sep 5, 2025
- Property Type
- Townhouse
- Area
- 149 - High Meadows
- Zip Code
- 93923
- MLS ID
- ML82020217
- APN
- 015-551-024-000
- Year Built
- 1979
- Stories in Building
- 2
- Possession
- COE
- Data Source
- MLSL
- Origin MLS System
- MLSListings, Inc.
Carmel High School
Public 9-12 Secondary
Students: 845 Distance: 0.8mi
Stevenson School Carmel Campus
Private K-8 Elementary, Coed
Students: 249 Distance: 0.9mi
Monte Vista
Public K-5
Students: 365 Distance: 1.6mi
Carmel Middle School
Public 6-8 Middle
Students: 625 Distance: 1.6mi
Junipero Serra School
Private PK-8 Elementary, Religious, Coed
Students: 190 Distance: 1.8mi
Walter Colton
Public 6-8 Elementary, Yr Round
Students: 569 Distance: 1.8mi
- Bed
- 2
- Bath
- 2
- Full on Ground Floor, Shower over Tub - 1, Skylight, Stall Shower, Tub in Primary Bedroom
- Parking
- 2
- Detached Garage, Gate / Door Opener, Guest / Visitor Parking, Parking Restrictions
- SQ FT
- 1,730
- SQ FT Source
- Unavailable
- Lot SQ FT
- 1,850.0
- Lot Acres
- 0.04247 Acres
- Kitchen
- Cooktop - Gas, Countertop - Granite, Garbage Disposal, Microwave, Oven Range - Gas, Refrigerator, Skylight
- Cooling
- None
- Dining Room
- Dining Area
- Disclosures
- Natural Hazard Disclosure
- Family Room
- No Family Room
- Flooring
- Carpet, Hardwood, Tile
- Foundation
- Concrete Perimeter and Slab
- Fire Place
- Gas Starter, Living Room
- Heating
- Central Forced Air - Gas
- Laundry
- Inside, Washer / Dryer
- Views
- Forest / Woods, Mountains
- Possession
- COE
- Architectural Style
- Contemporary
- * Fee
- $729
- Name
- High Meadow Outlook Homeowners Assoc
- *Fee includes
- Common Area Electricity, Insurance - Common Area, Insurance - Structure, Landscaping / Gardening, Maintenance - Common Area, Management Fee, Reserves, and Water
MLS and other Information regarding properties for sale as shown in Theo have been obtained from various sources such as sellers, public records, agents and other third parties. This information may relate to the condition of the property, permitted or unpermitted uses, zoning, square footage, lot size/acreage or other matters affecting value or desirability. Unless otherwise indicated in writing, neither brokers, agents nor Theo have verified, or will verify, such information. If any such information is important to buyer in determining whether to buy, the price to pay or intended use of the property, buyer is urged to conduct their own investigation with qualified professionals, satisfy themselves with respect to that information, and to rely solely on the results of that investigation.
School data provided by GreatSchools. School service boundaries are intended to be used as reference only. To verify enrollment eligibility for a property, contact the school directly.
