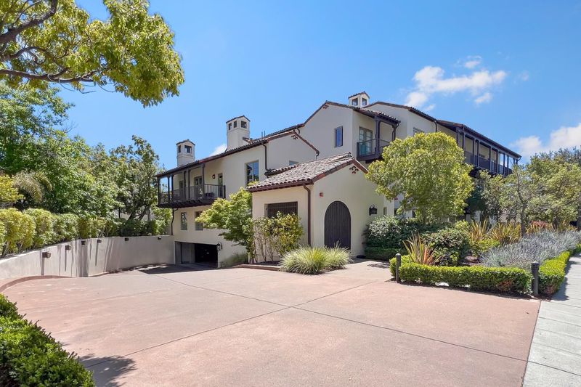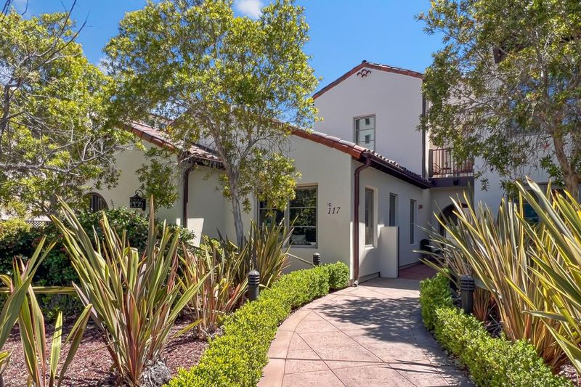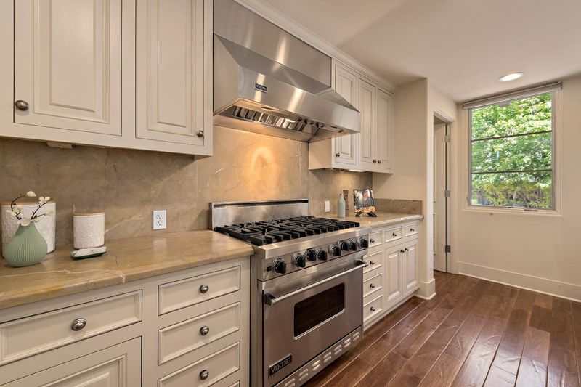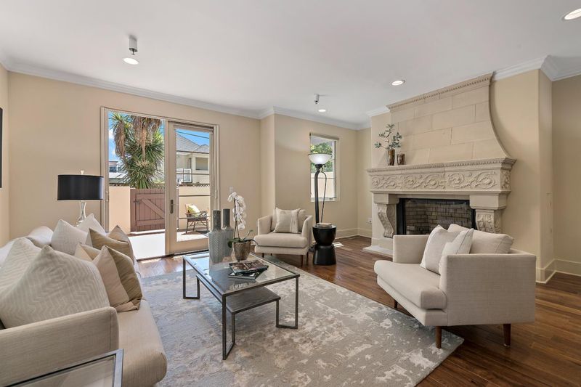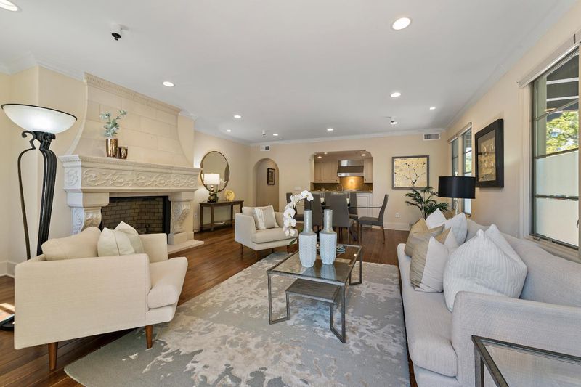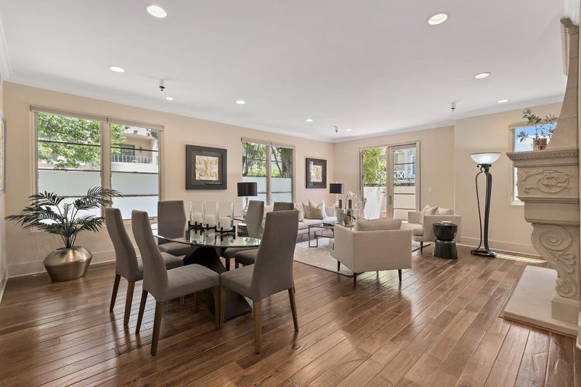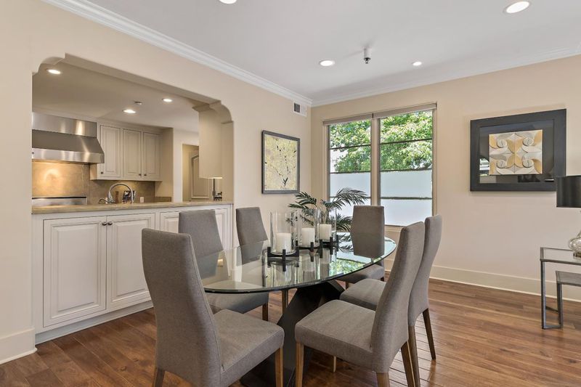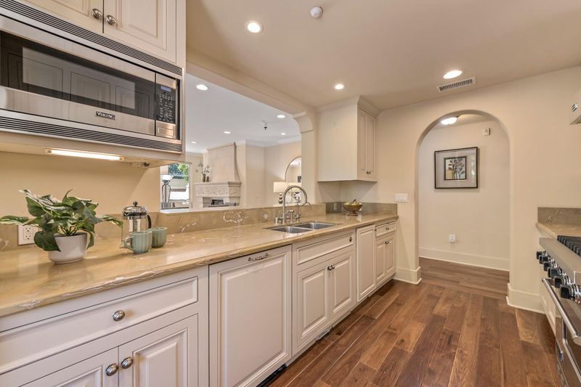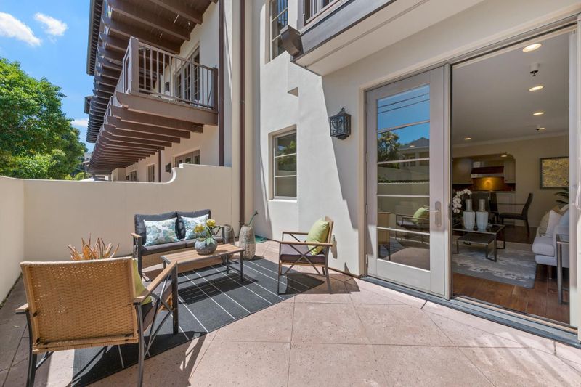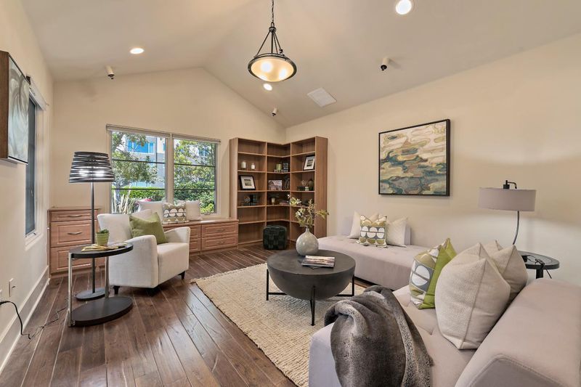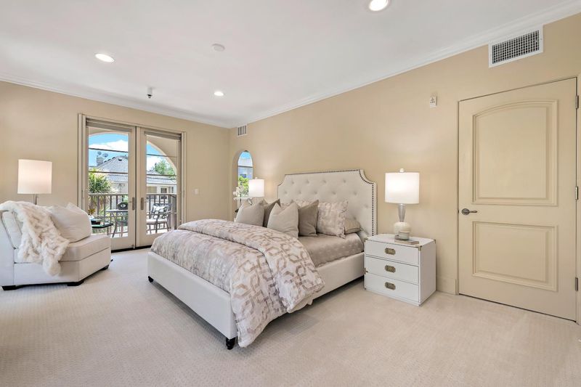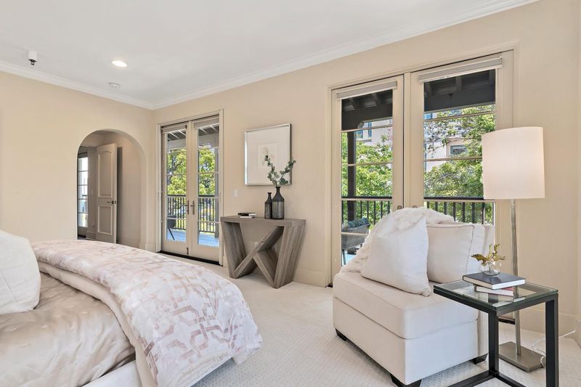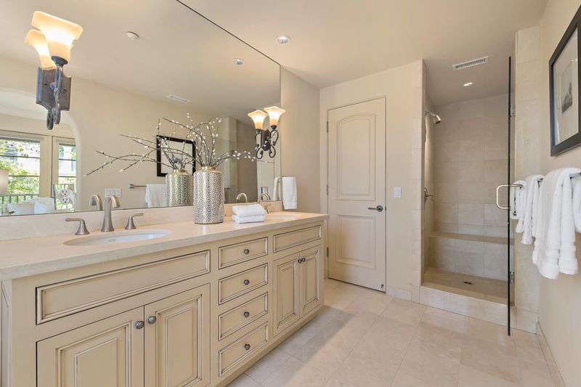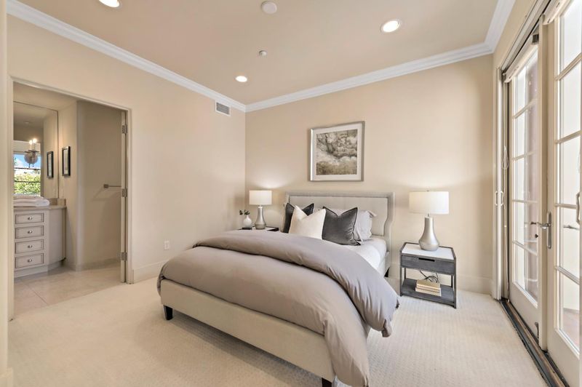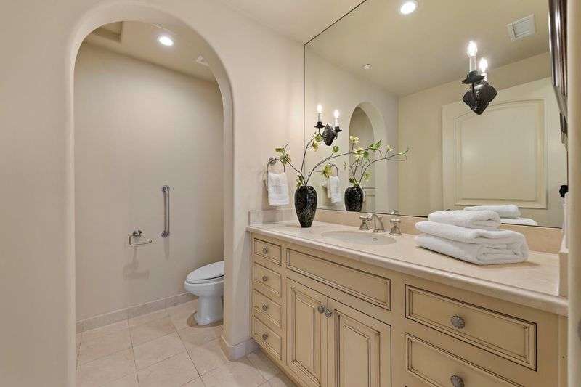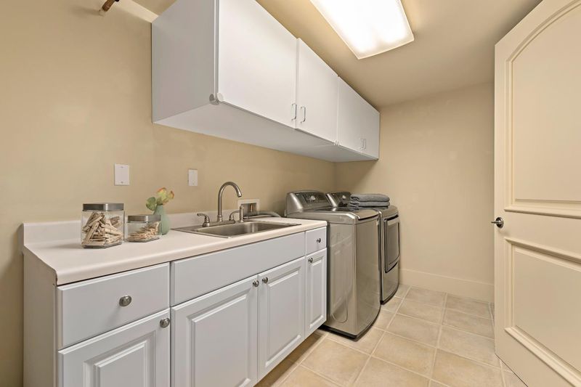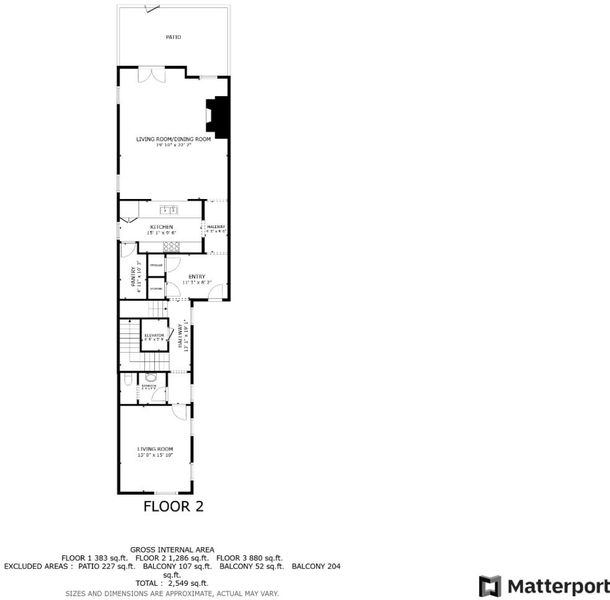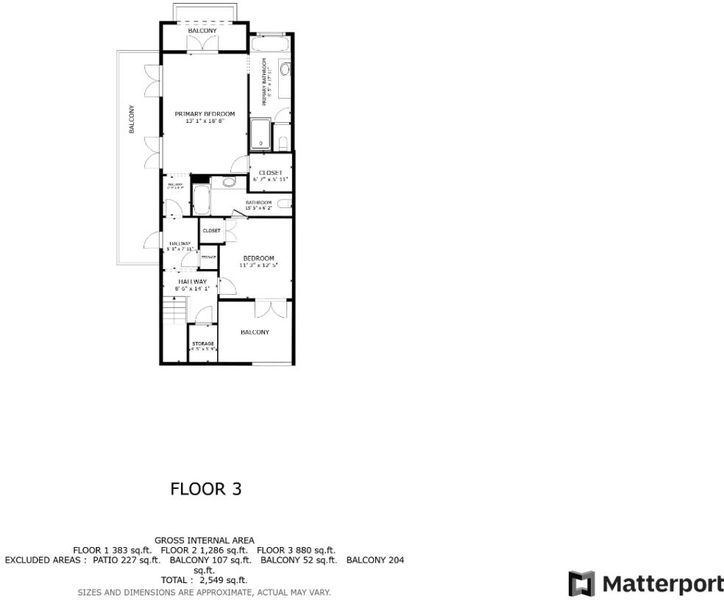
$2,850,000
2,444
SQ FT
$1,166
SQ/FT
117 West 3rd Avenue
@ Virgina Avenue - 438 - Baywood/Parrott Park, San Mateo
- 2 Bed
- 3 (2/1) Bath
- 2 Park
- 2,444 sqft
- SAN MATEO
-

-
Sat May 17, 2:00 pm - 4:00 pm
Welcome to BaywoodPlace-this unique-luxurious Mediterranean style corner townhome offers exquisite designer details with an open floor plan.2,444sqft of spacious living all connected by a built in private elevator that feels like a single family home
-
Sun May 18, 2:00 pm - 4:00 pm
Welcome to BaywoodPlace-this unique-luxurious Mediterranean style corner townhome offers exquisite designer details with an open floor plan.2,444sqft of spacious living all connected by a built in private elevator that feels like a single family home
Rarely available in prestigious Baywood Place, this unique - luxurious Mediterranean style corner townhome offers exquisite designer details with an open floor plan. Expansive living area includes a gas fireplace with a striking artistic mantel and flows seamlessly to the patio, perfect for entertaining! The gourmet kitchen is equipped with Viking stainless steel appliances, custom cabinets, & stone counters. Spacious primary suite complete with a soaking tub, a separate stall shower, dual sink vanity, walk-in closet & two expansive balconies. Second bedroom has an en suite bath + private balcony. Separate office space adds versatility-ideal for a 3rd bedroom or remote work/study--note the adjacent half bath is pre-plumbed for shower. Amenities include wide-plank hardwood floors, high ceilings, recessed lighting, large windows, lots of natural light and a private - independent gated entrance. Take pleasure in 2,444 sqft of spacious living all connected by a built in private elevator. Baywood Place is a short stroll to vibrant downtown San Mateo & Central Park. Centrally located to public transportation & easy access to freeways. This exceptional townhome effortlessly combines the city dwelling experience with suburbia living environment and the feel of a single family home.
- Days on Market
- 3 days
- Current Status
- Active
- Original Price
- $2,850,000
- List Price
- $2,850,000
- On Market Date
- May 12, 2025
- Property Type
- Condominium
- Area
- 438 - Baywood/Parrott Park
- Zip Code
- 94402
- MLS ID
- ML82006458
- APN
- 123-500-010
- Year Built
- 2005
- Stories in Building
- 2
- Possession
- Unavailable
- Data Source
- MLSL
- Origin MLS System
- MLSListings, Inc.
St. Matthew's Episcopal Day School
Private K-8 Elementary, Religious, Coed
Students: 300 Distance: 0.3mi
St. Matthew Catholic School
Private K-8 Elementary, Religious, Coed
Students: 608 Distance: 0.3mi
South Hillsborough School
Public K-5 Elementary
Students: 223 Distance: 0.5mi
Baywood Elementary School
Public K-5 Elementary
Students: 712 Distance: 0.6mi
Crystal Springs Uplands School
Private 6-12 Combined Elementary And Secondary, Coed
Students: 356 Distance: 0.6mi
Aragon High School
Public 9-12 Secondary
Students: 1675 Distance: 0.6mi
- Bed
- 2
- Bath
- 3 (2/1)
- Double Sinks, Primary - Stall Shower(s), Primary - Sunken Tub, Tub
- Parking
- 2
- Electric Car Hookup, Electric Gate, Lighted Parking Area, Underground Parking
- SQ FT
- 2,444
- SQ FT Source
- Unavailable
- Kitchen
- Dishwasher, Exhaust Fan, Garbage Disposal, Hood Over Range, Microwave, Oven Range - Gas, Pantry, Refrigerator
- Cooling
- Central AC
- Dining Room
- Dining Area
- Disclosures
- Natural Hazard Disclosure
- Family Room
- Separate Family Room
- Flooring
- Carpet, Hardwood
- Foundation
- Concrete Slab
- Fire Place
- Living Room
- Heating
- Central Forced Air
- Laundry
- In Utility Room, Inside, Tub / Sink, Washer / Dryer
- Views
- Neighborhood
- Architectural Style
- Mediterranean
- * Fee
- $1,327
- Name
- Baywood Homeowners Association
- *Fee includes
- Common Area Electricity, Common Area Gas, Exterior Painting, Garbage, Insurance - Common Area, Insurance - Earthquake, Maintenance - Common Area, Maintenance - Exterior, Reserves, and Roof
MLS and other Information regarding properties for sale as shown in Theo have been obtained from various sources such as sellers, public records, agents and other third parties. This information may relate to the condition of the property, permitted or unpermitted uses, zoning, square footage, lot size/acreage or other matters affecting value or desirability. Unless otherwise indicated in writing, neither brokers, agents nor Theo have verified, or will verify, such information. If any such information is important to buyer in determining whether to buy, the price to pay or intended use of the property, buyer is urged to conduct their own investigation with qualified professionals, satisfy themselves with respect to that information, and to rely solely on the results of that investigation.
School data provided by GreatSchools. School service boundaries are intended to be used as reference only. To verify enrollment eligibility for a property, contact the school directly.
