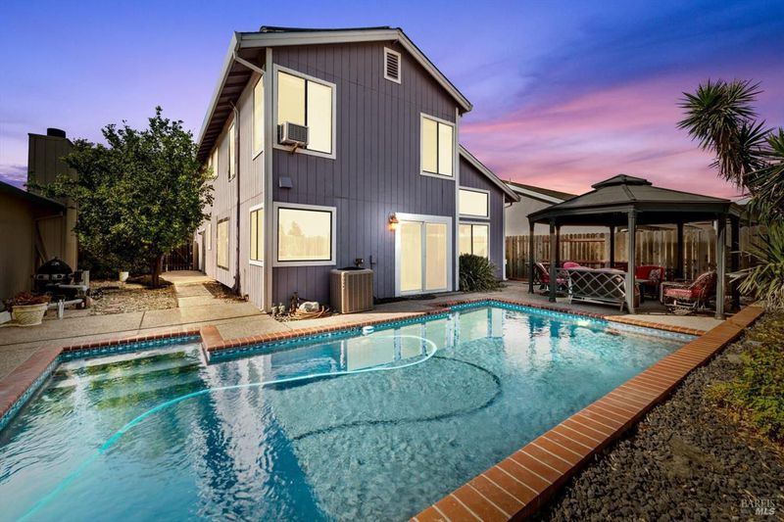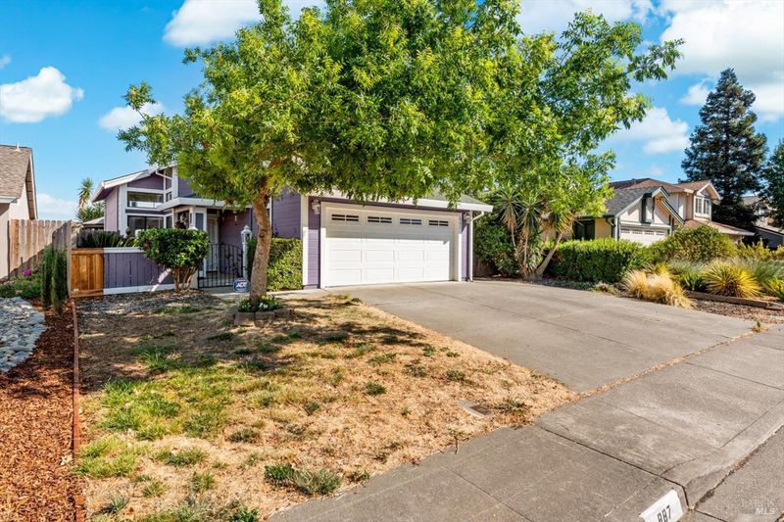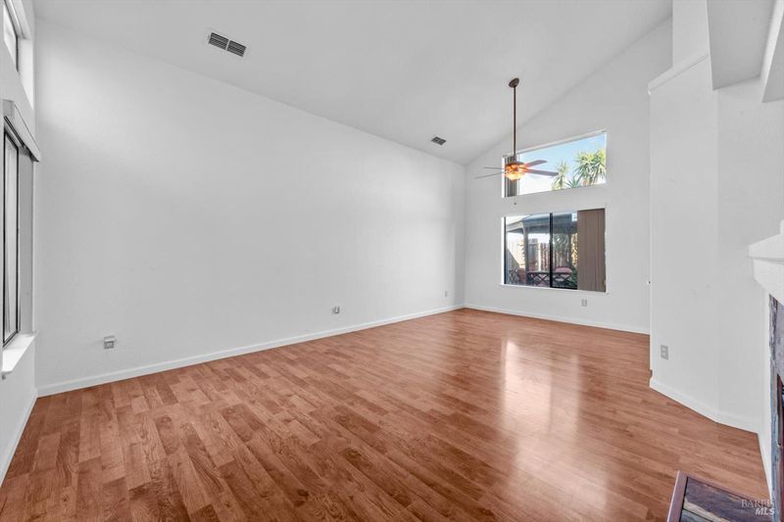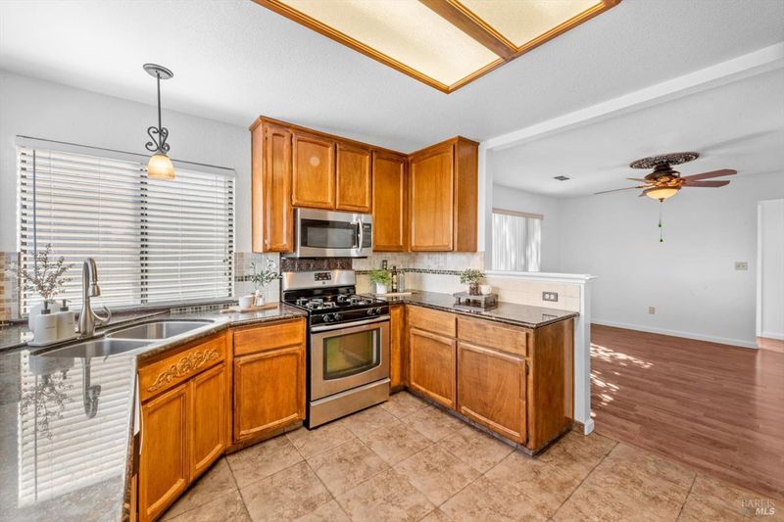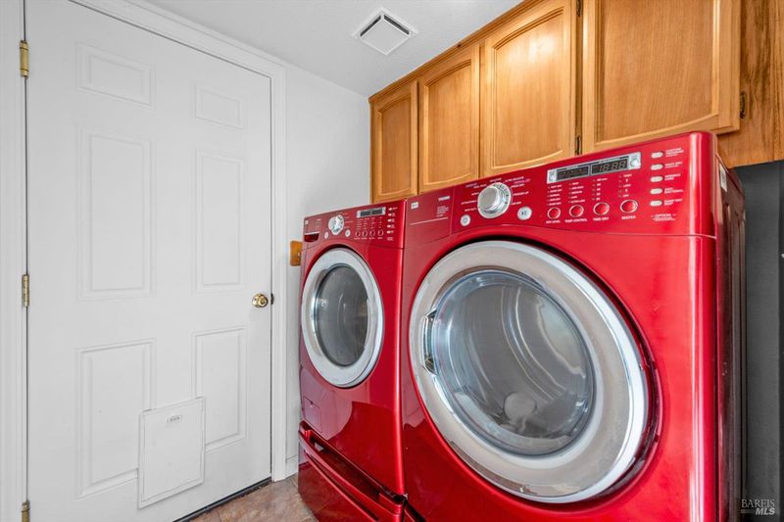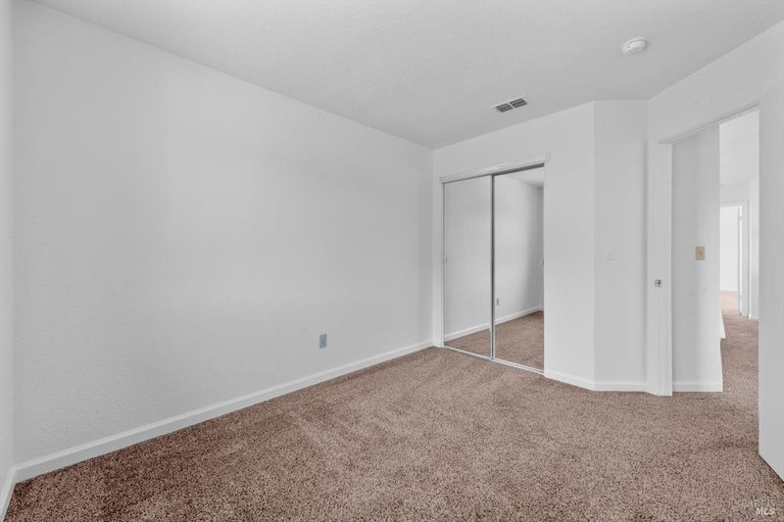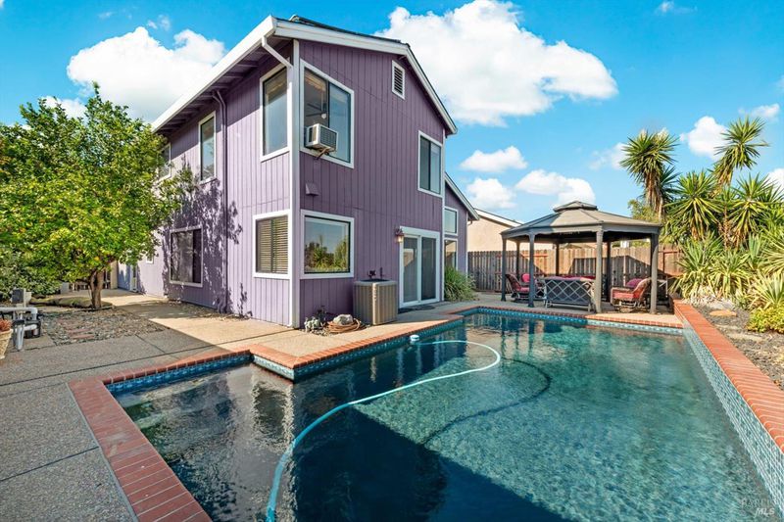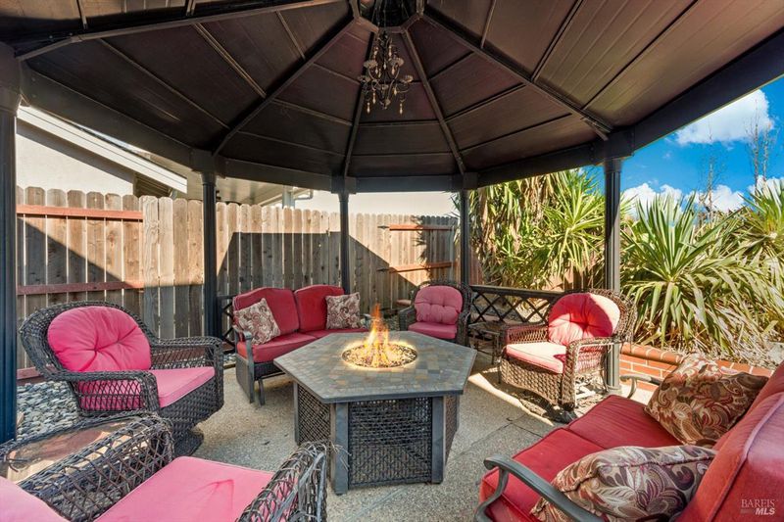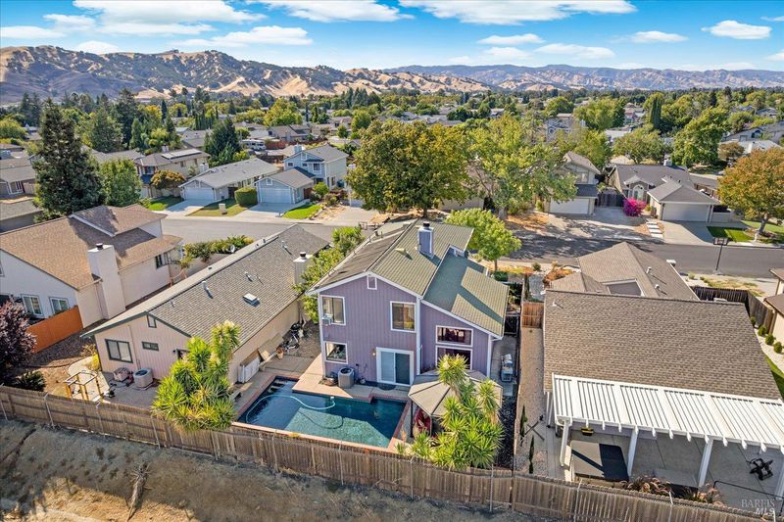
$585,000
1,689
SQ FT
$346
SQ/FT
887 Sage Drive
@ Meadow Hawk Drive - Vacaville 4, Vacaville
- 3 Bed
- 3 (2/1) Bath
- 5 Park
- 1,689 sqft
- Vacaville
-

Beautiful Two-Story In The Desirable Travis School District With Sparkling In-Ground Pool! This Charming Home Features An Open Concept Layout, 3 Bedrooms, 2 1/2 Bathrooms, A Spacious Kitchen With Granite Countertops, Pantry And Breakfast Nook. The Primary Bedroom Boasts Vaulted Ceilings, Two Closets And Primary Bathroom With Dual Sink Vanity And Walk-In Shower. Other Property Highlights Include Wood Burning Double Sided Fireplace, Fresh Neutral Paint, Vaulted Ceilings, Ceiling Fans And Indoor Laundry. Enjoy The Spacious Front And Back Yards With Sparkling In-Ground Pool, Pergola, Trees, Fountain, Large Side Yard And Extended Driveway. Close Proximity To TAFB, Schools, Parks, Walking Trails, Shopping, Restaurants And More. This Is A Must See!
- Days on Market
- 4 days
- Current Status
- Active
- Original Price
- $585,000
- List Price
- $585,000
- On Market Date
- Sep 5, 2025
- Property Type
- Single Family Residence
- Area
- Vacaville 4
- Zip Code
- 95687
- MLS ID
- 325077198
- APN
- 0136-404-240
- Year Built
- 1989
- Stories in Building
- Unavailable
- Possession
- Close Of Escrow
- Data Source
- BAREIS
- Origin MLS System
F A I T H Christian Academy
Private 2, 4, 7, 9-12 Combined Elementary And Secondary, Religious, Coed
Students: NA Distance: 0.4mi
Foxboro Elementary School
Public K-6 Elementary, Yr Round
Students: 697 Distance: 0.4mi
Cambridge Elementary School
Public K-6 Elementary, Yr Round
Students: 599 Distance: 0.9mi
Sierra Vista K-8
Public K-8
Students: 584 Distance: 1.1mi
Ernest Kimme Charter Academy For Independent Learning
Charter K-12
Students: 193 Distance: 1.2mi
Solano County Special Education School
Public PK-12 Special Education, Yr Round
Students: 316 Distance: 1.2mi
- Bed
- 3
- Bath
- 3 (2/1)
- Double Sinks, Shower Stall(s), Window
- Parking
- 5
- Attached, Garage Facing Front, Interior Access
- SQ FT
- 1,689
- SQ FT Source
- Assessor Auto-Fill
- Lot SQ FT
- 4,500.0
- Lot Acres
- 0.1033 Acres
- Pool Info
- Built-In, Pool/Spa Combo
- Kitchen
- Breakfast Area, Granite Counter, Pantry Closet
- Cooling
- Ceiling Fan(s), Central
- Dining Room
- Breakfast Nook, Dining/Living Combo, Formal Area, Space in Kitchen
- Living Room
- Cathedral/Vaulted
- Flooring
- Carpet, Laminate, Tile, Other
- Fire Place
- Double Sided, Family Room, Living Room, Wood Burning
- Heating
- Central, Fireplace(s)
- Laundry
- Hookups Only, Inside Room
- Upper Level
- Bedroom(s), Full Bath(s), Primary Bedroom
- Main Level
- Dining Room, Family Room, Garage, Kitchen, Living Room, Partial Bath(s), Street Entrance
- Possession
- Close Of Escrow
- Architectural Style
- Traditional
- Fee
- $0
MLS and other Information regarding properties for sale as shown in Theo have been obtained from various sources such as sellers, public records, agents and other third parties. This information may relate to the condition of the property, permitted or unpermitted uses, zoning, square footage, lot size/acreage or other matters affecting value or desirability. Unless otherwise indicated in writing, neither brokers, agents nor Theo have verified, or will verify, such information. If any such information is important to buyer in determining whether to buy, the price to pay or intended use of the property, buyer is urged to conduct their own investigation with qualified professionals, satisfy themselves with respect to that information, and to rely solely on the results of that investigation.
School data provided by GreatSchools. School service boundaries are intended to be used as reference only. To verify enrollment eligibility for a property, contact the school directly.
